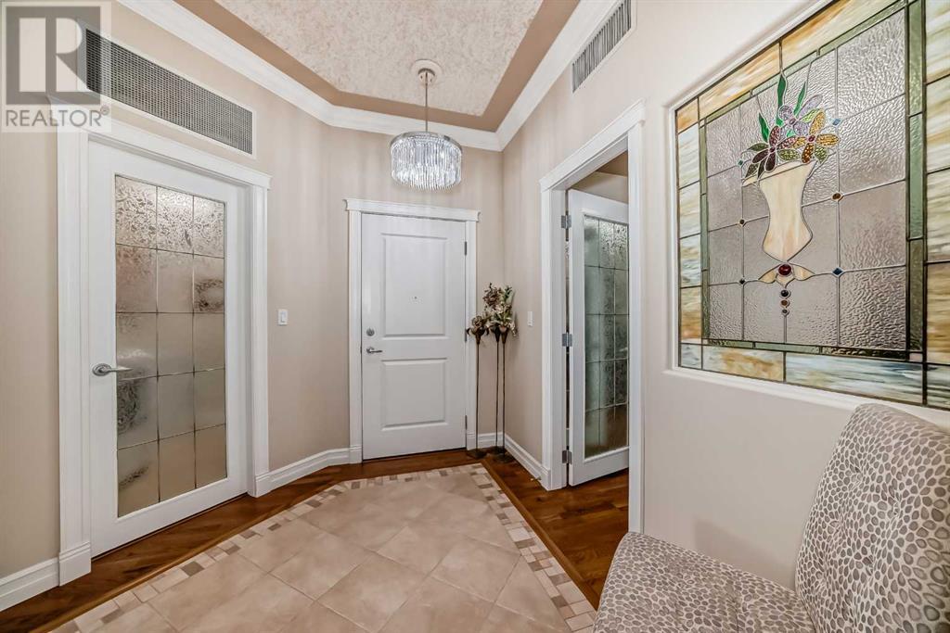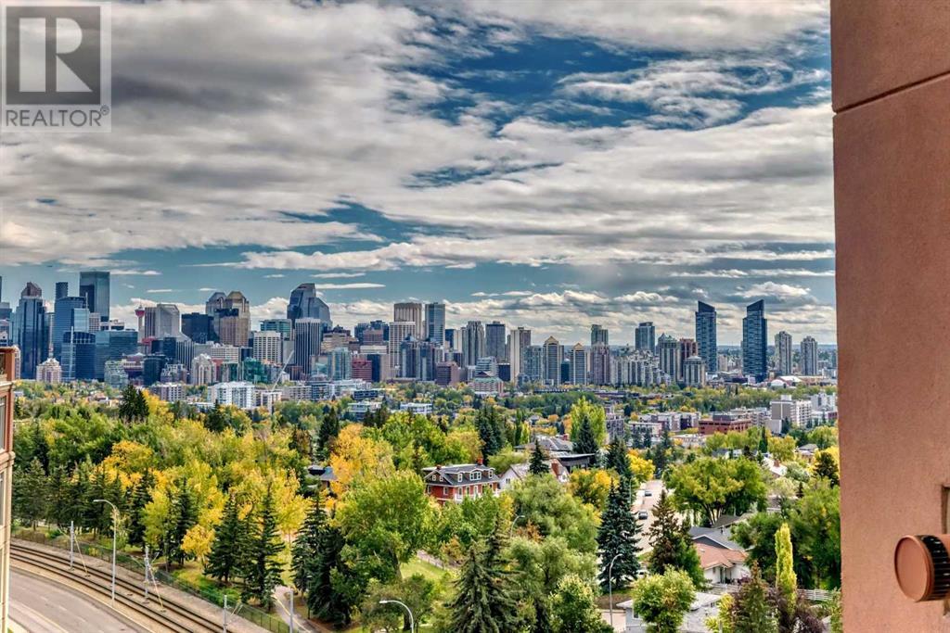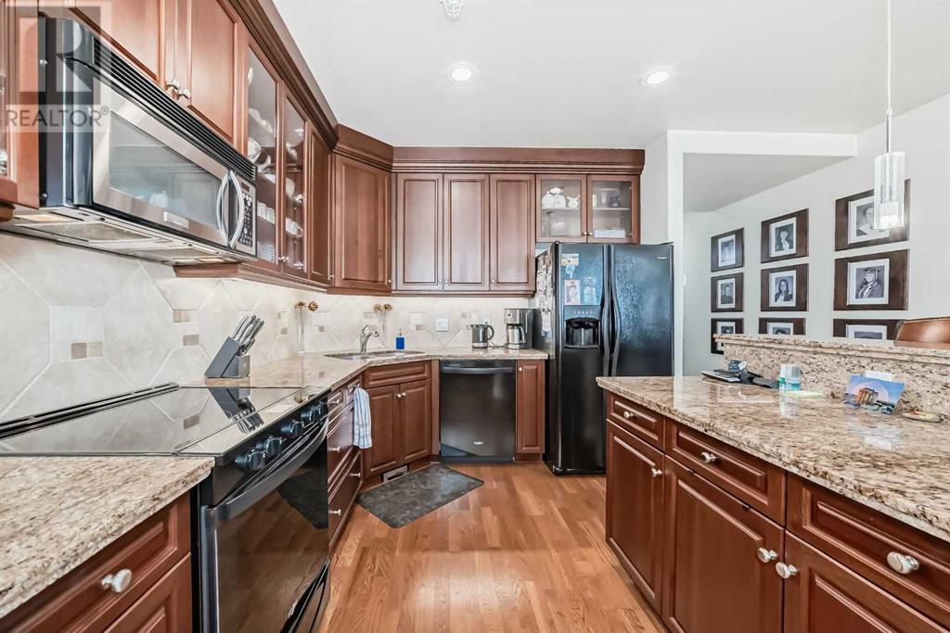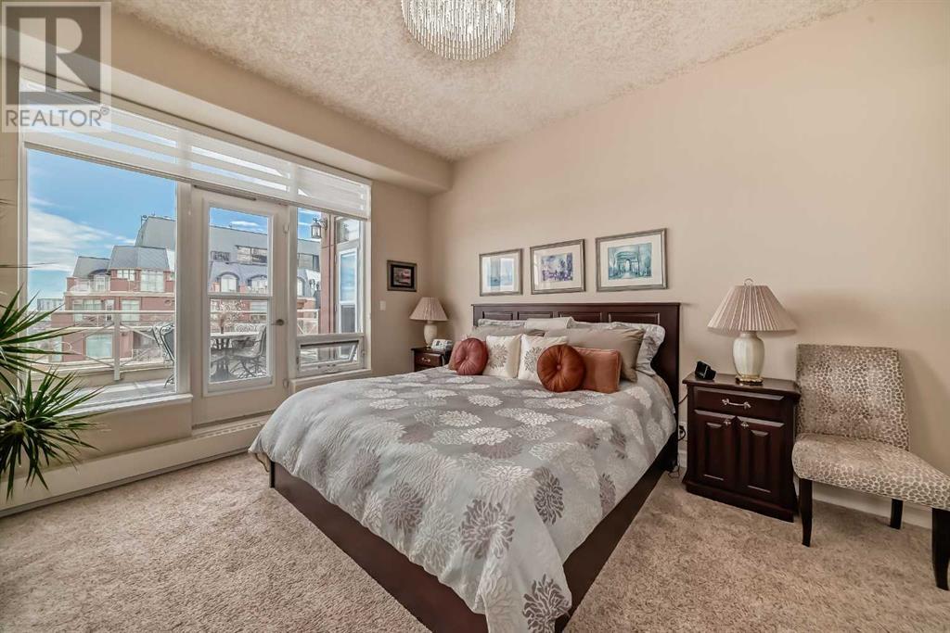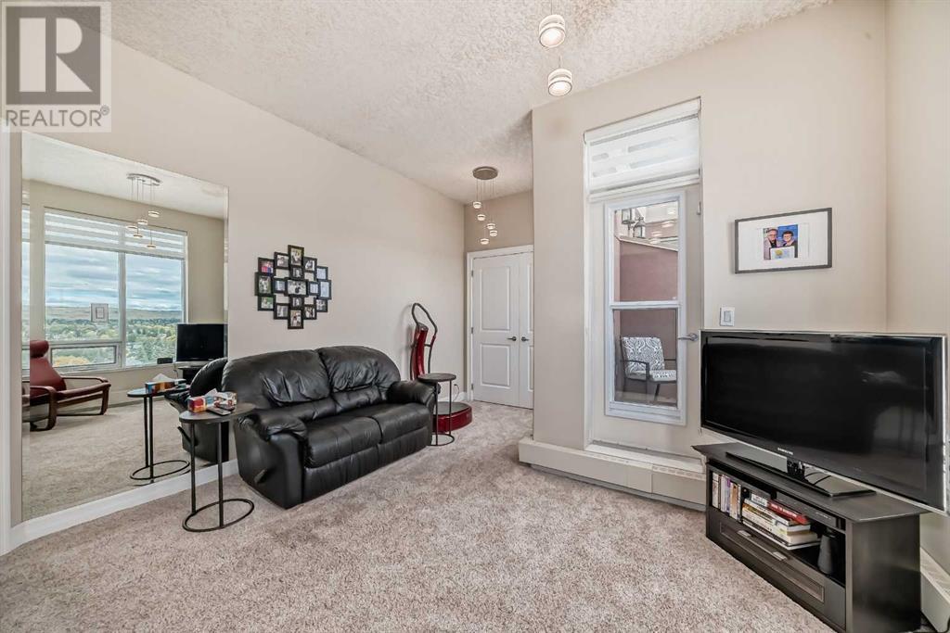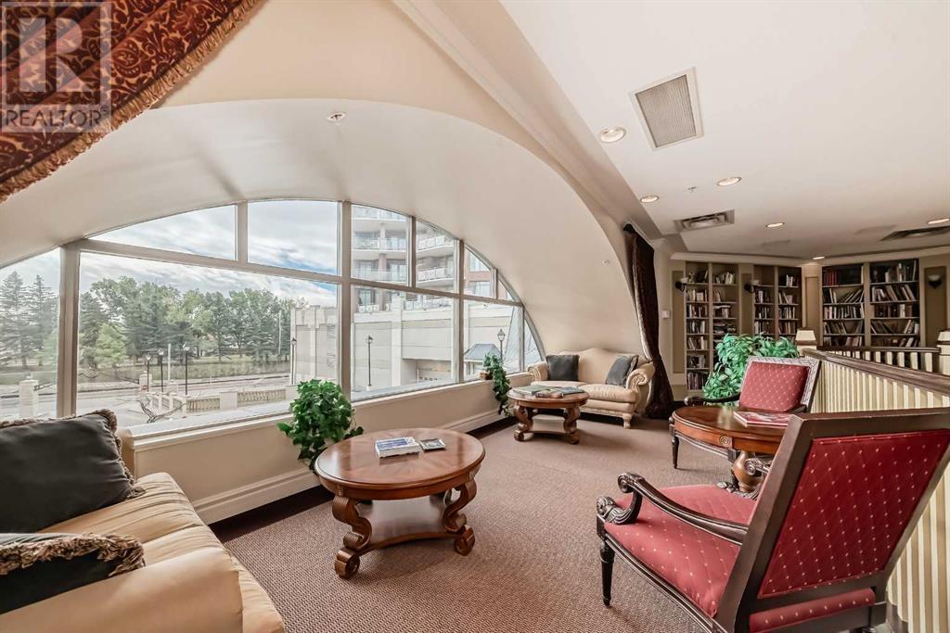904, 1726 14 Avenue Nw Calgary, Alberta T2N 4Y8
$899,900Maintenance, Common Area Maintenance, Heat, Insurance, Interior Maintenance, Ground Maintenance, Parking, Property Management, Security, Other, See Remarks, Sewer, Waste Removal, Water
$1,387.98 Monthly
Maintenance, Common Area Maintenance, Heat, Insurance, Interior Maintenance, Ground Maintenance, Parking, Property Management, Security, Other, See Remarks, Sewer, Waste Removal, Water
$1,387.98 Monthly}}} OPEN HOUSE SATURDAY (DEC 21 ST) 2-4 PM {{{ *** SUB-PENTHOUSE IN the RENAISSANCE WEST TOWER WITH A PANORAMIC VIEW OF THE CITY SKYLINE! THREE spacious bedrooms. GREAT room with wall of windows to take advantage of the VIEW plus a gas fireplace and access to an inviting resort style patio. Modern open kitchen with breakfast bar and granite counters. Second bedroom has full size MURPHY BED plus it's own private balcony. Large master bedroom with walk-in-closet, ensuite with double sinks, separate shower & soaker tub plus access to patio. Main bath has jetted walk-in tub. Double tandem titled parking stalls with a large private storage room in front. COURTEOUS 24/7 concierge, guest suite, owner's theater, games room, fully equipped gym and craft/hobby room. DIRECT ACCESS TO NORTH HILL MALL...WHAT A BEAUTIFUL WAY TO LIVE! (id:52784)
Property Details
| MLS® Number | A2183267 |
| Property Type | Single Family |
| Neigbourhood | Balmoral |
| Community Name | Hounsfield Heights/Briar Hill |
| AmenitiesNearBy | Shopping |
| CommunityFeatures | Pets Allowed With Restrictions, Age Restrictions |
| Features | See Remarks, French Door, No Animal Home, No Smoking Home, Guest Suite, Parking |
| ParkingSpaceTotal | 2 |
| Plan | 0313187 |
Building
| BathroomTotal | 2 |
| BedroomsAboveGround | 3 |
| BedroomsTotal | 3 |
| Amenities | Car Wash, Exercise Centre, Guest Suite, Party Room, Recreation Centre |
| Appliances | Washer, Refrigerator, Dishwasher, Stove, Dryer, Microwave Range Hood Combo, Window Coverings |
| ConstructedDate | 2003 |
| ConstructionMaterial | Poured Concrete |
| ConstructionStyleAttachment | Attached |
| CoolingType | Central Air Conditioning |
| ExteriorFinish | Concrete |
| FireplacePresent | Yes |
| FireplaceTotal | 1 |
| FlooringType | Carpeted, Ceramic Tile, Hardwood |
| FoundationType | Poured Concrete |
| HeatingFuel | Natural Gas |
| HeatingType | Hot Water |
| StoriesTotal | 10 |
| SizeInterior | 1488 Sqft |
| TotalFinishedArea | 1488 Sqft |
| Type | Apartment |
Parking
| Tandem |
Land
| Acreage | No |
| LandAmenities | Shopping |
| SizeTotalText | Unknown |
| ZoningDescription | Dc(pre 1p2007 |
Rooms
| Level | Type | Length | Width | Dimensions |
|---|---|---|---|---|
| Main Level | 5pc Bathroom | Measurements not available | ||
| Main Level | 4pc Bathroom | Measurements not available | ||
| Main Level | Bedroom | 9.50 Ft x 7.33 Ft | ||
| Main Level | Foyer | 9.17 Ft x 9.83 Ft | ||
| Main Level | Laundry Room | 9.33 Ft x 6.58 Ft | ||
| Main Level | Bedroom | 16.25 Ft x 12.67 Ft | ||
| Main Level | Other | 14.00 Ft x 12.00 Ft | ||
| Main Level | Other | 8.83 Ft x 6.25 Ft | ||
| Main Level | Other | 10.08 Ft x 6.42 Ft | ||
| Main Level | Primary Bedroom | 14.75 Ft x 12.58 Ft | ||
| Main Level | Kitchen | 9.58 Ft x 11.50 Ft | ||
| Main Level | Dining Room | 11.92 Ft x 9.58 Ft | ||
| Main Level | Living Room | 16.92 Ft x 20.92 Ft |
Interested?
Contact us for more information




