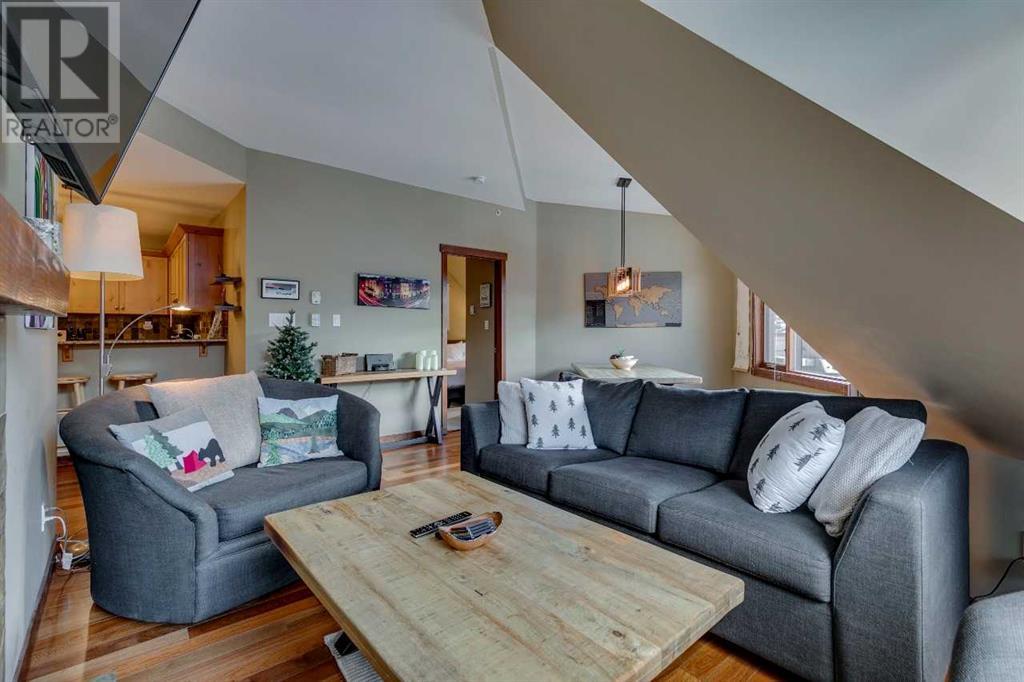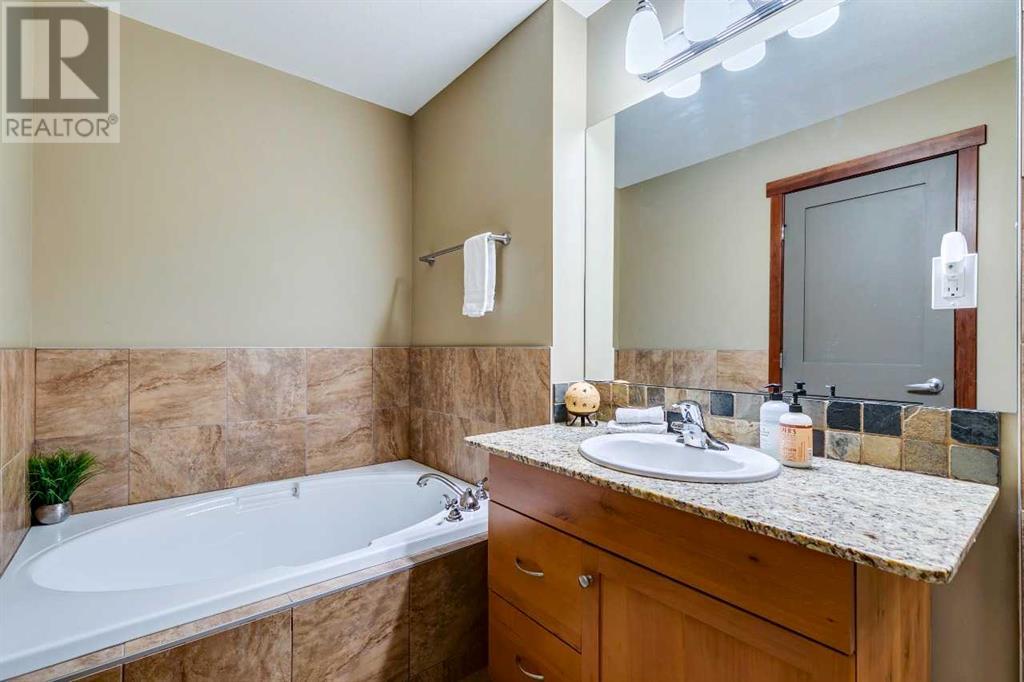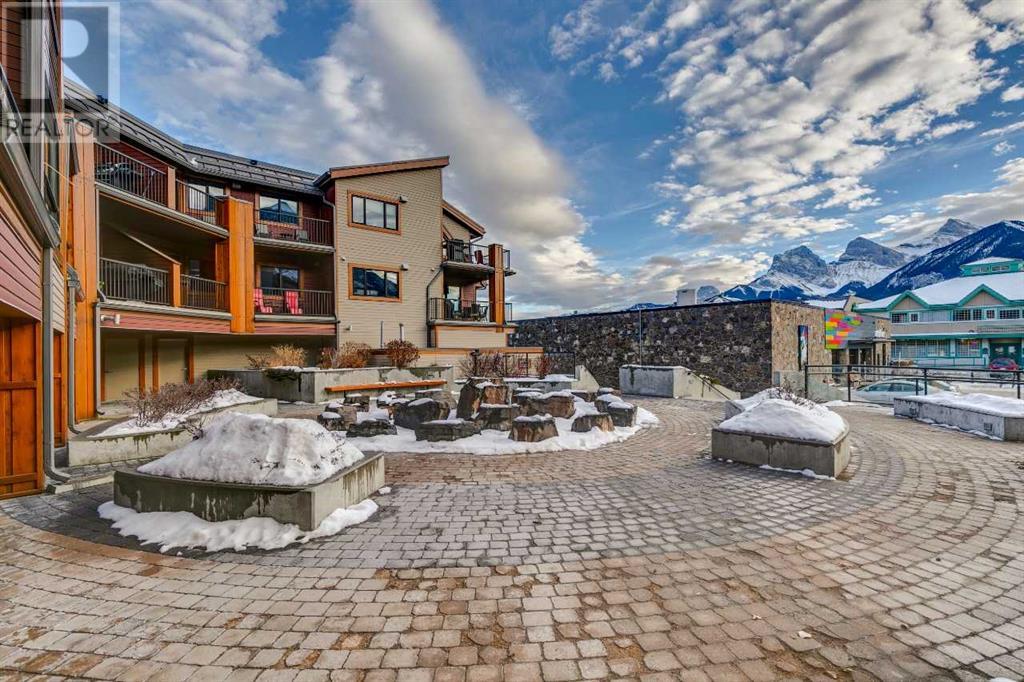302, 1002 8 Avenue Canmore, Alberta T1W 2J7
$1,095,000Maintenance, Common Area Maintenance, Heat, Insurance, Property Management, Reserve Fund Contributions, Sewer, Water
$700 Monthly
Maintenance, Common Area Maintenance, Heat, Insurance, Property Management, Reserve Fund Contributions, Sewer, Water
$700 MonthlyTOP FLOOR/CORNER 2B/2B CONDO; TOURIST ZONED; Located in a prime location just steps from Main Street and the river pathways. Vaulted ceilings and large picture windows let you take in the amazing South and West facing panoramic views of the Rundle range. Great floor plan includes a well laid out kitchen with stainless appliances, wood cabinets as well as granite counter tops & raised bar. The bright living room features a gas fireplace with slate surround, and cherry hardwood floors throughout the living area. Two large bedrooms are located on either side of living space for maximum privacy. The master bedroom features a four piece ensuite with soaker tub. The second bedroom has quick access to a separate 4-piece bathroom. Home comes fully furnished. This turn-key property is the perfect personal mountain retreat or immediate revenue generating opportunity. Don’t miss out on the rare combination of, beauty, zoning, and location! For your pleasure, both bathrooms have programmable heated floors. Unit comes with a titled, heated underground parking stall and storage locker for your convenience. Home is fully furnished, many furnishings new in the last 12 months. (id:52784)
Property Details
| MLS® Number | A2182853 |
| Property Type | Single Family |
| Neigbourhood | Spring Creek |
| Amenities Near By | Golf Course, Park, Playground, Shopping |
| Community Features | Golf Course Development, Pets Allowed With Restrictions |
| Parking Space Total | 1 |
| Plan | 0813748 |
Building
| Bathroom Total | 2 |
| Bedrooms Above Ground | 2 |
| Bedrooms Total | 2 |
| Appliances | Washer, Refrigerator, Dishwasher, Stove, Dryer, Microwave, Hood Fan |
| Architectural Style | Low Rise |
| Basement Type | None |
| Constructed Date | 2009 |
| Construction Material | Wood Frame |
| Construction Style Attachment | Attached |
| Cooling Type | None |
| Exterior Finish | See Remarks, Stone |
| Fireplace Present | Yes |
| Fireplace Total | 1 |
| Flooring Type | Carpeted, Ceramic Tile, Hardwood |
| Foundation Type | Poured Concrete |
| Heating Fuel | Electric, Natural Gas |
| Heating Type | Baseboard Heaters, Forced Air, In Floor Heating |
| Stories Total | 3 |
| Size Interior | 984 Ft2 |
| Total Finished Area | 983.71 Sqft |
| Type | Apartment |
Parking
| Garage | |
| Heated Garage | |
| Underground |
Land
| Acreage | No |
| Land Amenities | Golf Course, Park, Playground, Shopping |
| Size Total Text | Unknown |
| Zoning Description | Tc |
Rooms
| Level | Type | Length | Width | Dimensions |
|---|---|---|---|---|
| Main Level | 4pc Bathroom | .00 Ft x .00 Ft | ||
| Main Level | 4pc Bathroom | .00 Ft x .00 Ft | ||
| Main Level | Kitchen | 15.25 Ft x 13.83 Ft | ||
| Main Level | Living Room | 18.50 Ft x 15.00 Ft | ||
| Main Level | Dining Room | 11.75 Ft x 12.00 Ft | ||
| Main Level | Primary Bedroom | 15.92 Ft x 15.00 Ft | ||
| Main Level | Bedroom | 13.00 Ft x 13.01 Ft |
https://www.realtor.ca/real-estate/27728425/302-1002-8-avenue-canmore
Contact Us
Contact us for more information













































