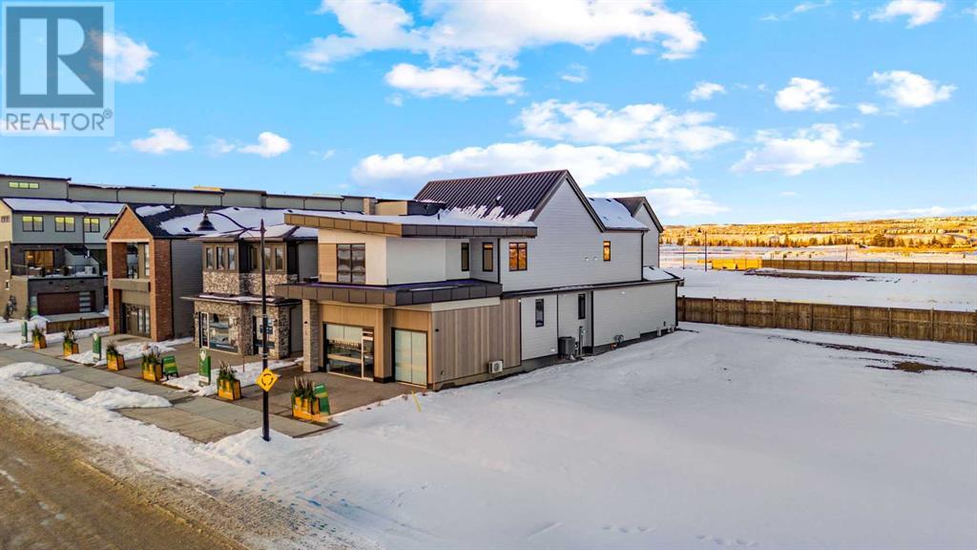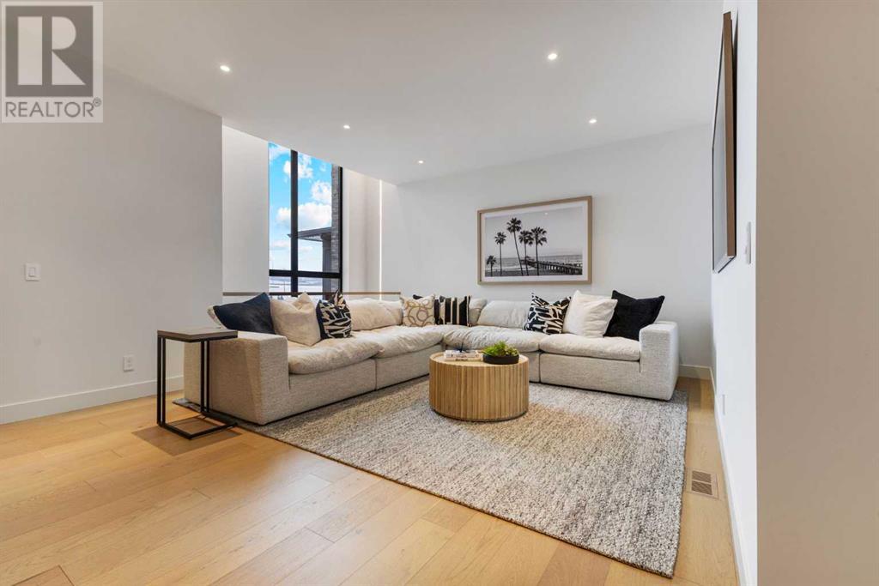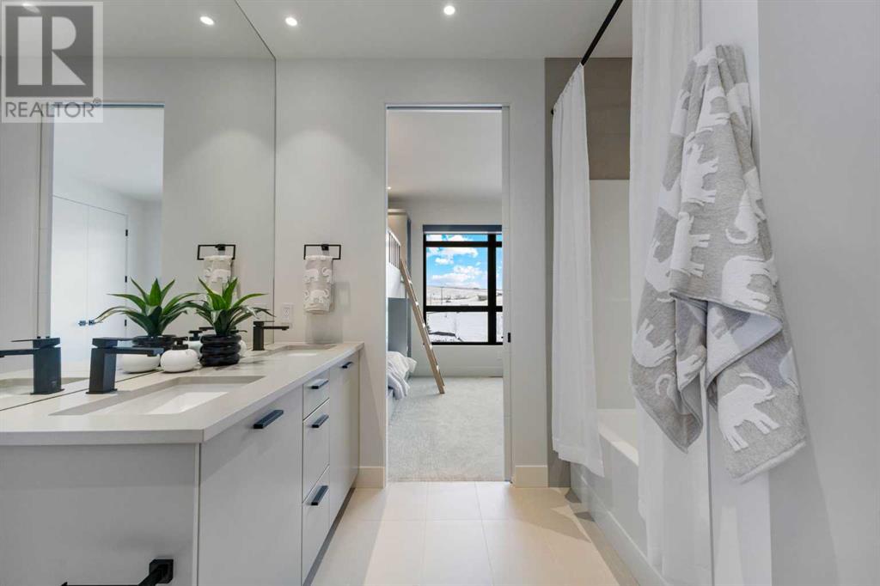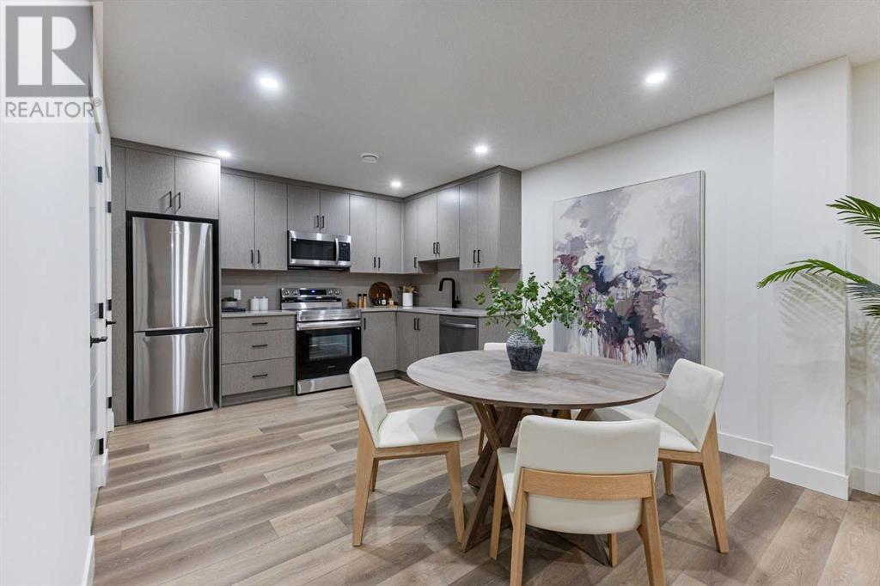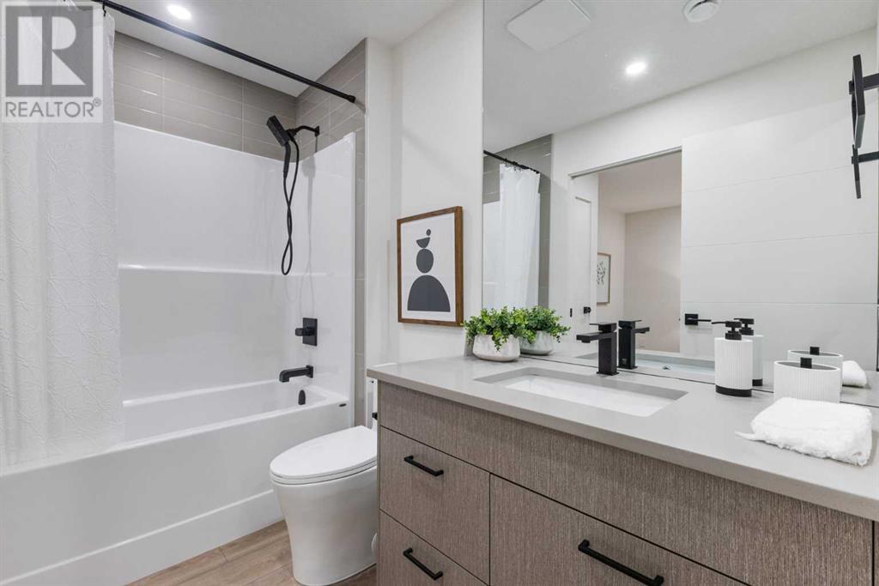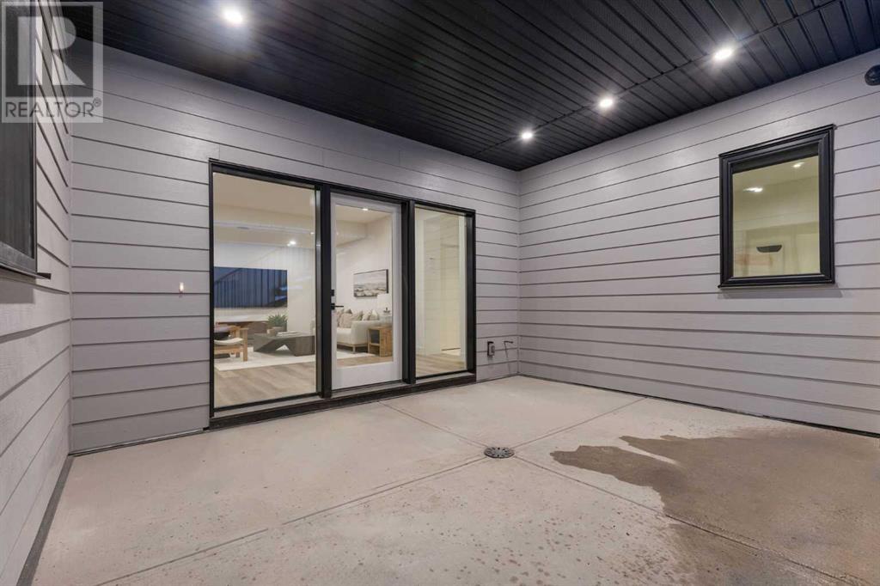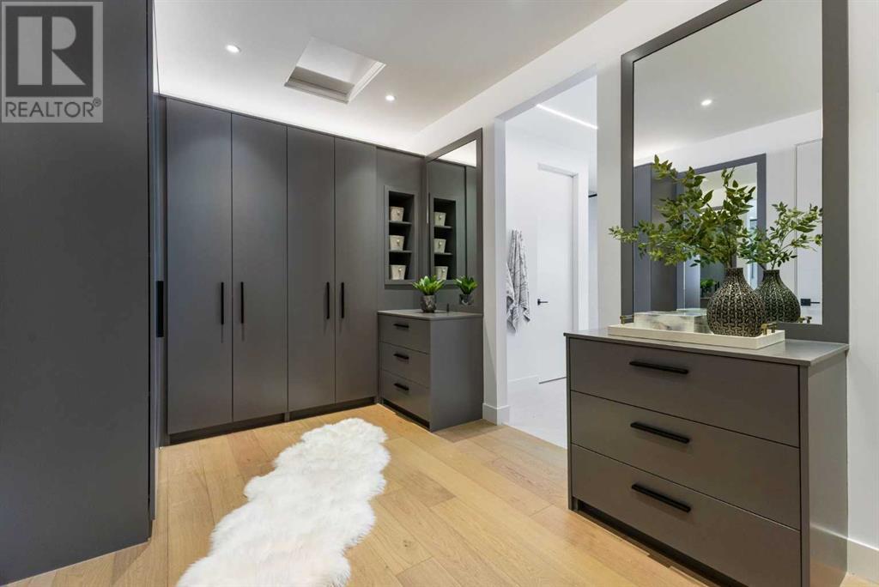6 Bedroom
6 Bathroom
4,208 ft2
3 Level
Fireplace
Central Air Conditioning
$2,199,900
LEGAL BASEMENT SUITE !!!! Experience Unmatched Luxury and Lifestyle in Greenwich – A Masterpiece by New West Luxury HomesWelcome to an extraordinary custom built estate in the heart of Greenwich, Calgary’s newest and most exciting luxury community. Built by the prestigious New West Luxury Homes, this property is truly one-of-a-kind, offering an unrivaled combination of luxury, location, and lifestyle. With over 6,000 sq. ft. of meticulously designed living space, countless features that will leave you in awe. From the moment you step through the doors, you’ll notice the impeccable attention to detail. The open-concept main floor is anchored by a gourmet kitchen featuring high-end appliances, a large island, and a separate spice kitchen—perfect for culinary enthusiasts and entertaining in style. Adjacent is a massive mudroom with ample storage, seamlessly connecting the home to the oversized triple-car garage. This property is equipped with cutting-edge smart home technology, including remote-controlled blinds, ensuring effortless comfort and convenience. Every inch of this home reflects elegance, with premium finishes and modern design elements that create an unparalleled living experience.The legal basement suite offers incredible flexibility whether you’re looking to generate additional income or accommodate extended family, this space provides the ideal solution without sacrificing privacy or luxury. Situated in the bustling new community of Greenwich, this home offers more than just a house—it’s a lifestyle. The neighborhood is poised to become a premier destination, featuring a planned waterfront park with scenic views, pickleball courts, picnic areas, and expansive green spaces perfect for outdoor gatherings. And the location couldn’t be better: • Walking distance to upscale shops, fine dining, and the Calgary Farmers’ Market, where you can enjoy fresh produce and local goods.• A 10-minute commute to downtown Calgary, putting the city’s best amenities at y our fingertips.• Just 40 minutes to the Rocky Mountains, offering year-round access to hiking, skiing, and stunning landscapes.This is a rare opportunity to secure a home in Greenwich while the community is still growing. With no other property like this on the market, now is your chance to own a truly unique and luxurious home in a location that offers both urban convenience and natural beauty. Don’t wait—schedule your private tour today and take the first step toward living the life you’ve always dreamed of (id:52784)
Property Details
|
MLS® Number
|
A2181947 |
|
Property Type
|
Single Family |
|
Neigbourhood
|
Greenwood/Greenbriar |
|
Amenities Near By
|
Park, Playground, Schools, Shopping, Water Nearby |
|
Community Features
|
Lake Privileges |
|
Features
|
Wet Bar, Closet Organizers |
|
Parking Space Total
|
5 |
|
Plan
|
000000 |
|
Structure
|
Deck |
Building
|
Bathroom Total
|
6 |
|
Bedrooms Above Ground
|
4 |
|
Bedrooms Below Ground
|
2 |
|
Bedrooms Total
|
6 |
|
Age
|
New Building |
|
Appliances
|
Oven - Gas, Dishwasher, Wine Fridge, Stove, Microwave, Freezer, Humidifier, Window Coverings, Washer/dryer Stack-up |
|
Architectural Style
|
3 Level |
|
Basement Development
|
Finished |
|
Basement Features
|
Separate Entrance, Suite |
|
Basement Type
|
Full (finished) |
|
Construction Style Attachment
|
Detached |
|
Cooling Type
|
Central Air Conditioning |
|
Exterior Finish
|
Brick, Metal, Stucco |
|
Fireplace Present
|
Yes |
|
Fireplace Total
|
1 |
|
Flooring Type
|
Carpeted, Hardwood, Marble |
|
Foundation Type
|
Poured Concrete |
|
Half Bath Total
|
1 |
|
Size Interior
|
4,208 Ft2 |
|
Total Finished Area
|
4208.03 Sqft |
|
Type
|
House |
Parking
Land
|
Acreage
|
No |
|
Fence Type
|
Fence |
|
Land Amenities
|
Park, Playground, Schools, Shopping, Water Nearby |
|
Size Frontage
|
12.8 M |
|
Size Irregular
|
756.00 |
|
Size Total
|
756 Sqft|0-4,050 Sqft |
|
Size Total Text
|
756 Sqft|0-4,050 Sqft |
|
Zoning Description
|
Dc R-g |
Rooms
| Level |
Type |
Length |
Width |
Dimensions |
|
Third Level |
Primary Bedroom |
|
|
18.20 M x 17.11 M |
|
Third Level |
Bedroom |
|
|
13.70 M x 15.10 M |
|
Third Level |
Bedroom |
|
|
12.10 M x 11.10 M |
|
Third Level |
Bedroom |
|
|
16.00 M x 16.10 M |
|
Third Level |
4pc Bathroom |
|
|
10.11 M x 7.10 M |
|
Third Level |
4pc Bathroom |
|
|
8.90 M x 8.30 M |
|
Third Level |
5pc Bathroom |
|
|
11.90 M x 16.60 M |
|
Basement |
Bedroom |
|
|
13.90 M x 11.20 M |
|
Basement |
Bedroom |
|
|
11.11 M x 14.30 M |
|
Basement |
3pc Bathroom |
|
|
14.80 M x 10.60 M |
|
Basement |
4pc Bathroom |
|
|
5.60 M x 9.00 M |
|
Main Level |
2pc Bathroom |
|
|
7.50 M x 3.60 M |
https://www.realtor.ca/real-estate/27725415/360-greenwich-drive-nw-calgary


