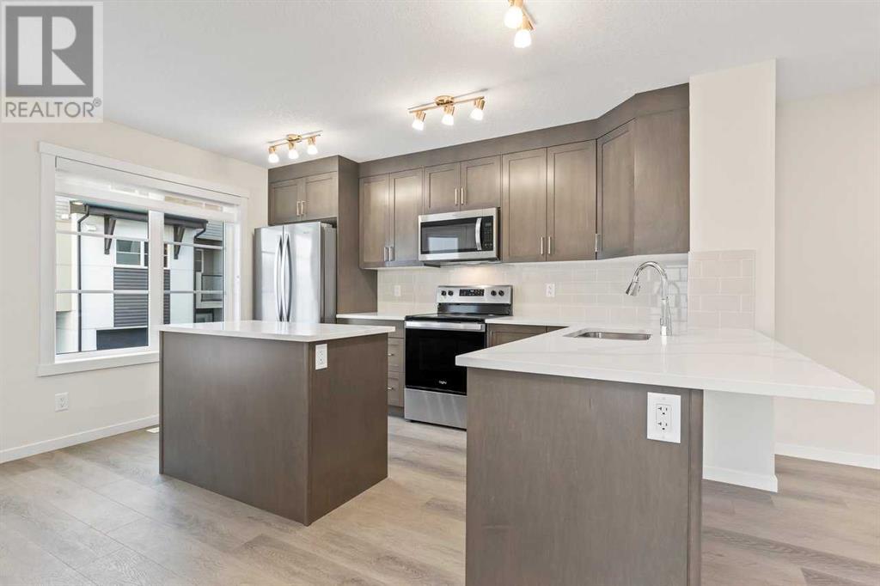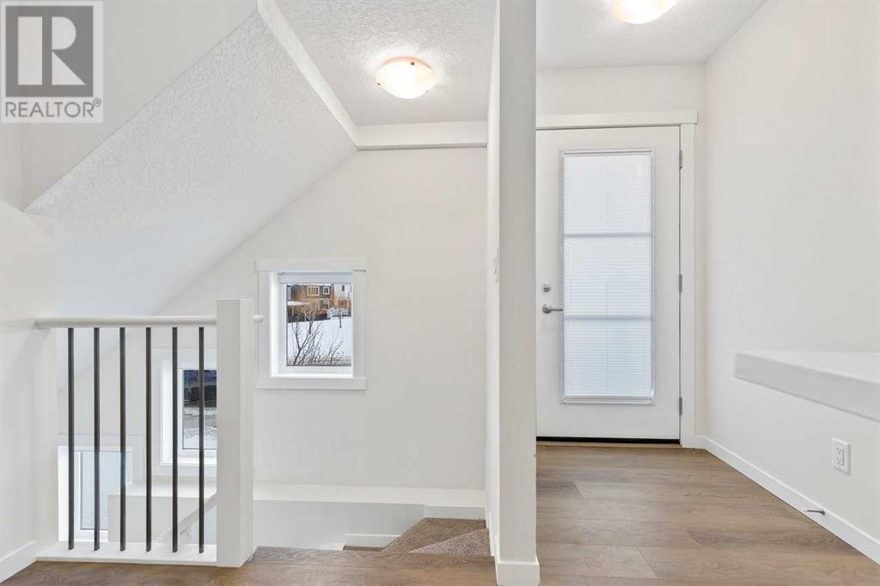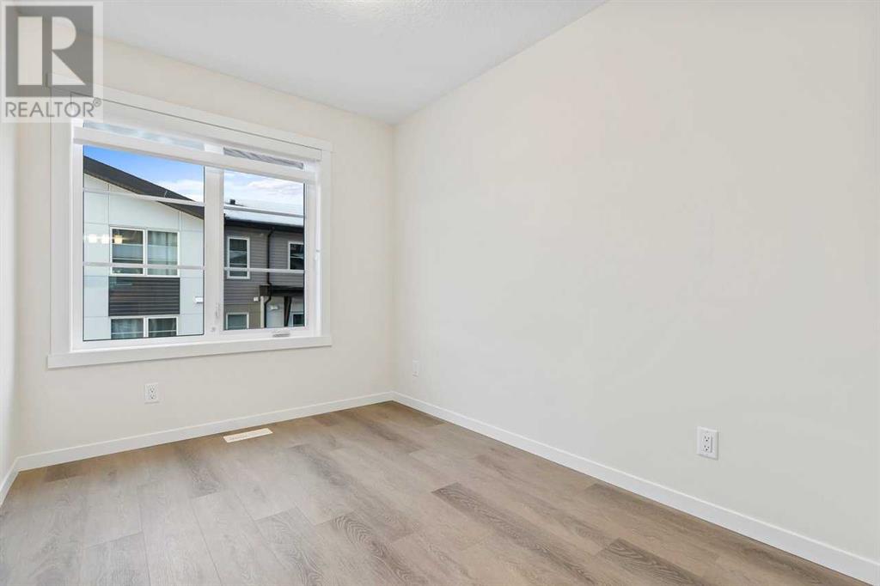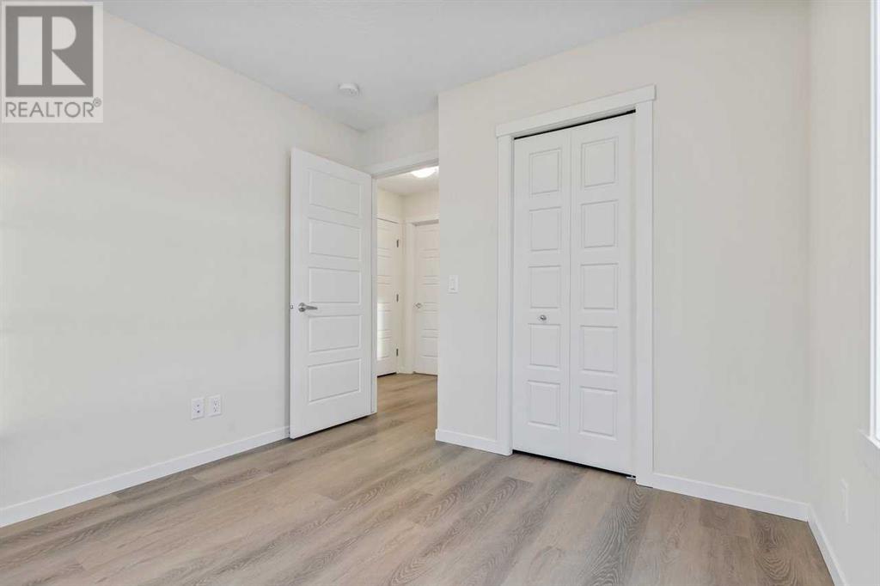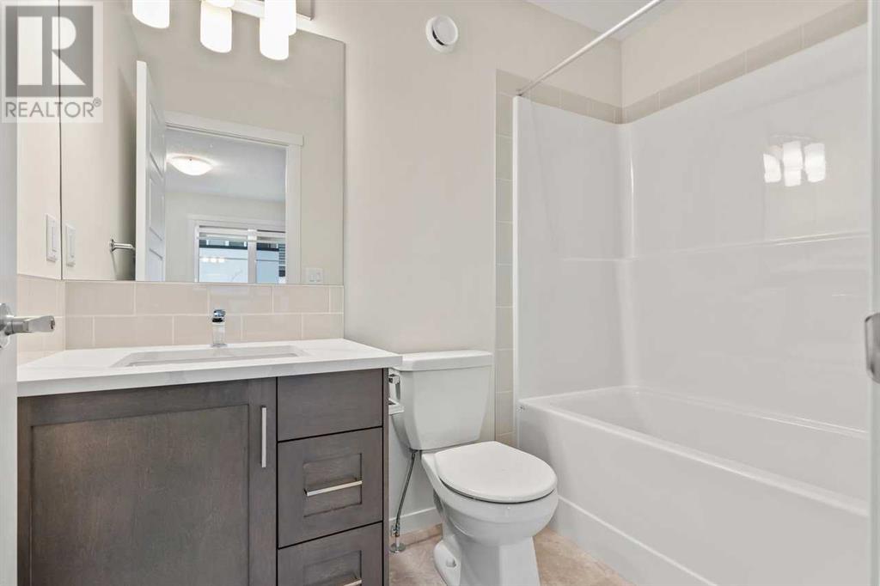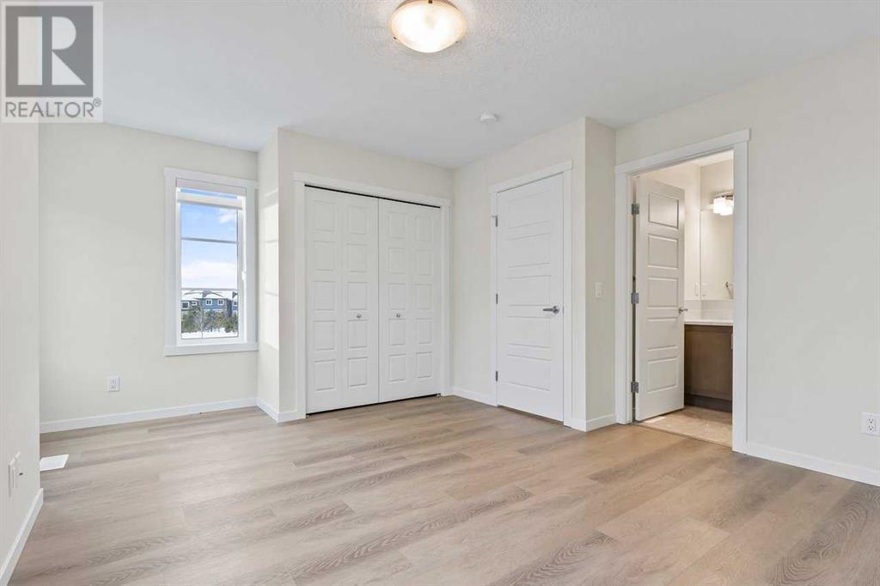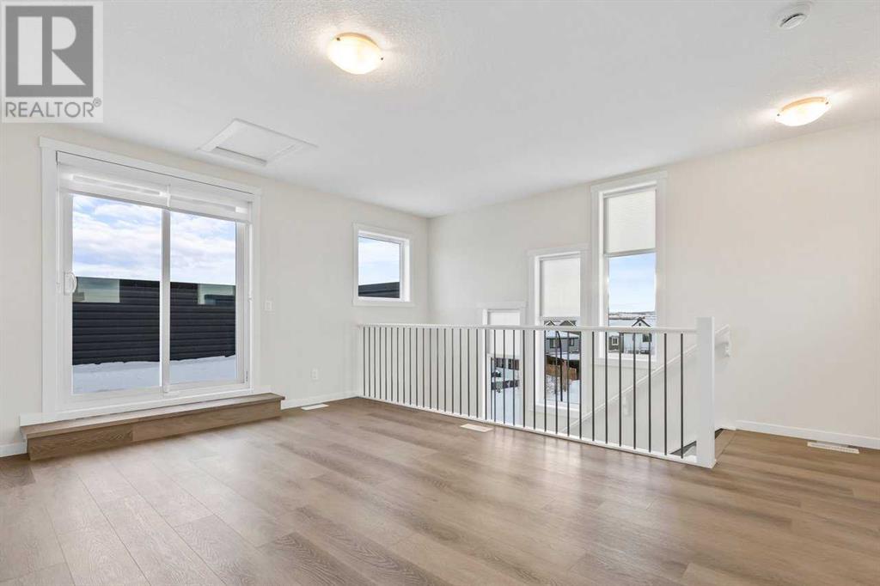709, 474 Seton Circle Se Calgary, Alberta T3M 3P6
$545,000Maintenance, Condominium Amenities, Insurance, Ground Maintenance, Property Management
$398 Monthly
Maintenance, Condominium Amenities, Insurance, Ground Maintenance, Property Management
$398 MonthlyExperience Modern Living in a Stunning Townhouse with Mountain Views.This brand-new, contemporary townhouse offers the perfect blend of style, space, and functionality. With three spacious bedrooms and two and a half bathrooms, it’s ideal for families or anyone seeking a modern retreat in the city.The highlight of this home is the bonus room on the third level, a versatile space perfect for entertaining, a home office, or a relaxing lounge. Step out onto the private balcony and enjoy breathtaking mountain views, creating the perfect setting for morning coffee or evening sunsets.Features include: open-concept living and dining area with modern finishes, a sleek kitchen with high-end appliances and ample counter space, master suite with ensuite bathroom and large closet. Attached tandem garage and additional storage options. Discover your dream home where modern design meets natural beauty! (id:52784)
Property Details
| MLS® Number | A2182917 |
| Property Type | Single Family |
| Community Name | Seton |
| AmenitiesNearBy | Park, Playground, Recreation Nearby, Schools, Shopping |
| CommunityFeatures | Pets Allowed With Restrictions |
| Features | No Animal Home, No Smoking Home, Gas Bbq Hookup, Parking |
| ParkingSpaceTotal | 2 |
| Plan | 2310090 |
| ViewType | View |
Building
| BathroomTotal | 3 |
| BedroomsAboveGround | 3 |
| BedroomsTotal | 3 |
| Age | New Building |
| Appliances | Washer, Refrigerator, Dishwasher, Stove, Dryer, Microwave |
| BasementType | See Remarks |
| ConstructionMaterial | Poured Concrete, Wood Frame |
| ConstructionStyleAttachment | Attached |
| CoolingType | Central Air Conditioning |
| ExteriorFinish | Concrete |
| FlooringType | Ceramic Tile, Vinyl Plank |
| FoundationType | Poured Concrete |
| HalfBathTotal | 1 |
| HeatingType | Forced Air |
| StoriesTotal | 3 |
| SizeInterior | 1681 Sqft |
| TotalFinishedArea | 1681 Sqft |
| Type | Row / Townhouse |
Parking
| Attached Garage | 2 |
| Tandem |
Land
| Acreage | No |
| FenceType | Not Fenced |
| LandAmenities | Park, Playground, Recreation Nearby, Schools, Shopping |
| SizeTotalText | Unknown |
| ZoningDescription | M-1 |
Rooms
| Level | Type | Length | Width | Dimensions |
|---|---|---|---|---|
| Second Level | 4pc Bathroom | 8.00 Ft x 4.92 Ft | ||
| Second Level | 4pc Bathroom | 8.00 Ft x 4.92 Ft | ||
| Second Level | Bedroom | 7.75 Ft x 10.25 Ft | ||
| Second Level | Bedroom | 9.58 Ft x 10.25 Ft | ||
| Second Level | Primary Bedroom | 15.75 Ft x 13.00 Ft | ||
| Third Level | Bonus Room | 15.75 Ft x 16.00 Ft | ||
| Main Level | 2pc Bathroom | 5.33 Ft x 7.33 Ft | ||
| Main Level | Dining Room | 11.83 Ft x 9.92 Ft | ||
| Main Level | Kitchen | 12.00 Ft x 14.42 Ft | ||
| Main Level | Living Room | 15.75 Ft x 16.08 Ft |
https://www.realtor.ca/real-estate/27726365/709-474-seton-circle-se-calgary-seton
Interested?
Contact us for more information




