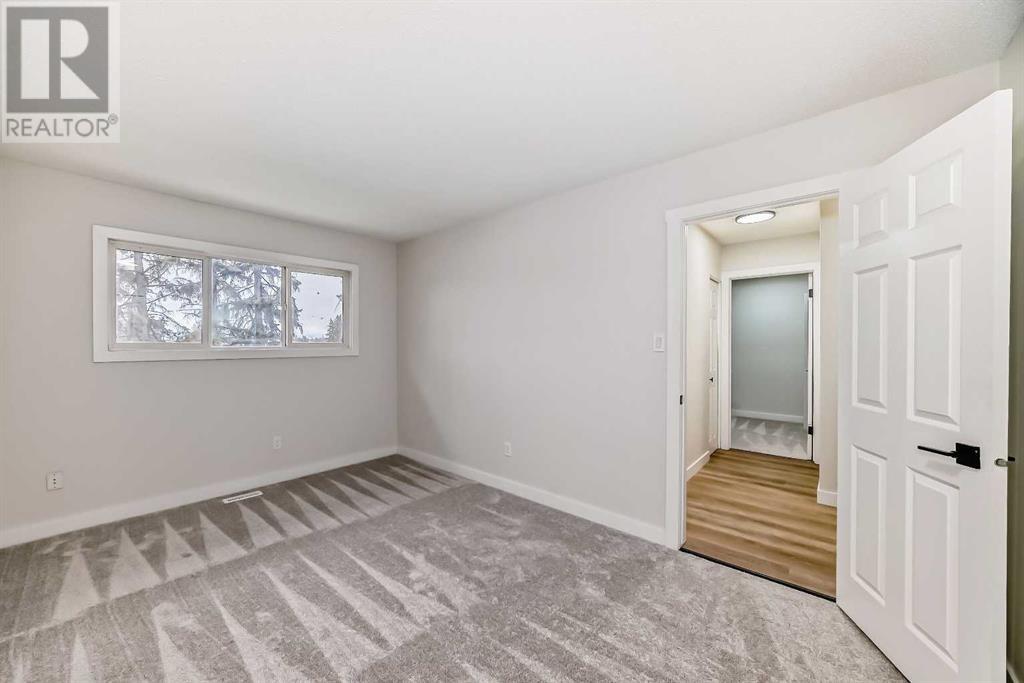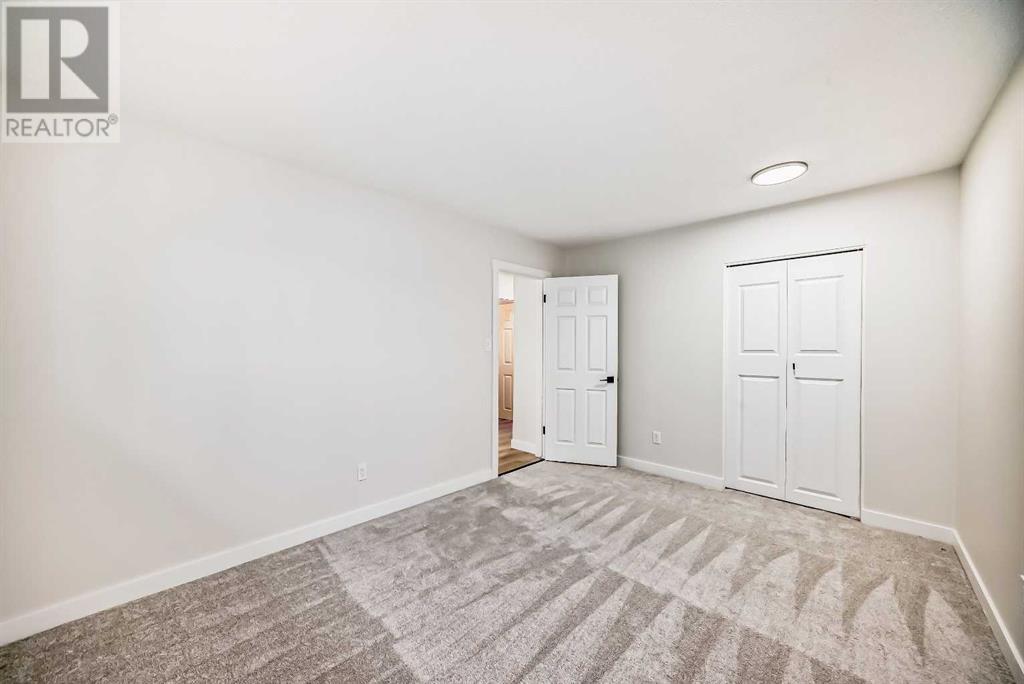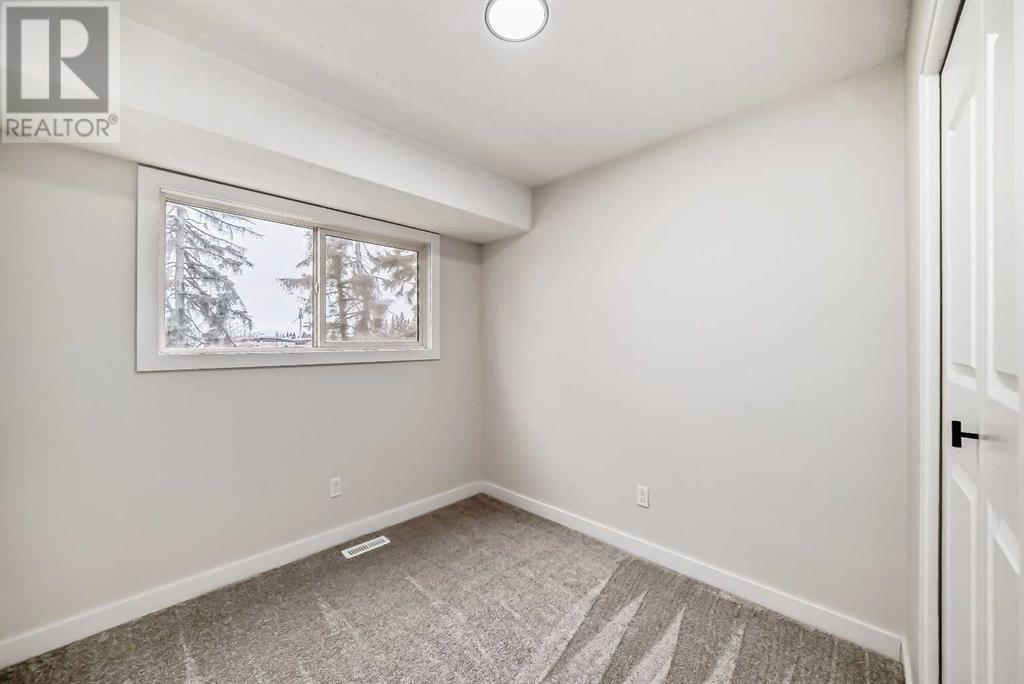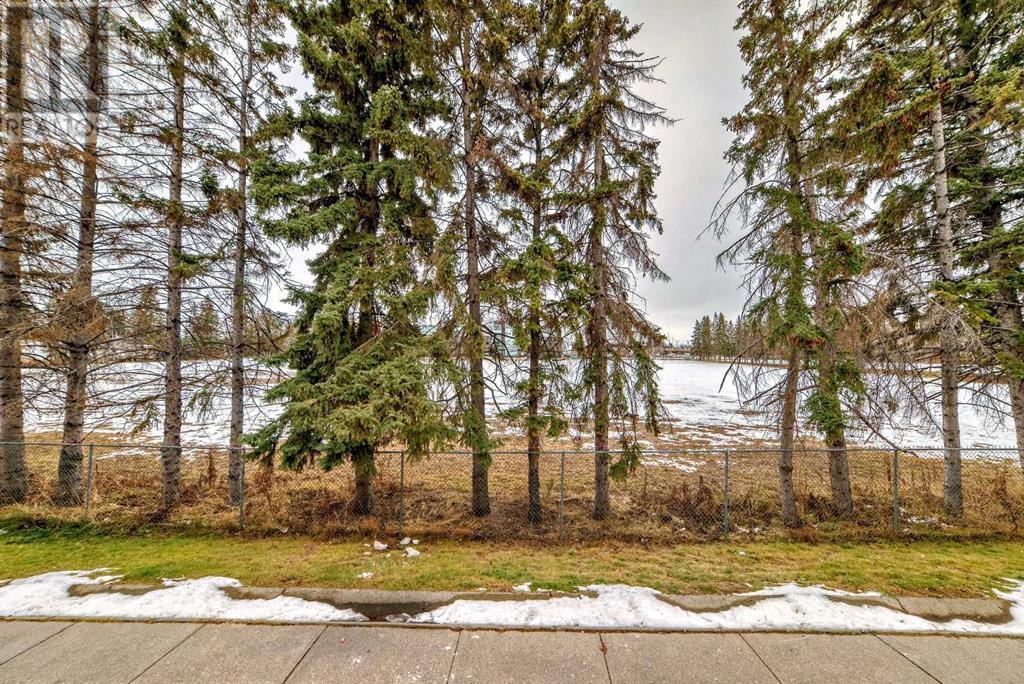32, 4531 7 Avenue Se Calgary, Alberta T2A 5E4
$320,000Maintenance, Common Area Maintenance, Insurance, Property Management, Reserve Fund Contributions
$325 Monthly
Maintenance, Common Area Maintenance, Insurance, Property Management, Reserve Fund Contributions
$325 MonthlyStep into this stylishly renovated townhome, offering nearly 1,500 sq. ft. of thoughtfully designed living space. This is more than just a home—it’s an opportunity to enjoy the best of inner-city living with exceptional rental income potential.As you enter, you’ll be welcomed by a spacious and bright open-plan living area, ideal for both relaxation and entertaining. The sleek, stainless steel appliances in the kitchen add a contemporary flair, perfectly paired with stone countertops and ample storage space—making it a dream for any home chef.Upstairs, you’ll find three generously proportioned bedrooms, each designed for comfort and privacy. The master suite is especially inviting, featuring large windows that bathe the room in natural light, creating a peaceful and tranquil retreat.The fully finished basement offers even more living space, with a versatile additional flex space that’s perfect for guests, a home office, or a cozy den. Plus, there’s plenty of room to easily add a full bathroom, further enhancing the home’s flexibility and potential.Outside, enjoy your own private front patio backing onto a lush green space—a perfect spot for summer barbecues, a morning coffee, or a quiet evening under the stars.This stunning home is ideally situated in a highly desirable neighborhood, close to shopping, schools, and all the amenities you need. Whether you’re looking for a stylish place to call home or a high-potential investment property, this townhome offers the best of both worlds.Don’t miss out on this incredible opportunity—book your showing today and see all the possibilities this exceptional property has to offer! (id:52784)
Property Details
| MLS® Number | A2182759 |
| Property Type | Single Family |
| Community Name | Forest Heights |
| CommunityFeatures | Pets Allowed |
| Features | Other, Parking |
| ParkingSpaceTotal | 1 |
| Plan | 7610454 |
Building
| BathroomTotal | 2 |
| BedroomsAboveGround | 3 |
| BedroomsTotal | 3 |
| Appliances | Dishwasher, Washer & Dryer |
| BasementDevelopment | Finished |
| BasementType | Full (finished) |
| ConstructedDate | 1976 |
| ConstructionMaterial | Poured Concrete, Wood Frame |
| ConstructionStyleAttachment | Attached |
| CoolingType | None |
| ExteriorFinish | Concrete |
| FlooringType | Carpeted, Ceramic Tile, Vinyl |
| FoundationType | Poured Concrete |
| HalfBathTotal | 1 |
| HeatingType | Forced Air |
| StoriesTotal | 2 |
| SizeInterior | 1030 Sqft |
| TotalFinishedArea | 1030 Sqft |
| Type | Row / Townhouse |
Land
| Acreage | No |
| FenceType | Not Fenced |
| SizeTotalText | Unknown |
| ZoningDescription | M-c1 |
Rooms
| Level | Type | Length | Width | Dimensions |
|---|---|---|---|---|
| Second Level | Primary Bedroom | 3.02 M x 4.24 M | ||
| Second Level | 4pc Bathroom | 2.41 M x 1.50 M | ||
| Second Level | Other | 1.45 M x 1.68 M | ||
| Second Level | Bedroom | 2.62 M x 2.54 M | ||
| Second Level | Bedroom | 2.44 M x 3.66 M | ||
| Basement | Family Room | 5.18 M x 3.25 M | ||
| Basement | Other | 2.87 M x 3.25 M | ||
| Main Level | Kitchen | 2.39 M x 3.05 M | ||
| Main Level | Storage | 1.22 M x 1.58 M | ||
| Main Level | 2pc Bathroom | 1.22 M x 1.24 M | ||
| Main Level | Living Room | 4.44 M x 4.22 M |
https://www.realtor.ca/real-estate/27722892/32-4531-7-avenue-se-calgary-forest-heights
Interested?
Contact us for more information









































