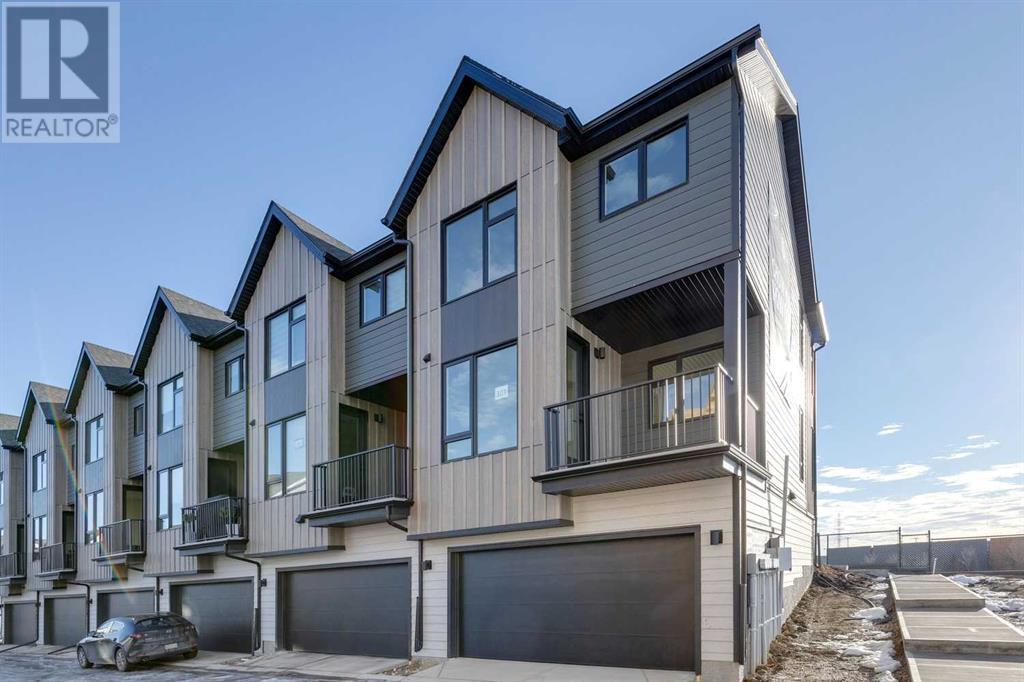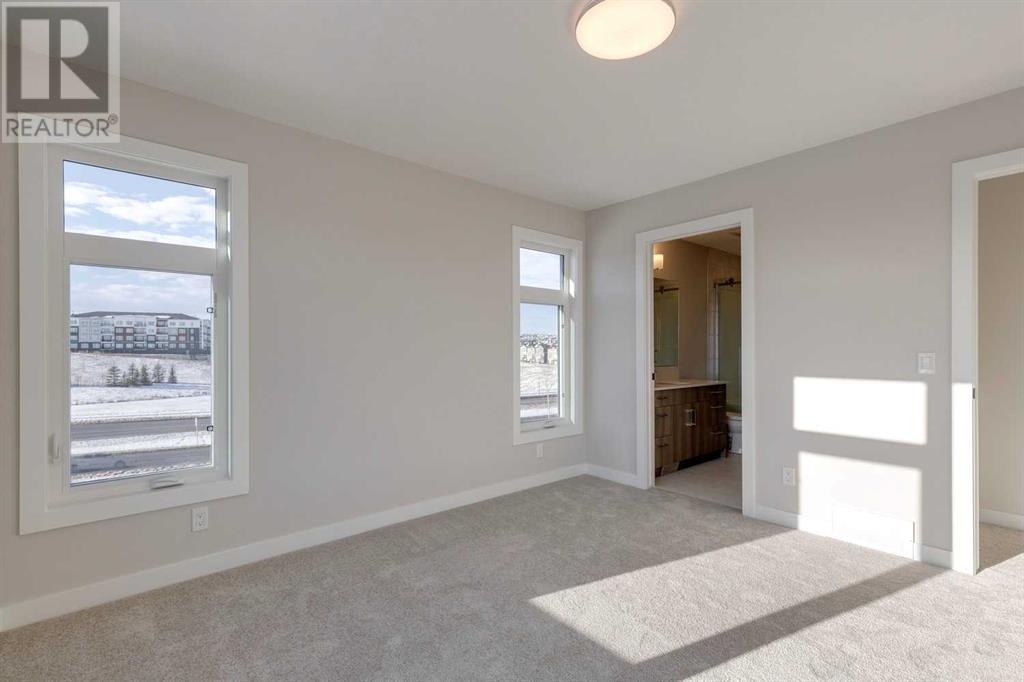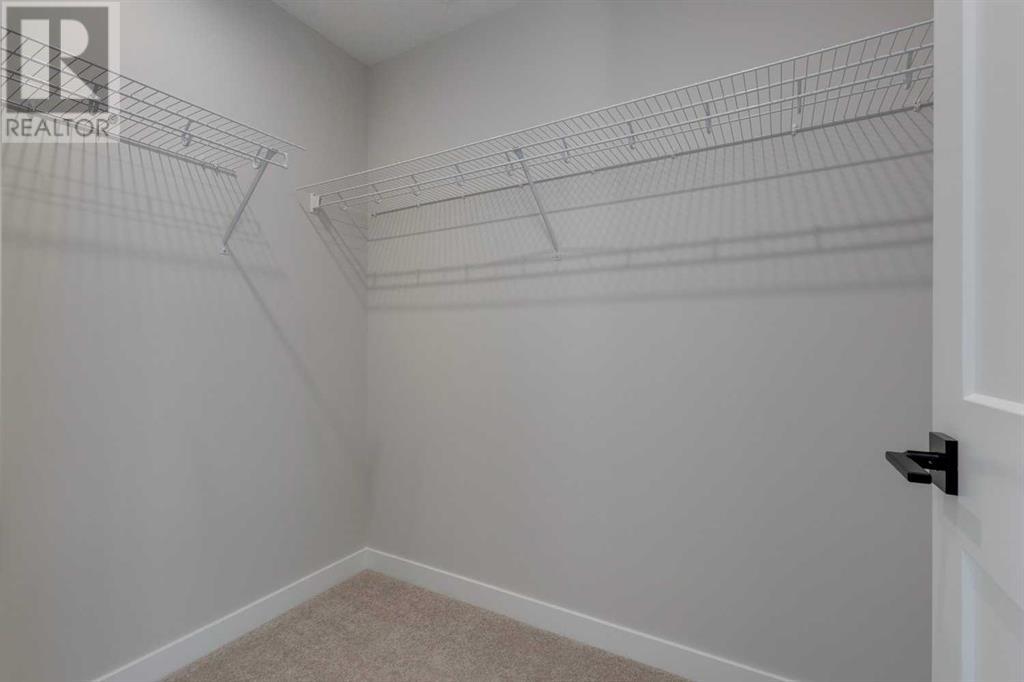303, 85 Sage Hill Heights Calgary, Alberta T3R 1J1
$621,900Maintenance, Insurance, Ground Maintenance, Property Management, Reserve Fund Contributions, Waste Removal
$265 Monthly
Maintenance, Insurance, Ground Maintenance, Property Management, Reserve Fund Contributions, Waste Removal
$265 MonthlyLogel Homes, Calgary’s Multi-Family Builder of the Year for the past four years, presents their latest development in Sage Hill, featuring a double car garage and 4 bedrooms in a generous total of 1,647 square feet(builder size). This southeast-facing end unit overlooks an environmental reserve, providing breathtaking views. The layout includes 2.5 bathrooms and is designed with high-quality finishes such as full-height cabinets, quartz countertops, and complemented by beautiful upgraded lighting fixtures. Enjoy the comfort of central air conditioning, stainless steel appliances, abundant natural light from the oversized windows and 9-foot ceilings on the main level. Outdoor living is enhanced with a front patio and a covered rear deck. Ready for possession, this exceptional home comes with no HOA fees. Acknowledged as Calgary's most award-winning multi-family builder, Logel Homes is built on a legacy of innovation, quality, and a passion for exceptional customer experience. Across 5000+ homes, 75+ buildings, and 25 years, Logel Homes's passion for homebuilding has resulted in the team being named the 4x consecutive Large Volume Multi-Family Builder of the Year, 9x Best Customer Experience & 2023's Builder of Choice, a 5-Star Google Rating (230+ reviews), and Canada's Best Managed Platinum winner, Logel Homes is setting the standard for multi-family living. (id:52784)
Property Details
| MLS® Number | A2182306 |
| Property Type | Single Family |
| Neigbourhood | Sage Hill |
| Community Name | Sage Hill |
| AmenitiesNearBy | Park, Shopping |
| CommunityFeatures | Pets Allowed With Restrictions |
| Features | Environmental Reserve, Parking |
| ParkingSpaceTotal | 2 |
| Plan | 20232024 |
| Structure | See Remarks |
Building
| BathroomTotal | 2 |
| BedroomsAboveGround | 3 |
| BedroomsBelowGround | 1 |
| BedroomsTotal | 4 |
| Age | New Building |
| Appliances | Washer, Refrigerator, Range - Electric, Dishwasher, Dryer, Microwave, Garage Door Opener |
| BasementType | None |
| ConstructionMaterial | Wood Frame |
| ConstructionStyleAttachment | Attached |
| CoolingType | Central Air Conditioning |
| FlooringType | Carpeted, Ceramic Tile, Vinyl Plank |
| FoundationType | Poured Concrete |
| HeatingFuel | Natural Gas |
| HeatingType | High-efficiency Furnace, Forced Air |
| StoriesTotal | 2 |
| SizeInterior | 1412 Sqft |
| TotalFinishedArea | 1412 Sqft |
| Type | Row / Townhouse |
Parking
| Attached Garage | 2 |
Land
| Acreage | No |
| FenceType | Not Fenced |
| LandAmenities | Park, Shopping |
| SizeTotalText | Unknown |
| ZoningDescription | Mc-2 |
Rooms
| Level | Type | Length | Width | Dimensions |
|---|---|---|---|---|
| Second Level | Living Room | 11.42 Ft x 14.33 Ft | ||
| Second Level | Other | 9.08 Ft x 4.58 Ft | ||
| Second Level | Dining Room | 10.00 Ft x 11.17 Ft | ||
| Third Level | 4pc Bathroom | .00 Ft x .00 Ft | ||
| Third Level | Primary Bedroom | 11.42 Ft x 12.42 Ft | ||
| Third Level | Bedroom | 9.42 Ft x 10.00 Ft | ||
| Third Level | Bedroom | 9.33 Ft x 9.92 Ft | ||
| Third Level | 4pc Bathroom | .00 Ft x .00 Ft | ||
| Basement | Bedroom | 10.75 Ft x 8.42 Ft |
https://www.realtor.ca/real-estate/27722460/303-85-sage-hill-heights-calgary-sage-hill
Interested?
Contact us for more information
































