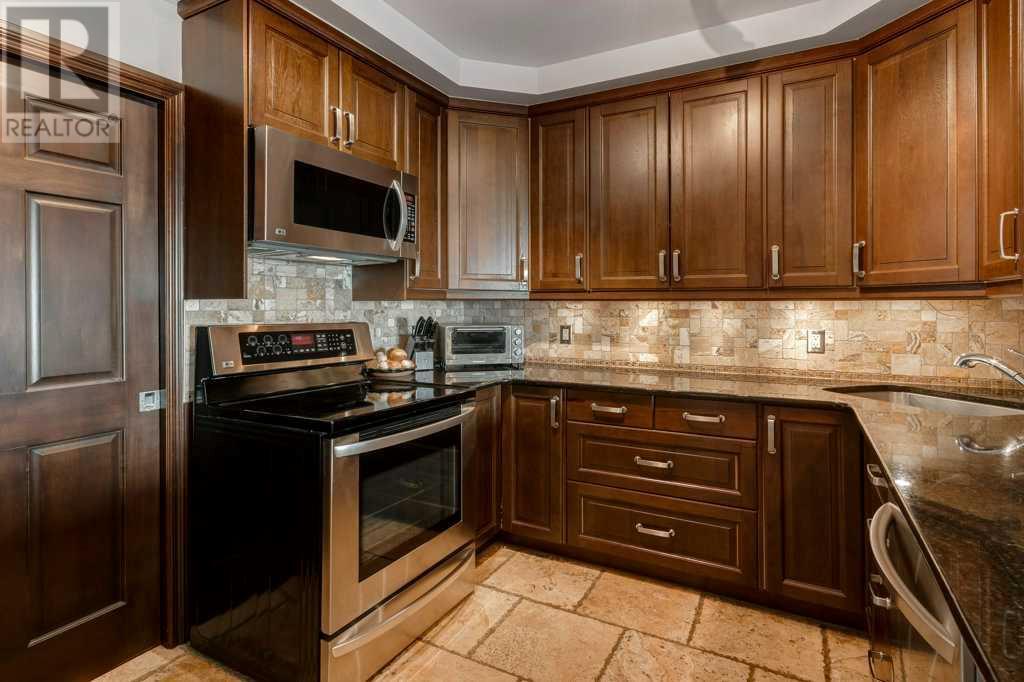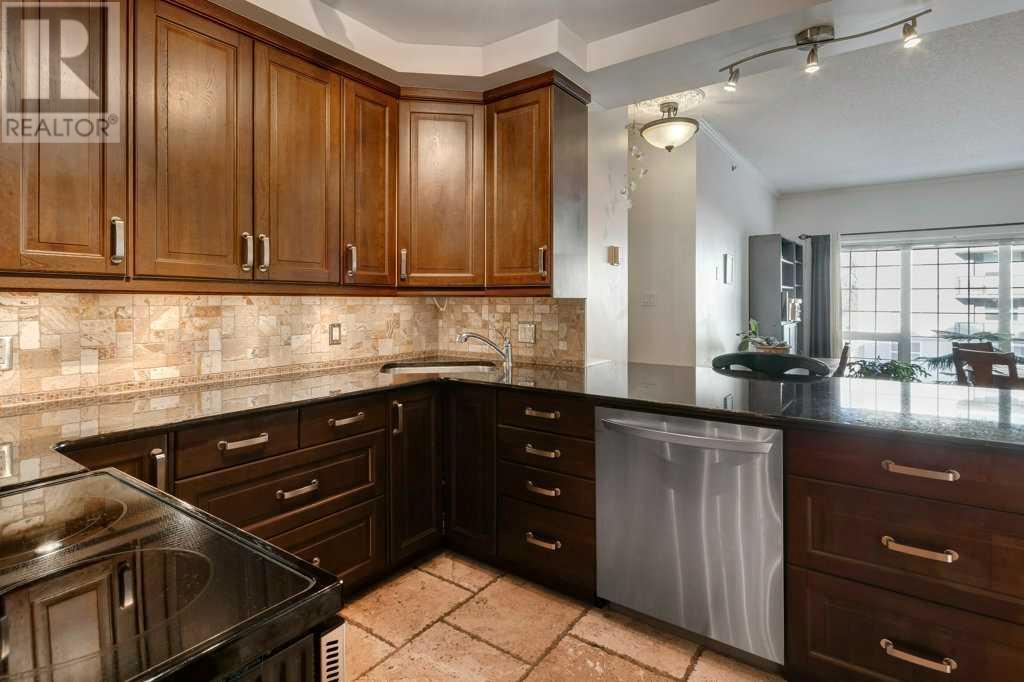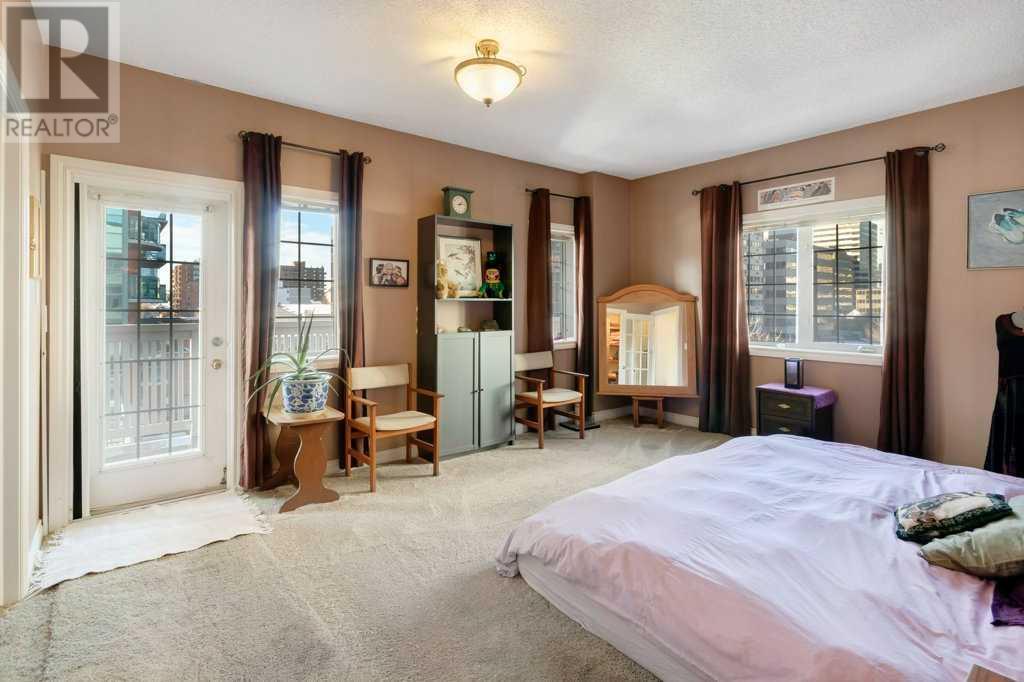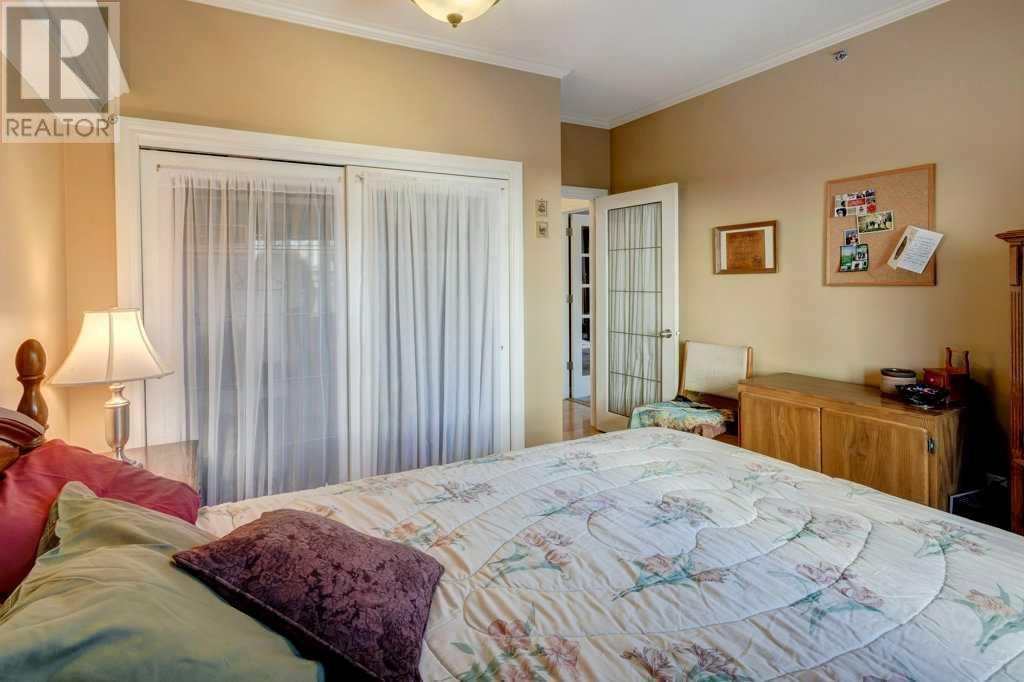404, 820 15 Avenue Sw Calgary, Alberta T2R 0S2
$424,900Maintenance, Common Area Maintenance, Heat, Insurance, Ground Maintenance, Property Management, Reserve Fund Contributions, Sewer, Waste Removal, Water
$699.31 Monthly
Maintenance, Common Area Maintenance, Heat, Insurance, Ground Maintenance, Property Management, Reserve Fund Contributions, Sewer, Waste Removal, Water
$699.31 MonthlyWELCOME to The Newbury, a coveted pet friendly, CONCRETE building fabulously located in the heart of Calgary close to all amenities! This bright and beautifully renovated 2 bed/2 bath/2 balcony, 4th floor unit will likely check all your boxes! Boasting 11 FT CEILINGS and an open concept with in-floor heating, newer stainless appliances, quality wood cabinetry, granite counters, slate finishes + a cozy gas fireplace to enjoy on chilling evenings! The primary bedroom is a dream with 24' west exposed balcony, 4 piece ensuite and massive walk-in closet. An additional large bedroom + 3 piece bath, in suite laundry with storage space & an underground, titled parking stall round out this unit's fantastic features. You'll feel the pride of ownership in this well managed and well loved building. Perfectly located 2 blocks or less from everything you need: Safeway, COOP, Cobs Bakery, Canadian Tire, Shoppers Drug Mart and all the incredible shopping/restaurants that Mount Royal Village and 17th Ave are famous for. Transit access is excellent anywhere you need to go! This is a MUST SEE home in an incredible location not to be missed. Condo fee includes everything but electricity/cable/internet. Be sure to check out the virtual tour by clicking on the film reel at top left of the listing - call your Realtor and book your private tour today! (id:52784)
Property Details
| MLS® Number | A2181976 |
| Property Type | Single Family |
| Neigbourhood | Beltline |
| Community Name | Beltline |
| AmenitiesNearBy | Playground, Schools, Shopping |
| CommunityFeatures | Pets Allowed |
| Features | No Smoking Home, Parking |
| ParkingSpaceTotal | 1 |
| Plan | 9611139 |
Building
| BathroomTotal | 2 |
| BedroomsAboveGround | 2 |
| BedroomsTotal | 2 |
| Appliances | Washer, Refrigerator, Dishwasher, Stove, Dryer, Microwave Range Hood Combo, Window Coverings |
| ConstructedDate | 1995 |
| ConstructionMaterial | Poured Concrete |
| ConstructionStyleAttachment | Attached |
| CoolingType | None |
| ExteriorFinish | Concrete, Vinyl Siding |
| FireplacePresent | Yes |
| FireplaceTotal | 1 |
| FlooringType | Carpeted, Ceramic Tile, Hardwood, Slate |
| FoundationType | Poured Concrete |
| HeatingFuel | Natural Gas |
| HeatingType | In Floor Heating |
| StoriesTotal | 5 |
| SizeInterior | 1163.06 Sqft |
| TotalFinishedArea | 1163.06 Sqft |
| Type | Apartment |
Parking
| Garage | |
| Heated Garage | |
| Underground |
Land
| Acreage | No |
| LandAmenities | Playground, Schools, Shopping |
| SizeTotalText | Unknown |
| ZoningDescription | Cc-mh |
Rooms
| Level | Type | Length | Width | Dimensions |
|---|---|---|---|---|
| Main Level | 3pc Bathroom | 8.58 Ft x 5.67 Ft | ||
| Main Level | 4pc Bathroom | 8.42 Ft x 6.92 Ft | ||
| Main Level | Bedroom | 11.58 Ft x 11.17 Ft | ||
| Main Level | Dining Room | 15.67 Ft x 10.33 Ft | ||
| Main Level | Foyer | 4.50 Ft x 5.17 Ft | ||
| Main Level | Kitchen | 8.58 Ft x 11.00 Ft | ||
| Main Level | Laundry Room | 3.92 Ft x 8.50 Ft | ||
| Main Level | Living Room | 23.92 Ft x 16.08 Ft | ||
| Main Level | Primary Bedroom | 15.92 Ft x 13.00 Ft | ||
| Main Level | Other | 8.58 Ft x 7.00 Ft | ||
| Main Level | Other | 7.92 Ft x 11.17 Ft | ||
| Main Level | Other | 24.00 Ft x 6.17 Ft |
https://www.realtor.ca/real-estate/27721673/404-820-15-avenue-sw-calgary-beltline
Interested?
Contact us for more information































