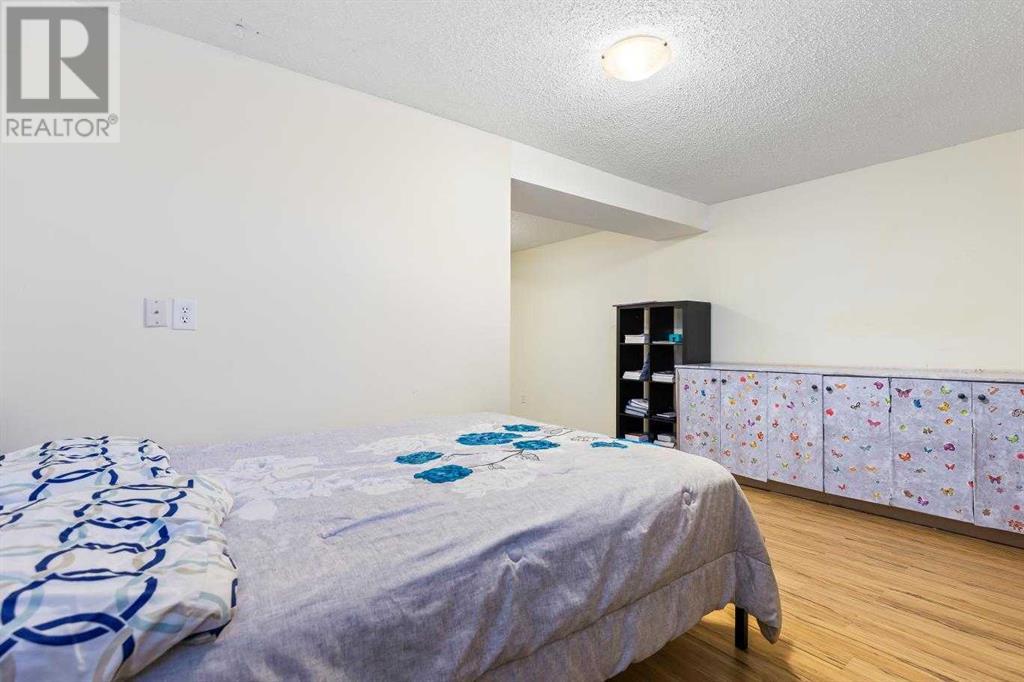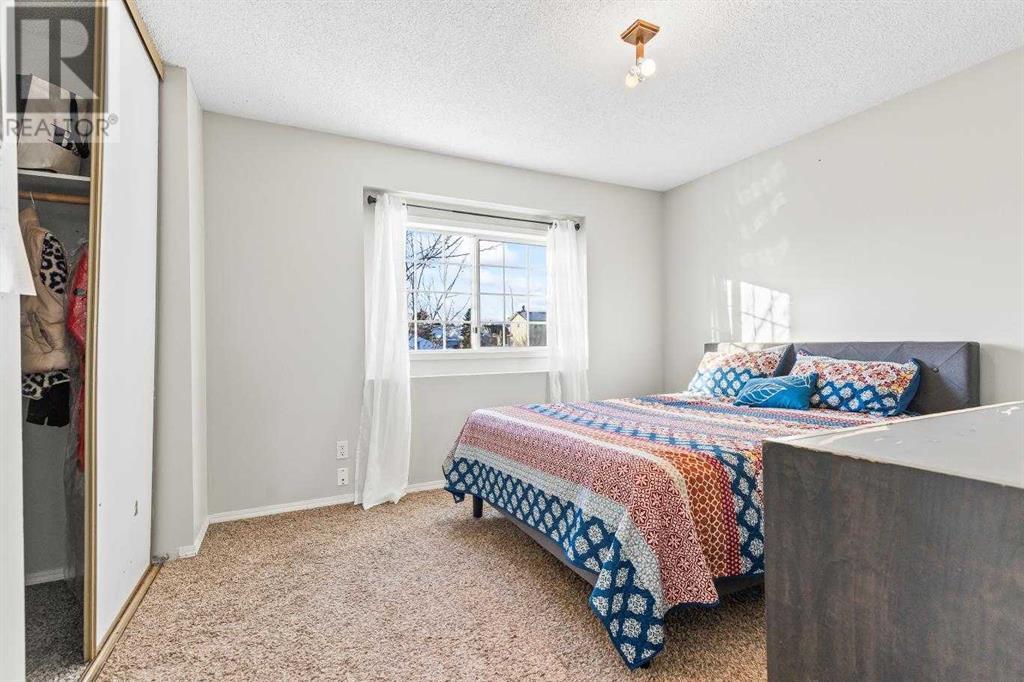8 Coventry Lane Ne Calgary, Alberta T3K 4G4
$389,000Maintenance, Common Area Maintenance, Insurance, Property Management, Reserve Fund Contributions
$296 Monthly
Maintenance, Common Area Maintenance, Insurance, Property Management, Reserve Fund Contributions
$296 MonthlyWELCOME TO THIS GEM!! 2-storey home (bare land condo) with 3 spacious bedrooms, 1.5 baths, fully developed basement and two tandem off street parking spots right next to unit. upgrades include: freshly painted all two levels including ceilings, laminate throughout main level, carpet on other two levels and stainless steel kitchen appliances, , shingles, hi-efficiency furnace, hot water heater. Sliding door from dining area to deck and fenced yard. Perfect spot off dining area for computer/office/smart space. Family friendly community with loads of amenities just minutes away: close to schools, playgrounds, public transportation, shopping, coffee shops, professional services, and easy access to major roads. This property offers all the privacy and freedom of single family living, with the perks of condo life. Pets allowed upon approval of the board (id:52784)
Property Details
| MLS® Number | A2182639 |
| Property Type | Single Family |
| Neigbourhood | Harvest Hills |
| Community Name | Coventry Hills |
| AmenitiesNearBy | Park, Playground |
| CommunityFeatures | Pets Allowed With Restrictions |
| Features | No Animal Home, No Smoking Home |
| ParkingSpaceTotal | 2 |
| Plan | 9212263 |
| Structure | Deck |
Building
| BathroomTotal | 2 |
| BedroomsAboveGround | 3 |
| BedroomsTotal | 3 |
| Appliances | Washer, Refrigerator, Dishwasher, Stove, Dryer, Window Coverings |
| BasementDevelopment | Finished |
| BasementType | Full (finished) |
| ConstructedDate | 1997 |
| ConstructionMaterial | Wood Frame |
| ConstructionStyleAttachment | Attached |
| CoolingType | None |
| ExteriorFinish | Vinyl Siding |
| FlooringType | Carpeted, Laminate, Linoleum |
| FoundationType | Poured Concrete |
| HalfBathTotal | 1 |
| HeatingFuel | Natural Gas |
| HeatingType | Forced Air |
| StoriesTotal | 2 |
| SizeInterior | 1195.87 Sqft |
| TotalFinishedArea | 1195.87 Sqft |
| Type | Row / Townhouse |
Parking
| Other | |
| Parking Pad | |
| Tandem |
Land
| Acreage | No |
| FenceType | Fence |
| LandAmenities | Park, Playground |
| SizeFrontage | 2.51 M |
| SizeIrregular | 2335.00 |
| SizeTotal | 2335 Sqft|0-4,050 Sqft |
| SizeTotalText | 2335 Sqft|0-4,050 Sqft |
| ZoningDescription | R-2 |
Rooms
| Level | Type | Length | Width | Dimensions |
|---|---|---|---|---|
| Second Level | 4pc Bathroom | 8.42 Ft x 4.92 Ft | ||
| Second Level | Primary Bedroom | 12.92 Ft x 12.92 Ft | ||
| Second Level | Bedroom | 7.67 Ft x 14.83 Ft | ||
| Second Level | Bedroom | 7.83 Ft x 11.50 Ft | ||
| Basement | Recreational, Games Room | 15.17 Ft x 25.08 Ft | ||
| Basement | Storage | 7.17 Ft x 11.75 Ft | ||
| Main Level | Dining Room | 16.92 Ft x 16.92 Ft | ||
| Main Level | 2pc Bathroom | 5.42 Ft x 5.42 Ft | ||
| Main Level | Kitchen | 12.17 Ft x 9.67 Ft | ||
| Main Level | Living Room | 12.42 Ft x 14.08 Ft |
https://www.realtor.ca/real-estate/27721857/8-coventry-lane-ne-calgary-coventry-hills
Interested?
Contact us for more information

































