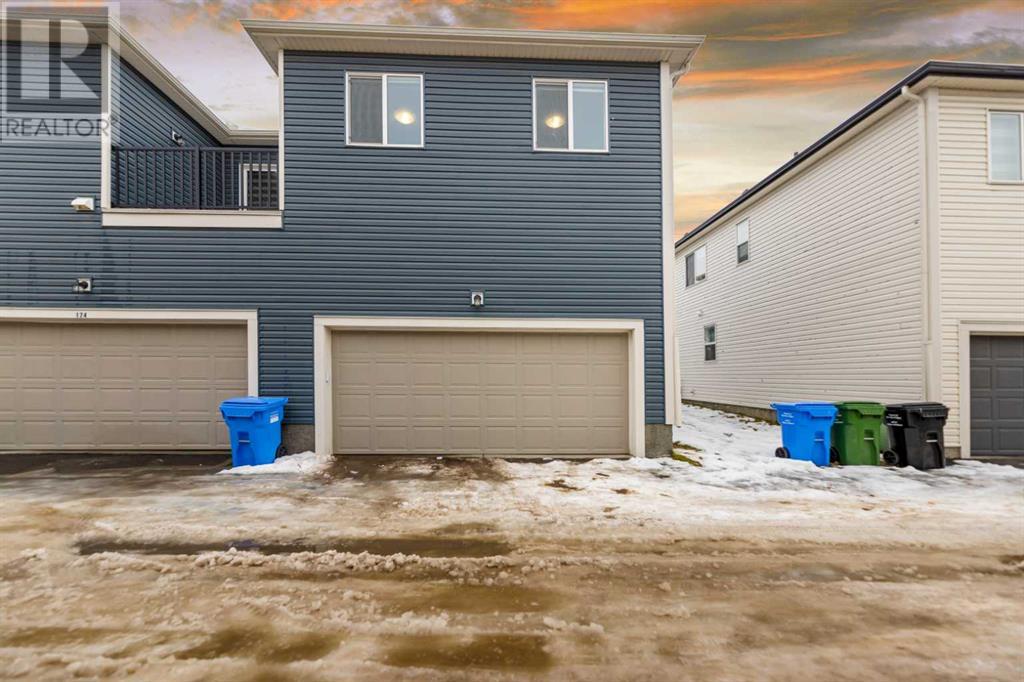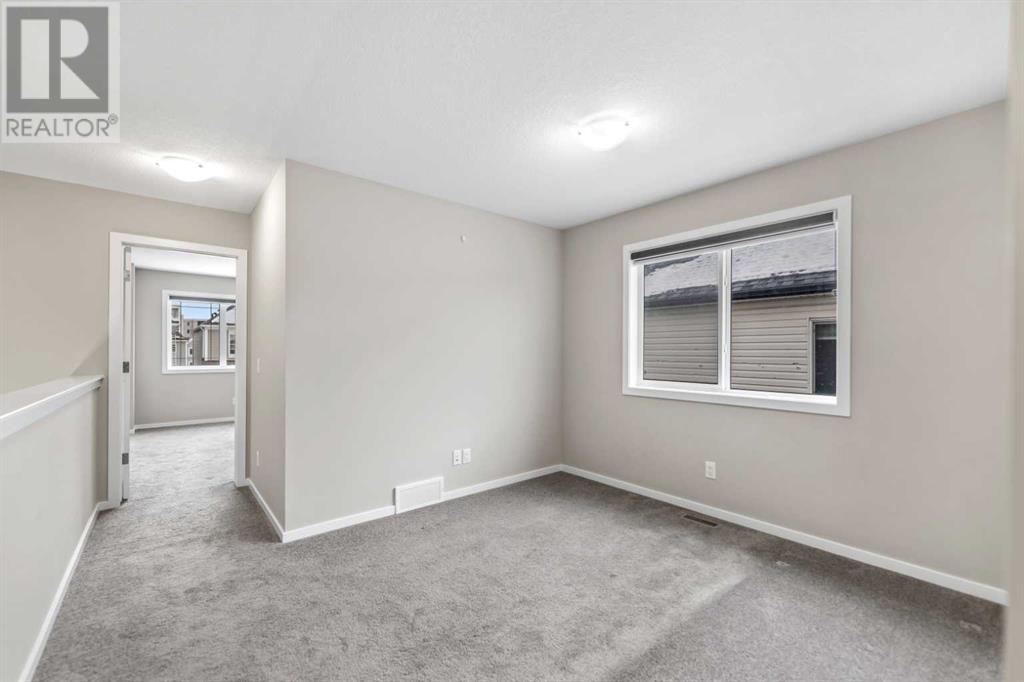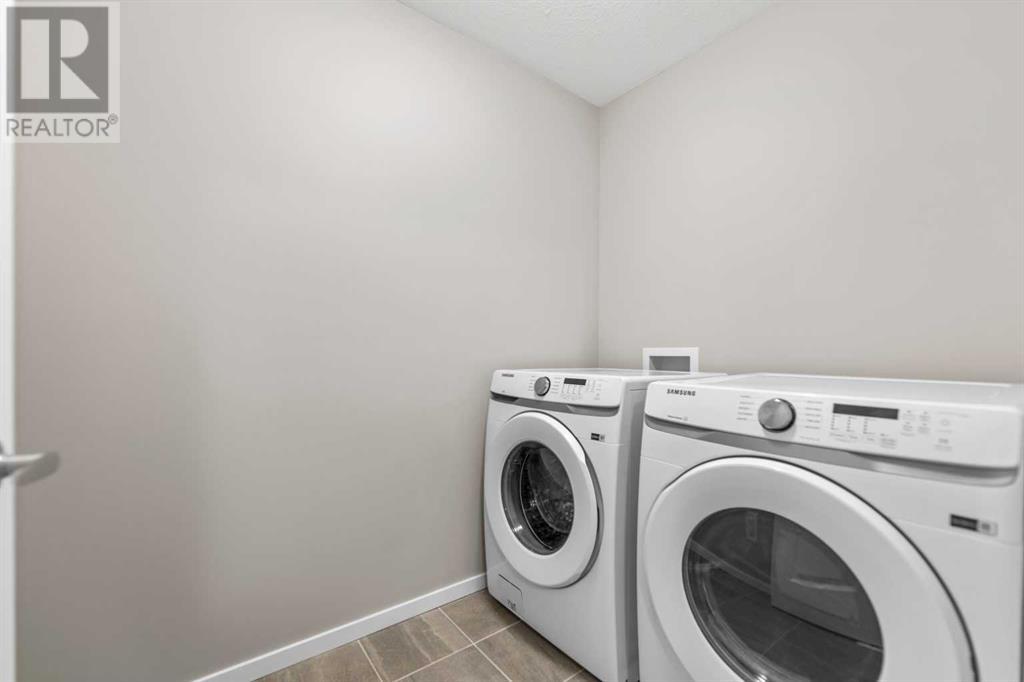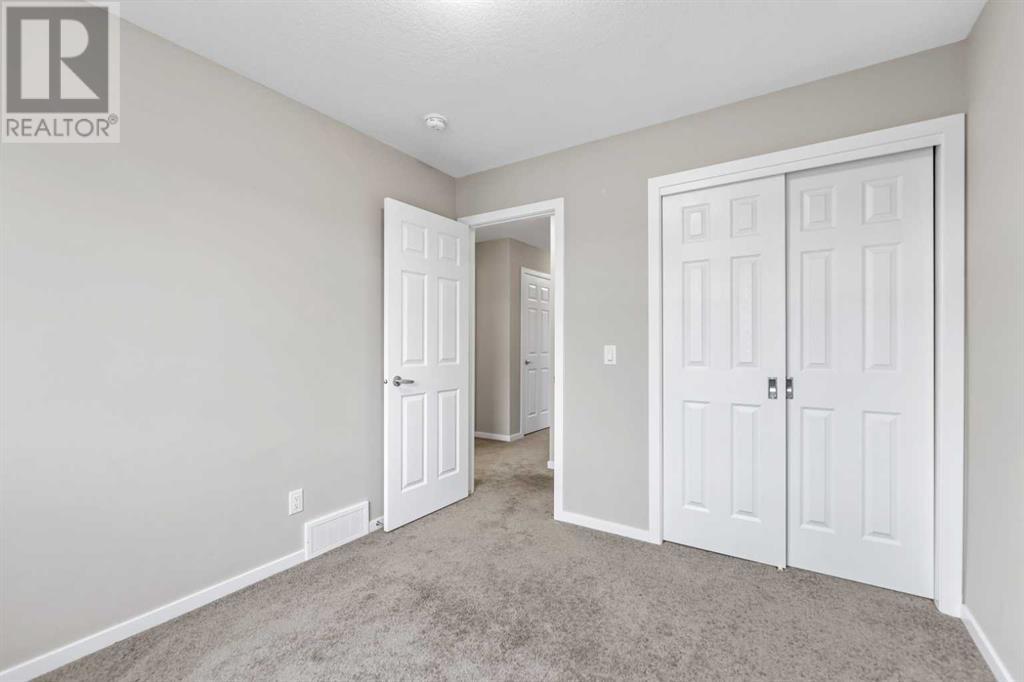178 Cityside Grove Ne Calgary, Alberta T3N 1C9
$569,000
THIS ROW TOWN HOUSE IS VACANT - MOVE IN CONDITION - NO CONDO FEES - AVAILABLE FOR IMMEDIATE POSSESSION. STAINLESS STEEL APPLIANCES AND GAS STOVE. THIS HOME OFFERS DOUBLE ATTACHED GARAGE - FRONT PORCH. MAIN FLOOR COMES WITH OPEN LIVING ROOM - KITCHEN - DINING AND TWO PIECE BATH. UPPEN LEVEL HAS HUGE MASTER BED ROOM - 4PCE ENSUITE - FAMILY ROOM - LAUNDRY ROOM - 2ND 4PCE BATH ROOM - TWO ADDITIONAL BED ROOMS. BASEMENT IS UNFINISHED AND OPEN FOR DEVELOPMENT TO ADD ADDITIONAL LIVING SPACE. THIS HOME IS CLOSE TO SHOPPING, BUSES, PLALGROUND AND PARK. MUST BE SEEN TO BE APPRECIATED. (id:52784)
Property Details
| MLS® Number | A2182497 |
| Property Type | Single Family |
| Neigbourhood | Cityscape |
| Community Name | Cityscape |
| AmenitiesNearBy | Park, Playground, Shopping |
| ParkingSpaceTotal | 2 |
| Plan | 2010405 |
Building
| BathroomTotal | 3 |
| BedroomsAboveGround | 3 |
| BedroomsTotal | 3 |
| Appliances | Refrigerator, Gas Stove(s), Dishwasher, Microwave Range Hood Combo, Garage Door Opener, Washer & Dryer |
| BasementDevelopment | Unfinished |
| BasementType | Full (unfinished) |
| ConstructedDate | 2021 |
| ConstructionMaterial | Wood Frame |
| ConstructionStyleAttachment | Attached |
| CoolingType | None |
| ExteriorFinish | Vinyl Siding |
| FlooringType | Carpeted, Vinyl Plank |
| FoundationType | Poured Concrete |
| HalfBathTotal | 1 |
| HeatingFuel | Natural Gas |
| HeatingType | Forced Air |
| StoriesTotal | 2 |
| SizeInterior | 1481 Sqft |
| TotalFinishedArea | 1481 Sqft |
| Type | Row / Townhouse |
Parking
| Attached Garage | 2 |
Land
| Acreage | No |
| FenceType | Not Fenced |
| LandAmenities | Park, Playground, Shopping |
| SizeDepth | 19.6 M |
| SizeFrontage | 5.97 M |
| SizeIrregular | 1722.23 |
| SizeTotal | 1722.23 Sqft|0-4,050 Sqft |
| SizeTotalText | 1722.23 Sqft|0-4,050 Sqft |
| ZoningDescription | Dc |
Rooms
| Level | Type | Length | Width | Dimensions |
|---|---|---|---|---|
| Second Level | Primary Bedroom | 12.75 Ft x 13.00 Ft | ||
| Second Level | Bedroom | 9.08 Ft x 9.83 Ft | ||
| Second Level | Bedroom | 9.08 Ft x 9.83 Ft | ||
| Second Level | Family Room | 12.08 Ft x 9.75 Ft | ||
| Second Level | Laundry Room | 5.17 Ft x 7.17 Ft | ||
| Second Level | 4pc Bathroom | 5.67 Ft x 10.50 Ft | ||
| Second Level | 4pc Bathroom | 7.92 Ft x 7.33 Ft | ||
| Main Level | Living Room | 14.33 Ft x 10.83 Ft | ||
| Main Level | Kitchen | 10.58 Ft x 15.42 Ft | ||
| Main Level | Dining Room | 8.25 Ft x 7.25 Ft | ||
| Main Level | 2pc Bathroom | 5.42 Ft x 5.00 Ft |
https://www.realtor.ca/real-estate/27721901/178-cityside-grove-ne-calgary-cityscape
Interested?
Contact us for more information



































