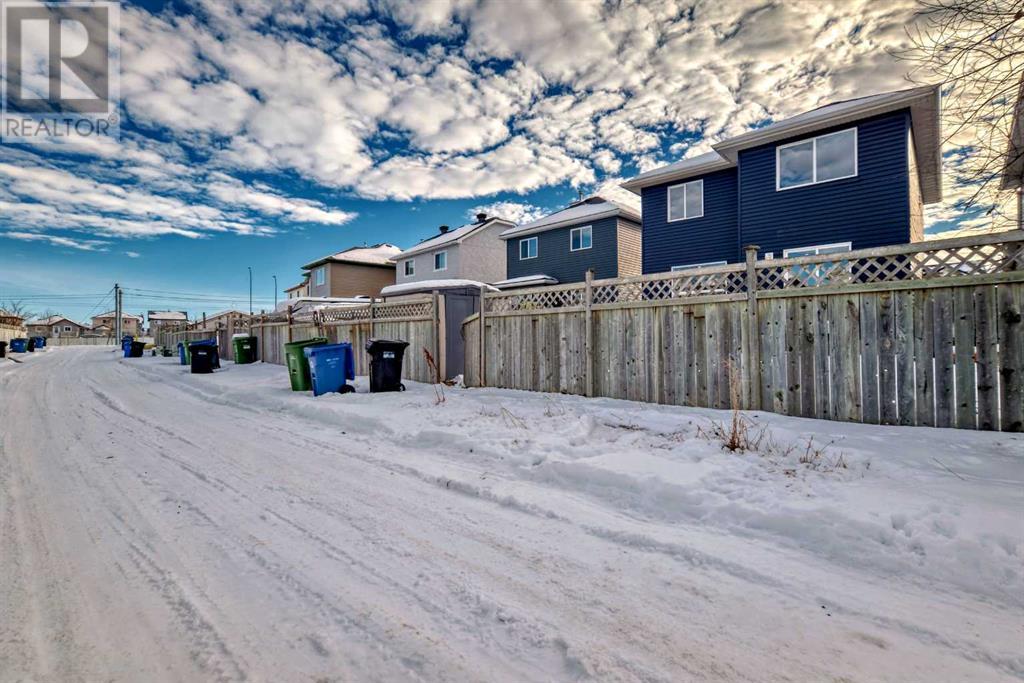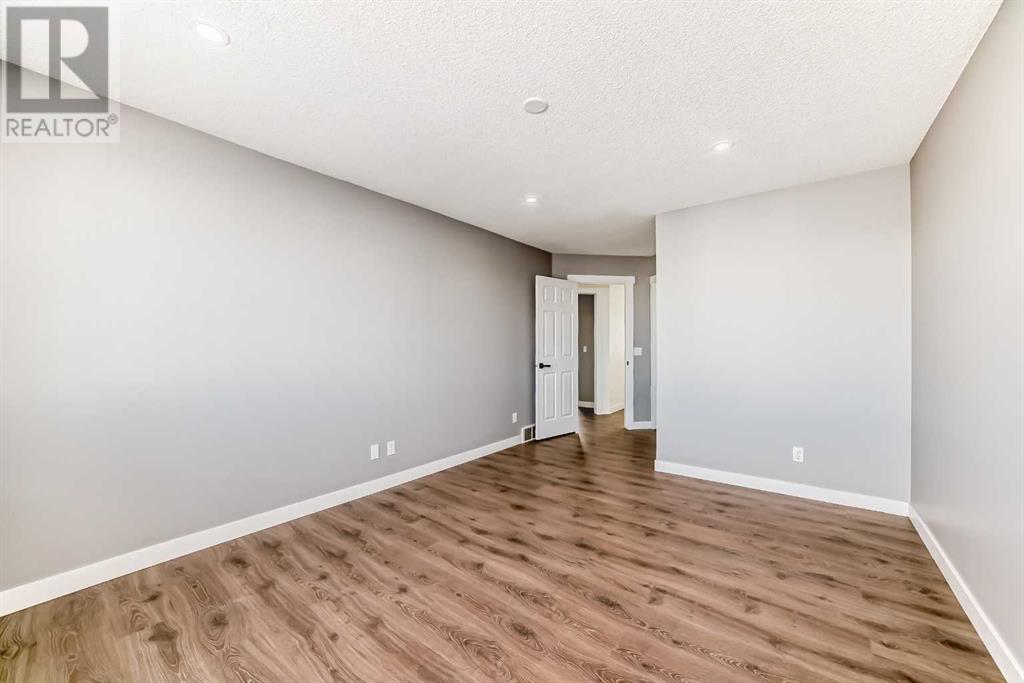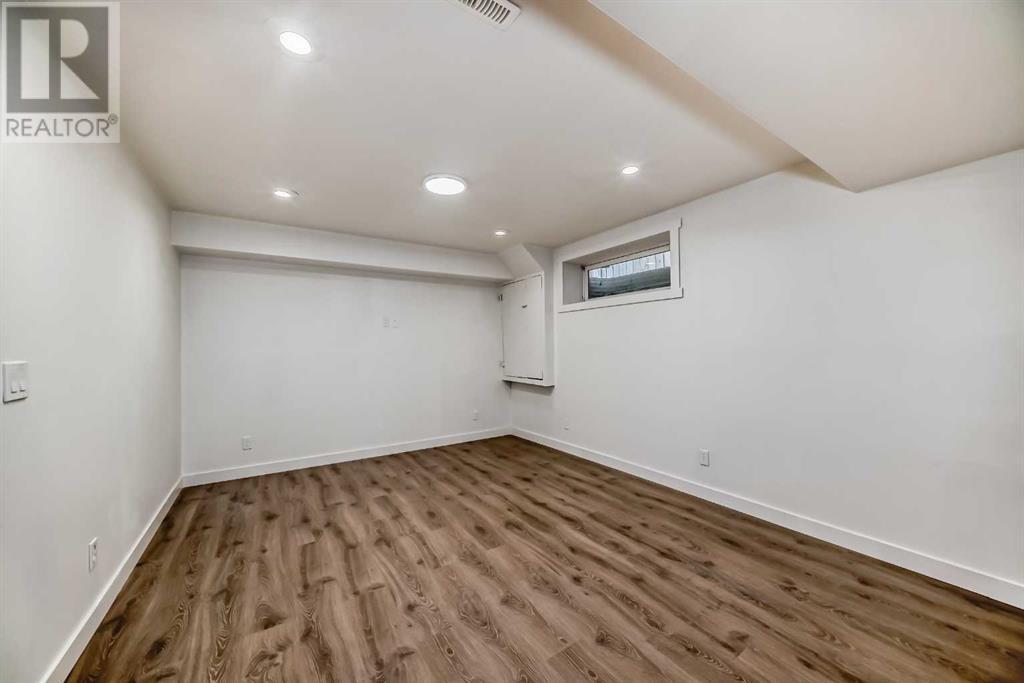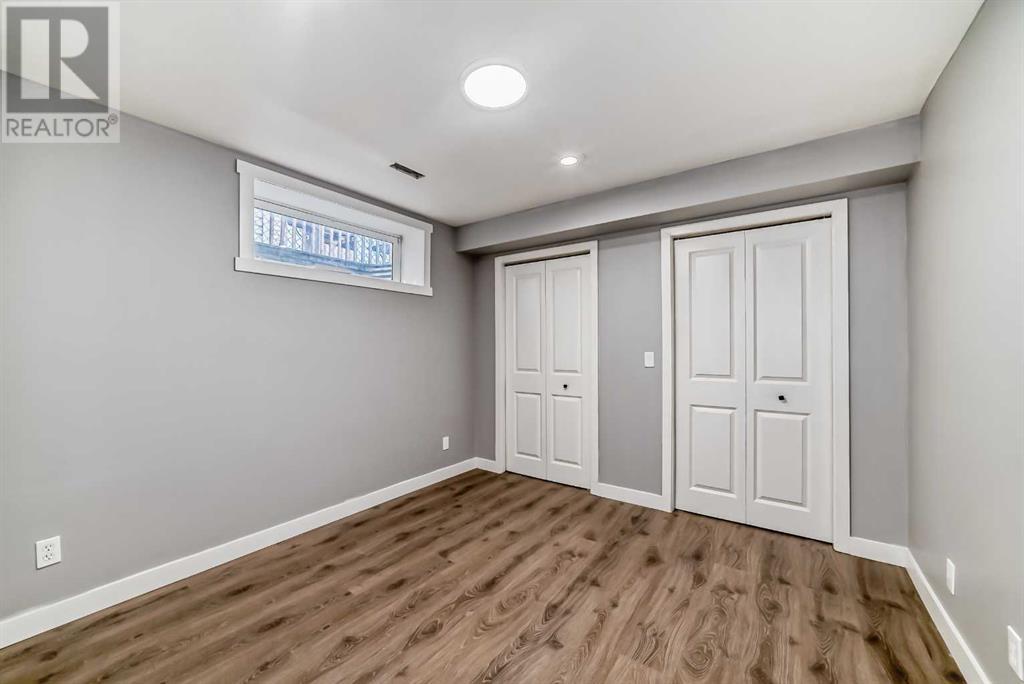4 Bedroom
4 Bathroom
1714 sqft
Fireplace
None
Forced Air
$729,900
This beautifully renovated 2-storey open-concept home in Saddleridge offers modern living in a prime location. Situated within walking distance to the train and transit stations, banks, grocery stores, medical facilities, and a high school, it’s perfect for families or professionals.The home boasts fresh paint, new laminate flooring, updated baseboards, modern pot lights, and all-new doors with stylish knobs. The kitchen has been fully renovated with new cabinets, countertops, backsplash, sink, faucet, and appliances. Bathrooms feature upgraded tiles, vanities, faucets, shower heads, toilets, mirrors, lighting, and sliding glass tub doors.Upstairs, you’ll find three spacious bedrooms, including a master with a beautifully updated ensuite, and a bonus room ideal for an office or entertainment. The fully finished basement includes an illegal suite, offering extra living space or rental potential.The exterior has been upgraded with new siding, completing the home’s modern appeal. With extensive renovations and a convenient location, this Saddleridge property is move-in ready (id:52784)
Property Details
|
MLS® Number
|
A2182300 |
|
Property Type
|
Single Family |
|
Neigbourhood
|
Saddle Ridge |
|
Community Name
|
Saddle Ridge |
|
AmenitiesNearBy
|
Park, Playground, Schools |
|
Features
|
Back Lane, No Animal Home, No Smoking Home |
|
ParkingSpaceTotal
|
2 |
|
Plan
|
0010372 |
Building
|
BathroomTotal
|
4 |
|
BedroomsAboveGround
|
3 |
|
BedroomsBelowGround
|
1 |
|
BedroomsTotal
|
4 |
|
Appliances
|
Washer, Refrigerator, Dishwasher, Stove, Dryer |
|
BasementDevelopment
|
Finished |
|
BasementFeatures
|
Separate Entrance, Suite |
|
BasementType
|
Full (finished) |
|
ConstructedDate
|
2000 |
|
ConstructionMaterial
|
Poured Concrete, Wood Frame |
|
ConstructionStyleAttachment
|
Detached |
|
CoolingType
|
None |
|
ExteriorFinish
|
Concrete, Vinyl Siding |
|
FireplacePresent
|
Yes |
|
FireplaceTotal
|
1 |
|
FlooringType
|
Carpeted, Ceramic Tile, Laminate |
|
FoundationType
|
Poured Concrete |
|
HalfBathTotal
|
1 |
|
HeatingType
|
Forced Air |
|
StoriesTotal
|
2 |
|
SizeInterior
|
1714 Sqft |
|
TotalFinishedArea
|
1714 Sqft |
|
Type
|
House |
Parking
Land
|
Acreage
|
No |
|
FenceType
|
Fence |
|
LandAmenities
|
Park, Playground, Schools |
|
SizeFrontage
|
9.41 M |
|
SizeIrregular
|
310.00 |
|
SizeTotal
|
310 M2|0-4,050 Sqft |
|
SizeTotalText
|
310 M2|0-4,050 Sqft |
|
ZoningDescription
|
R-g |
Rooms
| Level |
Type |
Length |
Width |
Dimensions |
|
Second Level |
Bonus Room |
|
|
15.17 Ft x 12.92 Ft |
|
Second Level |
Bedroom |
|
|
12.33 Ft x 9.42 Ft |
|
Second Level |
Bedroom |
|
|
9.83 Ft x 11.42 Ft |
|
Second Level |
Primary Bedroom |
|
|
14.00 Ft x 11.25 Ft |
|
Second Level |
Other |
|
|
8.67 Ft x 6.17 Ft |
|
Second Level |
3pc Bathroom |
|
|
8.58 Ft x 5.25 Ft |
|
Second Level |
4pc Bathroom |
|
|
7.58 Ft x 4.83 Ft |
|
Basement |
Recreational, Games Room |
|
|
12.58 Ft x 11.33 Ft |
|
Basement |
Kitchen |
|
|
9.33 Ft x 5.58 Ft |
|
Basement |
Bedroom |
|
|
10.42 Ft x 10.08 Ft |
|
Basement |
4pc Bathroom |
|
|
8.92 Ft x 4.92 Ft |
|
Basement |
Furnace |
|
|
14.42 Ft x 5.50 Ft |
|
Main Level |
Dining Room |
|
|
8.83 Ft x 11.17 Ft |
|
Main Level |
Kitchen |
|
|
9.67 Ft x 10.42 Ft |
|
Main Level |
Pantry |
|
|
6.08 Ft x 3.92 Ft |
|
Main Level |
Living Room |
|
|
16.75 Ft x 12.00 Ft |
|
Main Level |
2pc Bathroom |
|
|
4.33 Ft x 4.58 Ft |
|
Main Level |
Laundry Room |
|
|
5.00 Ft x 3.33 Ft |
https://www.realtor.ca/real-estate/27720218/80-saddleback-way-ne-calgary-saddle-ridge






































