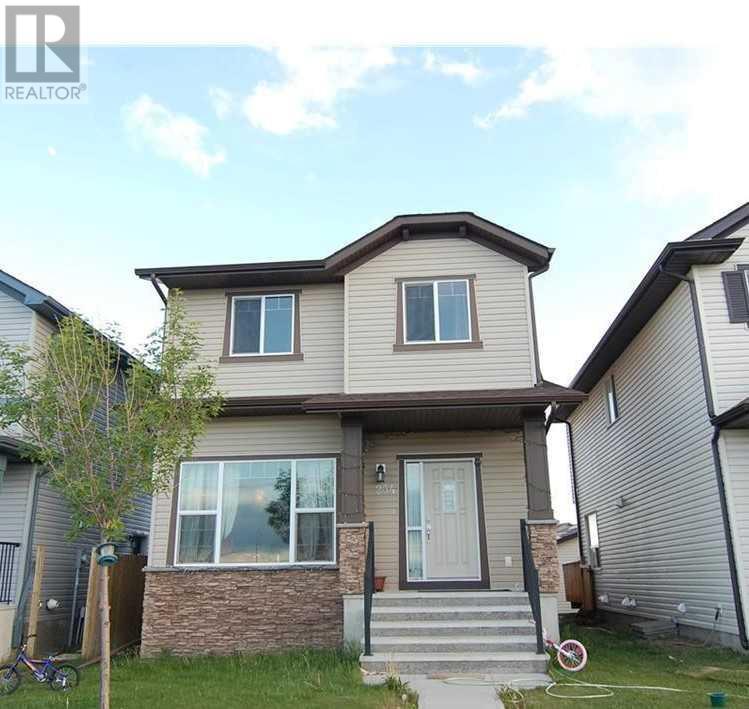234 Saddlebrook Circle Ne Calgary, Alberta T3J 0K2
$644,999
Welcome to this spacious 2 story home in the vibrant community of Saddlebrook, NE Calgary, With almost 1800 sq. ft. of living space and a thoughtfully designed layout, this property is perfect for families or investors. The main floor features two living areas, offering ample space for relaxation and entertaining. The well appointed kitchen and dining area lead to a deck in the backyard, ideal for summer gatherings. Upstairs, you will find 4 generously sized bedrooms, ensuring comfort for the entire family. The home also includes a fully finished 2 bedroom basement, complete with a kitchen, bathroom, and separate side entrance, making it a great mortgage helper or additional living space. Built in 2009, this property combines modern conveniences with a prime location close to schools, parks, shopping, and public transit. Do not miss this opportunity to own a versatile home in one of Calgary’s most desirable neighborhoods. Book your showing today! (id:52784)
Property Details
| MLS® Number | A2182645 |
| Property Type | Single Family |
| Community Name | Saddle Ridge |
| AmenitiesNearBy | Park, Playground, Schools, Shopping |
| Features | Back Lane |
| ParkingSpaceTotal | 2 |
| Plan | 0812837 |
| Structure | None |
Building
| BathroomTotal | 4 |
| BedroomsAboveGround | 4 |
| BedroomsBelowGround | 2 |
| BedroomsTotal | 6 |
| Appliances | Refrigerator, Dishwasher, Stove, Microwave, Washer & Dryer |
| BasementDevelopment | Finished |
| BasementFeatures | Separate Entrance, Suite |
| BasementType | Full (finished) |
| ConstructedDate | 2009 |
| ConstructionMaterial | Wood Frame |
| ConstructionStyleAttachment | Detached |
| CoolingType | None |
| ExteriorFinish | Stone, Vinyl Siding |
| FlooringType | Carpeted, Ceramic Tile, Hardwood, Vinyl Plank |
| FoundationType | Poured Concrete |
| HalfBathTotal | 1 |
| HeatingFuel | Natural Gas |
| HeatingType | Forced Air |
| StoriesTotal | 2 |
| SizeInterior | 1723.74 Sqft |
| TotalFinishedArea | 1723.74 Sqft |
| Type | House |
Parking
| None |
Land
| Acreage | No |
| FenceType | Fence |
| LandAmenities | Park, Playground, Schools, Shopping |
| SizeDepth | 32.99 M |
| SizeFrontage | 9.2 M |
| SizeIrregular | 3272.00 |
| SizeTotal | 3272 Sqft|0-4,050 Sqft |
| SizeTotalText | 3272 Sqft|0-4,050 Sqft |
| ZoningDescription | R-1n |
Rooms
| Level | Type | Length | Width | Dimensions |
|---|---|---|---|---|
| Second Level | 4pc Bathroom | 8.80 M x 4.11 M | ||
| Second Level | 4pc Bathroom | 8.80 M x 9.30 M | ||
| Second Level | Bedroom | 12.20 M x 10.50 M | ||
| Second Level | Bedroom | 8.70 M x 12.90 M | ||
| Second Level | Bedroom | 8.60 M x 10.70 M | ||
| Second Level | Primary Bedroom | 12.00 M x 15.20 M | ||
| Second Level | Other | 8.80 M x 5.40 M | ||
| Basement | 3pc Bathroom | 9.70 M x 4.11 M | ||
| Basement | Bedroom | 9.10 M x 11.00 M | ||
| Basement | Bedroom | 11.80 M x 12.70 M | ||
| Basement | Kitchen | 7.10 M x 11.11 M | ||
| Basement | Living Room | 10.11 M x 13.60 M | ||
| Main Level | 2pc Bathroom | 5.10 M x 5.10 M | ||
| Main Level | Dining Room | 7.10 M x 14.30 M | ||
| Main Level | Family Room | 13.20 M x 13.20 M | ||
| Main Level | Foyer | 7.30 M x 8.40 M | ||
| Main Level | Kitchen | 16.70 M x 9.11 M | ||
| Main Level | Living Room | 10.11 M x 12.50 M |
https://www.realtor.ca/real-estate/27721449/234-saddlebrook-circle-ne-calgary-saddle-ridge
Interested?
Contact us for more information



