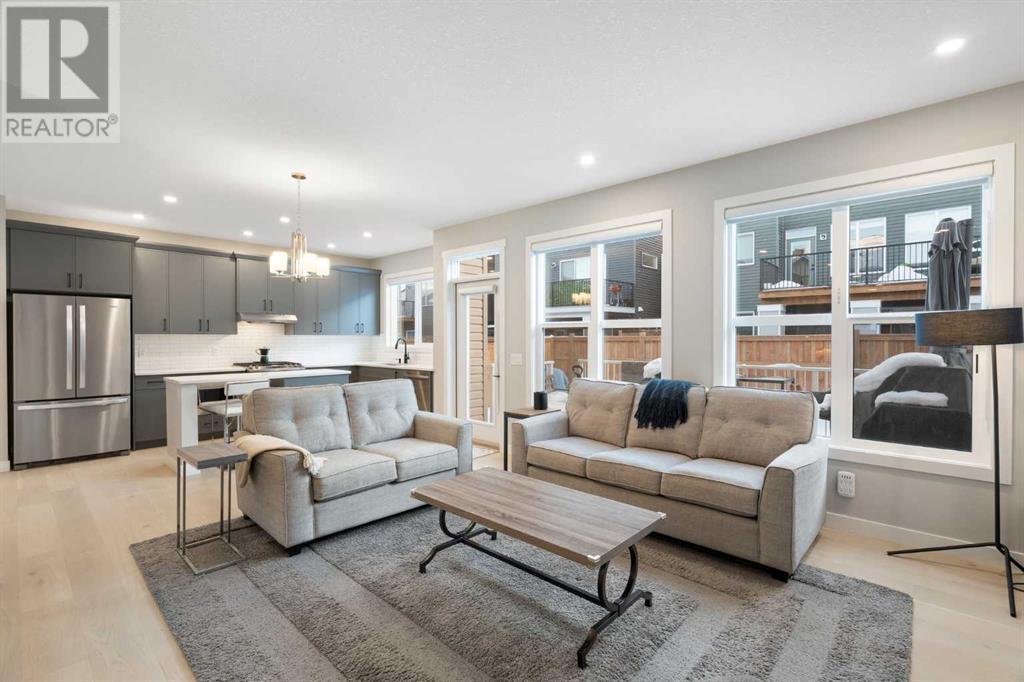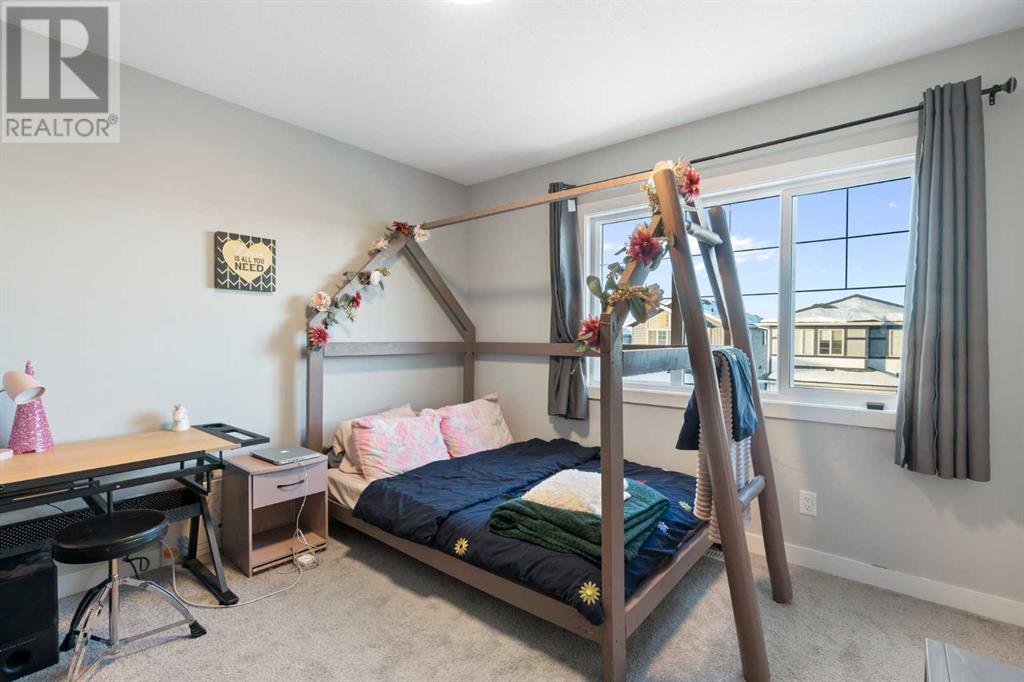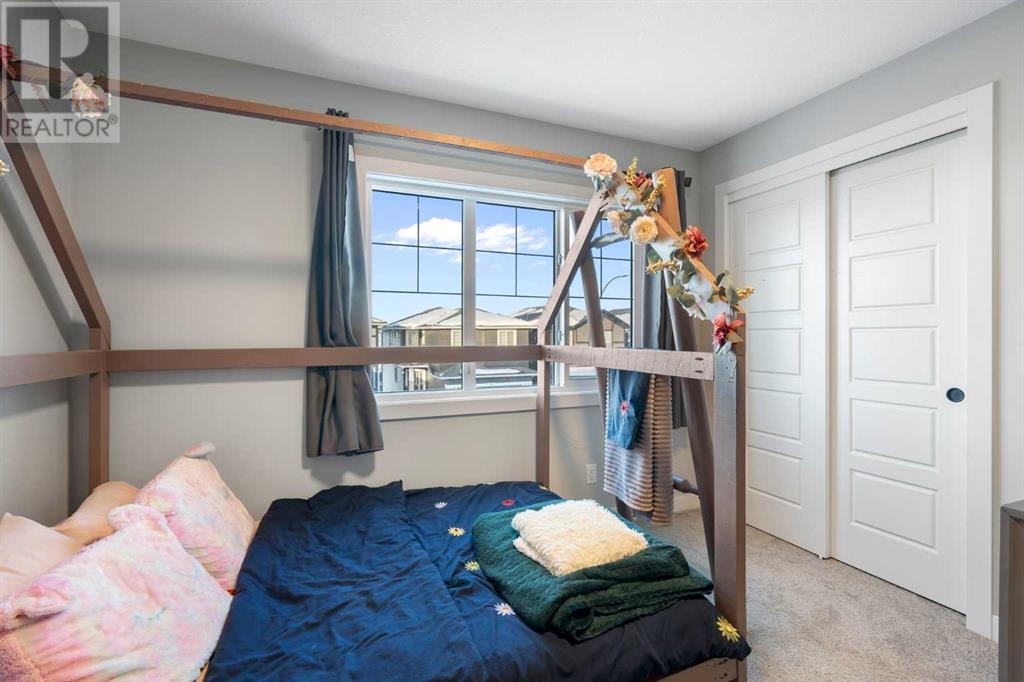5 Bedroom
4 Bathroom
1992 sqft
Fireplace
None
Forced Air
$889,900
Welcome to 277 Ambleside Avenue! Nestled in one of Calgary’s newest northwest communities, this stunning home was built in 2022, showcasing numerous upgrades. You'll immediately notice the enhanced features, including upgraded appliances, custom cabinetry, an electric fireplace with tile detailing, and beautiful engineered hardwood flooring.This thoughtfully designed floor plan offers incredible functionality. On the main floor, the entrance to the basement greets you as you enter, leading to an in-law suite complete with a full kitchen, dedicated laundry, a spacious bedroom, ample storage, and a stacked washer and dryer. This is a comfortable space because of the upgraded 9' foundation which makes the basement feel spacious and open. The main floor also boasts an abundance of natural light, a modern kitchen with upgraded stainless-steel appliances (Including a gas range), and a unique double pantry/mudroom configuration. The mudroom offers ample space, providing the potential to add a spice kitchen (subject to the proper permits and approvals from the City of Calgary).On the upper level, you'll find four generously sized bedrooms, ensuring everyone has their own space. These rooms are separated by a large bonus room, creating multiple living areas for added flexibility. The primary retreat offers a serene and private space, complete with a luxurious 5-piece ensuite featuring dual vanities, a soaker tub, and an upgraded tiled shower. This retreat is complemented by a spacious walk-in closet. This home also features a double car garage, and an oversized 18x10 deck complete with BBQ gas line. Located in the vibrant community of Moriane (formerly Ambleton), this home is conveniently close to Calgary’s ring road, providing easy access to all corners of the city. 277 Ambleside Avenue is just minutes from community parks, schools, and established shopping amenities, including restaurants, a grocery store, and more.Schedule your private showing today to experience all this home and community have to offer! (id:52784)
Property Details
|
MLS® Number
|
A2182263 |
|
Property Type
|
Single Family |
|
Neigbourhood
|
Ambleton |
|
Community Name
|
Moraine |
|
AmenitiesNearBy
|
Playground, Schools, Shopping |
|
Features
|
Other, Closet Organizers |
|
ParkingSpaceTotal
|
4 |
|
Plan
|
2012140 |
|
Structure
|
None |
Building
|
BathroomTotal
|
4 |
|
BedroomsAboveGround
|
4 |
|
BedroomsBelowGround
|
1 |
|
BedroomsTotal
|
5 |
|
Appliances
|
Washer, Refrigerator, Gas Stove(s), Dishwasher, Dryer, Microwave, Microwave Range Hood Combo, Window Coverings, Washer/dryer Stack-up |
|
BasementDevelopment
|
Finished |
|
BasementFeatures
|
Suite |
|
BasementType
|
Full (finished) |
|
ConstructedDate
|
2022 |
|
ConstructionMaterial
|
Poured Concrete, Wood Frame |
|
ConstructionStyleAttachment
|
Detached |
|
CoolingType
|
None |
|
ExteriorFinish
|
Concrete, Vinyl Siding |
|
FireplacePresent
|
Yes |
|
FireplaceTotal
|
1 |
|
FlooringType
|
Carpeted, Tile, Vinyl Plank |
|
FoundationType
|
Poured Concrete |
|
HalfBathTotal
|
1 |
|
HeatingType
|
Forced Air |
|
StoriesTotal
|
2 |
|
SizeInterior
|
1992 Sqft |
|
TotalFinishedArea
|
1992 Sqft |
|
Type
|
House |
Parking
Land
|
Acreage
|
No |
|
FenceType
|
Fence |
|
LandAmenities
|
Playground, Schools, Shopping |
|
SizeDepth
|
26.6 M |
|
SizeFrontage
|
11 M |
|
SizeIrregular
|
293.00 |
|
SizeTotal
|
293 M2|0-4,050 Sqft |
|
SizeTotalText
|
293 M2|0-4,050 Sqft |
|
ZoningDescription
|
R-g |
Rooms
| Level |
Type |
Length |
Width |
Dimensions |
|
Second Level |
5pc Bathroom |
|
|
13.58 Ft x 8.75 Ft |
|
Second Level |
Primary Bedroom |
|
|
12.75 Ft x 15.58 Ft |
|
Second Level |
Laundry Room |
|
|
7.00 Ft x 7.17 Ft |
|
Second Level |
Bedroom |
|
|
9.75 Ft x 9.92 Ft |
|
Second Level |
4pc Bathroom |
|
|
9.67 Ft x 4.92 Ft |
|
Second Level |
Bedroom |
|
|
13.08 Ft x 9.75 Ft |
|
Second Level |
Bedroom |
|
|
10.92 Ft x 10.83 Ft |
|
Second Level |
Bonus Room |
|
|
12.92 Ft x 15.25 Ft |
|
Lower Level |
Bedroom |
|
|
11.83 Ft x 10.67 Ft |
|
Lower Level |
Recreational, Games Room |
|
|
19.92 Ft x 19.67 Ft |
|
Lower Level |
Furnace |
|
|
10.58 Ft x 5.33 Ft |
|
Lower Level |
4pc Bathroom |
|
|
7.83 Ft x 4.92 Ft |
|
Lower Level |
Storage |
|
|
17.67 Ft x 7.58 Ft |
|
Main Level |
Kitchen |
|
|
12.58 Ft x 15.00 Ft |
|
Main Level |
Living Room |
|
|
15.25 Ft x 13.92 Ft |
|
Main Level |
Other |
|
|
7.33 Ft x 7.33 Ft |
|
Main Level |
Storage |
|
|
4.75 Ft x 5.25 Ft |
|
Main Level |
2pc Bathroom |
|
|
4.92 Ft x 5.08 Ft |
https://www.realtor.ca/real-estate/27716514/277-ambleside-avenue-nw-calgary-moraine



















































