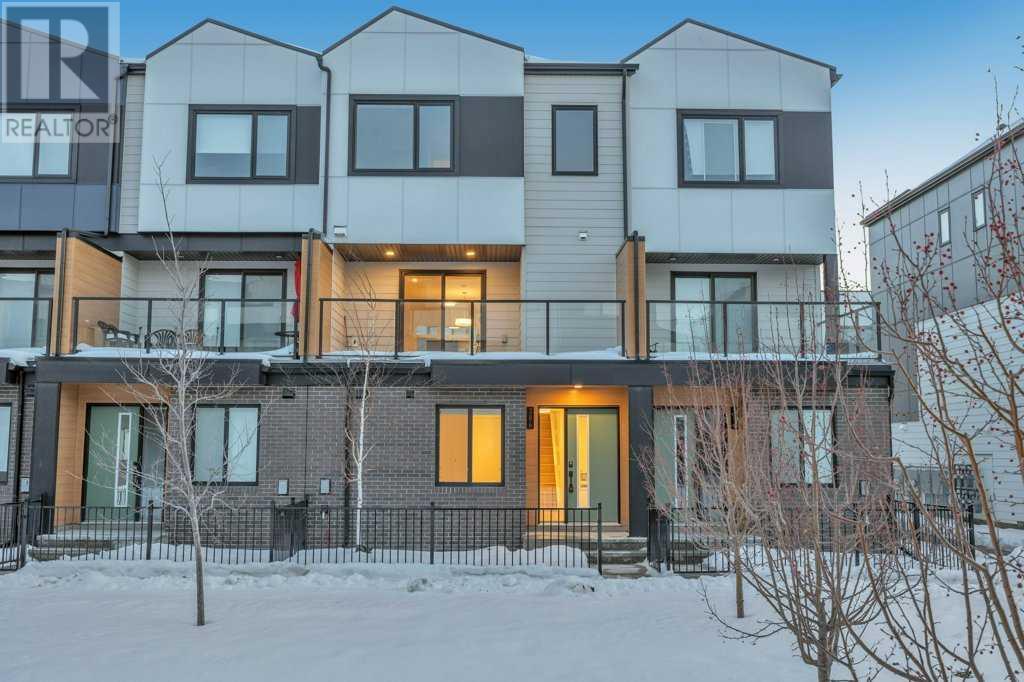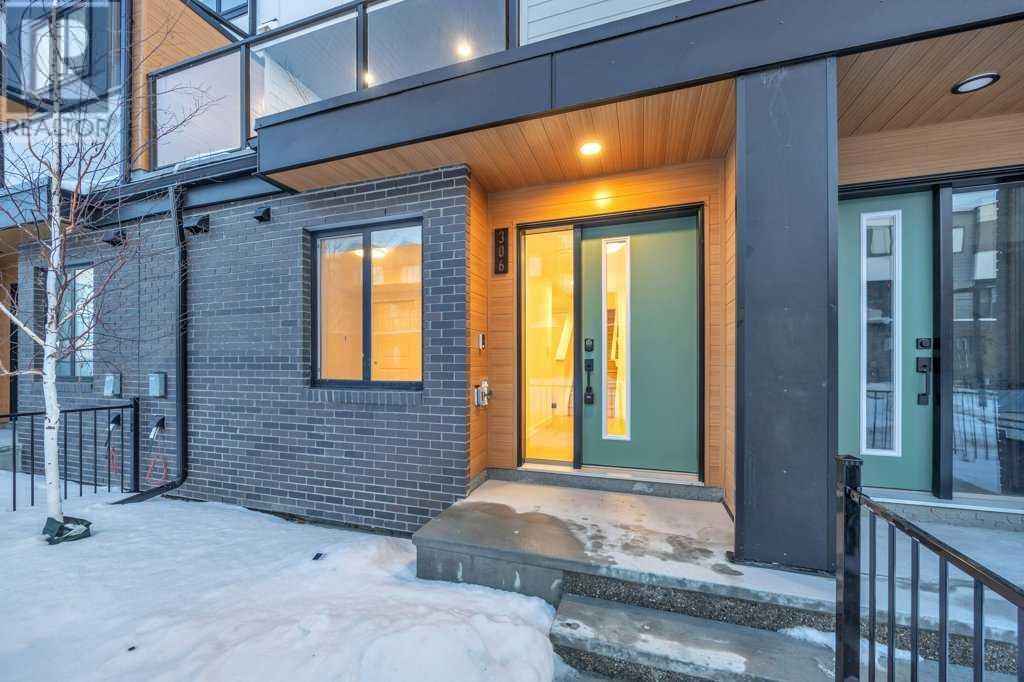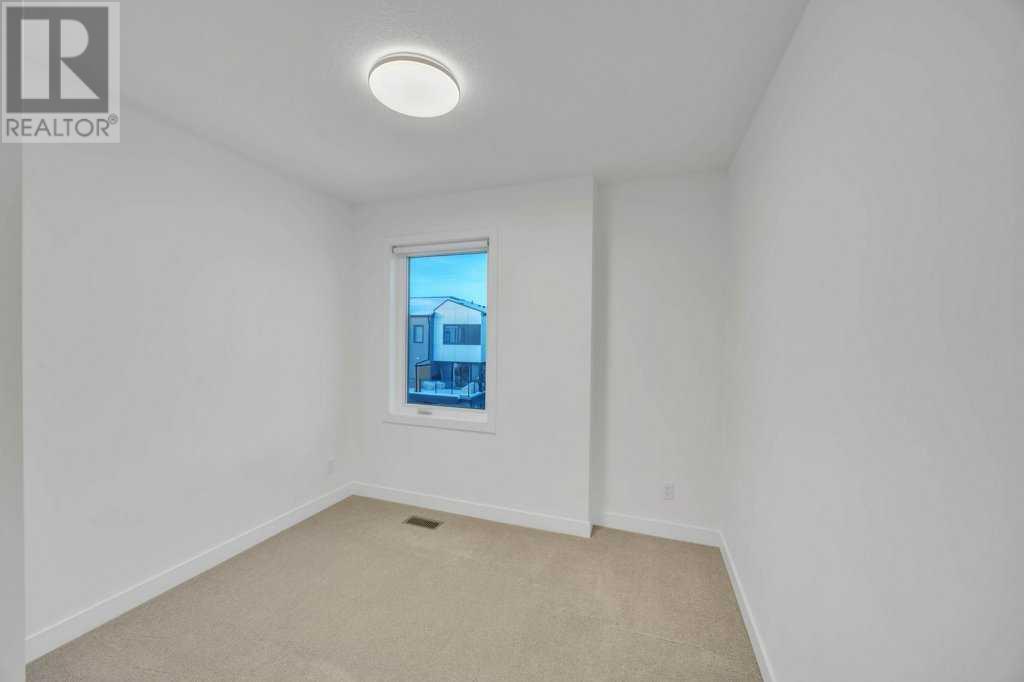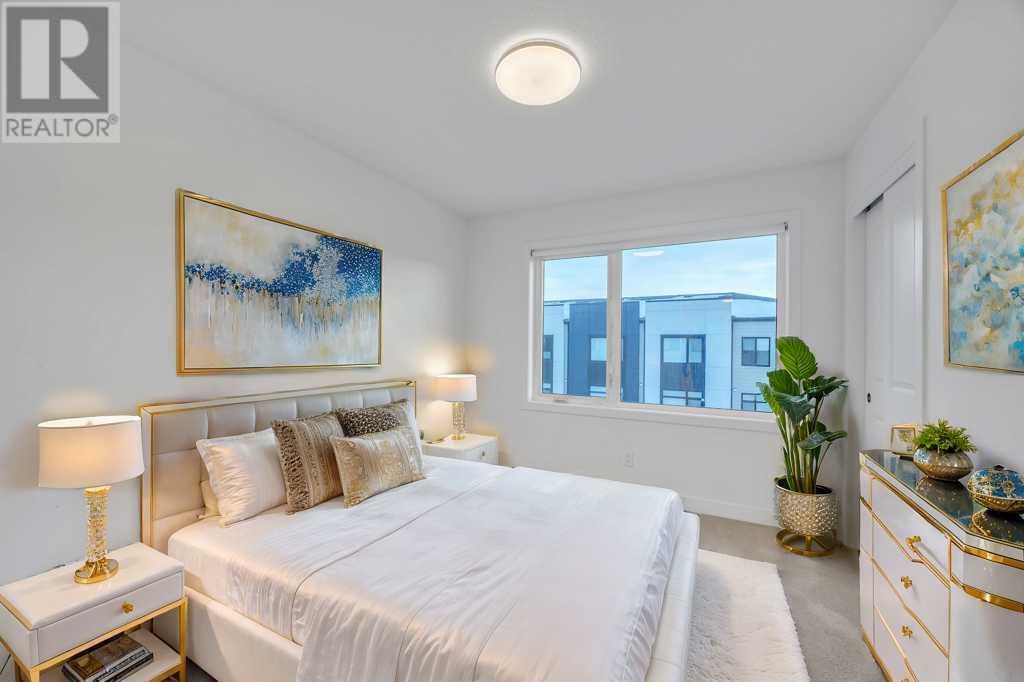306, 8535 19 Avenue Se Calgary, Alberta T2A 7W8
$499,900Maintenance, Insurance, Property Management, Reserve Fund Contributions, Waste Removal
$200.21 Monthly
Maintenance, Insurance, Property Management, Reserve Fund Contributions, Waste Removal
$200.21 Monthly?Welcome to Unit 306 a rare find featuring 4 bedrooms, 3.5 bathrooms, with Low condo fee at SouthTowns in East Hills Crossing, nestled in the highly accessible community of Belvedere. This stunning townhome offers breathtaking views of Downtown Calgary and the mountains from its expansive second-floor balcony. Boasting 4 spacious bedrooms, 3.5 bathrooms, and a single tendem-car garage to accomodate 2 cars, this home is designed for comfort and convenience. At the entrance on the lower level, there is a full bedroom and a bathroom, perfect to be used as a "Guest bedroom", an office area for parents who like to stay at the main floor. Main level offers a large kitchen, a huge living area with a lot of windows, a separate dining area, a 2pc bathroom and a balcony for your summer barbeque parties. Upstairs, the primary bedroom offers a 4-piece ensuite and a walk-in closet. Two additional bedrooms, a 4-piece bathroom, a laundry area, and a large linen closet complete the upper level. Situated close to a variety of amenities, this home is just steps from a playground, basketball court, restaurants, Costco, Walmart, and numerous other retailers. (id:52784)
Property Details
| MLS® Number | A2182189 |
| Property Type | Single Family |
| Neigbourhood | Forest Lawn |
| Community Name | Belvedere |
| AmenitiesNearBy | Playground, Shopping |
| CommunityFeatures | Pets Allowed With Restrictions |
| Features | No Animal Home, No Smoking Home, Parking |
| ParkingSpaceTotal | 2 |
| Plan | 2310176 |
Building
| BathroomTotal | 4 |
| BedroomsAboveGround | 3 |
| BedroomsBelowGround | 1 |
| BedroomsTotal | 4 |
| Appliances | Washer, Refrigerator, Dishwasher, Stove, Dryer, Microwave Range Hood Combo, Window Coverings, Garage Door Opener |
| BasementType | None |
| ConstructedDate | 2022 |
| ConstructionMaterial | Wood Frame |
| ConstructionStyleAttachment | Attached |
| CoolingType | None |
| ExteriorFinish | Brick, Vinyl Siding |
| FlooringType | Carpeted, Ceramic Tile, Vinyl Plank |
| FoundationType | Poured Concrete |
| HalfBathTotal | 1 |
| HeatingType | Forced Air |
| StoriesTotal | 3 |
| SizeInterior | 1562 Sqft |
| TotalFinishedArea | 1562 Sqft |
| Type | Row / Townhouse |
Parking
| Attached Garage | 1 |
Land
| Acreage | No |
| FenceType | Not Fenced |
| LandAmenities | Playground, Shopping |
| SizeTotalText | Unknown |
| ZoningDescription | M-1 |
Rooms
| Level | Type | Length | Width | Dimensions |
|---|---|---|---|---|
| Lower Level | Bedroom | 11.25 Ft x 10.08 Ft | ||
| Lower Level | 4pc Bathroom | 7.75 Ft x 5.25 Ft | ||
| Main Level | Kitchen | 15.50 Ft x 17.50 Ft | ||
| Main Level | Living Room | 11.92 Ft x 18.25 Ft | ||
| Main Level | 2pc Bathroom | 5.00 Ft x 4.50 Ft | ||
| Upper Level | Primary Bedroom | 9.58 Ft x 10.83 Ft | ||
| Upper Level | Bedroom | 9.25 Ft x 11.42 Ft | ||
| Upper Level | Bedroom | 8.33 Ft x 11.33 Ft | ||
| Upper Level | 4pc Bathroom | 5.00 Ft x 8.08 Ft | ||
| Upper Level | 4pc Bathroom | 5.00 Ft x 7.83 Ft |
https://www.realtor.ca/real-estate/27716848/306-8535-19-avenue-se-calgary-belvedere
Interested?
Contact us for more information



















































