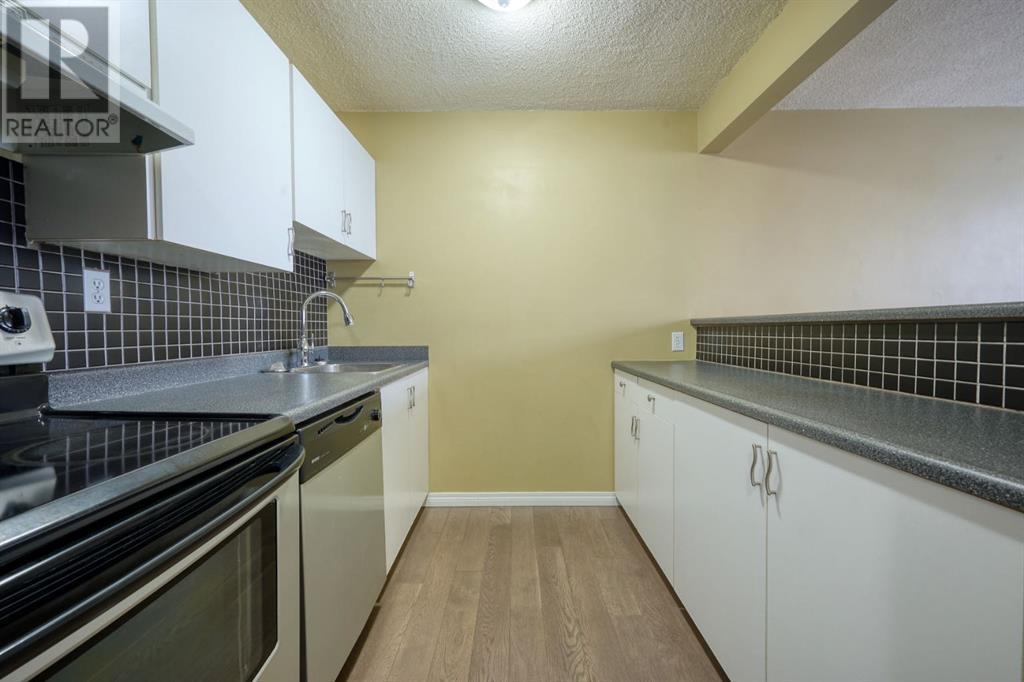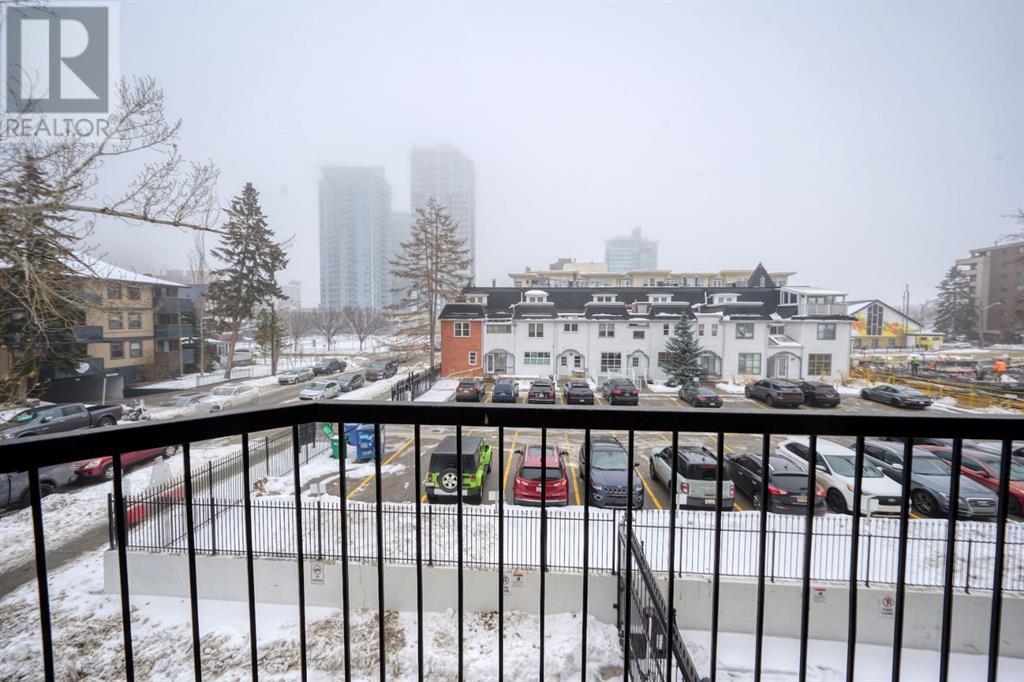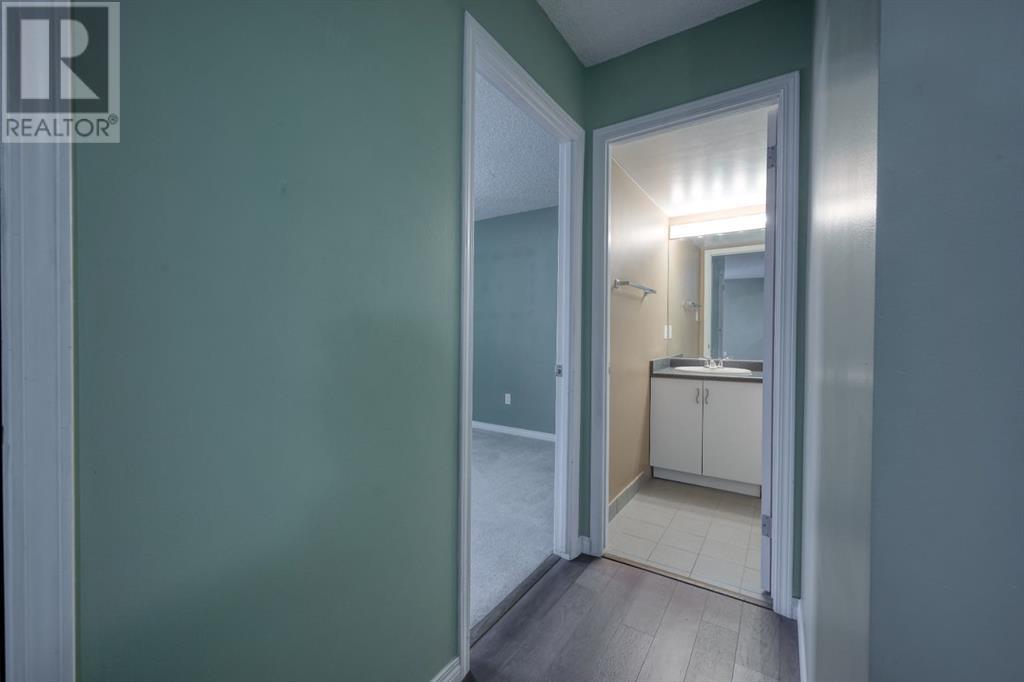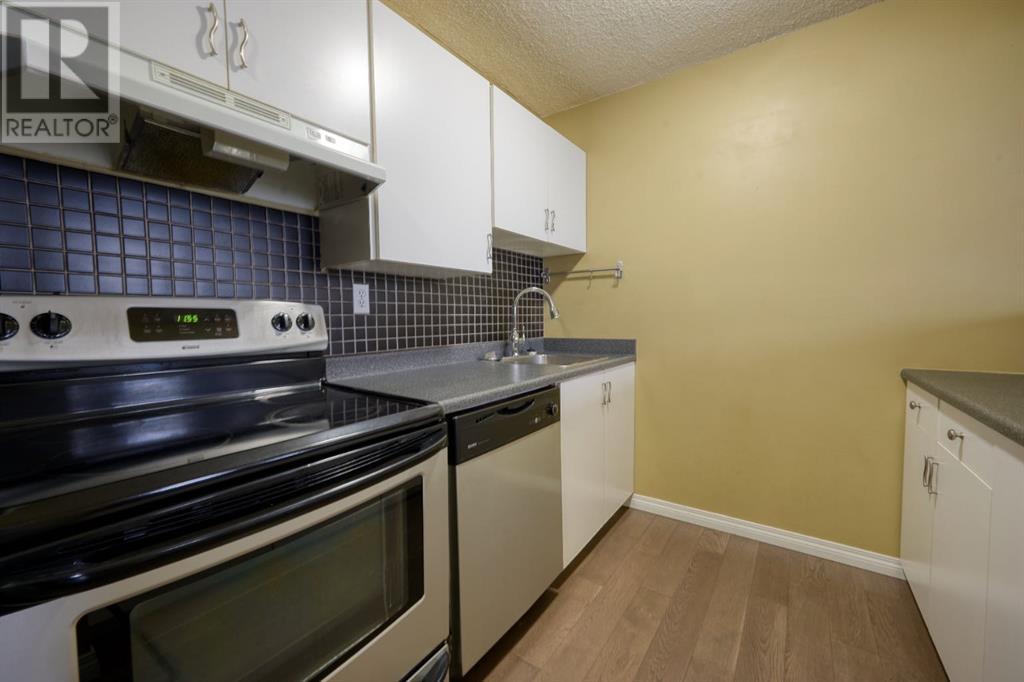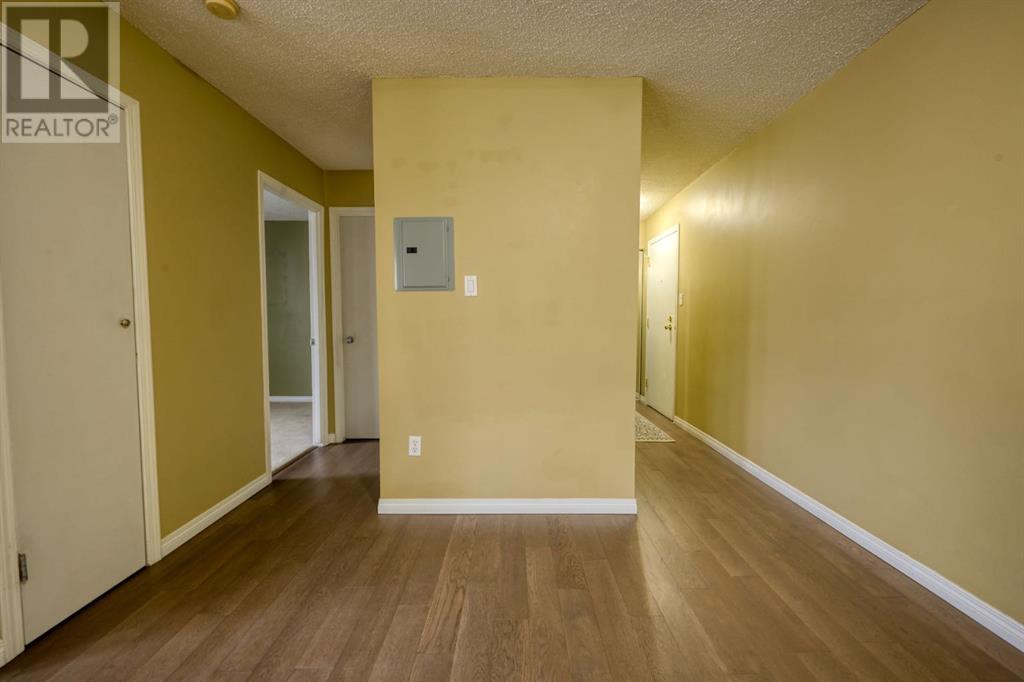303, 317 14 Avenue Sw Calgary, Alberta T2R 0M4
$247,500Maintenance, Common Area Maintenance, Heat, Insurance, Ground Maintenance, Parking, Property Management, Reserve Fund Contributions, Sewer, Waste Removal, Water
$465.85 Monthly
Maintenance, Common Area Maintenance, Heat, Insurance, Ground Maintenance, Parking, Property Management, Reserve Fund Contributions, Sewer, Waste Removal, Water
$465.85 MonthlyHome for the Holidays!This BRIGHT and SPACIOUS CORNER unit offers great VIEWS and has plenty of WINDOWS that allow natural light to flow through. Located in the heart of Calgary’s TRENDY Beltline, it comes complete with TITLED UNDERGROUND PARKING and a TITLED STORAGE LOCKER. Solid concrete building with NO post-tension cables!This SPACIOUS condo features an open layout. The kitchen boasts STAINLESS STEEL appliances and a raised eating bar that overlooks the large living room. The patio doors lead to your CORNER BALCONY, where you can sit back, relax, and enjoy the views. The bedroom is generously sized with ample closet space. Additional highlights include extra storage and IN-SUITE LAUNDRY.Recent building upgrades include a newer roof, updated concrete driveways, underground parking renovations, and refreshed landscaping. This building is adjacent to tennis courts, Memorial Park, and just four blocks from downtown. It's only two blocks to the vibrant shopping and restaurants of 17th Avenue and one block away from Mission's bustling 4th Street.Incredible value and an unbeatable LOCATION! (id:52784)
Property Details
| MLS® Number | A2181801 |
| Property Type | Single Family |
| Neigbourhood | Aspen Woods |
| Community Name | Beltline |
| AmenitiesNearBy | Park, Playground, Schools, Shopping |
| CommunityFeatures | Pets Allowed With Restrictions |
| Features | Parking |
| ParkingSpaceTotal | 1 |
| Plan | 9811439 |
Building
| BathroomTotal | 1 |
| BedroomsAboveGround | 1 |
| BedroomsTotal | 1 |
| Appliances | Washer, Refrigerator, Dishwasher, Stove, Dryer, Hood Fan, Window Coverings |
| ArchitecturalStyle | High Rise |
| ConstructedDate | 1970 |
| ConstructionMaterial | Poured Concrete |
| ConstructionStyleAttachment | Attached |
| CoolingType | None |
| ExteriorFinish | Brick, Concrete |
| FlooringType | Vinyl Plank |
| HeatingType | Baseboard Heaters |
| StoriesTotal | 8 |
| SizeInterior | 620.99 Sqft |
| TotalFinishedArea | 620.99 Sqft |
| Type | Apartment |
Land
| Acreage | No |
| LandAmenities | Park, Playground, Schools, Shopping |
| SizeTotalText | Unknown |
| ZoningDescription | Cc-mh |
Rooms
| Level | Type | Length | Width | Dimensions |
|---|---|---|---|---|
| Main Level | 4pc Bathroom | 7.42 Ft x 5.67 Ft | ||
| Main Level | Bedroom | 10.33 Ft x 11.42 Ft | ||
| Main Level | Dining Room | 11.17 Ft x 10.25 Ft | ||
| Main Level | Kitchen | 7.50 Ft x 7.33 Ft | ||
| Main Level | Living Room | 13.75 Ft x 14.83 Ft |
https://www.realtor.ca/real-estate/27716928/303-317-14-avenue-sw-calgary-beltline
Interested?
Contact us for more information




