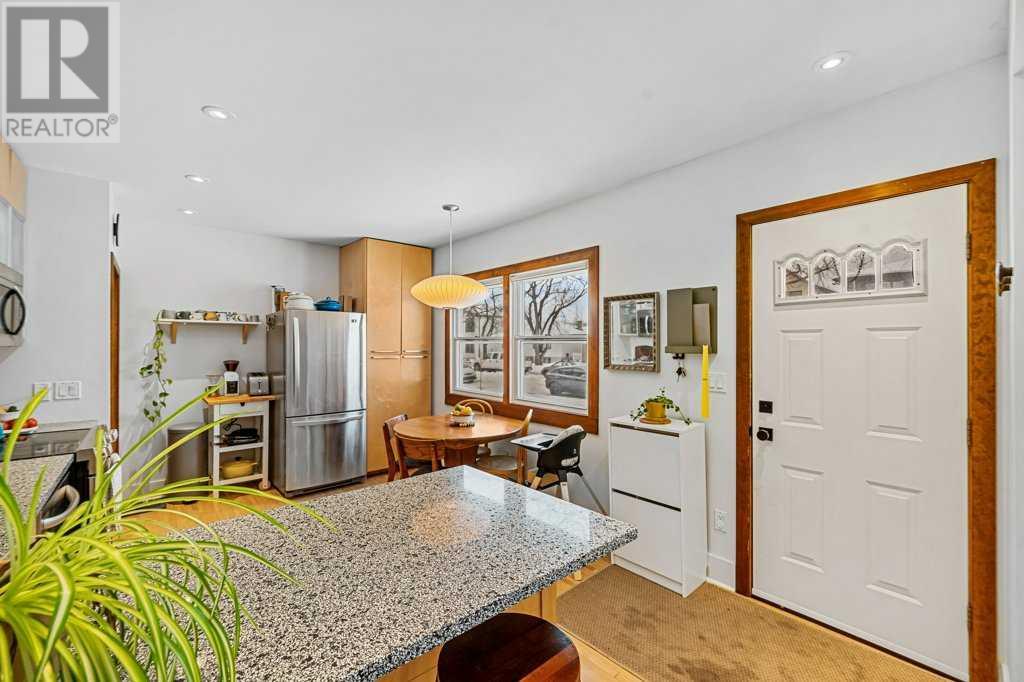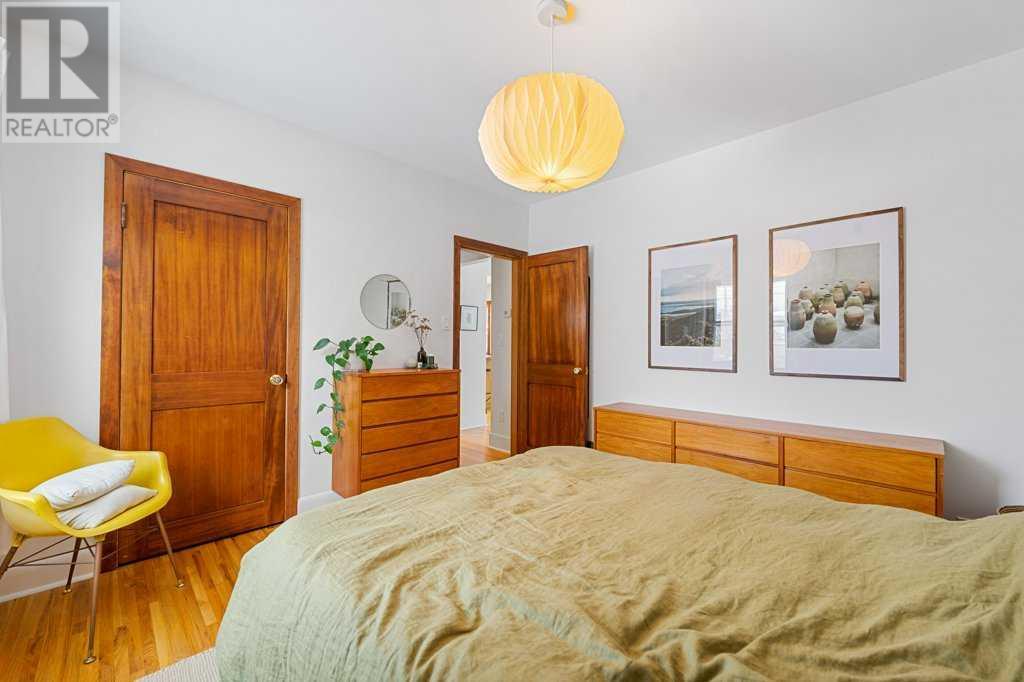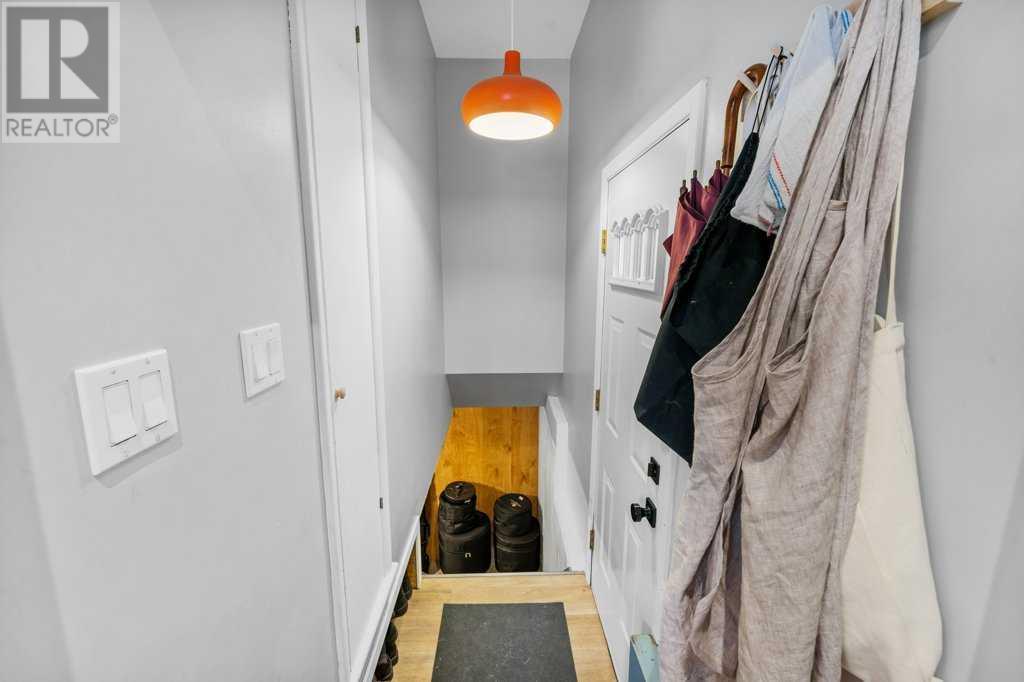2536 4 Avenue Nw Calgary, Alberta T2N 0P4
$860,000
Nestled on a picturesque, tree-lined street in the sought-after community of West Hillhurst, this delightful bungalow sits on a generous 45x120 lot. The location is truly unbeatable, offering easy access to downtown, the university and the mountains. The main floor of this home has been beautifully updated, showcasing an open-concept design with a bright and spacious living room, a thoughtfully designed kitchen featuring quartz countertops and high-quality stainless steel appliances, two sizable bedrooms, and a stylish 4-piece bathroom. Large windows and hardwood flooring enhance the warm and inviting atmosphere throughout. The fully finished basement, accessible by a separate side entrance, offers a versatile recreation room, a 3-piece bathroom, a laundry area, and ample storage space. Don't sleep on this one, call your favorite agent today! (id:52784)
Property Details
| MLS® Number | A2182335 |
| Property Type | Single Family |
| Neigbourhood | West Hillhurst |
| Community Name | West Hillhurst |
| AmenitiesNearBy | Park, Playground, Recreation Nearby, Schools, Shopping |
| Features | Back Lane, Level |
| ParkingSpaceTotal | 1 |
| Plan | 7525ge |
| Structure | None |
Building
| BathroomTotal | 2 |
| BedroomsAboveGround | 2 |
| BedroomsBelowGround | 1 |
| BedroomsTotal | 3 |
| Appliances | Oven - Electric, Dishwasher, Microwave Range Hood Combo, Washer & Dryer |
| ArchitecturalStyle | Bungalow |
| BasementDevelopment | Finished |
| BasementType | Full (finished) |
| ConstructedDate | 1951 |
| ConstructionMaterial | Wood Frame |
| ConstructionStyleAttachment | Detached |
| CoolingType | None |
| ExteriorFinish | Vinyl Siding |
| FlooringType | Hardwood, Tile |
| FoundationType | Poured Concrete |
| HeatingType | Forced Air |
| StoriesTotal | 1 |
| SizeInterior | 839.34 Sqft |
| TotalFinishedArea | 839.34 Sqft |
| Type | House |
Parking
| Detached Garage | 1 |
Land
| Acreage | No |
| FenceType | Fence |
| LandAmenities | Park, Playground, Recreation Nearby, Schools, Shopping |
| SizeDepth | 36.57 M |
| SizeFrontage | 13.72 M |
| SizeIrregular | 501.00 |
| SizeTotal | 501 M2|4,051 - 7,250 Sqft |
| SizeTotalText | 501 M2|4,051 - 7,250 Sqft |
| ZoningDescription | R-cg |
Rooms
| Level | Type | Length | Width | Dimensions |
|---|---|---|---|---|
| Basement | 3pc Bathroom | 6.83 Ft x 5.75 Ft | ||
| Basement | Bedroom | 11.33 Ft x 12.92 Ft | ||
| Main Level | 4pc Bathroom | 7.83 Ft x 5.00 Ft | ||
| Main Level | Bedroom | 11.50 Ft x 9.58 Ft | ||
| Main Level | Kitchen | 11.42 Ft x 16.50 Ft | ||
| Main Level | Living Room | 11.33 Ft x 16.50 Ft | ||
| Main Level | Primary Bedroom | 11.42 Ft x 11.42 Ft |
https://www.realtor.ca/real-estate/27717196/2536-4-avenue-nw-calgary-west-hillhurst
Interested?
Contact us for more information



































