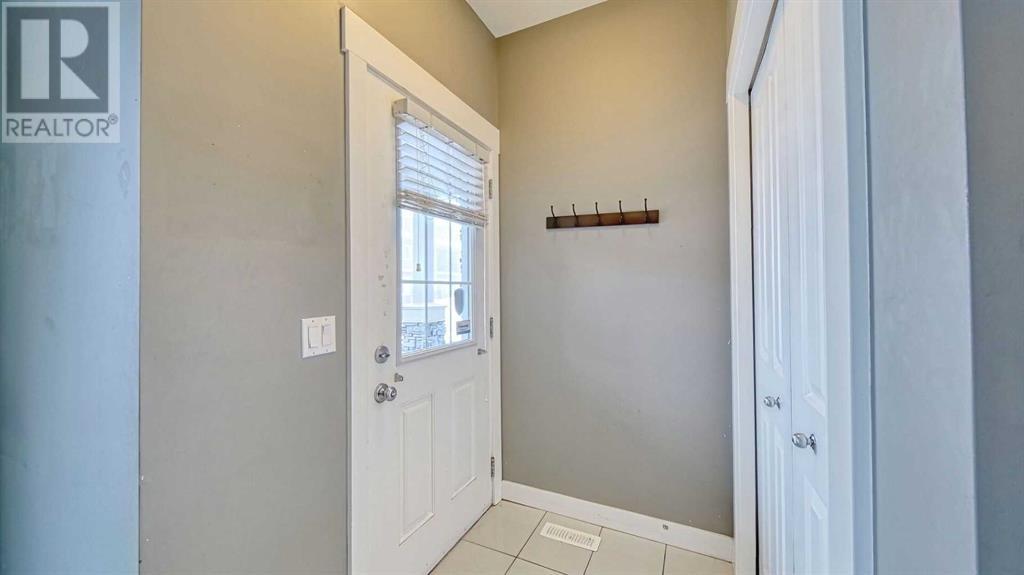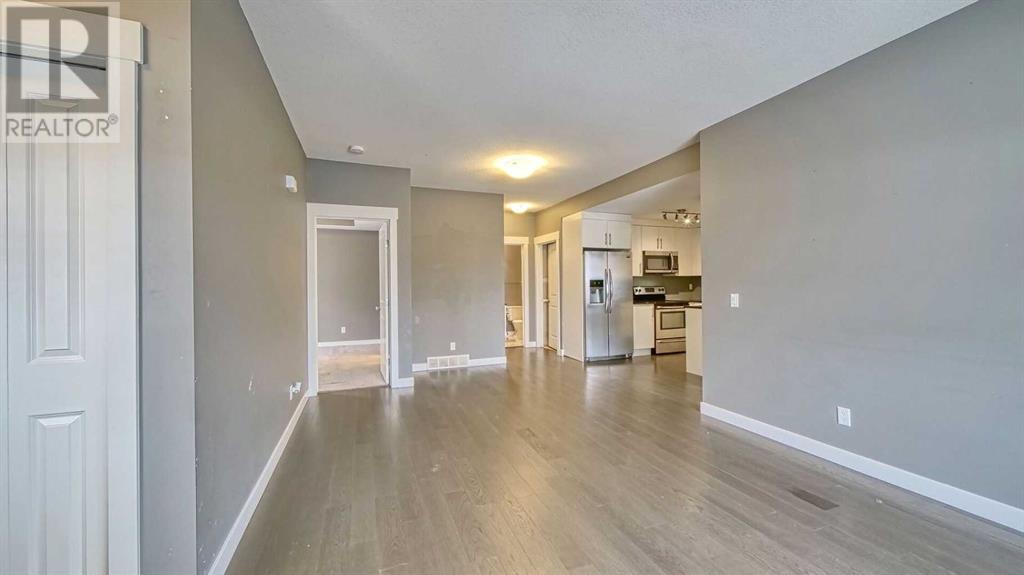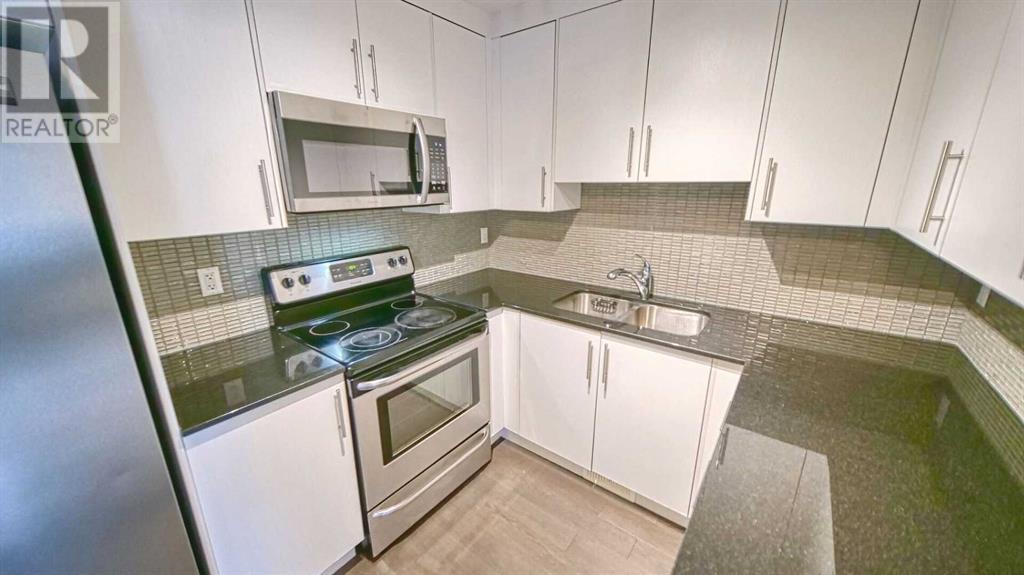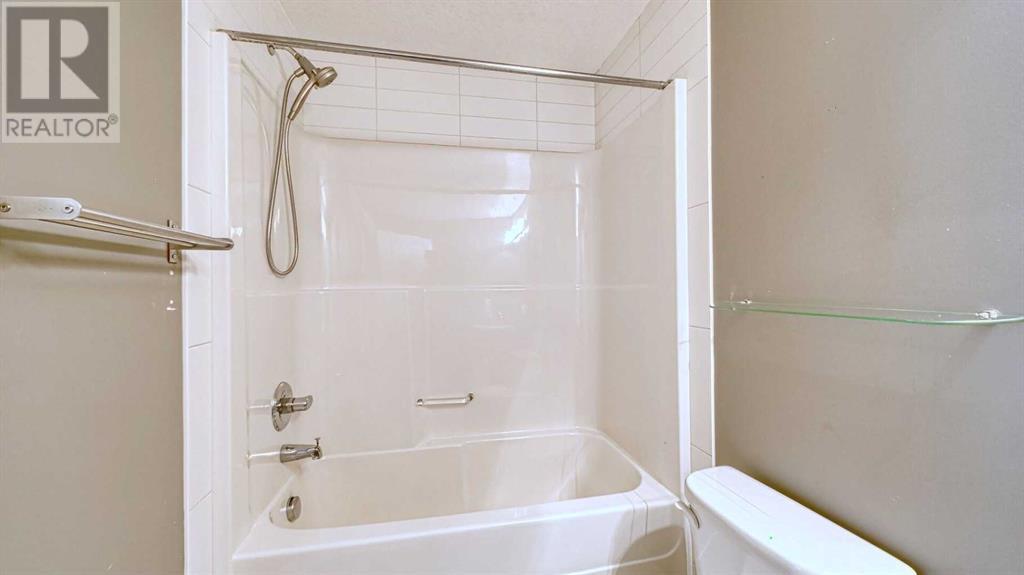1, 67 West Coach Manor Sw Calgary, Alberta T3H 1R7
$360,000Maintenance, Condominium Amenities, Common Area Maintenance, Insurance, Property Management, Reserve Fund Contributions, Waste Removal
$333.16 Monthly
Maintenance, Condominium Amenities, Common Area Maintenance, Insurance, Property Management, Reserve Fund Contributions, Waste Removal
$333.16 MonthlyATENTION INVESTORS - NEW FAMILIES - FIRST TIME HOME BUYERS - Welcome to this beautiful, modern 2-bedroom, 2-bathroom townhouse located in the highly desirable West Springs neighborhood in Calgary. This well-maintained, unit features an open-concept layout, perfect for both relaxing and entertaining. The spacious living area seamlessly flows into a stylish kitchen, complete with sleek granite countertops and stainless steel appliances.The master bedroom includes a large walk-in closet, providing ample storage space, while the second bedroom offers flexibility for guests, a home office, or a personal retreat. The unit also boasts easy access to a titled parking space right in front of the unit, offering convenience and security.Enjoy the outdoors with nearby walking paths, dog-friendly trails, and parks, all just steps from your front door. With top-rated schools and easy access to Stoney Trail West just 2 minutes away, this property is perfectly situated for both convenience and quality of life.Don’t miss your chance to own this stunning townhouse in one of Calgary’s most sought-after areas! (id:52784)
Property Details
| MLS® Number | A2182436 |
| Property Type | Single Family |
| Neigbourhood | Cougar Ridge |
| Community Name | West Springs |
| AmenitiesNearBy | Park, Playground, Schools, Shopping |
| CommunityFeatures | Pets Allowed With Restrictions |
| Features | See Remarks, Other, No Animal Home, No Smoking Home |
| ParkingSpaceTotal | 1 |
| Plan | 1412804 |
| Structure | None, Dog Run - Fenced In |
Building
| BathroomTotal | 2 |
| BedroomsAboveGround | 2 |
| BedroomsTotal | 2 |
| Amenities | Other |
| Appliances | Refrigerator, Dishwasher, Stove, Microwave Range Hood Combo, Window Coverings, Washer & Dryer |
| BasementType | Crawl Space |
| ConstructedDate | 2014 |
| ConstructionMaterial | Poured Concrete, Wood Frame |
| ConstructionStyleAttachment | Attached |
| CoolingType | None |
| ExteriorFinish | Concrete, Stone, Vinyl Siding |
| FlooringType | Carpeted, Hardwood, Tile |
| FoundationType | Poured Concrete |
| HeatingType | Forced Air |
| StoriesTotal | 1 |
| SizeInterior | 909.32 Sqft |
| TotalFinishedArea | 909.32 Sqft |
| Type | Row / Townhouse |
Land
| Acreage | No |
| FenceType | Not Fenced |
| LandAmenities | Park, Playground, Schools, Shopping |
| SizeTotalText | Unknown |
| ZoningDescription | Dc |
Rooms
| Level | Type | Length | Width | Dimensions |
|---|---|---|---|---|
| Main Level | Living Room | 11.92 Ft x 21.08 Ft | ||
| Main Level | Kitchen | 10.67 Ft x 10.33 Ft | ||
| Main Level | Primary Bedroom | 10.50 Ft x 11.83 Ft | ||
| Main Level | Bedroom | 10.08 Ft x 9.92 Ft | ||
| Main Level | 4pc Bathroom | 4.92 Ft x 8.92 Ft | ||
| Main Level | 4pc Bathroom | 8.00 Ft x 4.92 Ft | ||
| Main Level | Furnace | 9.50 Ft x 8.42 Ft | ||
| Main Level | Other | 5.00 Ft x 7.50 Ft | ||
| Main Level | Foyer | 5.33 Ft x 3.92 Ft |
https://www.realtor.ca/real-estate/27717216/1-67-west-coach-manor-sw-calgary-west-springs
Interested?
Contact us for more information






































