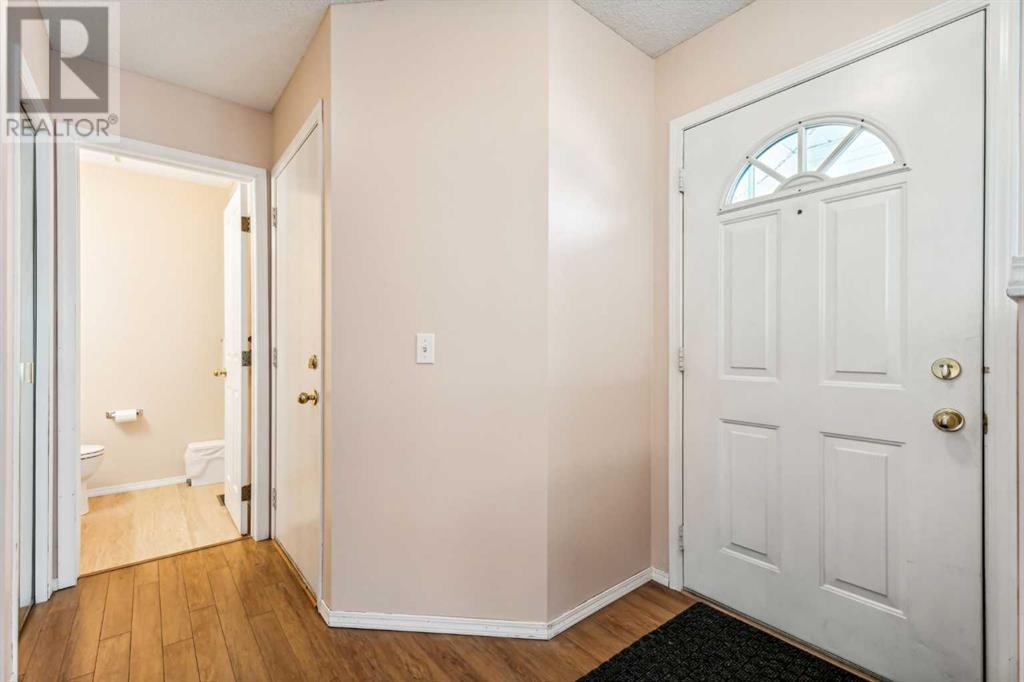26, 388 Sandarac Drive Nw Calgary, Alberta T3K 4E3
$449,900Maintenance, Condominium Amenities, Insurance, Ground Maintenance, Parking, Property Management, Reserve Fund Contributions, Waste Removal
$490 Monthly
Maintenance, Condominium Amenities, Insurance, Ground Maintenance, Parking, Property Management, Reserve Fund Contributions, Waste Removal
$490 MonthlyWelcome to this fine home located in the Sandstone Point complex in Sandstone Valley. A bright spacious unit with over 1500 square feet developed on 2 stories. This end unit features a bright kitchen with lots of cupbooards and counter space and a breakfast nook as well as a large livng room/dining room with access to the private deck. Upstairs are 3 bedrooms - the primary with double closets and a five piece insuite as well as a door to the balcony. The other 2 bedrooms are a very generous size.. This home comes with a single attached garage as well as lots of storage space in the partially finished basement. All windows were replaced in 2023. A short walking distance to Simons Valley Elementary School and Msgr Neville Anderson Elementary School and quick access to Country Hills Blvd and 14 St NW. A well managed development with a strong reserve fund. Vacant for quick possession. Come and take a look! (id:52784)
Property Details
| MLS® Number | A2181973 |
| Property Type | Single Family |
| Neigbourhood | Sandstone Valley |
| Community Name | Sandstone Valley |
| AmenitiesNearBy | Playground, Schools |
| CommunityFeatures | Pets Allowed With Restrictions |
| Features | Pvc Window, Parking |
| ParkingSpaceTotal | 2 |
| Plan | 9212224 |
| Structure | Deck |
Building
| BathroomTotal | 3 |
| BedroomsAboveGround | 3 |
| BedroomsTotal | 3 |
| Amenities | Clubhouse |
| Appliances | Washer, Refrigerator, Dishwasher, Stove, Dryer, Microwave |
| BasementDevelopment | Partially Finished |
| BasementType | Full (partially Finished) |
| ConstructedDate | 1992 |
| ConstructionMaterial | Wood Frame |
| ConstructionStyleAttachment | Attached |
| CoolingType | None |
| ExteriorFinish | Stucco |
| FireplacePresent | Yes |
| FireplaceTotal | 1 |
| FlooringType | Carpeted, Laminate, Linoleum |
| FoundationType | Poured Concrete |
| HalfBathTotal | 1 |
| HeatingFuel | Natural Gas |
| HeatingType | Forced Air |
| StoriesTotal | 2 |
| SizeInterior | 1538 Sqft |
| TotalFinishedArea | 1538 Sqft |
| Type | Row / Townhouse |
Parking
| Attached Garage | 1 |
Land
| Acreage | No |
| FenceType | Not Fenced |
| LandAmenities | Playground, Schools |
| LandscapeFeatures | Landscaped |
| SizeDepth | 25.91 M |
| SizeFrontage | 7.92 M |
| SizeIrregular | 2200.00 |
| SizeTotal | 2200 Sqft|0-4,050 Sqft |
| SizeTotalText | 2200 Sqft|0-4,050 Sqft |
| ZoningDescription | M-cg |
Rooms
| Level | Type | Length | Width | Dimensions |
|---|---|---|---|---|
| Second Level | Primary Bedroom | 15.83 Ft x 11.42 Ft | ||
| Second Level | Bedroom | 12.83 Ft x 10.33 Ft | ||
| Second Level | Bedroom | 12.83 Ft x 10.33 Ft | ||
| Second Level | 5pc Bathroom | 10.17 Ft x 6.00 Ft | ||
| Second Level | 4pc Bathroom | 7.75 Ft x 4.92 Ft | ||
| Main Level | Living Room | 15.75 Ft x 11.33 Ft | ||
| Main Level | Dining Room | 10.50 Ft x 9.75 Ft | ||
| Main Level | Kitchen | 10.00 Ft x 9.58 Ft | ||
| Main Level | Other | 8.92 Ft x 7.58 Ft | ||
| Main Level | 2pc Bathroom | 4.92 Ft x 4.92 Ft |
https://www.realtor.ca/real-estate/27717542/26-388-sandarac-drive-nw-calgary-sandstone-valley
Interested?
Contact us for more information


































