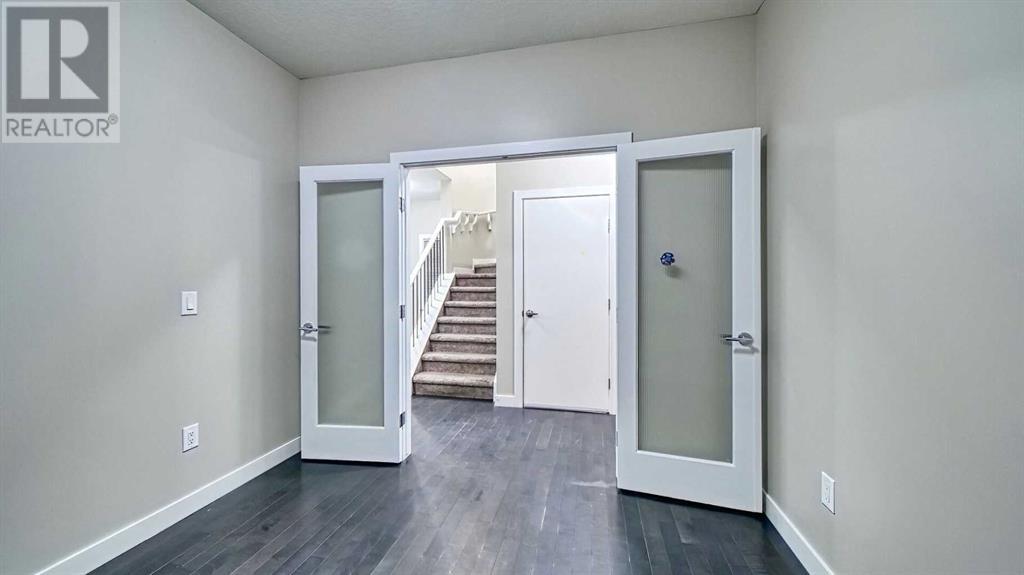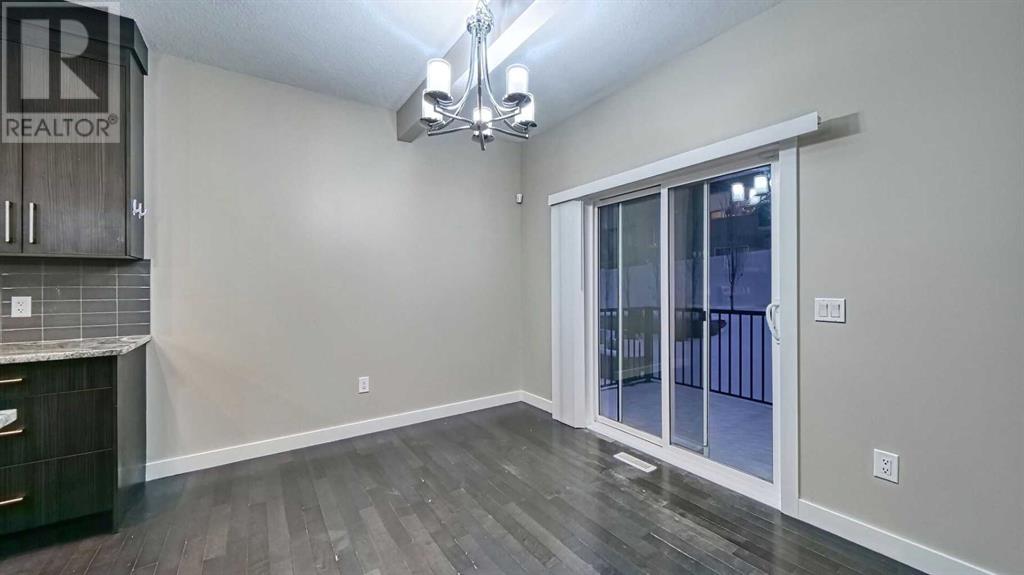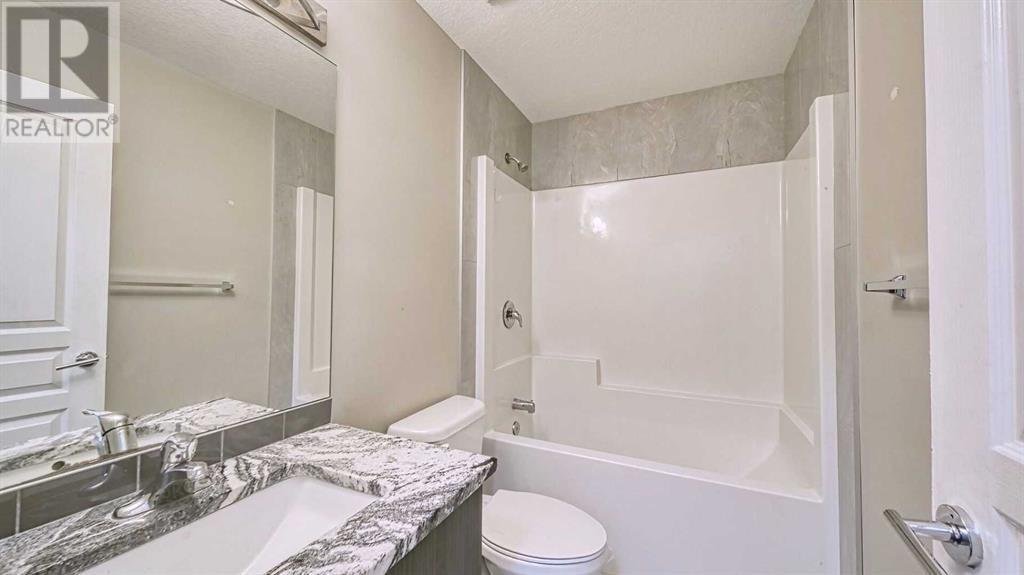6 Bedroom
4 Bathroom
2040 sqft
Fireplace
None
Forced Air
$859,900
Stunning Home in Family-Oriented Nolan Hill. Imagine family living in a solidly built, stylish 2-story detached house. This move-in ready home provides a brilliant lifestyle for creating memories for kids and family, brilliant design, finished in neutral grey, pleasing fresh paint accentuated with white trim, hardwood flooring, south facing backyard, oversize double attached garage, you will love it. The main floor features will delight you, 9-ft ceilings, elegant kitchen cabinets with crown molding, fashionable backsplash, roomy corner pantry, living / dining room with large windows bring natural sunlight into the whole space, fireplace while relaxing with that special someone, half bath and a roomy office. Upstairs you will find 4 bedrooms, a large bonus room with skylight, 2 bathrooms including a 5-pcs master bedroom ensuite with Skylight, double sinks and a Jacuzzi, a glass standing shower, walk-in closet, and a convenient laundry room. The basement reveals a fully-finished 2-bed, 1-bath legal suite with a separate entrance, modern kitchen, and 4-piece bathroom / laundry room, a perfect mortgage helper to lease or rent as an Airbnb, or to accommodate extended family. 138 Nolanhurst Rise NW is certainly a must-see property! Please check out the virtual tour of this beautiful property, it would be my absolute pleasure to give you a tour! (id:52784)
Property Details
|
MLS® Number
|
A2167462 |
|
Property Type
|
Single Family |
|
Neigbourhood
|
Nolan Hill |
|
Community Name
|
Nolan Hill |
|
AmenitiesNearBy
|
Playground, Schools, Shopping |
|
Features
|
See Remarks, Parking |
|
ParkingSpaceTotal
|
4 |
|
Plan
|
1610014 |
|
Structure
|
Deck |
Building
|
BathroomTotal
|
4 |
|
BedroomsAboveGround
|
4 |
|
BedroomsBelowGround
|
2 |
|
BedroomsTotal
|
6 |
|
Appliances
|
Washer, Refrigerator, Dishwasher, Stove, Dryer, Microwave Range Hood Combo, Window Coverings, Garage Door Opener, Washer & Dryer |
|
BasementFeatures
|
Separate Entrance, Suite |
|
BasementType
|
Full |
|
ConstructedDate
|
2017 |
|
ConstructionMaterial
|
Wood Frame |
|
ConstructionStyleAttachment
|
Detached |
|
CoolingType
|
None |
|
FireplacePresent
|
Yes |
|
FireplaceTotal
|
1 |
|
FlooringType
|
Carpeted, Ceramic Tile, Hardwood, Other |
|
FoundationType
|
Poured Concrete |
|
HalfBathTotal
|
1 |
|
HeatingType
|
Forced Air |
|
StoriesTotal
|
2 |
|
SizeInterior
|
2040 Sqft |
|
TotalFinishedArea
|
2040 Sqft |
|
Type
|
House |
Parking
Land
|
Acreage
|
No |
|
FenceType
|
Partially Fenced |
|
LandAmenities
|
Playground, Schools, Shopping |
|
SizeDepth
|
34.5 M |
|
SizeFrontage
|
9 M |
|
SizeIrregular
|
311.00 |
|
SizeTotal
|
311 M2|0-4,050 Sqft |
|
SizeTotalText
|
311 M2|0-4,050 Sqft |
|
ZoningDescription
|
R-1n |
Rooms
| Level |
Type |
Length |
Width |
Dimensions |
|
Second Level |
4pc Bathroom |
|
|
8.33 Ft x 4.92 Ft |
|
Second Level |
5pc Bathroom |
|
|
10.42 Ft x 11.92 Ft |
|
Second Level |
Bedroom |
|
|
10.33 Ft x 10.17 Ft |
|
Second Level |
Bedroom |
|
|
9.83 Ft x 9.92 Ft |
|
Second Level |
Bedroom |
|
|
11.92 Ft x 13.25 Ft |
|
Second Level |
Family Room |
|
|
14.67 Ft x 11.75 Ft |
|
Second Level |
Primary Bedroom |
|
|
11.67 Ft x 17.17 Ft |
|
Second Level |
Laundry Room |
|
|
8.50 Ft x 8.67 Ft |
|
Second Level |
Other |
|
|
5.83 Ft x 8.83 Ft |
|
Lower Level |
4pc Bathroom |
|
|
10.92 Ft x 5.00 Ft |
|
Lower Level |
Bedroom |
|
|
9.50 Ft x 9.67 Ft |
|
Lower Level |
Bedroom |
|
|
9.50 Ft x 9.67 Ft |
|
Lower Level |
Kitchen |
|
|
11.67 Ft x 10.17 Ft |
|
Lower Level |
Recreational, Games Room |
|
|
11.67 Ft x 11.00 Ft |
|
Main Level |
2pc Bathroom |
|
|
4.92 Ft x 4.92 Ft |
|
Main Level |
Dining Room |
|
|
10.92 Ft x 9.50 Ft |
|
Main Level |
Foyer |
|
|
9.67 Ft x 5.83 Ft |
|
Main Level |
Kitchen |
|
|
8.67 Ft x 12.33 Ft |
|
Main Level |
Living Room |
|
|
14.33 Ft x 15.00 Ft |
|
Main Level |
Office |
|
|
9.83 Ft x 9.83 Ft |
https://www.realtor.ca/real-estate/27717770/138-nolanhurst-rise-nw-calgary-nolan-hill




















































