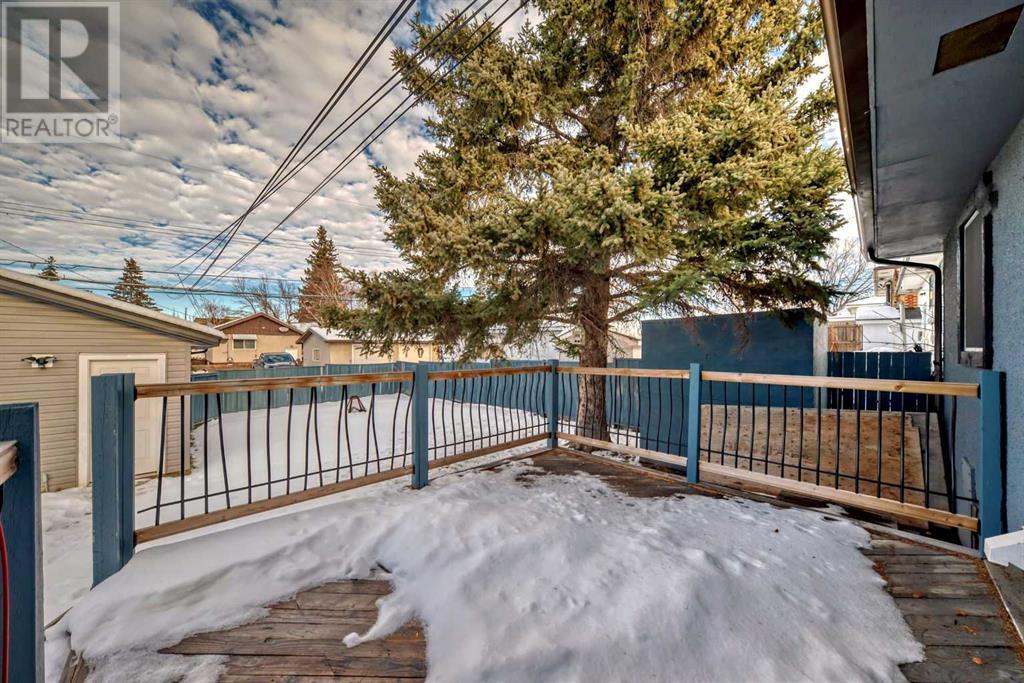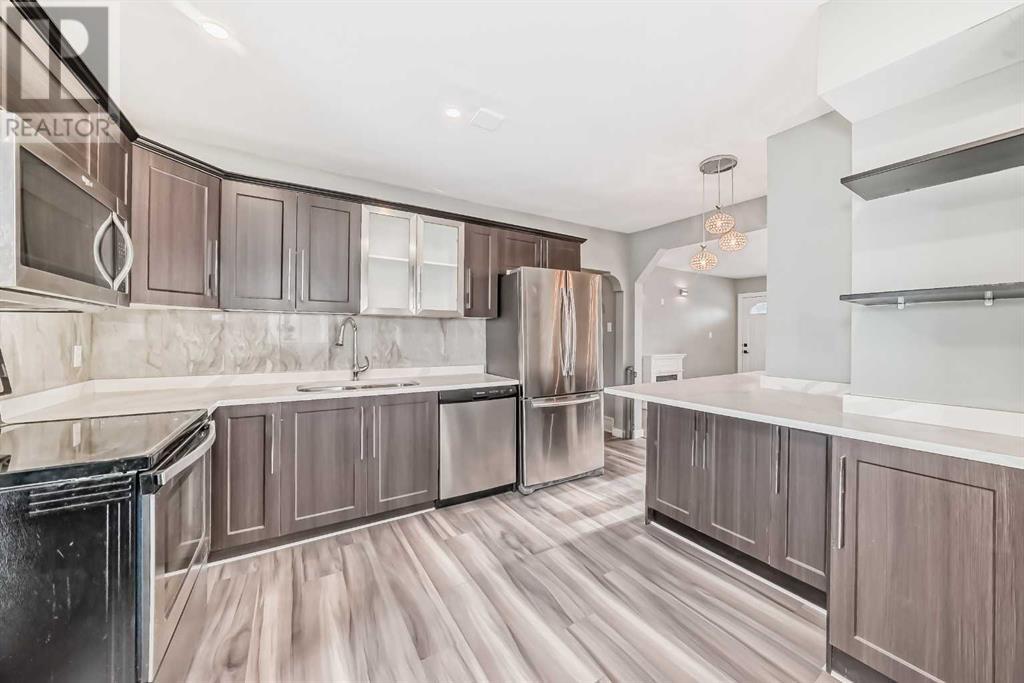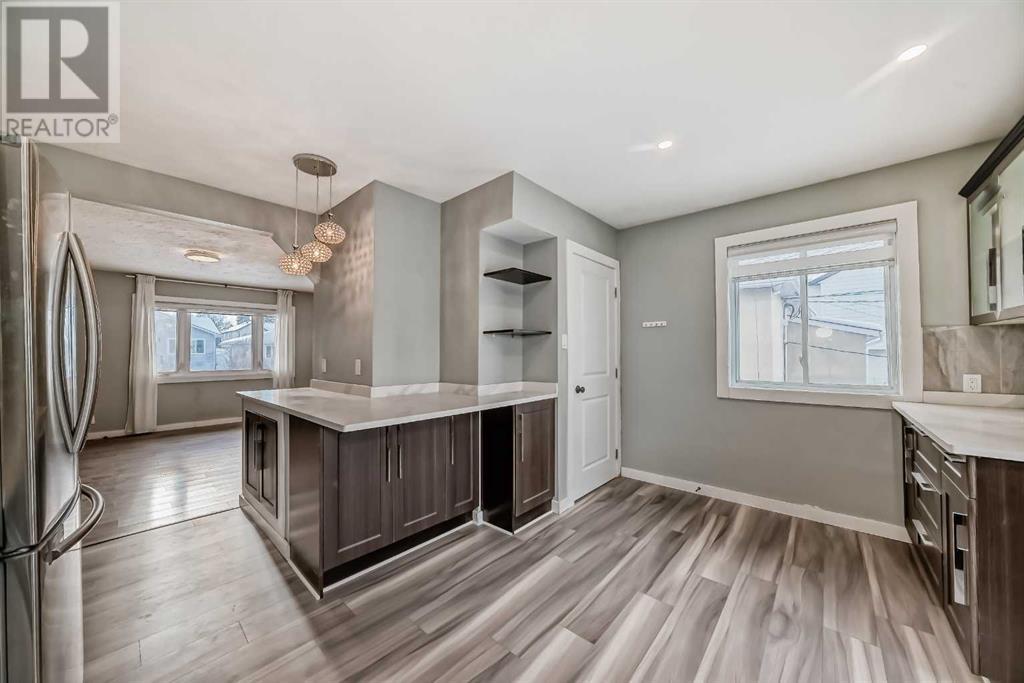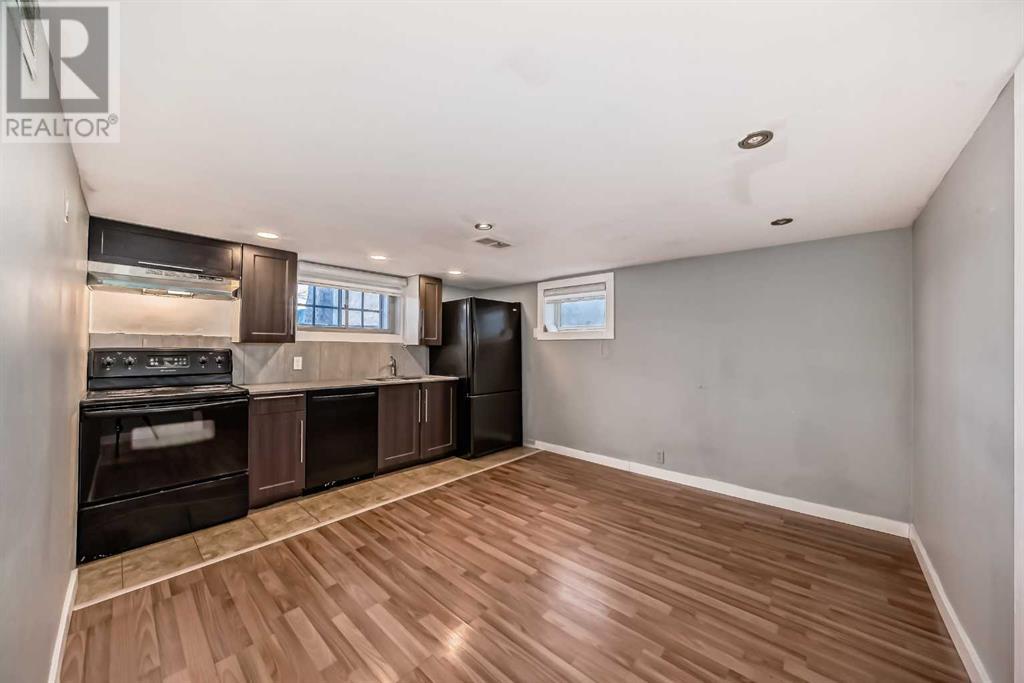314 33 Avenue Ne Calgary, Alberta T2E 2H8
$669,000
Charming Bungalow just minutes from Downtown! This renovated home offers 4 bedrooms and 2 baths. The main floor features a fully open concept design, including a modern kitchen with stainless steel appliances, granite countertops, and a cosy fireplace. Enjoy vinyl plank flooring, fresh paint, and a bathroom with double sinks and a multi-head shower. Upstairs is bright with high-end window coverings throughout.The basement ( illegal Suite) boasts a separate entrance, a 2nd kitchen, 2 bedrooms, a full bathroom, and large egress windows. Other upgrades include a large double garage, newer windows, a roof replaced in 2015, a newer hot water tank, and a deck added in 2018. The electrical has been updated, and the home is ready for immediate enjoyment. With so many features, this property is truly one-of-a-kind! Come see it today! (id:52784)
Property Details
| MLS® Number | A2182514 |
| Property Type | Single Family |
| Neigbourhood | Horizon |
| Community Name | Highland Park |
| AmenitiesNearBy | Shopping |
| Features | Back Lane |
| ParkingSpaceTotal | 4 |
| Plan | 5942ad |
| Structure | Deck |
Building
| BathroomTotal | 2 |
| BedroomsAboveGround | 2 |
| BedroomsBelowGround | 2 |
| BedroomsTotal | 4 |
| Appliances | Washer, Refrigerator, Dishwasher, Stove, Dryer, Microwave Range Hood Combo, Window Coverings, Garage Door Opener |
| ArchitecturalStyle | Bungalow |
| BasementDevelopment | Finished |
| BasementFeatures | Separate Entrance |
| BasementType | Full (finished) |
| ConstructedDate | 1950 |
| ConstructionMaterial | Wood Frame |
| ConstructionStyleAttachment | Detached |
| CoolingType | None |
| ExteriorFinish | Stucco |
| FireplacePresent | Yes |
| FireplaceTotal | 1 |
| FlooringType | Laminate, Tile, Vinyl Plank |
| FoundationType | Poured Concrete |
| HeatingFuel | Natural Gas |
| HeatingType | Other, Forced Air |
| StoriesTotal | 1 |
| SizeInterior | 964.3 Sqft |
| TotalFinishedArea | 964.3 Sqft |
| Type | House |
Parking
| Detached Garage | 2 |
| Parking Pad |
Land
| Acreage | No |
| FenceType | Fence |
| LandAmenities | Shopping |
| SizeDepth | 35.12 M |
| SizeFrontage | 15.25 M |
| SizeIrregular | 535.00 |
| SizeTotal | 535 M2|4,051 - 7,250 Sqft |
| SizeTotalText | 535 M2|4,051 - 7,250 Sqft |
| ZoningDescription | R-cg |
Rooms
| Level | Type | Length | Width | Dimensions |
|---|---|---|---|---|
| Basement | Bedroom | 18.25 Ft x 13.67 Ft | ||
| Basement | 3pc Bathroom | 10.00 Ft x 7.00 Ft | ||
| Basement | Other | 13.50 Ft x 11.50 Ft | ||
| Basement | Bedroom | 13.83 Ft x 11.50 Ft | ||
| Main Level | Living Room/dining Room | 17.50 Ft x 14.50 Ft | ||
| Main Level | Other | 13.75 Ft x 11.17 Ft | ||
| Main Level | Primary Bedroom | 13.33 Ft x 14.50 Ft | ||
| Main Level | Bedroom | 14.33 Ft x 11.58 Ft | ||
| Main Level | 5pc Bathroom | 10.25 Ft x 5.00 Ft |
https://www.realtor.ca/real-estate/27718251/314-33-avenue-ne-calgary-highland-park
Interested?
Contact us for more information








































