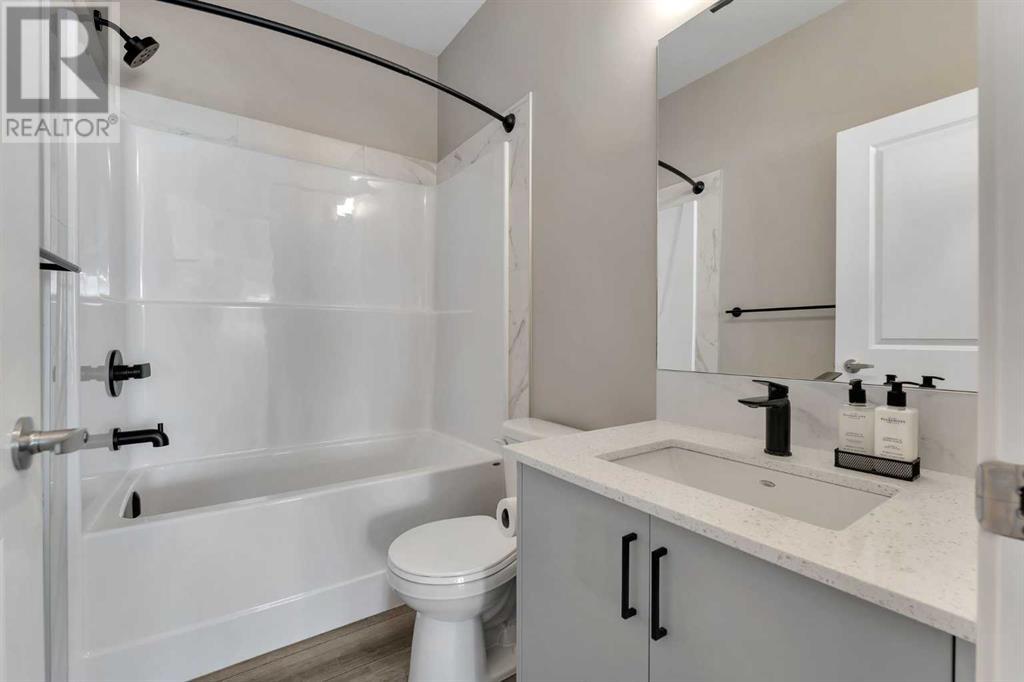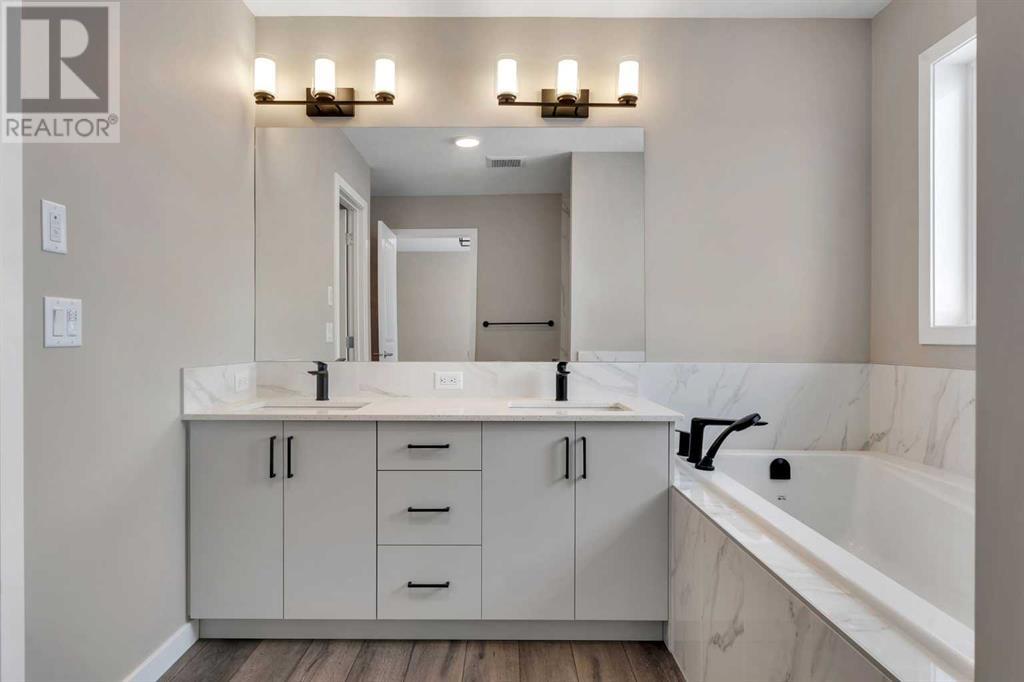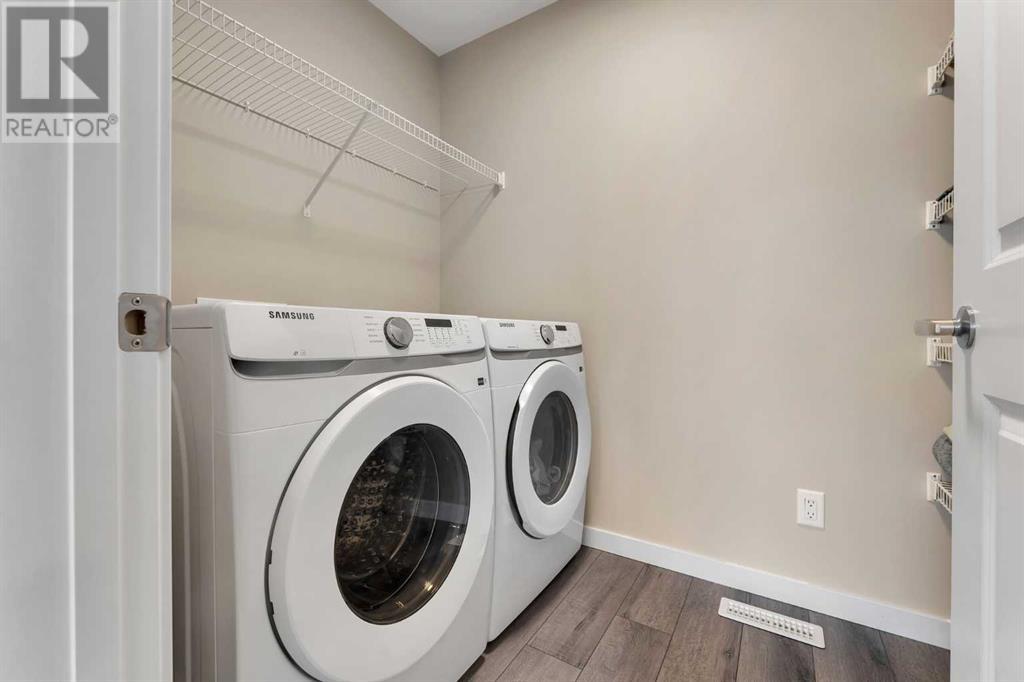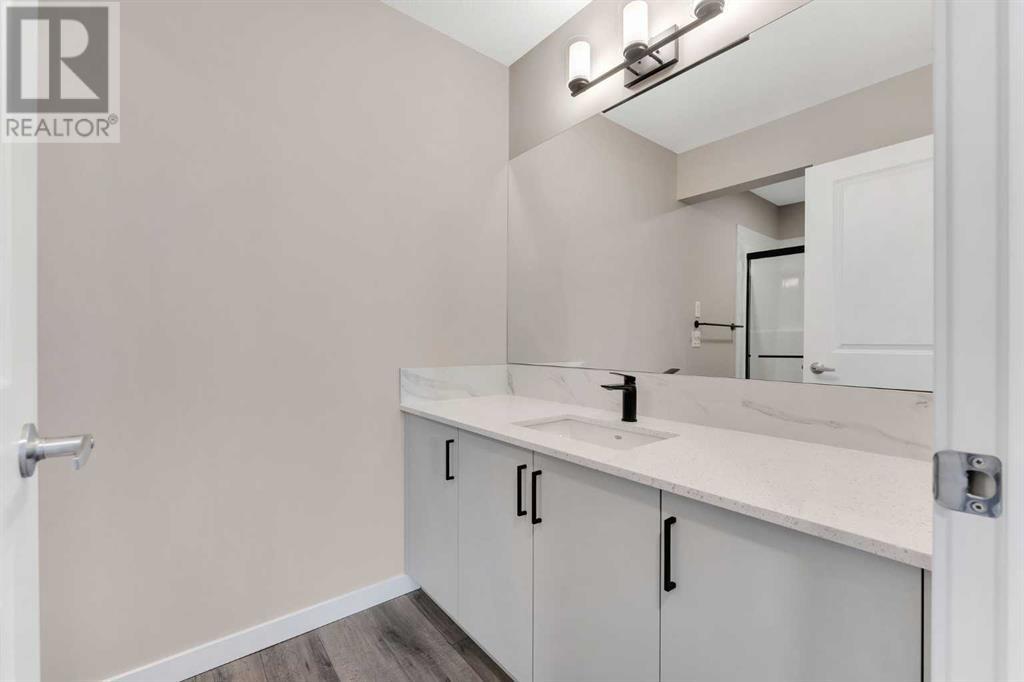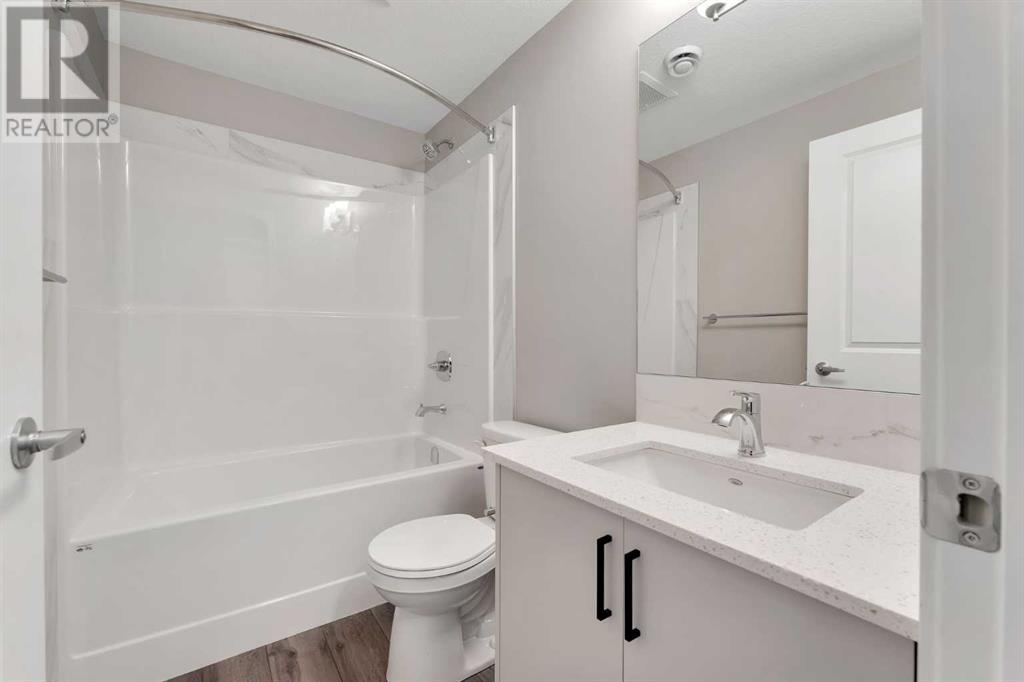5 Bedroom
3 Bathroom
2,264 ft2
Fireplace
None
Forced Air
$839,900
Welcome to this stunning, newly constructed detached home in the highly sought-after family-friendly neighbourhood of Cobblestone Creek. Offering 2,264 sq. ft. of thoughtfully designed living space, this home features an open, well-laid-out floor plan with a fully finished basement and ample natural light throughout. The main floor boasts a spacious living and dining area with east-facing windows, flooding the space with sunlight all day long. A chef’s dream kitchen with custom, to-the-ceiling cabinetry, plus a separate spice kitchen, makes meal prep a breeze. The main floor also includes a bedroom and full bathroom—perfect for elderly parents, guests, or as a home office.Upstairs, you'll find a bright, airy bonus room with vaulted ceilings, ideal for a family room. The primary bedroom features a walk-in closet and a luxurious 5-piece ensuite bath. Three additional spacious bedrooms and a 4-piece bathroom complete the second floor.The fully finished basement, with a separate entrance, is perfect for extended family or guests, offering 2 bedrooms, a living area, and a 4-piece bathroom. Additionally, it includes hook-ups for a future kitchenette, making it a great option for multi-generational living or rental potential.With 7 bedrooms and 4 bathrooms across all levels, this home is perfect for growing families, offering flexibility, comfort, and plenty of space. Don't miss out on this exceptional property in Cobblestone Creek! (id:52784)
Property Details
|
MLS® Number
|
A2182449 |
|
Property Type
|
Single Family |
|
Neigbourhood
|
Cobblestone Creek |
|
Community Name
|
Cobblestone Creek |
|
Amenities Near By
|
Park, Playground, Recreation Nearby |
|
Features
|
No Animal Home, No Smoking Home, Gas Bbq Hookup |
|
Parking Space Total
|
4 |
|
Plan
|
2312250 |
|
Structure
|
None |
Building
|
Bathroom Total
|
3 |
|
Bedrooms Above Ground
|
5 |
|
Bedrooms Total
|
5 |
|
Age
|
New Building |
|
Appliances
|
Washer, Refrigerator, Range - Gas, Range - Electric, Dishwasher, Dryer, Microwave, Hood Fan, Garage Door Opener, Water Heater - Gas |
|
Basement Development
|
Finished |
|
Basement Features
|
Separate Entrance |
|
Basement Type
|
Full (finished) |
|
Construction Material
|
Poured Concrete, Wood Frame |
|
Construction Style Attachment
|
Detached |
|
Cooling Type
|
None |
|
Exterior Finish
|
Concrete, Vinyl Siding |
|
Fireplace Present
|
Yes |
|
Fireplace Total
|
1 |
|
Flooring Type
|
Carpeted, Tile, Vinyl Plank |
|
Foundation Type
|
Poured Concrete |
|
Heating Fuel
|
Natural Gas |
|
Heating Type
|
Forced Air |
|
Stories Total
|
2 |
|
Size Interior
|
2,264 Ft2 |
|
Total Finished Area
|
2264.22 Sqft |
|
Type
|
House |
Parking
|
Concrete
|
|
|
Attached Garage
|
2 |
Land
|
Acreage
|
No |
|
Fence Type
|
Not Fenced |
|
Land Amenities
|
Park, Playground, Recreation Nearby |
|
Size Frontage
|
10.06 M |
|
Size Irregular
|
4048.11 |
|
Size Total
|
4048.11 Sqft|0-4,050 Sqft |
|
Size Total Text
|
4048.11 Sqft|0-4,050 Sqft |
|
Zoning Description
|
R2 |
Rooms
| Level |
Type |
Length |
Width |
Dimensions |
|
Second Level |
Primary Bedroom |
|
|
14.58 Ft x 12.67 Ft |
|
Second Level |
5pc Bathroom |
|
|
16.00 Ft x 10.58 Ft |
|
Second Level |
Bonus Room |
|
|
14.58 Ft x 17.33 Ft |
|
Second Level |
Laundry Room |
|
|
7.83 Ft x 5.33 Ft |
|
Second Level |
Bedroom |
|
|
11.42 Ft x 13.67 Ft |
|
Second Level |
Bedroom |
|
|
15.83 Ft x 81.67 Ft |
|
Second Level |
Bedroom |
|
|
12.25 Ft x 9.00 Ft |
|
Second Level |
3pc Bathroom |
|
|
11.58 Ft x 5.33 Ft |
|
Main Level |
Living Room |
|
|
12.33 Ft x 12.67 Ft |
|
Main Level |
Dining Room |
|
|
10.42 Ft x 10.75 Ft |
|
Main Level |
Kitchen |
|
|
16.08 Ft x 15.08 Ft |
|
Main Level |
Other |
|
|
5.42 Ft x 8.83 Ft |
|
Main Level |
Bedroom |
|
|
11.58 Ft x 8.75 Ft |
|
Main Level |
4pc Bathroom |
|
|
7.75 Ft x 4.92 Ft |
|
Main Level |
Foyer |
|
|
8.33 Ft x 8.50 Ft |
https://www.realtor.ca/real-estate/27719341/26-cobbleridge-place-sw-airdrie-cobblestone-creek




