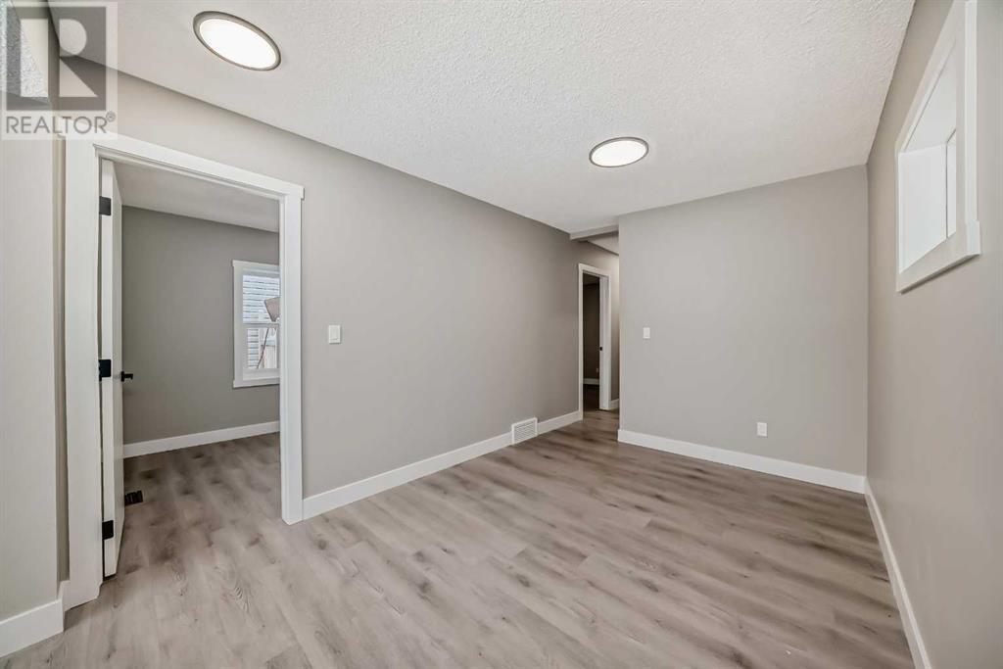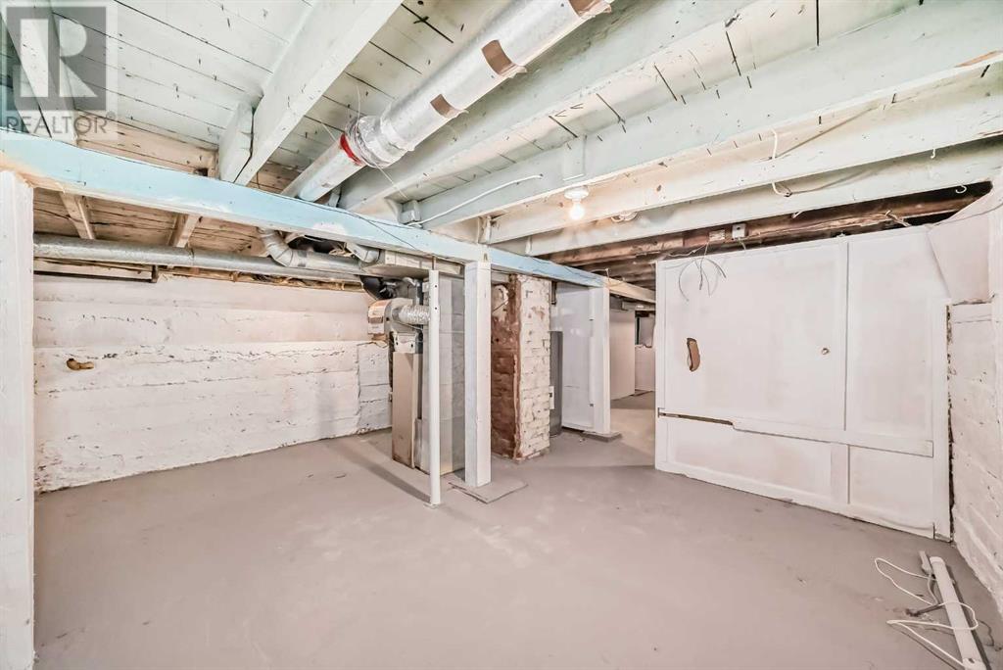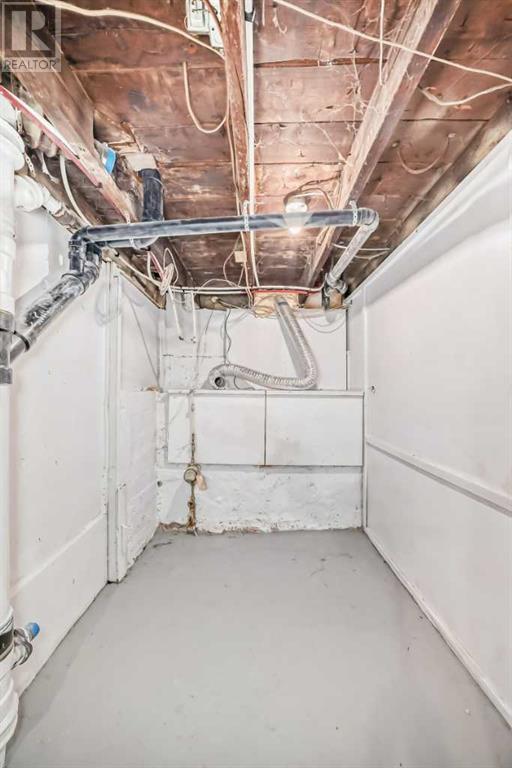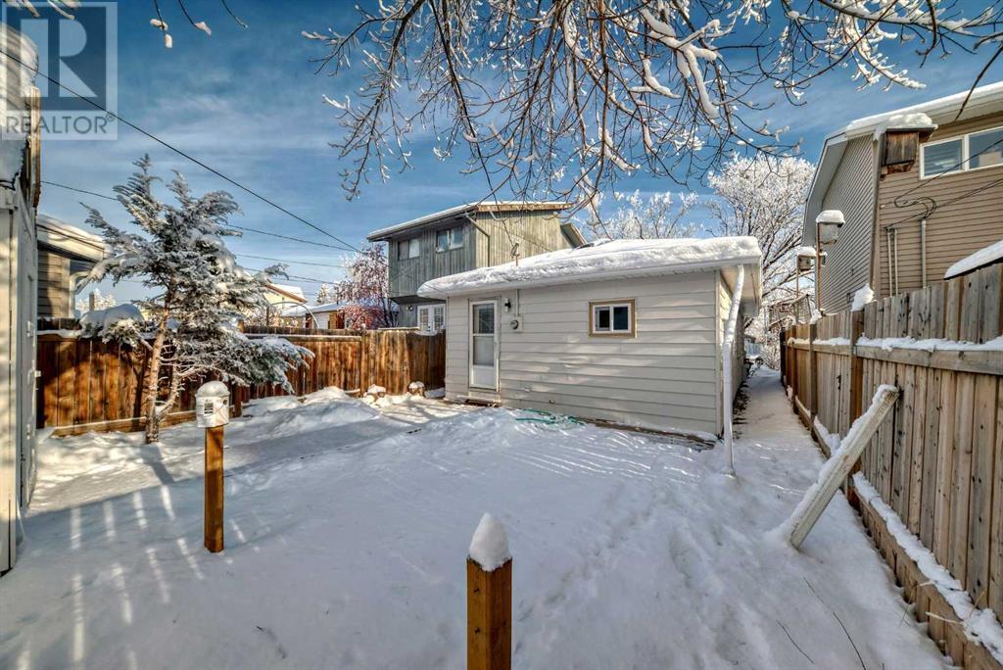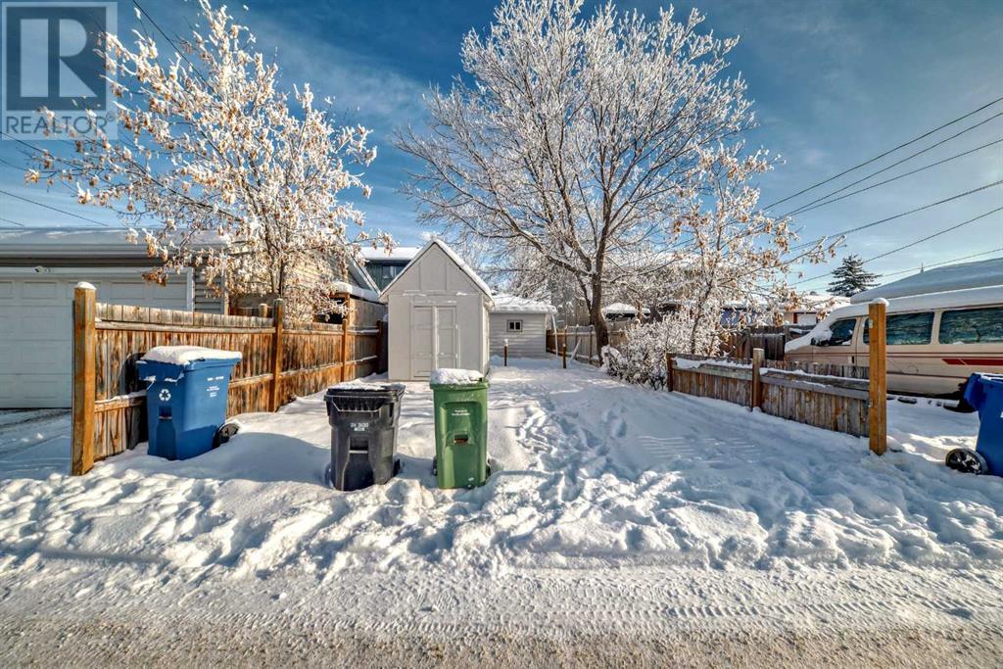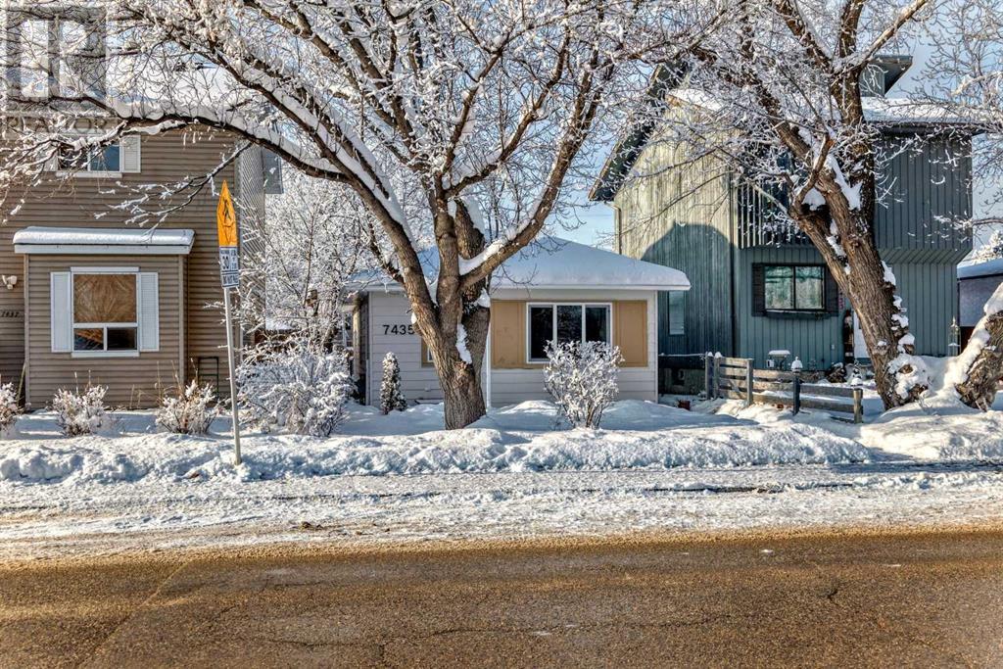7435 20a Street Se Calgary, Alberta T2C 0S3
$469,000
| FULLY RENOVATED | 2 BED + 1 BATH | 806 SQFT | Welcome to 7435 20A Street SE, a beautifully renovated 806 sq. ft. home nestled in the heart of Ogden. This charming property features 2 cozy bedrooms, a full 4-piece bathroom, and an unfinished basement offering endless potential for customization. Every detail of this home has been updated, including brand new vinyl flooring, brand-new appliances, a brand new roof, and all-new windows, ensuring comfort and energy efficiency. The property also has a fair sized storage shed in the backyard!The exterior boasts convenient parking both in the backyard and front of the home, making it ideal for families or guests. Its prime location offers easy access to main roads like Glenmore Trail, while being close to schools, shopping amenities, and parks. This move-in-ready home combines comfort, convenience, and charm, making it the perfect choice for first-time buyers! Don’t miss the chance to own this cozy gem—schedule your viewing today! (id:52784)
Property Details
| MLS® Number | A2182360 |
| Property Type | Single Family |
| Neigbourhood | Ogden |
| Community Name | Ogden |
| AmenitiesNearBy | Park, Playground, Schools, Shopping |
| Features | See Remarks, Back Lane |
| ParkingSpaceTotal | 4 |
| Plan | 955av |
| Structure | See Remarks |
Building
| BathroomTotal | 1 |
| BedroomsAboveGround | 2 |
| BedroomsTotal | 2 |
| Appliances | Refrigerator, Dishwasher, Stove, Microwave Range Hood Combo, Washer/dryer Stack-up |
| ArchitecturalStyle | Bungalow |
| BasementType | See Remarks |
| ConstructedDate | 1911 |
| ConstructionStyleAttachment | Detached |
| CoolingType | None |
| ExteriorFinish | Metal |
| FlooringType | Vinyl |
| FoundationType | Poured Concrete |
| HeatingType | Central Heating |
| StoriesTotal | 1 |
| SizeInterior | 806.1 Sqft |
| TotalFinishedArea | 806.1 Sqft |
| Type | House |
Parking
| Other |
Land
| Acreage | No |
| FenceType | Partially Fenced |
| LandAmenities | Park, Playground, Schools, Shopping |
| SizeDepth | 36.54 M |
| SizeFrontage | 7.62 M |
| SizeIrregular | 279.00 |
| SizeTotal | 279 M2|0-4,050 Sqft |
| SizeTotalText | 279 M2|0-4,050 Sqft |
| ZoningDescription | R-cg |
Rooms
| Level | Type | Length | Width | Dimensions |
|---|---|---|---|---|
| Basement | Other | 15.17 Ft x 28.17 Ft | ||
| Main Level | Other | 5.25 Ft x 11.00 Ft | ||
| Main Level | Living Room | 13.17 Ft x 9.00 Ft | ||
| Main Level | Bedroom | 8.25 Ft x 11.75 Ft | ||
| Main Level | Primary Bedroom | 8.67 Ft x 12.67 Ft | ||
| Main Level | 4pc Bathroom | 5.92 Ft x 7.50 Ft | ||
| Main Level | Dining Room | 10.00 Ft x 9.58 Ft | ||
| Main Level | Other | 3.08 Ft x 4.92 Ft | ||
| Main Level | Laundry Room | 3.92 Ft x 2.83 Ft | ||
| Main Level | Kitchen | 8.58 Ft x 11.50 Ft |
https://www.realtor.ca/real-estate/27715637/7435-20a-street-se-calgary-ogden
Interested?
Contact us for more information








