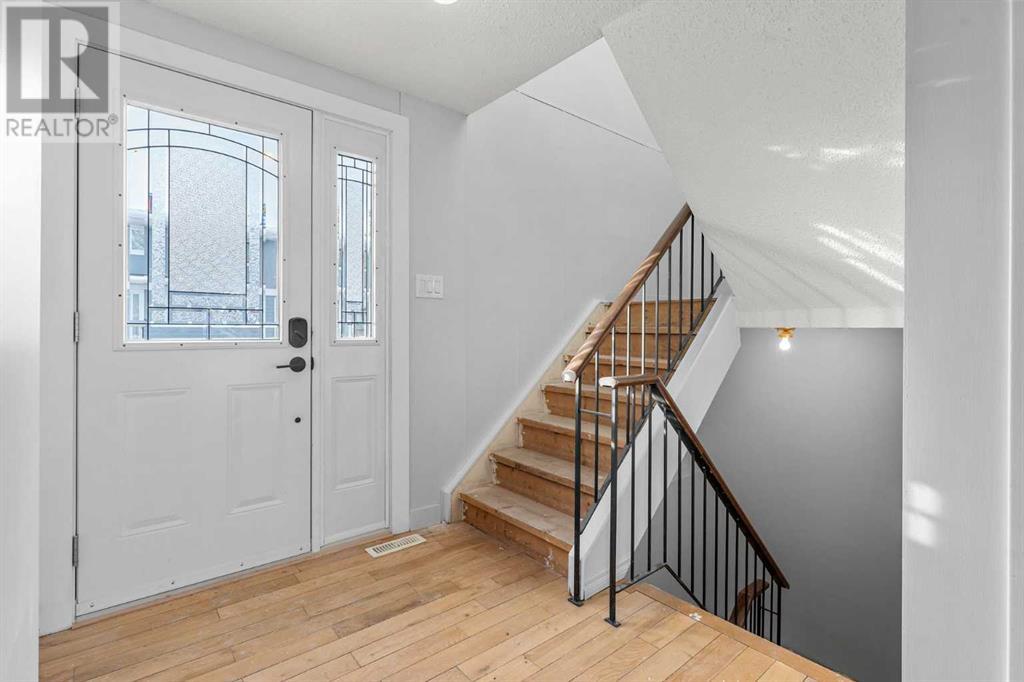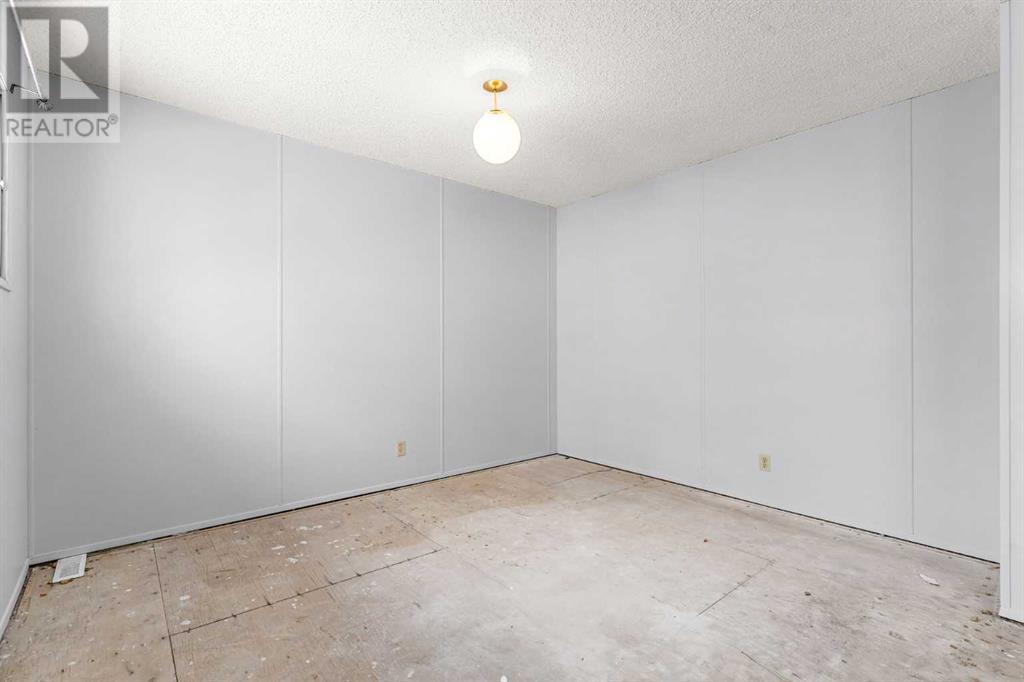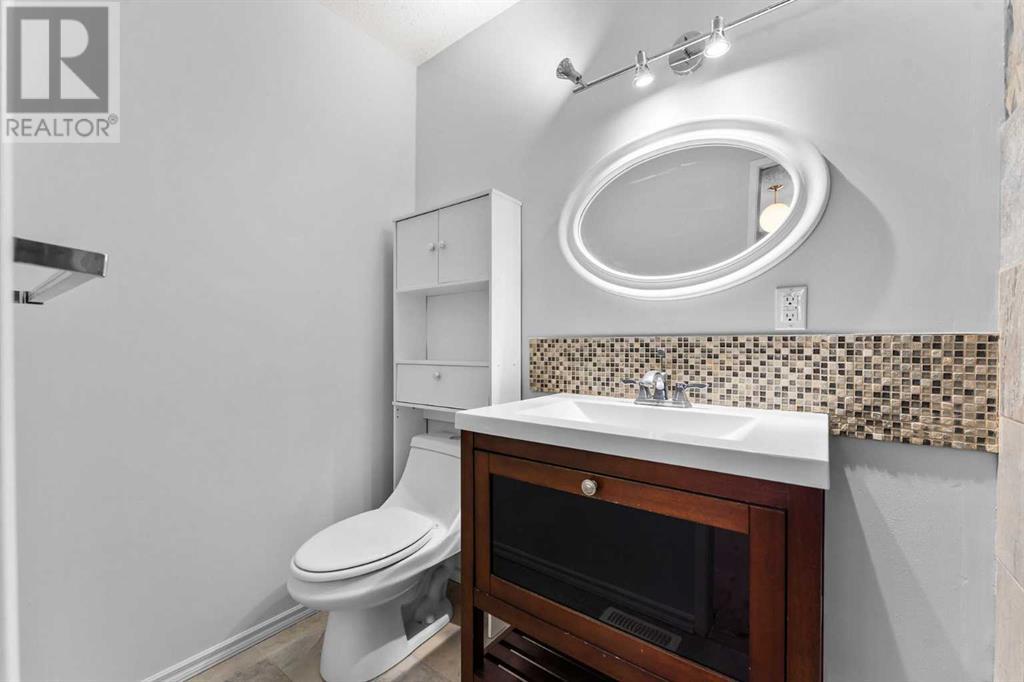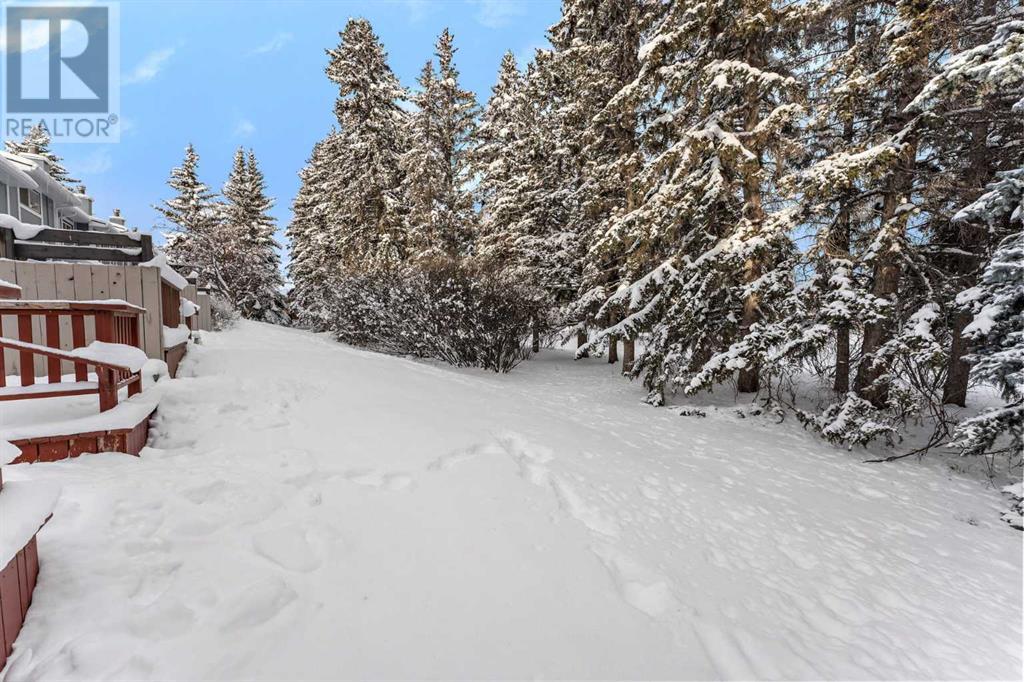7, 2210 Oakmoor Drive Sw Calgary, Alberta T2V 4R4
$374,000Maintenance, Common Area Maintenance, Insurance, Parking, Property Management, Reserve Fund Contributions, Sewer, Waste Removal, Water
$510.63 Monthly
Maintenance, Common Area Maintenance, Insurance, Parking, Property Management, Reserve Fund Contributions, Sewer, Waste Removal, Water
$510.63 MonthlyDiscover incredible value in this 2-bedroom, 2.5-bathroom condo on Oakmoor Drive, nestled in the highly sought-after community of Palliser. Backing onto an incredible greenspace, this home offers peaceful views and direct access to nature. Inside, you'll find a modern, sleek renovated kitchen with new stove and dishwasher, a spacious living room with a wood-burning fireplace adorned by a stunning live-edge Russian Olive tree mantle, and hardwood flooring throughout the main level. Upstairs, the bedrooms await your personal touch with new carpet or flooring. The hot water tank and furnace have been recently updated for peace of mind, while the building received a full exterior renovation in 2023, featuring durable Hardy Board siding for a contemporary, low-maintenance finish. With two dedicated parking spots, proximity to Glenmore Reservoir, Weaselhead Flats, top-rated schools, and the Southland Leisure Centre, this property is an ideal opportunity for investors or buyers looking to customize and add value. Book your showing today and see the potential for yourself! (id:52784)
Property Details
| MLS® Number | A2182039 |
| Property Type | Single Family |
| Neigbourhood | Palliser |
| Community Name | Palliser |
| AmenitiesNearBy | Park, Playground, Recreation Nearby, Schools |
| CommunityFeatures | Fishing, Pets Allowed |
| Features | Other, No Neighbours Behind, No Smoking Home, Parking |
| ParkingSpaceTotal | 2 |
| Plan | 7710646 |
| Structure | None |
Building
| BathroomTotal | 3 |
| BedroomsAboveGround | 2 |
| BedroomsTotal | 2 |
| Appliances | Washer, Refrigerator, Dishwasher, Stove, Dryer, Hood Fan, Window Coverings |
| BasementDevelopment | Partially Finished |
| BasementType | Full (partially Finished) |
| ConstructedDate | 1976 |
| ConstructionMaterial | Poured Concrete, Wood Frame |
| ConstructionStyleAttachment | Attached |
| CoolingType | None |
| ExteriorFinish | Composite Siding, Concrete |
| FireProtection | Smoke Detectors |
| FireplacePresent | Yes |
| FireplaceTotal | 1 |
| FlooringType | Hardwood, Tile |
| FoundationType | Poured Concrete |
| HalfBathTotal | 1 |
| HeatingFuel | Natural Gas |
| HeatingType | Forced Air |
| StoriesTotal | 2 |
| SizeInterior | 1294.21 Sqft |
| TotalFinishedArea | 1294.21 Sqft |
| Type | Row / Townhouse |
Parking
| Other |
Land
| Acreage | No |
| FenceType | Not Fenced |
| LandAmenities | Park, Playground, Recreation Nearby, Schools |
| SizeTotalText | Unknown |
| ZoningDescription | M-c1 |
Rooms
| Level | Type | Length | Width | Dimensions |
|---|---|---|---|---|
| Second Level | Primary Bedroom | 21.17 Ft x 14.42 Ft | ||
| Second Level | Bedroom | 10.42 Ft x 11.17 Ft | ||
| Second Level | 4pc Bathroom | 9.25 Ft x 5.08 Ft | ||
| Second Level | 3pc Bathroom | 9.33 Ft x 4.50 Ft | ||
| Basement | Laundry Room | 8.58 Ft x 5.75 Ft | ||
| Basement | Recreational, Games Room | 18.25 Ft x 26.33 Ft | ||
| Basement | Storage | 4.92 Ft x 10.17 Ft | ||
| Main Level | Living Room | 14.00 Ft x 14.00 Ft | ||
| Main Level | Kitchen | 9.25 Ft x 7.50 Ft | ||
| Main Level | Dining Room | 9.50 Ft x 10.83 Ft | ||
| Main Level | Dining Room | 9.58 Ft x 7.33 Ft | ||
| Main Level | 2pc Bathroom | 8.42 Ft x 5.67 Ft |
https://www.realtor.ca/real-estate/27713103/7-2210-oakmoor-drive-sw-calgary-palliser
Interested?
Contact us for more information


































