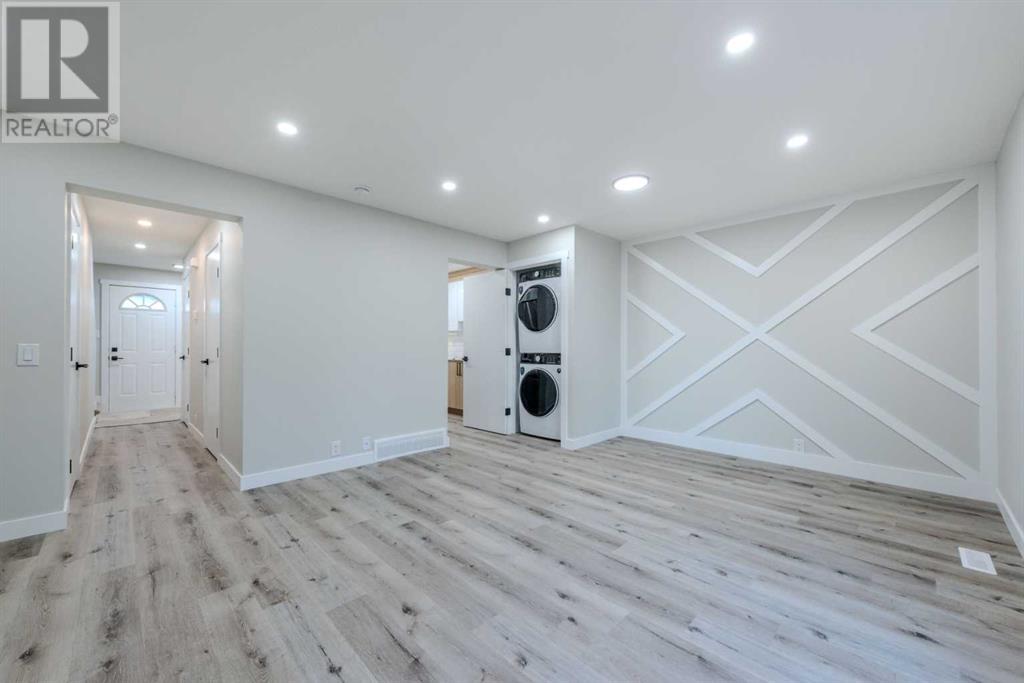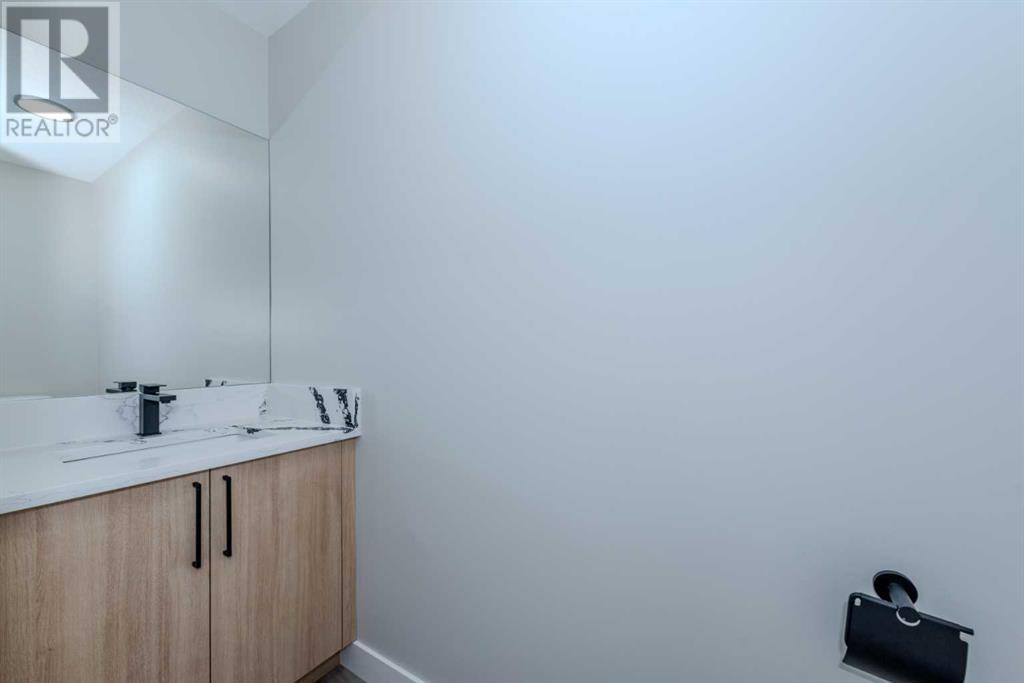4 Bedroom
3 Bathroom
1350.62 sqft
None
Forced Air
$569,999
FULLY RENOVATED | DETACHED HOME, LIGHT& BRIGHT,TOTAL 4 BED & 2.5 BATH, OVER 1800 SQ FT . IT FEATURES NEW BATHROOMS ,NEW KITCHEN ,NEW VINYL FLOORING AND CARPET FLOORING, NEW DOORS, MOULDING ,NEW WINDOWS, NEW KNOCK DOWN CEILING ,NEW LIGHT FEATURES, AND NEW STAINLESS STEEL APPLIANCES ON THE MAIN LEVEL AND NEW PLUMBING FIXTURES, NEW TILES, NEW PAINT, NEW PREMIUM COUNTERTOPS, FULLY FINISHED BASEMENT WITH ONE BEDROOM. ILLEGAL SUITE WITH EGGRESS WINDOW, SEPRATE ENTRANCE, SEPRATE LAUNDRY ON BOTH LEVELS, CLOSE TO BUS, SCHOOL, PARK, AND NEAR TO ALL AMENTIES. VERY EASY TO SHOW. (id:52784)
Property Details
|
MLS® Number
|
A2182156 |
|
Property Type
|
Single Family |
|
Neigbourhood
|
Abbeydale |
|
Community Name
|
Abbeydale |
|
AmenitiesNearBy
|
Park, Playground, Schools, Shopping |
|
Features
|
Other, Closet Organizers, No Animal Home, No Smoking Home |
|
ParkingSpaceTotal
|
4 |
|
Plan
|
8010247 |
|
Structure
|
Deck |
Building
|
BathroomTotal
|
3 |
|
BedroomsAboveGround
|
3 |
|
BedroomsBelowGround
|
1 |
|
BedroomsTotal
|
4 |
|
Appliances
|
Refrigerator, Cooktop - Electric, Dishwasher, Stove, Hood Fan, Washer/dryer Stack-up |
|
BasementDevelopment
|
Finished |
|
BasementFeatures
|
Separate Entrance |
|
BasementType
|
Full (finished) |
|
ConstructedDate
|
1980 |
|
ConstructionMaterial
|
Wood Frame |
|
ConstructionStyleAttachment
|
Detached |
|
CoolingType
|
None |
|
ExteriorFinish
|
See Remarks, Vinyl Siding |
|
FlooringType
|
Carpeted, Hardwood |
|
FoundationType
|
Poured Concrete |
|
HalfBathTotal
|
1 |
|
HeatingType
|
Forced Air |
|
StoriesTotal
|
2 |
|
SizeInterior
|
1350.62 Sqft |
|
TotalFinishedArea
|
1350.62 Sqft |
|
Type
|
House |
Parking
Land
|
Acreage
|
No |
|
FenceType
|
Fence |
|
LandAmenities
|
Park, Playground, Schools, Shopping |
|
SizeDepth
|
30.48 M |
|
SizeFrontage
|
9.75 M |
|
SizeIrregular
|
3200.00 |
|
SizeTotal
|
3200 Sqft|0-4,050 Sqft |
|
SizeTotalText
|
3200 Sqft|0-4,050 Sqft |
|
ZoningDescription
|
R-cg |
Rooms
| Level |
Type |
Length |
Width |
Dimensions |
|
Second Level |
4pc Bathroom |
|
|
5.08 Ft x 9.58 Ft |
|
Second Level |
Bedroom |
|
|
8.92 Ft x 13.50 Ft |
|
Second Level |
Bedroom |
|
|
9.92 Ft x 13.33 Ft |
|
Second Level |
Primary Bedroom |
|
|
10.25 Ft x 16.50 Ft |
|
Basement |
4pc Bathroom |
|
|
7.67 Ft x 5.08 Ft |
|
Basement |
Bedroom |
|
|
9.00 Ft x 10.58 Ft |
|
Basement |
Kitchen |
|
|
7.67 Ft x 9.17 Ft |
|
Basement |
Recreational, Games Room |
|
|
8.42 Ft x 15.17 Ft |
|
Basement |
Furnace |
|
|
5.75 Ft x 58.00 Ft |
|
Main Level |
2pc Bathroom |
|
|
2.92 Ft x 8.58 Ft |
|
Main Level |
Dining Room |
|
|
10.33 Ft x 11.58 Ft |
|
Main Level |
Kitchen |
|
|
8.83 Ft x 9.58 Ft |
|
Main Level |
Living Room |
|
|
19.25 Ft x 13.08 Ft |
https://www.realtor.ca/real-estate/27708742/12-abingdon-court-ne-calgary-abbeydale







































