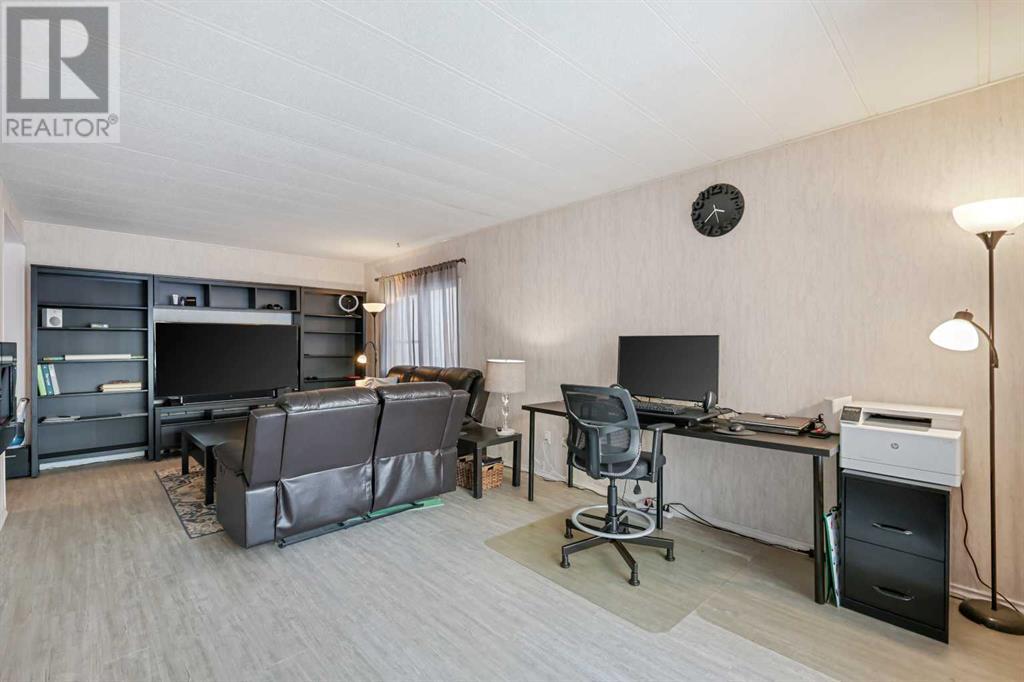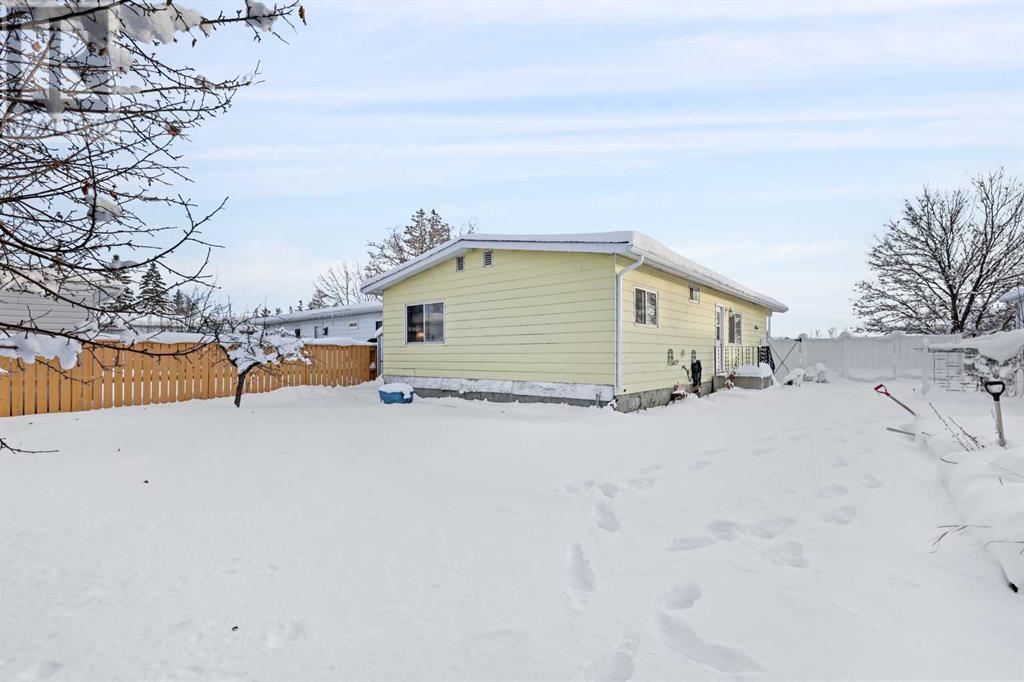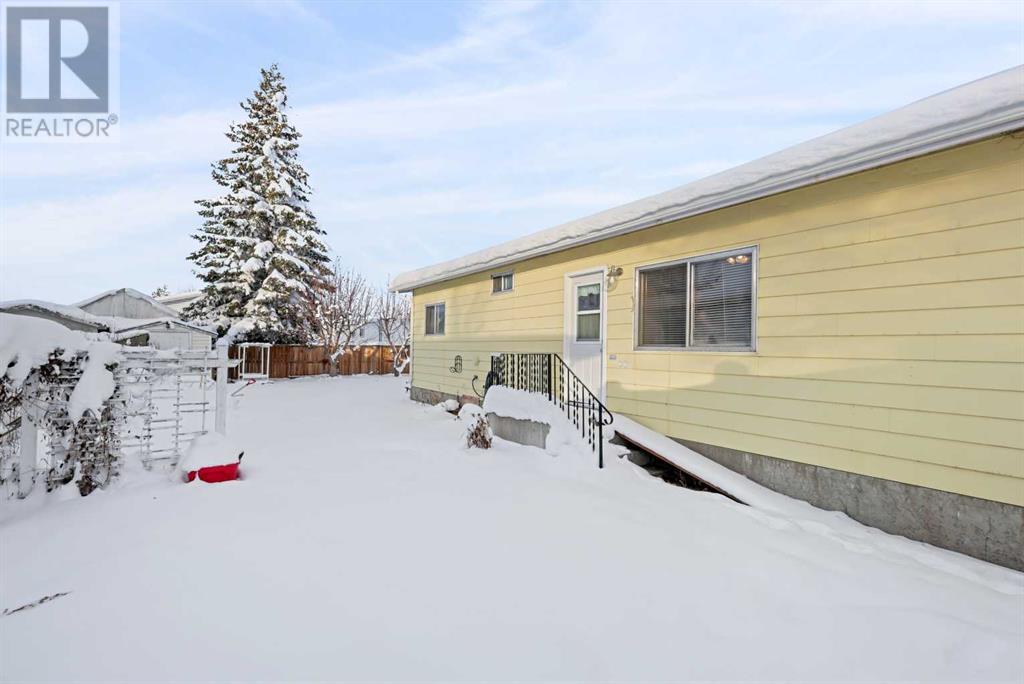3 Bedroom
1 Bathroom
1111.26 sqft
Mobile Home
Fireplace
None
Forced Air
Acreage
Fruit Trees, Garden Area, Landscaped
$309,900
**Charming & Affordable Home in Strathmore – A True Gem!** Looking for the best-priced home in Strathmore? This well-maintained, adorable home sits on its own spacious landscaped lot—no lease fees here! Whether you're a first-time buyer or looking to downsize, this home is the perfect fit. Lovingly cared for by its current owner, it’s now ready to welcome a new family and begin the next chapter. The home features a functional layout with 3 cozy bedrooms, including a master with a large closet and a window that overlooks the mature, private backyard. A bright and inviting living room boasts a newer picture window (installed in 2017), bringing in plenty of natural light. The eat-in kitchen offers extra storage space with a built-in hutch for small appliances, as well as a large walk-in pantry to keep everything organized. Recent updates show the care this home has received, including a new roof in 2022, a new front porch, new flooring in the living room, a modern low-flush toilet in the bathroom, and built-ins in the laundry room for added convenience. Step outside and discover your private oasis! The large backyard includes a lower patio, a second patio space, and fruit-bearing cherry and apple trees. Enjoy gardening with raised garden beds, plenty of storage, and an 8x10 shed (with electricity). Located in a peaceful neighbourhood, you could be celebrating the holidays in your new home this year. Don’t miss out on this incredible opportunity—schedule a showing today! (id:52784)
Property Details
|
MLS® Number
|
A2182013 |
|
Property Type
|
Single Family |
|
Community Name
|
Brentwood_Strathmore |
|
AmenitiesNearBy
|
Park, Playground, Schools |
|
Features
|
See Remarks |
|
ParkingSpaceTotal
|
2 |
|
Plan
|
7710634 |
|
Structure
|
Shed |
Building
|
BathroomTotal
|
1 |
|
BedroomsAboveGround
|
3 |
|
BedroomsTotal
|
3 |
|
Appliances
|
Washer, Refrigerator, Dishwasher, Stove, Dryer, Microwave, Hood Fan, Window Coverings |
|
ArchitecturalStyle
|
Mobile Home |
|
BasementType
|
None |
|
ConstructedDate
|
1978 |
|
ConstructionStyleAttachment
|
Detached |
|
CoolingType
|
None |
|
ExteriorFinish
|
Vinyl Siding |
|
FireplacePresent
|
Yes |
|
FireplaceTotal
|
1 |
|
FlooringType
|
Carpeted, Linoleum, Vinyl Plank |
|
FoundationType
|
Piled |
|
HeatingFuel
|
Natural Gas |
|
HeatingType
|
Forced Air |
|
StoriesTotal
|
1 |
|
SizeInterior
|
1111.26 Sqft |
|
TotalFinishedArea
|
1111.26 Sqft |
|
Type
|
Manufactured Home |
Parking
|
Parking Pad
|
|
|
See Remarks
|
|
|
Tandem
|
|
Land
|
Acreage
|
Yes |
|
FenceType
|
Fence |
|
LandAmenities
|
Park, Playground, Schools |
|
LandscapeFeatures
|
Fruit Trees, Garden Area, Landscaped |
|
SizeDepth
|
32.72 M |
|
SizeFrontage
|
13.93 M |
|
SizeIrregular
|
56768.86 |
|
SizeTotal
|
56768.86 Sqft|1 - 1.99 Acres |
|
SizeTotalText
|
56768.86 Sqft|1 - 1.99 Acres |
|
ZoningDescription
|
Mhs |
Rooms
| Level |
Type |
Length |
Width |
Dimensions |
|
Main Level |
Living Room |
|
|
22.17 Ft x 11.42 Ft |
|
Main Level |
Kitchen |
|
|
11.17 Ft x 11.42 Ft |
|
Main Level |
Dining Room |
|
|
11.75 Ft x 7.92 Ft |
|
Main Level |
Primary Bedroom |
|
|
12.08 Ft x 11.33 Ft |
|
Main Level |
Bedroom |
|
|
11.67 Ft x 7.50 Ft |
|
Main Level |
Bedroom |
|
|
11.33 Ft x 8.83 Ft |
|
Main Level |
4pc Bathroom |
|
|
8.25 Ft x 5.00 Ft |
|
Main Level |
Laundry Room |
|
|
8.33 Ft x 6.50 Ft |
|
Main Level |
Foyer |
|
|
6.25 Ft x 4.08 Ft |
|
Main Level |
Storage |
|
|
11.67 Ft x 2.67 Ft |
https://www.realtor.ca/real-estate/27708773/102-brentwood-drive-strathmore-brentwoodstrathmore






























