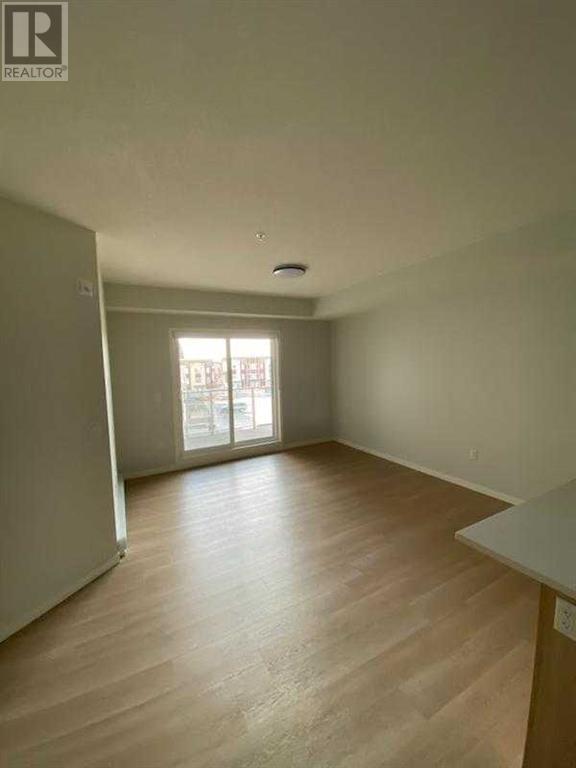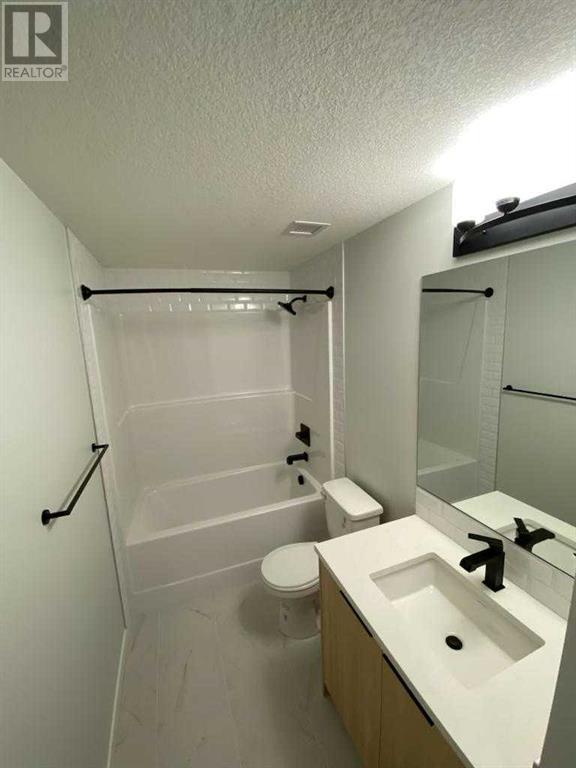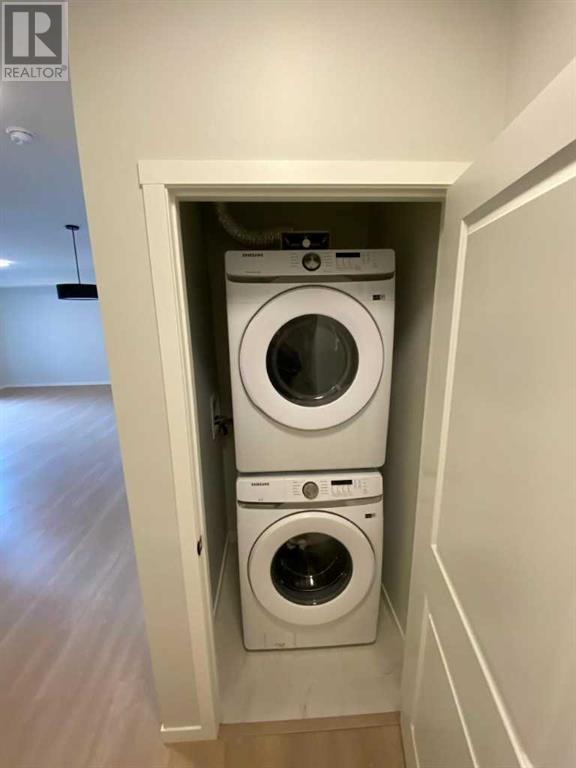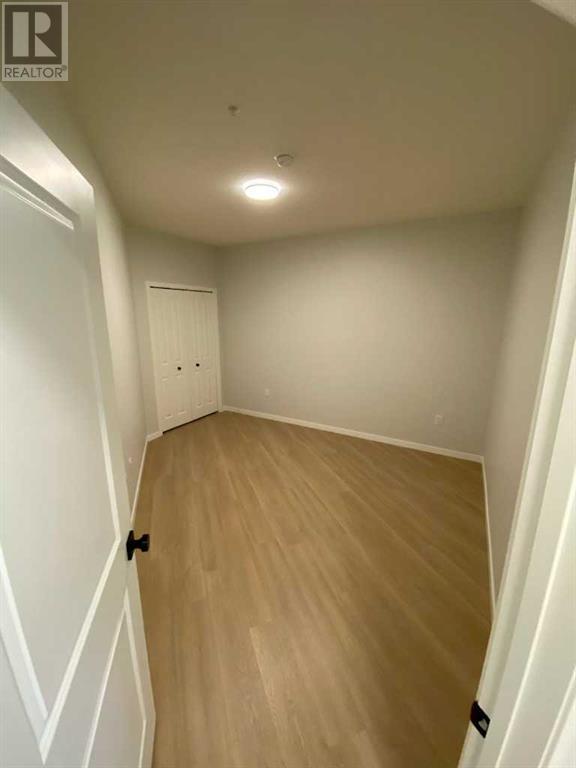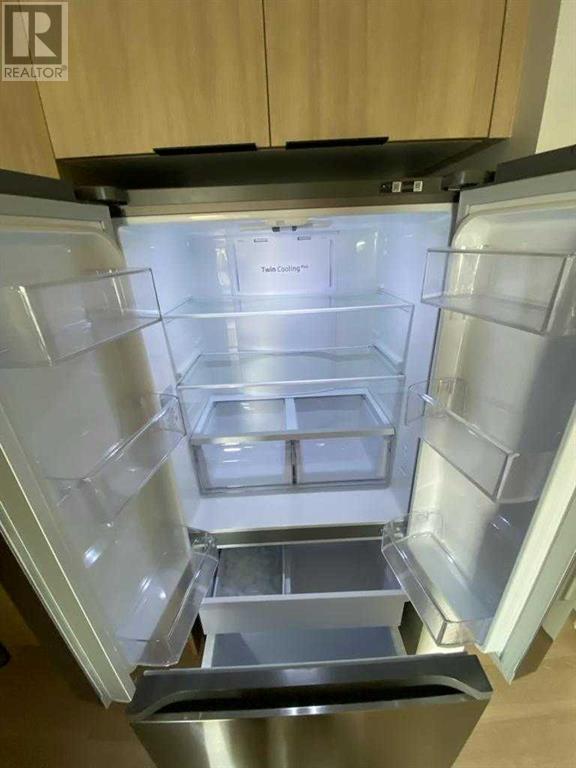320, 360 Harvest Hills Way Ne Calgary, Alberta T3K 2S1
$408,888Maintenance, Common Area Maintenance, Property Management, Reserve Fund Contributions, Waste Removal, Water
$342.54 Monthly
Maintenance, Common Area Maintenance, Property Management, Reserve Fund Contributions, Waste Removal, Water
$342.54 MonthlyAmazing New Condo located just 5 min from the airport and the bus stop to many location is right in front of the condo. We are pleased to present the opportunity to acquire a property in an highly demanded, in-fill location. Parks of Harvest Hills Apartments is among the best located and best maintained properties in Harvest hills, where a veritable hotbed of development is set in a family-oriented, values-focused neighbourhood community. Pets are allowed. Dogs & Cats allowed with weight restriction below 40kg; with board approval. (id:52784)
Property Details
| MLS® Number | A2181732 |
| Property Type | Single Family |
| Neigbourhood | Harvest Hills |
| Community Name | Harvest Hills |
| AmenitiesNearBy | Golf Course, Park, Playground, Recreation Nearby, Schools, Shopping, Water Nearby |
| CommunityFeatures | Golf Course Development, Lake Privileges, Pets Allowed With Restrictions |
| Features | Other, No Smoking Home |
| ParkingSpaceTotal | 1 |
| Plan | 2211433 |
Building
| BathroomTotal | 2 |
| BedroomsAboveGround | 2 |
| BedroomsTotal | 2 |
| Appliances | Dishwasher, Stove, Microwave Range Hood Combo, Window Coverings, Washer & Dryer |
| ArchitecturalStyle | Low Rise |
| ConstructedDate | 2022 |
| ConstructionMaterial | Poured Concrete, Wood Frame |
| ConstructionStyleAttachment | Attached |
| CoolingType | None |
| ExteriorFinish | Composite Siding, Concrete |
| FlooringType | Vinyl |
| FoundationType | Poured Concrete |
| HeatingType | Baseboard Heaters |
| StoriesTotal | 4 |
| SizeInterior | 872.26 Sqft |
| TotalFinishedArea | 872.26 Sqft |
| Type | Apartment |
Land
| Acreage | No |
| LandAmenities | Golf Course, Park, Playground, Recreation Nearby, Schools, Shopping, Water Nearby |
| SizeTotalText | Unknown |
| ZoningDescription | M-1 |
Rooms
| Level | Type | Length | Width | Dimensions |
|---|---|---|---|---|
| Main Level | 4pc Bathroom | 3.23 M x 1.50 M | ||
| Main Level | 4pc Bathroom | 2.54 M x 1.52 M | ||
| Main Level | Bedroom | 3.25 M x 3.91 M | ||
| Main Level | Primary Bedroom | 3.23 M x 3.48 M | ||
| Main Level | Other | 3.51 M x 3.07 M | ||
| Main Level | Living Room | 3.84 M x 4.27 M | ||
| Main Level | Laundry Room | 1.07 M x 1.02 M |
https://www.realtor.ca/real-estate/27699494/320-360-harvest-hills-way-ne-calgary-harvest-hills
Interested?
Contact us for more information




