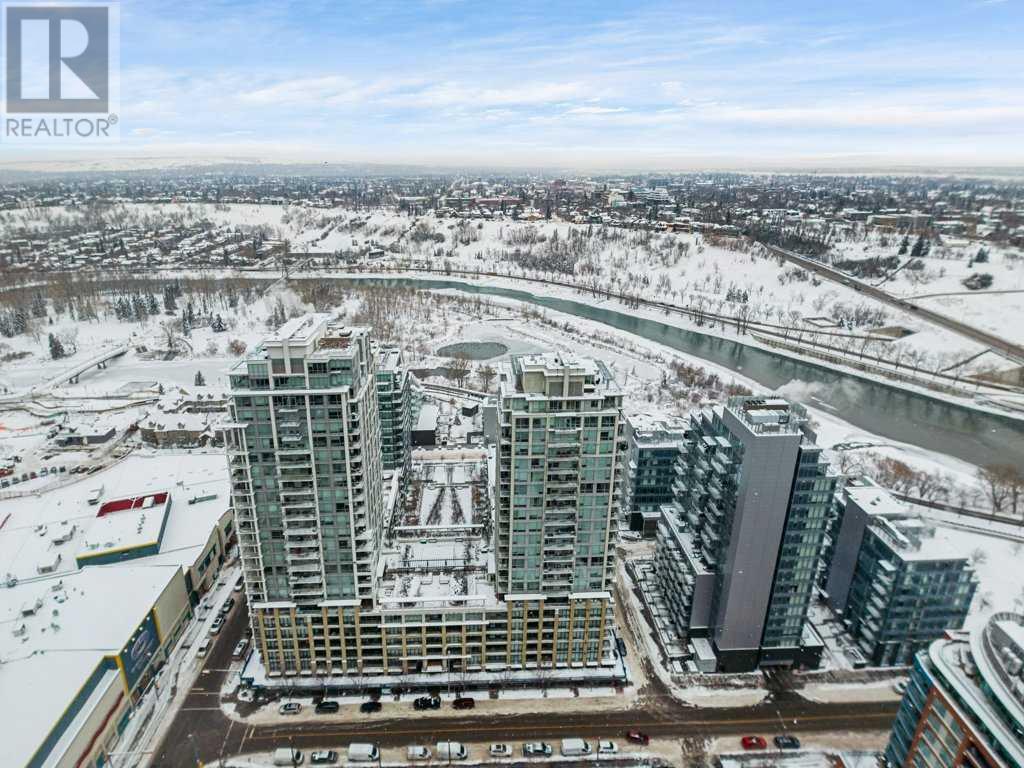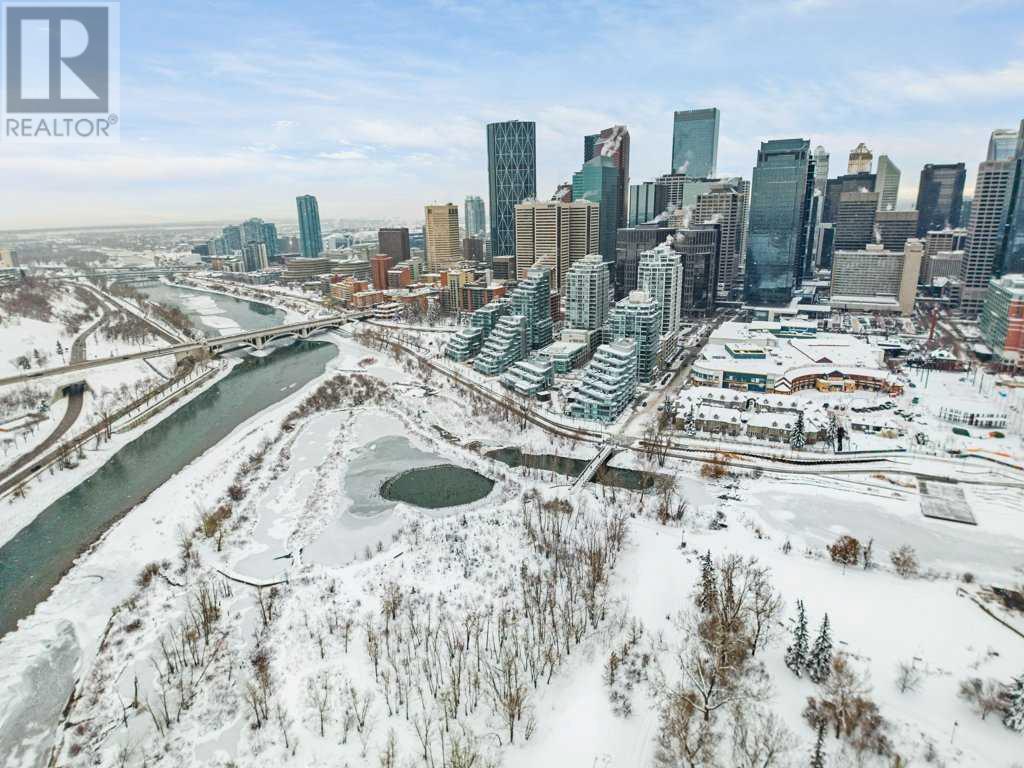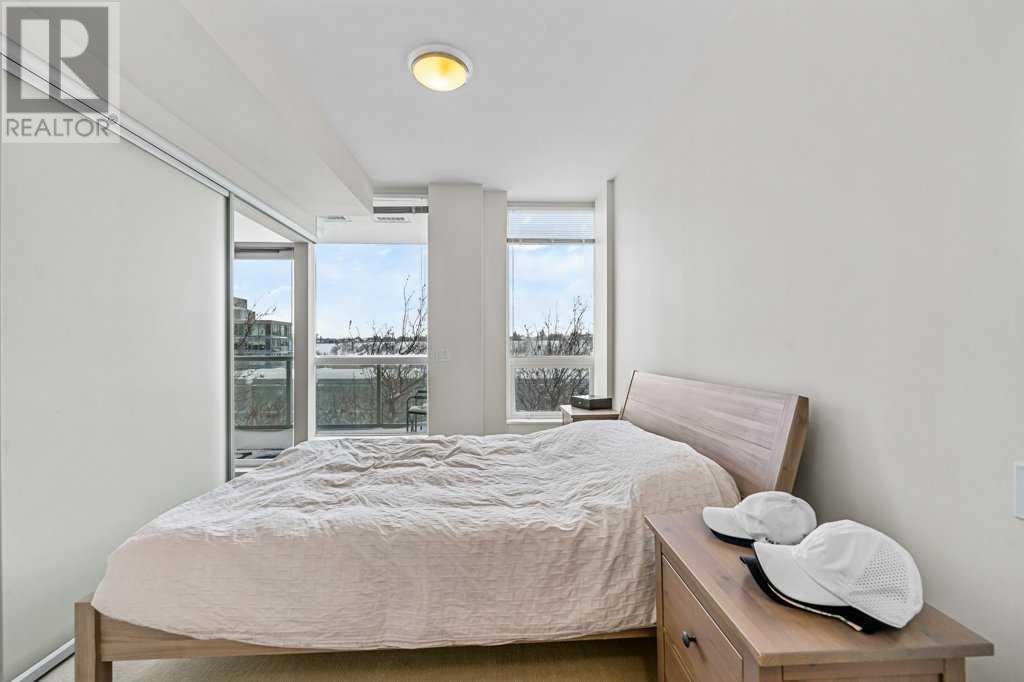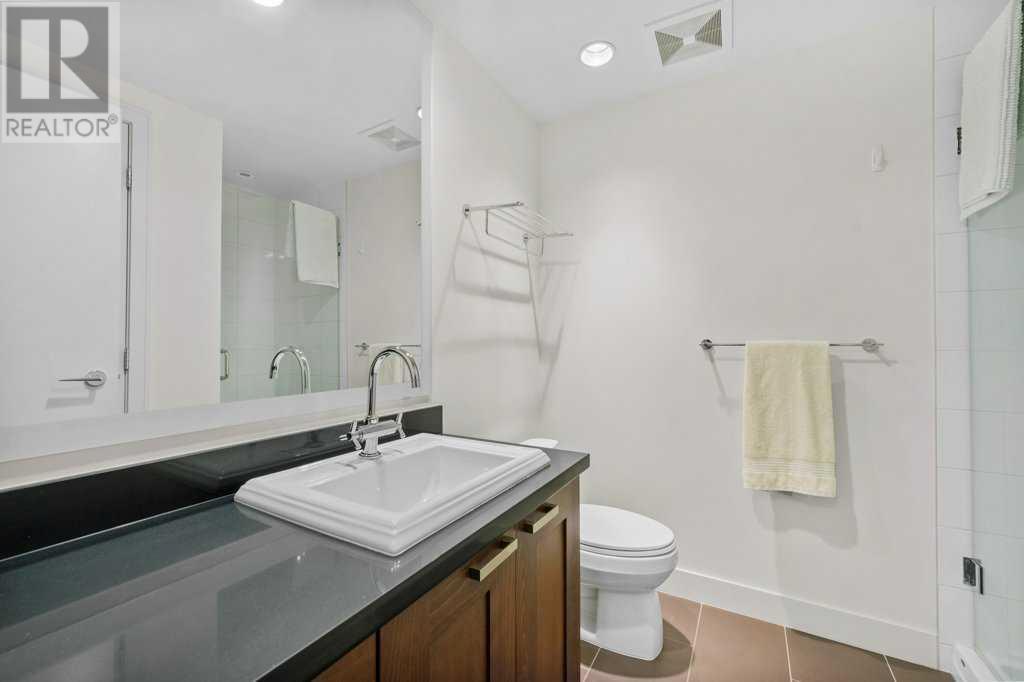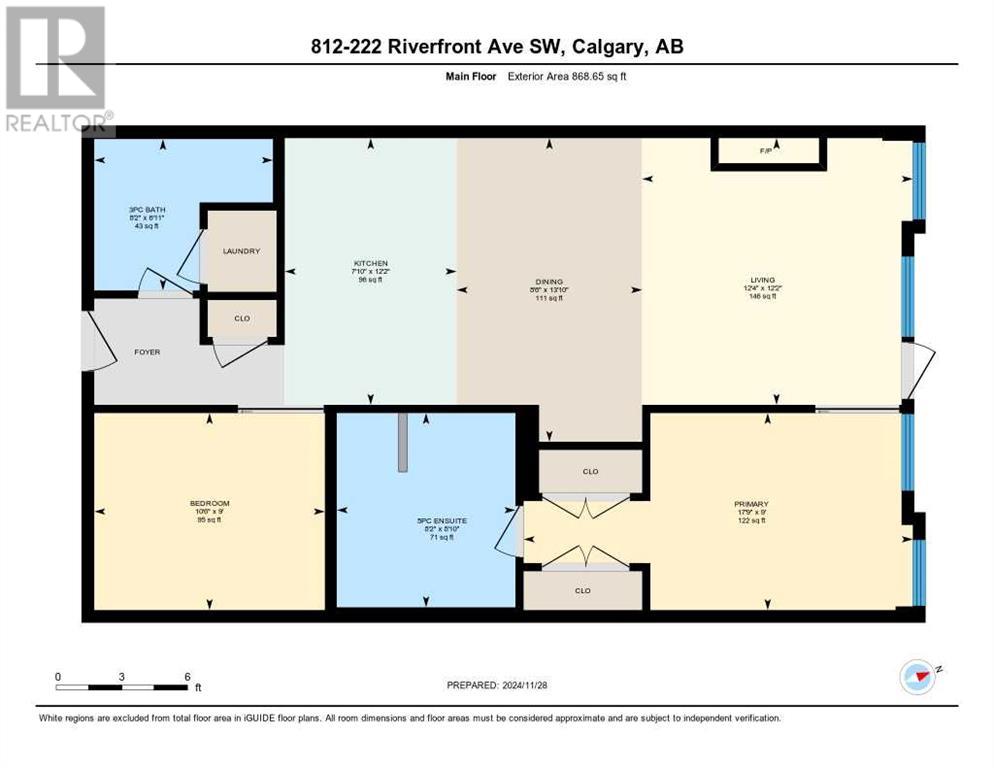812, 222 Riverfront Avenue Sw Calgary, Alberta T2P 0W3
$444,900Maintenance, Condominium Amenities, Common Area Maintenance, Heat, Insurance, Ground Maintenance, Parking, Property Management, Reserve Fund Contributions, Security, Sewer, Waste Removal
$799.29 Monthly
Maintenance, Condominium Amenities, Common Area Maintenance, Heat, Insurance, Ground Maintenance, Parking, Property Management, Reserve Fund Contributions, Security, Sewer, Waste Removal
$799.29 MonthlyImagine waking up to stunning river views every morning. Your spacious primary bedroom with its luxurious five-piece ensuite is your personal oasis. The cozy fireplace creates a warm and inviting atmosphere, perfect for relaxing evenings. The gourmet kitchen, with its high-end appliances, is a chef’s dream.Enjoy the state-of-the-art fitness center, the soothing hot tub and sauna, the recreational room, and the movie theater. Plus, there’s plenty of visitor parking, 24/7 security, and concierge service for your convenience. And the best part? You’re just a short walk away from the +15 walkways, making it easy to explore downtown without worrying about the weather.This isn’t just a condo; it’s a lifestyle. And with the peace of mind knowing this building was never flooded in 2013, you can truly relax and enjoy your new home. (id:52784)
Property Details
| MLS® Number | A2181480 |
| Property Type | Single Family |
| Neigbourhood | Chinatown |
| Community Name | Chinatown |
| AmenitiesNearBy | Shopping |
| CommunityFeatures | Pets Allowed With Restrictions |
| Features | No Animal Home, No Smoking Home, Guest Suite, Sauna, Gas Bbq Hookup, Parking |
| ParkingSpaceTotal | 1 |
| Plan | 1013688 |
Building
| BathroomTotal | 2 |
| BedroomsAboveGround | 2 |
| BedroomsTotal | 2 |
| Amenities | Car Wash, Exercise Centre, Guest Suite, Party Room, Recreation Centre, Sauna |
| Appliances | Refrigerator, Range - Gas, Dishwasher, Microwave, Hood Fan, Window Coverings |
| ArchitecturalStyle | High Rise |
| ConstructedDate | 2010 |
| ConstructionMaterial | Poured Concrete |
| ConstructionStyleAttachment | Attached |
| CoolingType | Central Air Conditioning |
| ExteriorFinish | Concrete, Stone |
| FireplacePresent | Yes |
| FireplaceTotal | 1 |
| FlooringType | Carpeted, Hardwood, Tile |
| HeatingFuel | Natural Gas |
| HeatingType | Baseboard Heaters, Hot Water |
| StoriesTotal | 23 |
| SizeInterior | 797.81 Sqft |
| TotalFinishedArea | 797.81 Sqft |
| Type | Apartment |
Parking
| Underground |
Land
| Acreage | No |
| LandAmenities | Shopping |
| SizeTotalText | Unknown |
| ZoningDescription | Dc |
Rooms
| Level | Type | Length | Width | Dimensions |
|---|---|---|---|---|
| Main Level | 3pc Bathroom | 8.17 Ft x 6.92 Ft | ||
| Main Level | 5pc Bathroom | 8.17 Ft x 8.83 Ft | ||
| Main Level | Bedroom | 10.50 Ft x 9.00 Ft | ||
| Main Level | Dining Room | 8.50 Ft x 13.83 Ft | ||
| Main Level | Kitchen | 7.83 Ft x 12.17 Ft | ||
| Main Level | Living Room | 12.33 Ft x 12.17 Ft | ||
| Main Level | Primary Bedroom | 17.75 Ft x 9.00 Ft |
https://www.realtor.ca/real-estate/27700798/812-222-riverfront-avenue-sw-calgary-chinatown
Interested?
Contact us for more information

