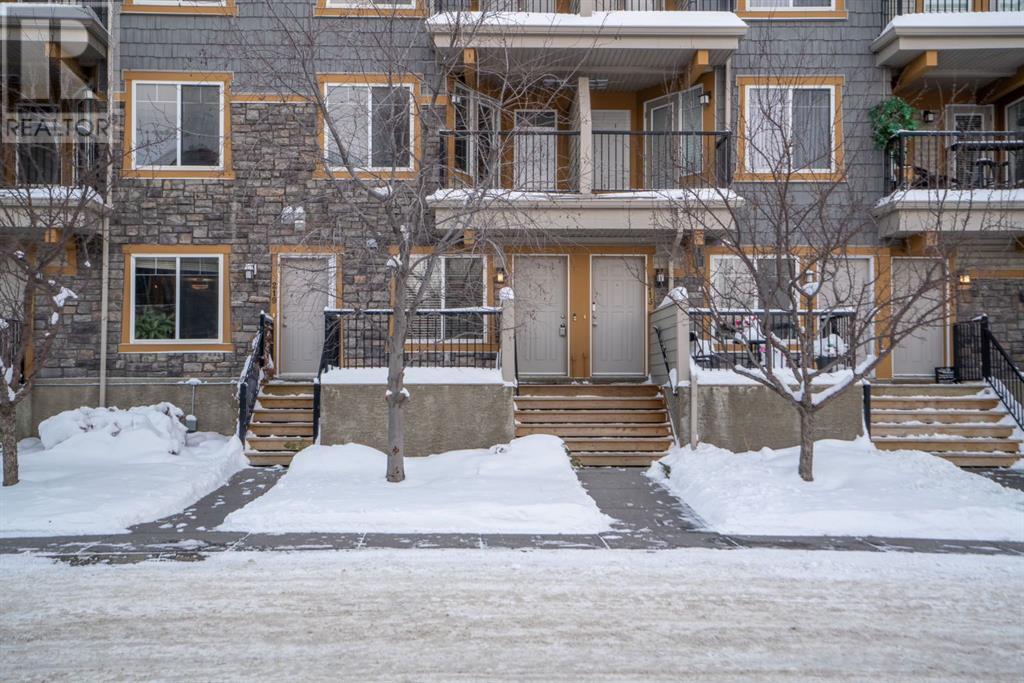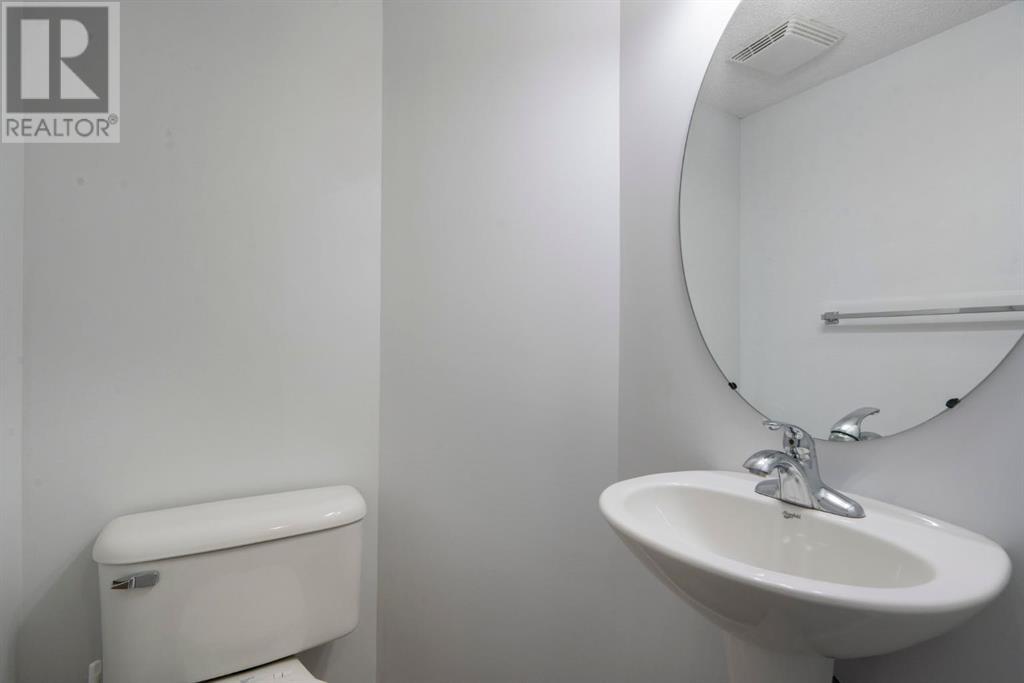217 Mckenzie Towne Lane Se Calgary, Alberta T2Z 0C3
$349,800Maintenance, Common Area Maintenance, Heat, Insurance, Parking, Sewer, Waste Removal, Water
$499.91 Monthly
Maintenance, Common Area Maintenance, Heat, Insurance, Parking, Sewer, Waste Removal, Water
$499.91 MonthlyNestled in a well-established community of Mckenzie Towne, this freshly-painted home combines comfort, convenience and charm. This functional 2-bedroom, 1.5-bathroom end unit boasts a well-designed living space with an open floor plan perfect for modern living. The main living area is open and inviting, ideal for entertaining guests or enjoying cozy nights in. You will also find brand new stainless steel appliances in the kitchen. The half bath and balcony finishes the main floor. Upstairs you will find brand new carpet, in-suite laundry, two sizeable bedrooms, another balcony and a full bath. With its prime location and commuter friendly environment, you will be glad if you make this home your new haven. Book your showing now. (id:52784)
Property Details
| MLS® Number | A2181539 |
| Property Type | Single Family |
| Neigbourhood | High Street |
| Community Name | McKenzie Towne |
| AmenitiesNearBy | Playground, Shopping |
| CommunityFeatures | Pets Allowed With Restrictions |
| Features | Other, No Smoking Home |
| ParkingSpaceTotal | 1 |
| Plan | 0715856 |
Building
| BathroomTotal | 2 |
| BedroomsAboveGround | 2 |
| BedroomsTotal | 2 |
| Amenities | Other |
| Appliances | Refrigerator, Range - Electric, Dishwasher, Hood Fan, Garage Door Opener, Washer/dryer Stack-up |
| BasementType | None |
| ConstructedDate | 2007 |
| ConstructionMaterial | Wood Frame |
| ConstructionStyleAttachment | Attached |
| CoolingType | None |
| FlooringType | Carpeted, Laminate |
| FoundationType | Poured Concrete |
| HalfBathTotal | 1 |
| HeatingType | Baseboard Heaters, Hot Water |
| StoriesTotal | 2 |
| SizeInterior | 1063.03 Sqft |
| TotalFinishedArea | 1063.03 Sqft |
| Type | Row / Townhouse |
Parking
| Underground |
Land
| Acreage | No |
| FenceType | Not Fenced |
| LandAmenities | Playground, Shopping |
| SizeTotalText | Unknown |
| ZoningDescription | M-1 |
Rooms
| Level | Type | Length | Width | Dimensions |
|---|---|---|---|---|
| Second Level | 4pc Bathroom | 4.92 M x 7.75 M | ||
| Second Level | Bedroom | 9.67 M x 12.92 M | ||
| Second Level | Primary Bedroom | 10.50 M x 16.33 M | ||
| Main Level | 2pc Bathroom | 4.50 M x 4.25 M | ||
| Main Level | Dining Room | 12.75 M x 6.75 M | ||
| Main Level | Kitchen | 9.00 M x 10.25 M | ||
| Main Level | Living Room | 12.33 M x 10.08 M |
https://www.realtor.ca/real-estate/27698063/217-mckenzie-towne-lane-se-calgary-mckenzie-towne
Interested?
Contact us for more information



































