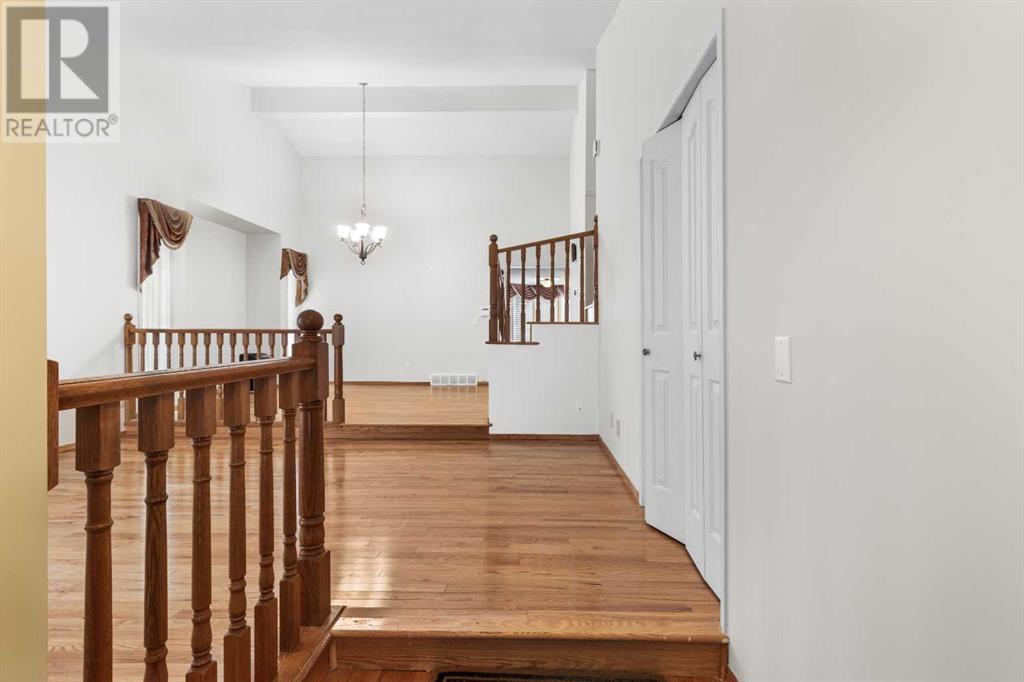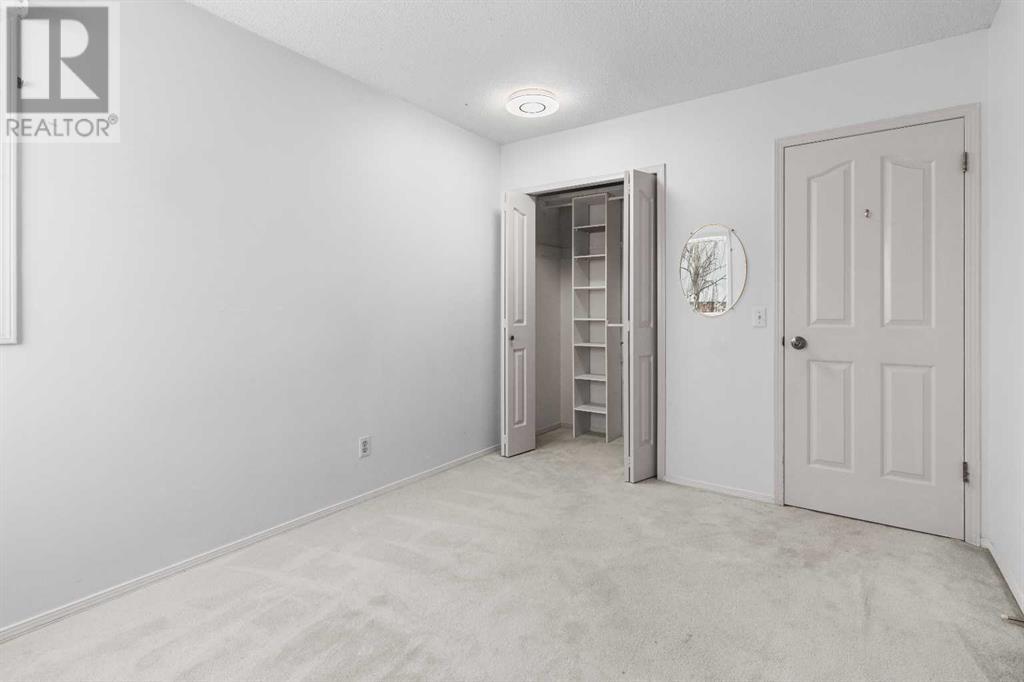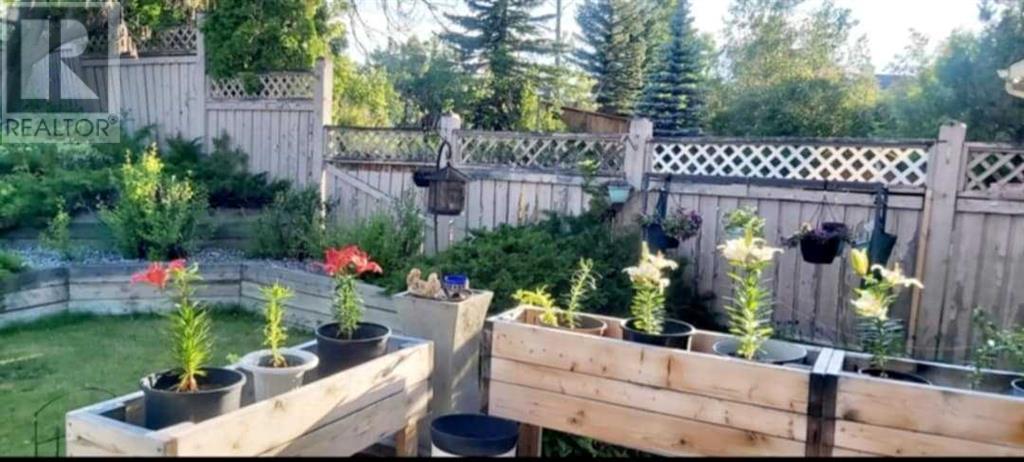33 Shawnee View Sw Calgary, Alberta T2Y 2V4
$719,900
Beautiful Family Home with Everything You Need! This incredible property, situated on a quiet cul-de-sac, offers a perfect blend of style, comfort, and functionality. Boasting a sunny south-facing backyard, it’s an ideal space for families or anyone who loves entertaining. The main floor features a formal living and dining room alongside an open-concept kitchen and family room, complete with a built-in wall unit and cozy gas fireplace. Need extra flexibility? There’s also a main-floor den that can double as a fourth bedroom! Upstairs, you’ll find three spacious bedrooms, including a master suite with a walk-in closet and ensuite bathroom. The backyard is a true oasis—private, beautifully landscaped, with no rear neighbours and equipped with a gas line for your barbecue. The basement offers great potential for further development and already includes a 3-piece bathroom. **Key Updates and Features:** - New furnace and centralized A/C (5 years old) - Water heater (2 months old) - Centralized water filtration system - Installed security system with cameras, ready to connect to your WiFi - Freshly landscaped backyard with gravel beds This home is move-in ready and waiting for you! Don’t miss your chance to enjoy a property that truly has it all. (id:52784)
Property Details
| MLS® Number | A2181475 |
| Property Type | Single Family |
| Neigbourhood | Shawnee Slopes |
| Community Name | Shawnee Slopes |
| AmenitiesNearBy | Park, Playground, Schools, Shopping |
| Features | Cul-de-sac, No Neighbours Behind, No Animal Home, No Smoking Home |
| ParkingSpaceTotal | 4 |
| Plan | 8910430 |
| Structure | Deck |
Building
| BathroomTotal | 4 |
| BedroomsAboveGround | 3 |
| BedroomsTotal | 3 |
| Appliances | Washer, Refrigerator, Cooktop - Electric, Dishwasher, Oven, Dryer, Hood Fan, Window Coverings, Garage Door Opener |
| BasementDevelopment | Partially Finished |
| BasementType | Full (partially Finished) |
| ConstructedDate | 1988 |
| ConstructionMaterial | Wood Frame |
| ConstructionStyleAttachment | Detached |
| CoolingType | Central Air Conditioning |
| ExteriorFinish | Stucco |
| FireplacePresent | Yes |
| FireplaceTotal | 1 |
| FlooringType | Carpeted, Ceramic Tile, Hardwood |
| FoundationType | Poured Concrete |
| HalfBathTotal | 1 |
| HeatingType | Other, Forced Air |
| StoriesTotal | 2 |
| SizeInterior | 2064 Sqft |
| TotalFinishedArea | 2064 Sqft |
| Type | House |
Parking
| Attached Garage | 2 |
Land
| Acreage | No |
| FenceType | Fence |
| LandAmenities | Park, Playground, Schools, Shopping |
| LandscapeFeatures | Landscaped |
| SizeDepth | 38.06 M |
| SizeFrontage | 11.61 M |
| SizeIrregular | 570.00 |
| SizeTotal | 570 M2|4,051 - 7,250 Sqft |
| SizeTotalText | 570 M2|4,051 - 7,250 Sqft |
| ZoningDescription | R-cg |
Rooms
| Level | Type | Length | Width | Dimensions |
|---|---|---|---|---|
| Basement | 3pc Bathroom | 8.42 M x 4.92 M | ||
| Main Level | 2pc Bathroom | 4.58 M x 5.08 M | ||
| Main Level | Breakfast | 9.42 M x 10.83 M | ||
| Main Level | Dining Room | 17.08 M x 11.67 M | ||
| Main Level | Family Room | 15.25 M x 13.25 M | ||
| Main Level | Foyer | 4.50 M x 7.00 M | ||
| Main Level | Kitchen | 15.25 M x 10.33 M | ||
| Main Level | Laundry Room | 11.25 M x 5.25 M | ||
| Main Level | Living Room | 19.42 M x 15.25 M | ||
| Main Level | Office | 11.17 M x 9.25 M | ||
| Upper Level | 3pc Bathroom | 5.00 M x 9.25 M | ||
| Upper Level | 4pc Bathroom | 9.50 M x 5.00 M | ||
| Upper Level | Bedroom | 9.50 M x 13.50 M | ||
| Upper Level | Bedroom | 9.50 M x 12.00 M | ||
| Upper Level | Primary Bedroom | 14.00 M x 13.83 M | ||
| Upper Level | Other | 4.92 M x 5.42 M |
https://www.realtor.ca/real-estate/27698539/33-shawnee-view-sw-calgary-shawnee-slopes
Interested?
Contact us for more information
















































