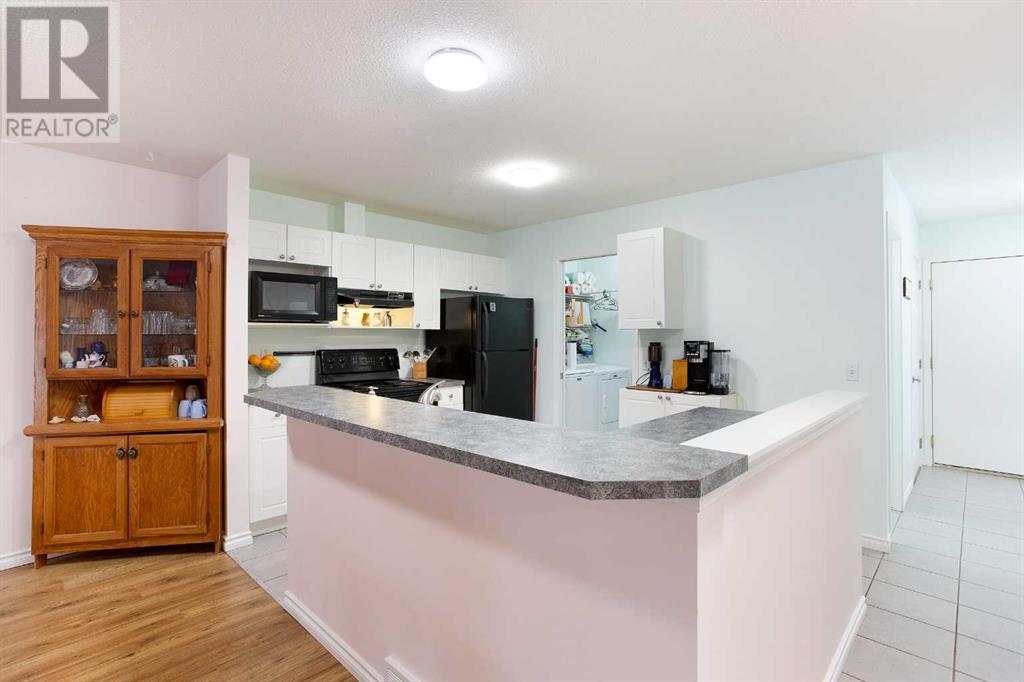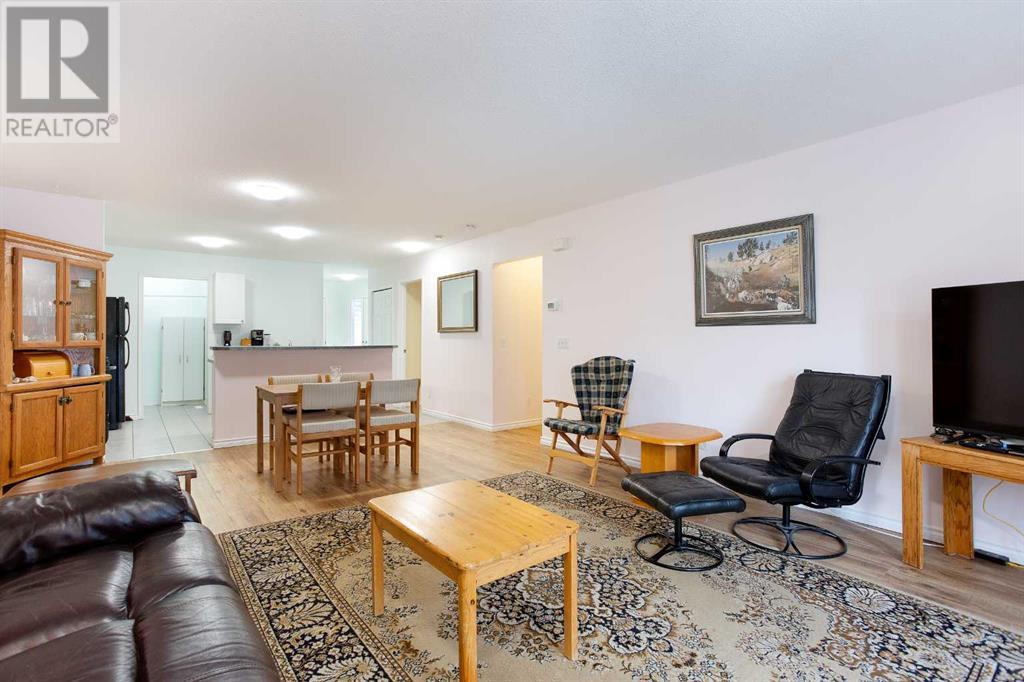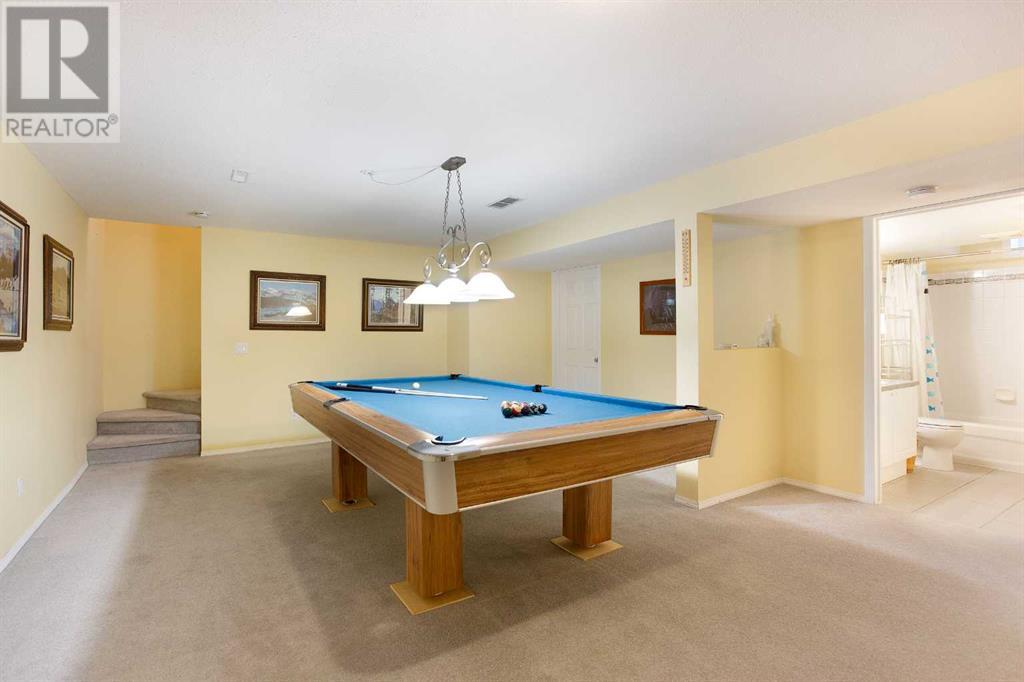5, 103 Fairways Drive Nw Airdrie, Alberta T4B 2Y5
$480,000Maintenance, Ground Maintenance, Reserve Fund Contributions
$336.10 Monthly
Maintenance, Ground Maintenance, Reserve Fund Contributions
$336.10 MonthlyNestled in the quiet, sought-after Fairways community in Airdrie, this beautiful BUNGALOW offers ALMOST 2,000 SQUARE FEET of developed living space. Perfect for those looking to downsize without compromising on convenience or comfort, the home features 3 BEDROOMS and 2.5 BATHROOMS. The OPEN CONCEPT design seamlessly connects the living, dining, and kitchen areas, ideal for both relaxation and entertaining. The newly installed vinyl plank flooring on the main level adds a fresh, modern touch.The FINISHED BASEMENT includes an additional bedroom and a large rec room, providing plenty of space for guests or hobbies. Outside, enjoy a private and tranquil outdoor area with a large deck, perfect for peaceful evenings or entertaining friends. The home also includes a DOUBLE ATTACHED GARAGE for added convenience.Located steps away from Woodside Golf Course, this home is also just minutes from numerous amenities and offers the perfect balance of peaceful living and easy access to all that Airdrie has to offer. This home is an exceptional opportunity for those looking to live in a quiet (19+) ADULT COMMUNITY. Don’t miss out on your chance to own this amazing home! (id:52784)
Property Details
| MLS® Number | A2180484 |
| Property Type | Single Family |
| Neigbourhood | Sagewood |
| Community Name | Fairways |
| AmenitiesNearBy | Golf Course, Park, Playground, Schools, Shopping |
| CommunityFeatures | Golf Course Development, Pets Allowed With Restrictions |
| Features | See Remarks |
| ParkingSpaceTotal | 4 |
| Plan | 0210938 |
| Structure | Deck |
Building
| BathroomTotal | 3 |
| BedroomsAboveGround | 2 |
| BedroomsBelowGround | 1 |
| BedroomsTotal | 3 |
| Appliances | Washer, Refrigerator, Dishwasher, Stove, Microwave, Garage Door Opener |
| ArchitecturalStyle | Bungalow |
| BasementDevelopment | Finished |
| BasementType | Full (finished) |
| ConstructedDate | 2002 |
| ConstructionMaterial | Wood Frame |
| ConstructionStyleAttachment | Semi-detached |
| CoolingType | None |
| ExteriorFinish | Vinyl Siding |
| FlooringType | Carpeted, Linoleum, Vinyl Plank |
| FoundationType | Poured Concrete |
| HalfBathTotal | 1 |
| HeatingType | Forced Air |
| StoriesTotal | 1 |
| SizeInterior | 1069 Sqft |
| TotalFinishedArea | 1069 Sqft |
| Type | Duplex |
Parking
| Attached Garage | 2 |
Land
| Acreage | No |
| FenceType | Fence |
| LandAmenities | Golf Course, Park, Playground, Schools, Shopping |
| SizeDepth | 28.38 M |
| SizeFrontage | 9.79 M |
| SizeIrregular | 276.90 |
| SizeTotal | 276.9 M2|0-4,050 Sqft |
| SizeTotalText | 276.9 M2|0-4,050 Sqft |
| ZoningDescription | R2-t |
Rooms
| Level | Type | Length | Width | Dimensions |
|---|---|---|---|---|
| Basement | Living Room | 24.00 Ft x 16.08 Ft | ||
| Basement | Den | 12.42 Ft x 10.92 Ft | ||
| Basement | Bedroom | 15.25 Ft x 12.67 Ft | ||
| Basement | 4pc Bathroom | 9.00 Ft x 4.92 Ft | ||
| Main Level | Kitchen | 11.33 Ft x 8.83 Ft | ||
| Main Level | Dining Room | 14.58 Ft x 9.17 Ft | ||
| Main Level | Living Room | 14.58 Ft x 12.42 Ft | ||
| Main Level | Laundry Room | 5.92 Ft x 4.75 Ft | ||
| Main Level | Primary Bedroom | 14.00 Ft x 11.08 Ft | ||
| Main Level | Bedroom | 11.92 Ft x 8.83 Ft | ||
| Main Level | 2pc Bathroom | 4.75 Ft x 4.67 Ft | ||
| Main Level | 4pc Bathroom | 11.17 Ft x 4.92 Ft |
https://www.realtor.ca/real-estate/27693522/5-103-fairways-drive-nw-airdrie-fairways
Interested?
Contact us for more information
























