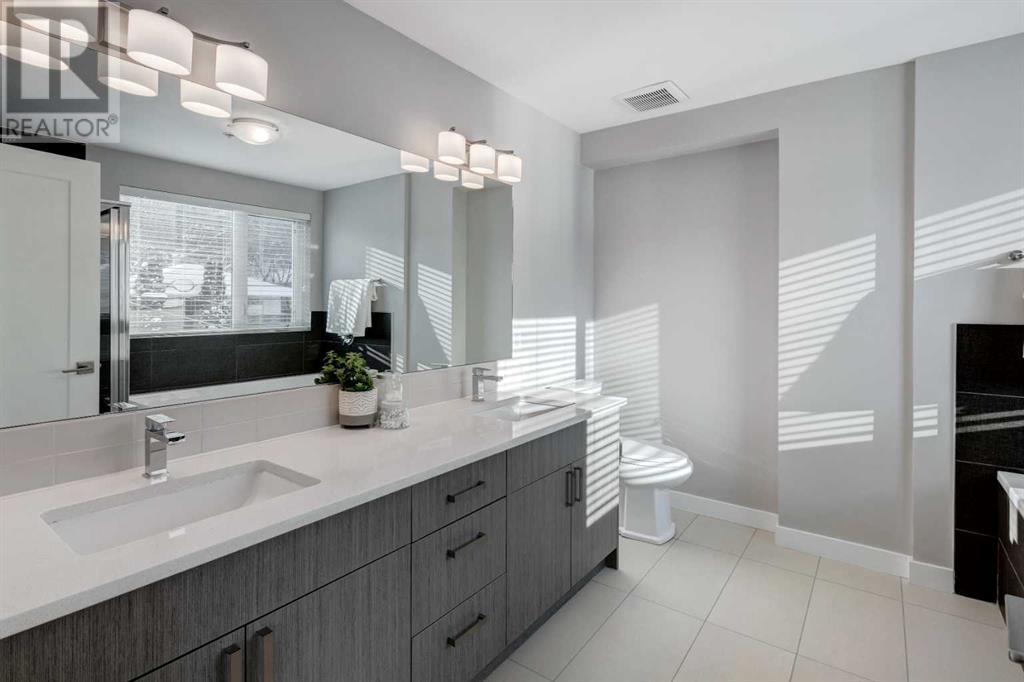1732 25 Avenue Sw Calgary, Alberta T2T 1A3
$619,900Maintenance, Common Area Maintenance, Insurance, Ground Maintenance, Parking, Waste Removal
$300 Monthly
Maintenance, Common Area Maintenance, Insurance, Ground Maintenance, Parking, Waste Removal
$300 MonthlyWelcome to this bright, spacious corner townhouse in a modern and very well maintained 5-plex. This trendy townhouse has a great layout with 1828 sq ft of living space above grade, with 3 bedrooms, 3.5 bathrooms, a south and east facing top level patio, and an underground assigned parking spot. Plenty of natural light in this corner unit with east-facing and south-facing windows. The spacious and open main floor features wide plank laminate flooring and includes the living room with south-facing windows, kitchen with modern cabinetry, quartz countertops, large island with breakfast bar seating, sizeable dining area with nice big windows , and powder room. On the second floor you will find the primary bedroom suite that accommodates a king size bed plus more furniture, a walk-in closet and 5 piece ensuite with dual vanity, tiled shower and soaker tub. The second bedroom, a full bathroom, and laundry room with cabinets are also on the second floor. The third floor offers the guest bedroom, which could alternatively be a home office or gym, and features a walk-in closet, full ensuite, and access to the sizeable corner balcony with south and east views. The basement mudroom has storage space and leads to the assigned stall in the heated parkade. There is also space within the parking stall for additional storage. This complex is in excellent condition and has been extremely well-maintained. Desirable Bankview location within steps of the community centre, tennis/pickleball courts, parks including the Bankview dog park, playgrounds, and the amenities of 14th Street including restaurants and shops. Within walking distance to 17th Ave and Marda Loop, this convenient location cannot be beat! (id:52784)
Property Details
| MLS® Number | A2181084 |
| Property Type | Single Family |
| Neigbourhood | Bankview |
| Community Name | Bankview |
| AmenitiesNearBy | Park, Playground, Schools, Shopping |
| CommunityFeatures | Pets Allowed |
| Features | See Remarks, Back Lane, Parking |
| ParkingSpaceTotal | 1 |
| Plan | 1711429 |
Building
| BathroomTotal | 4 |
| BedroomsAboveGround | 3 |
| BedroomsTotal | 3 |
| Appliances | Washer, Refrigerator, Dishwasher, Stove, Dryer, Microwave Range Hood Combo, Window Coverings |
| BasementDevelopment | Partially Finished |
| BasementType | See Remarks (partially Finished) |
| ConstructedDate | 2018 |
| ConstructionMaterial | Wood Frame |
| ConstructionStyleAttachment | Attached |
| CoolingType | None |
| ExteriorFinish | Stone, Stucco |
| FlooringType | Carpeted, Ceramic Tile, Laminate |
| FoundationType | Poured Concrete |
| HalfBathTotal | 1 |
| HeatingType | Forced Air |
| StoriesTotal | 3 |
| SizeInterior | 1828.05 Sqft |
| TotalFinishedArea | 1828.05 Sqft |
| Type | Row / Townhouse |
Parking
| Underground |
Land
| Acreage | No |
| FenceType | Not Fenced |
| LandAmenities | Park, Playground, Schools, Shopping |
| SizeTotalText | Unknown |
| ZoningDescription | M-cg |
Rooms
| Level | Type | Length | Width | Dimensions |
|---|---|---|---|---|
| Third Level | 3pc Bathroom | 8.50 M x 4.92 M | ||
| Third Level | Other | 22.75 M x 7.08 M | ||
| Third Level | Bedroom | 12.00 M x 11.50 M | ||
| Main Level | 2pc Bathroom | 4.92 M x 4.67 M | ||
| Main Level | Dining Room | 15.83 M x 9.75 M | ||
| Main Level | Foyer | 5.83 M x 5.33 M | ||
| Main Level | Kitchen | 13.58 M x 12.08 M | ||
| Main Level | Living Room | 18.25 M x 16.75 M | ||
| Upper Level | 4pc Bathroom | 8.42 M x 5.92 M | ||
| Upper Level | 5pc Bathroom | 9.58 M x 9.25 M | ||
| Upper Level | Bedroom | 12.00 M x 11.75 M | ||
| Upper Level | Primary Bedroom | 14.83 M x 11.83 M | ||
| Upper Level | Furnace | 5.50 M x 4.33 M |
https://www.realtor.ca/real-estate/27693918/1732-25-avenue-sw-calgary-bankview
Interested?
Contact us for more information



































