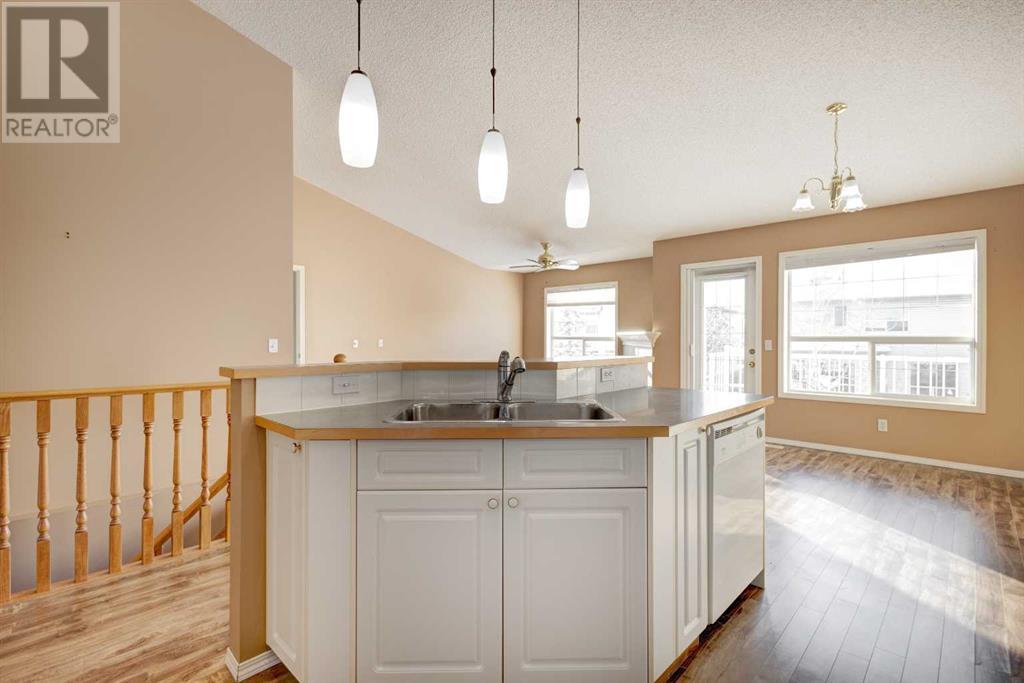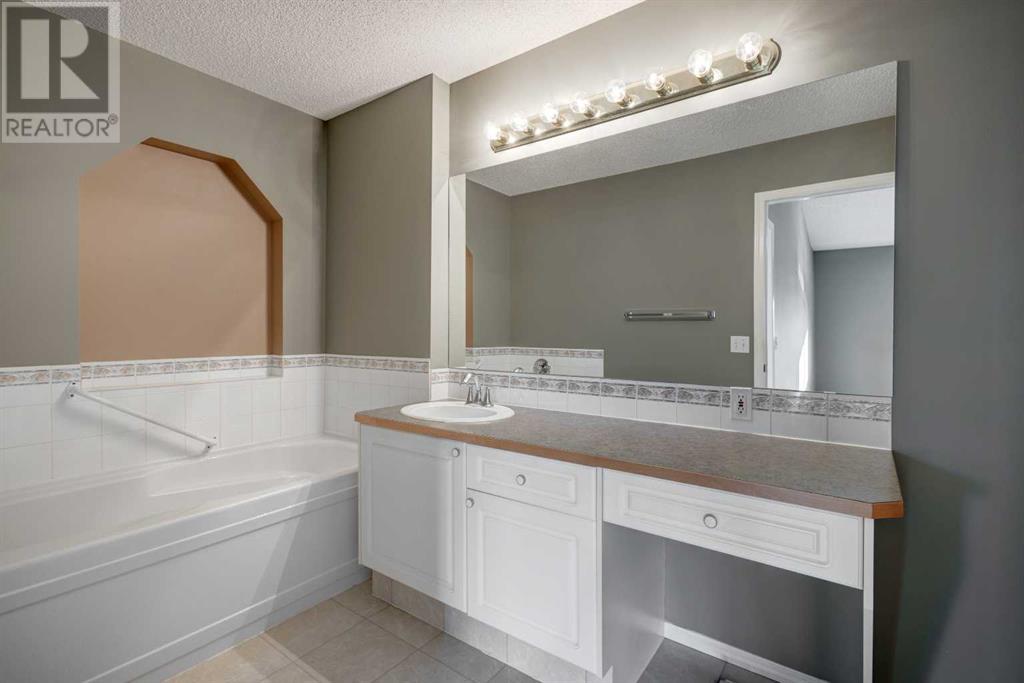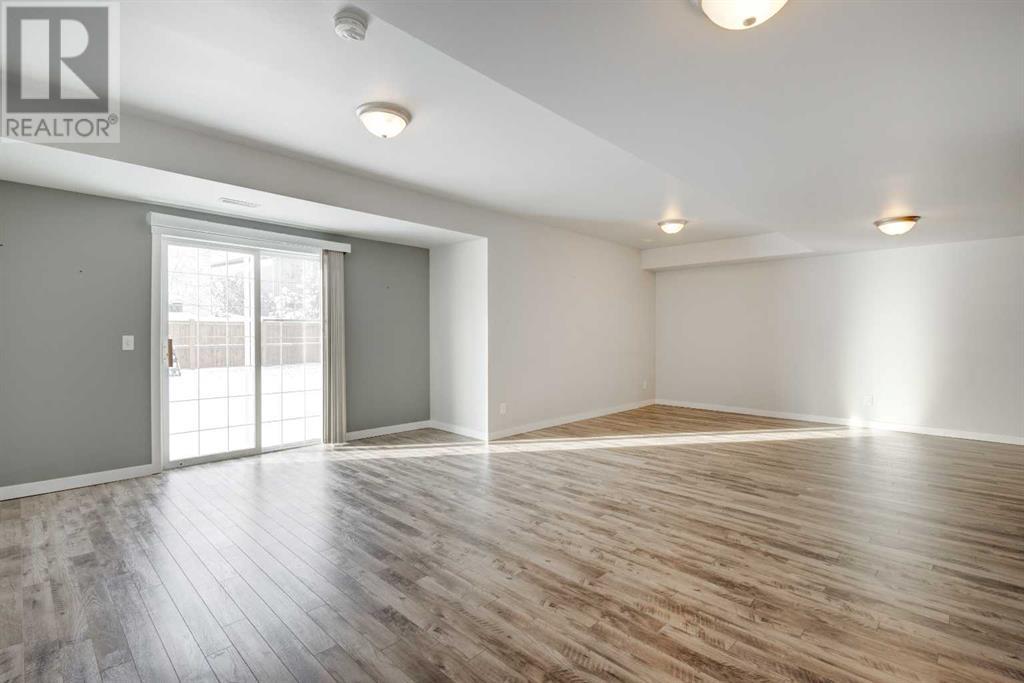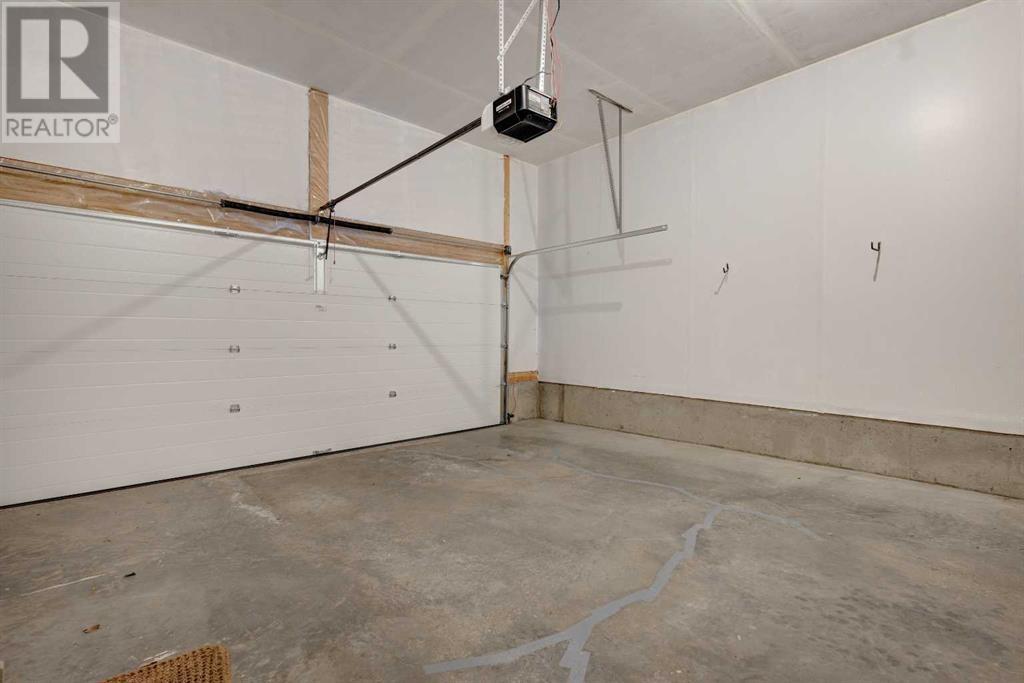126 Mt Douglas Villas Se Calgary, Alberta T2Z 3R5
$599,900Maintenance, Condominium Amenities, Common Area Maintenance, Insurance, Property Management, Reserve Fund Contributions
$502 Monthly
Maintenance, Condominium Amenities, Common Area Maintenance, Insurance, Property Management, Reserve Fund Contributions
$502 MonthlyGorgeous Villa style BUNGALOW with FULLY DEVELOPED WALK OUT BASEMENT & CENTRAL AIR CONDITIONING !! These units rarely become available. Situated in a quiet, well maintained complex w/healthy reserve fund! The main floor of this home offers TWO great sized bedrooms with a 3rd bedroom on the fully developed walk out level ! You'll love preparing meals in your sunny kitchen that offers lots of crisp while cabinets, large prep island, walk in pantry, SS appliances & man door to your large, west facing deck that overlooks the green space. The adjacent living room boasts a cozy gas fireplace - you'll love the luxury vinyl plank flooring & the VAULTED CEILINGS in these two rooms ! Your primary suite also has VAULTED CEILINGS and is large enough for a king sized suite. This room features a walk in closet & ensuite that hosts a shower, soaker tub & long vanity. Your lower walk out level offers 9' ceilings, a huge family room, games area, a 2 pce bathroom & an additional bedroom w/egress window. Patio doors lead you out to your west facing patio. Basement development has permits! This is a pet friendly complex (with board approval) & is NOT age restricted. (id:52784)
Property Details
| MLS® Number | A2179022 |
| Property Type | Single Family |
| Neigbourhood | McKenzie Towne |
| Community Name | McKenzie Lake |
| Amenities Near By | Schools, Shopping |
| Community Features | Pets Allowed With Restrictions |
| Features | See Remarks, Other, Parking |
| Parking Space Total | 4 |
| Plan | 9912642 |
Building
| Bathroom Total | 3 |
| Bedrooms Above Ground | 2 |
| Bedrooms Below Ground | 1 |
| Bedrooms Total | 3 |
| Appliances | Refrigerator, Dishwasher, Stove, Window Coverings, Washer & Dryer |
| Basement Development | Finished |
| Basement Features | Walk Out |
| Basement Type | Full (finished) |
| Constructed Date | 2000 |
| Construction Style Attachment | Attached |
| Cooling Type | Central Air Conditioning |
| Exterior Finish | Brick, Vinyl Siding |
| Fireplace Present | Yes |
| Fireplace Total | 1 |
| Flooring Type | Carpeted, Ceramic Tile, Hardwood |
| Foundation Type | Poured Concrete |
| Half Bath Total | 1 |
| Heating Fuel | Natural Gas |
| Heating Type | Forced Air |
| Stories Total | 1 |
| Size Interior | 1,291 Ft2 |
| Total Finished Area | 1291 Sqft |
| Type | Row / Townhouse |
Parking
| Attached Garage | 2 |
Land
| Acreage | No |
| Fence Type | Not Fenced |
| Land Amenities | Schools, Shopping |
| Size Depth | 33.4 M |
| Size Frontage | 11.5 M |
| Size Irregular | 385.00 |
| Size Total | 385 M2|4,051 - 7,250 Sqft |
| Size Total Text | 385 M2|4,051 - 7,250 Sqft |
| Zoning Description | M-cg |
Rooms
| Level | Type | Length | Width | Dimensions |
|---|---|---|---|---|
| Basement | Recreational, Games Room | 25.50 Ft x 17.33 Ft | ||
| Basement | Family Room | 31.58 Ft x 16.17 Ft | ||
| Basement | Bedroom | 11.25 Ft x 10.17 Ft | ||
| Basement | 2pc Bathroom | 9.08 Ft x 5.00 Ft | ||
| Basement | Furnace | 11.17 Ft x 8.17 Ft | ||
| Main Level | Living Room | 17.83 Ft x 10.83 Ft | ||
| Main Level | Kitchen | 11.75 Ft x 8.58 Ft | ||
| Main Level | Dining Room | 12.58 Ft x 10.92 Ft | ||
| Main Level | Primary Bedroom | 15.50 Ft x 13.25 Ft | ||
| Main Level | 4pc Bathroom | 13.17 Ft x 5.75 Ft | ||
| Main Level | Bedroom | 15.33 Ft x 11.58 Ft | ||
| Main Level | 3pc Bathroom | 9.42 Ft x 8.75 Ft | ||
| Main Level | Other | 12.50 Ft x 6.67 Ft | ||
| Main Level | Foyer | 8.83 Ft x 7.50 Ft |
https://www.realtor.ca/real-estate/27695689/126-mt-douglas-villas-se-calgary-mckenzie-lake
Contact Us
Contact us for more information







































