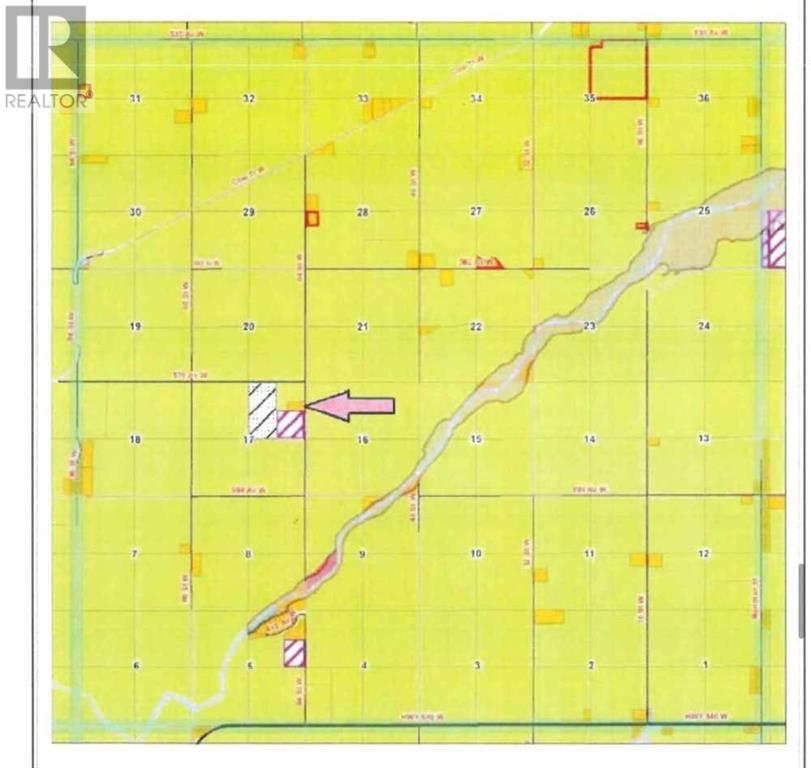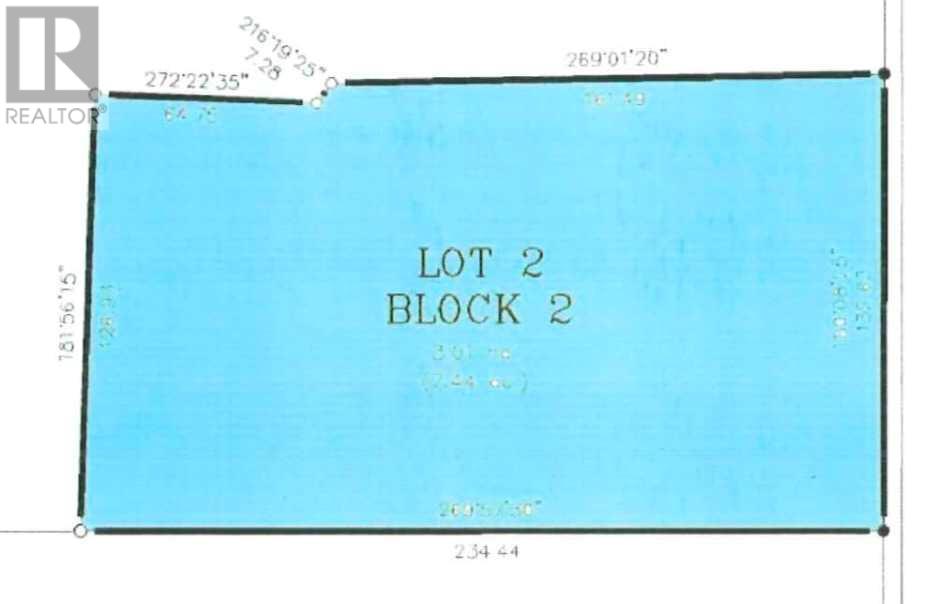578061 64 Street W Longview, Alberta T0L 1H0
$850,000
This tenant occupied bungalow has been renovated approximately 1 1/2 years ago. The property features a spacious workshop. Please note the pictures here were taken a year ago. The property today may not look identical to what it looked like a year ago. The 7.44-acre property is fully fenced and includes a corral and animal shelter, ideal for horses or other large animals. Located minutes from outdoor recreation at Hogg Park and Highwood River. Everyday conveniences are close by in Longview (10 minutes away) and High River (15 minutes east), while major shopping centers in Okotoks and Calgary are just a short drive away—20 and 30 minutes, respectively. This is a foreclosure. There is no RPR, there are no reports of any kind, and there are no guarantees or representations whatsoever. Covid 19 protocol form applies. 24-hour notice required for all showings. Offers with no conditions will be given preference. There is propane heating only. Kindly note there are no viewings on Sundays please. Court appointed possession. (id:52784)
Property Details
| MLS® Number | A2181404 |
| Property Type | Single Family |
| Features | See Remarks, Other |
| Plan | 0811432 |
| Structure | See Remarks |
Building
| BathroomTotal | 3 |
| BedroomsAboveGround | 2 |
| BedroomsBelowGround | 2 |
| BedroomsTotal | 4 |
| Appliances | None |
| ArchitecturalStyle | Bungalow |
| BasementDevelopment | Unfinished |
| BasementType | Full (unfinished) |
| ConstructedDate | 2014 |
| ConstructionStyleAttachment | Detached |
| CoolingType | None |
| FlooringType | Carpeted, Tile, Vinyl Plank |
| FoundationType | Poured Concrete |
| HeatingType | Other |
| StoriesTotal | 1 |
| SizeInterior | 1526 Sqft |
| TotalFinishedArea | 1526 Sqft |
| Type | House |
Parking
| Boat House | |
| RV |
Land
| Acreage | Yes |
| FenceType | Not Fenced |
| SizeIrregular | 7.44 |
| SizeTotal | 7.44 Ac|5 - 9.99 Acres |
| SizeTotalText | 7.44 Ac|5 - 9.99 Acres |
| ZoningDescription | Cr - Country Residential |
Rooms
| Level | Type | Length | Width | Dimensions |
|---|---|---|---|---|
| Basement | 4pc Bathroom | 6.92 M x 13.58 M | ||
| Basement | Bedroom | 12.17 M x 11.92 M | ||
| Basement | Other | 24.75 M x 18.83 M | ||
| Basement | Bedroom | 12.00 M x 11.50 M | ||
| Basement | Other | 12.17 M x 9.25 M | ||
| Basement | Furnace | 7.92 M x 28.08 M | ||
| Main Level | Kitchen | 13.42 M x 14.08 M | ||
| Main Level | 4pc Bathroom | 5.17 M x 7.33 M | ||
| Main Level | Bedroom | 13.00 M x 11.33 M | ||
| Main Level | Dining Room | 13.42 M x 8.25 M | ||
| Main Level | Other | 6.83 M x 7.00 M | ||
| Main Level | 4pc Bathroom | 12.92 M x 5.75 M | ||
| Main Level | Bedroom | 13.00 M x 11.00 M | ||
| Main Level | Living Room | 12.75 M x 18.58 M | ||
| Main Level | Other | 13.00 M x 3.83 M |
https://www.realtor.ca/real-estate/27692145/578061-64-street-w-longview
Interested?
Contact us for more information








