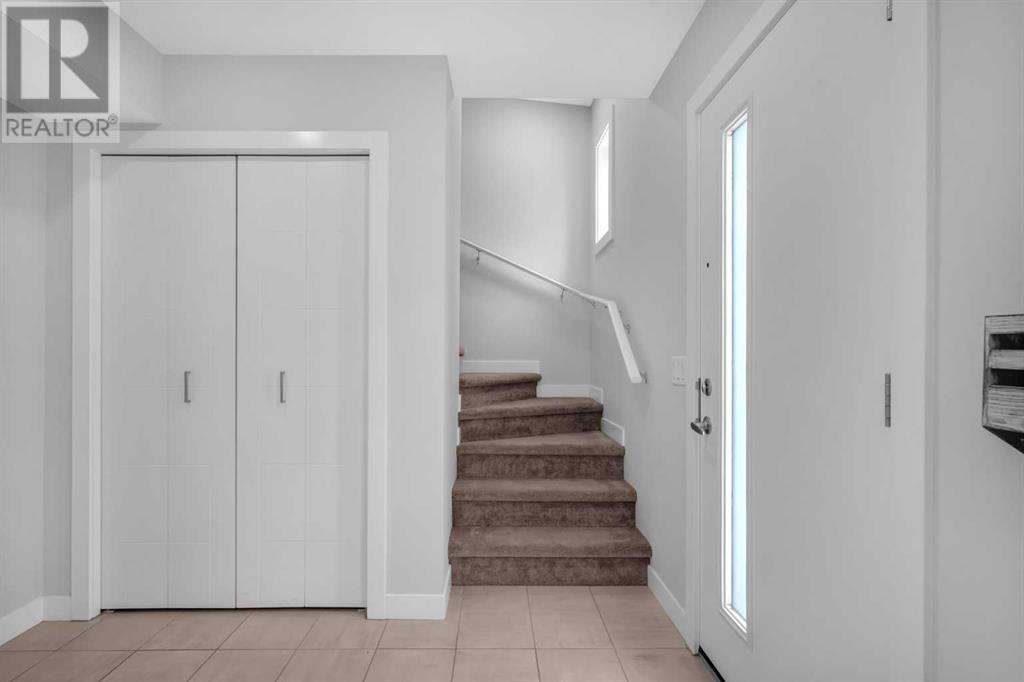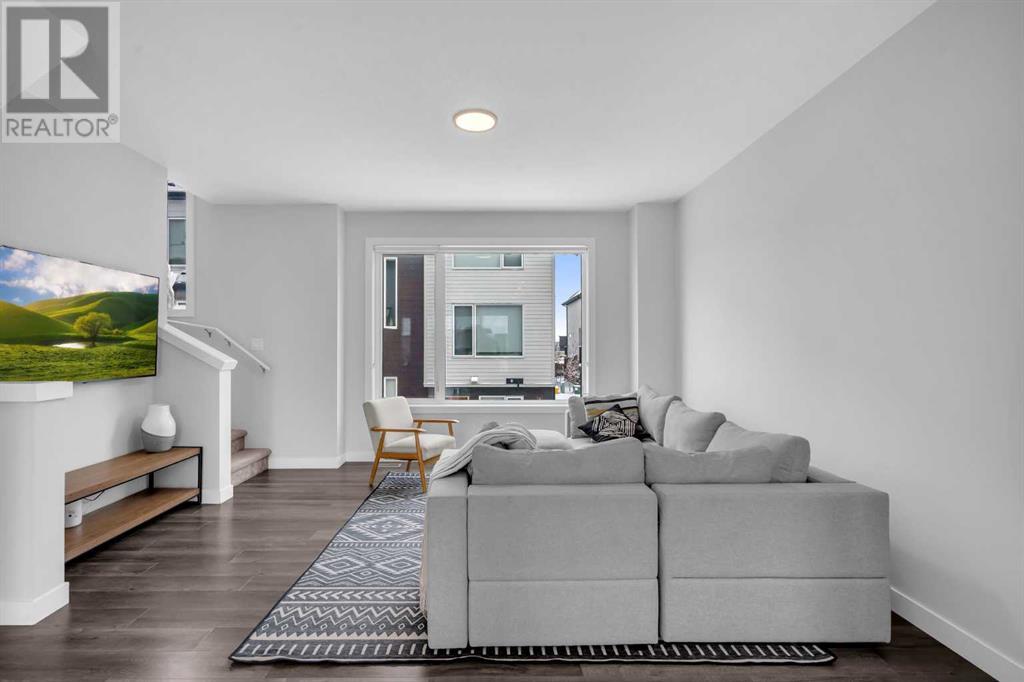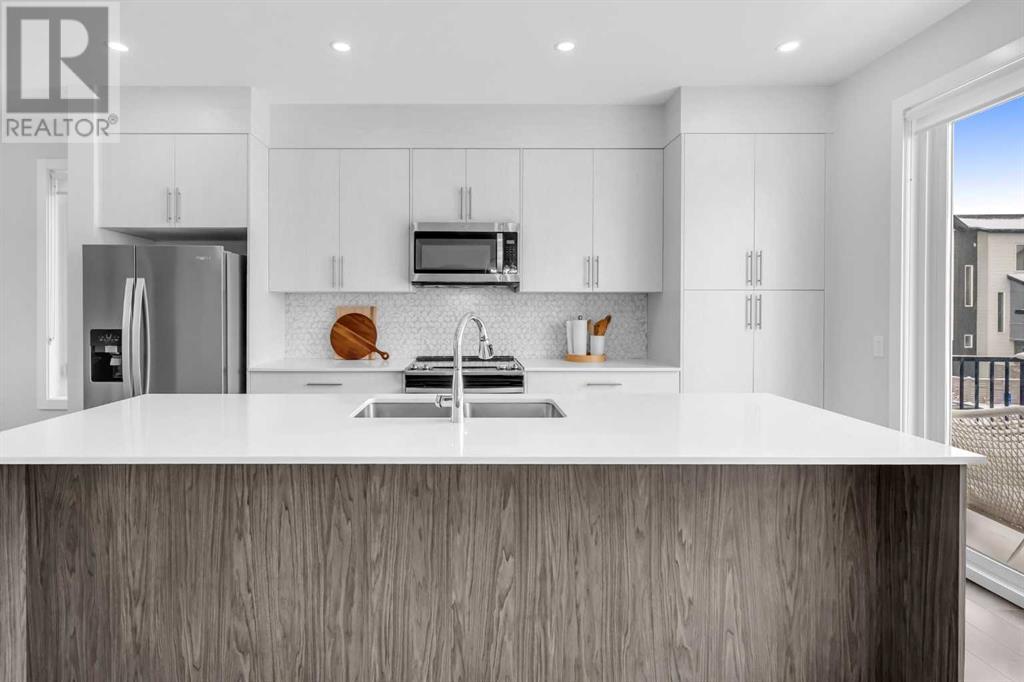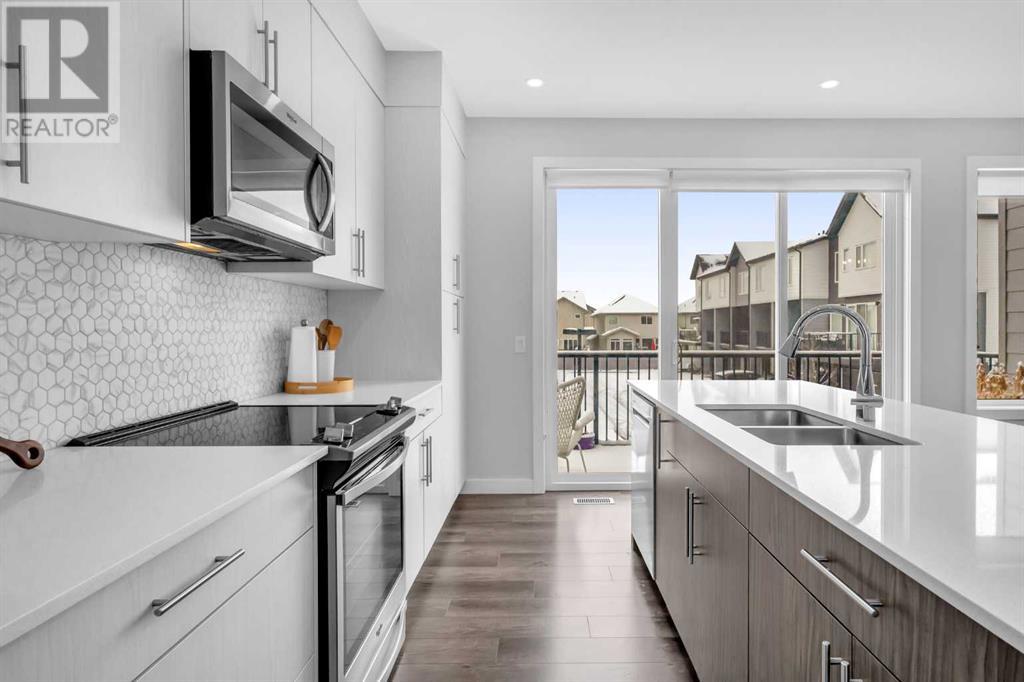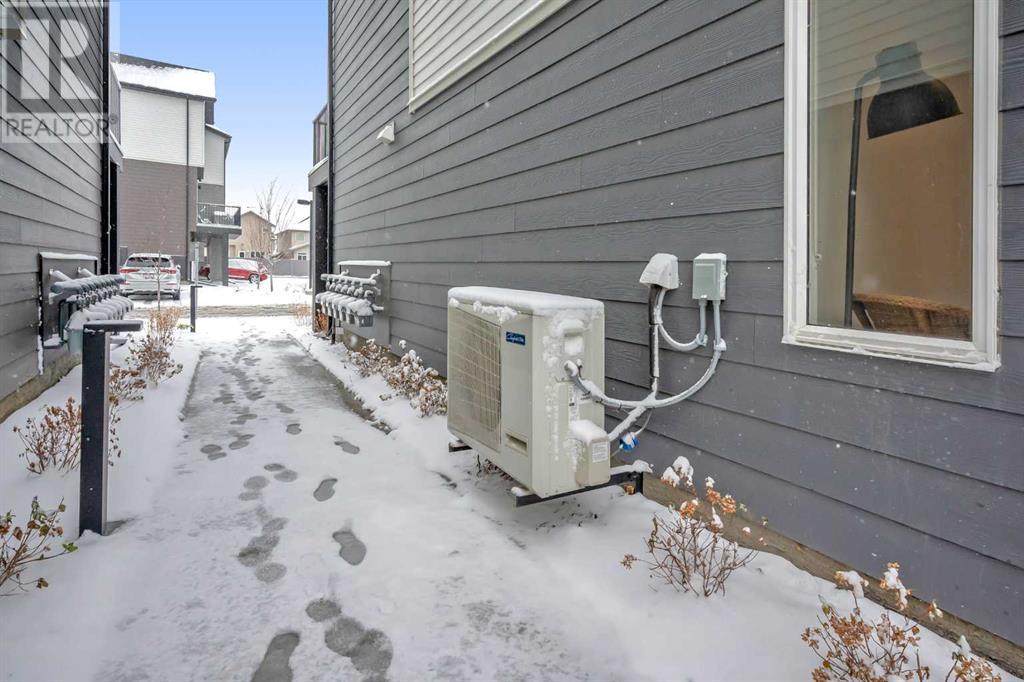213 Skyview Ranch Circle Ne Calgary, Alberta T3N 1Y8
$450,000Maintenance, Common Area Maintenance, Property Management, Reserve Fund Contributions, Waste Removal
$298.21 Monthly
Maintenance, Common Area Maintenance, Property Management, Reserve Fund Contributions, Waste Removal
$298.21 MonthlyDiscover your dream home in the desirable Skyview Ranch community! This charming townhouse perfectly combines comfort and convenience for an exceptional living experience. With a double attached heated garage, you’ll enjoy plenty of space for your vehicles and gear, no matter the season. The main floor features a versatile office/den, making it easy to work or study from the comfort of your home.Step upstairs to an open-concept living area that radiates warmth and light, creating an inviting atmosphere for you and your guests. The stunning kitchen is a chef’s delight, complete with stainless steel appliances, a microwave range hood, and an electric stove. The generous quartz countertop invites creativity, while the adjacent west-facing balcony is perfect for summer gatherings or relaxing evenings. Plus, with central air conditioning, you’ll stay cool during the hottest months.On the second level, the main bedroom is a true retreat, boasting a private 4-piece ensuite and an expansive walk-in closet. Two additional well-sized bedrooms and another 4-piece bathroom ensure ample space for a growing family. A conveniently located laundry room rounds out the functional layout of this thoughtfully designed townhouse, maximizing every square foot. Enjoy your own front yard, perfect for outdoor activities or a little gardening. Don’t miss out on the opportunity to call this wonderful townhouse your home! (id:52784)
Property Details
| MLS® Number | A2180567 |
| Property Type | Single Family |
| Neigbourhood | Cornerstone |
| Community Name | Skyview Ranch |
| AmenitiesNearBy | Playground, Schools, Shopping |
| CommunityFeatures | Pets Allowed With Restrictions |
| Features | No Animal Home, No Smoking Home |
| ParkingSpaceTotal | 2 |
| Plan | 2011485 |
Building
| BathroomTotal | 3 |
| BedroomsAboveGround | 3 |
| BedroomsTotal | 3 |
| Appliances | Refrigerator, Dishwasher, Stove, Microwave Range Hood Combo, Washer & Dryer |
| BasementType | None |
| ConstructedDate | 2020 |
| ConstructionStyleAttachment | Attached |
| CoolingType | Central Air Conditioning |
| FlooringType | Carpeted, Ceramic Tile, Laminate, Vinyl |
| FoundationType | Poured Concrete |
| HalfBathTotal | 1 |
| HeatingFuel | Natural Gas |
| HeatingType | Forced Air |
| StoriesTotal | 3 |
| SizeInterior | 1382 Sqft |
| TotalFinishedArea | 1382 Sqft |
| Type | Row / Townhouse |
Parking
| Attached Garage | 2 |
Land
| Acreage | No |
| FenceType | Fence |
| LandAmenities | Playground, Schools, Shopping |
| LandscapeFeatures | Landscaped, Lawn |
| SizeDepth | 20.7 M |
| SizeFrontage | 6.28 M |
| SizeIrregular | 135.00 |
| SizeTotal | 135 M2|0-4,050 Sqft |
| SizeTotalText | 135 M2|0-4,050 Sqft |
| ZoningDescription | M-1 |
Rooms
| Level | Type | Length | Width | Dimensions |
|---|---|---|---|---|
| Second Level | Living Room | 15.25 Ft x 16.08 Ft | ||
| Second Level | Kitchen | 13.17 Ft x 15.83 Ft | ||
| Second Level | Dining Room | 5.92 Ft x 12.17 Ft | ||
| Second Level | 2pc Bathroom | .00 Ft x .00 Ft | ||
| Third Level | Primary Bedroom | 10.08 Ft x 10.92 Ft | ||
| Third Level | 3pc Bathroom | Measurements not available | ||
| Third Level | 4pc Bathroom | Measurements not available | ||
| Third Level | Laundry Room | 5.75 Ft x 5.92 Ft | ||
| Third Level | Bedroom | 14.17 Ft x 9.25 Ft | ||
| Third Level | Bedroom | 10.08 Ft x 9.50 Ft | ||
| Main Level | Foyer | 14.08 Ft x 8.92 Ft | ||
| Main Level | Furnace | 7.92 Ft x 3.00 Ft |
https://www.realtor.ca/real-estate/27687319/213-skyview-ranch-circle-ne-calgary-skyview-ranch
Interested?
Contact us for more information








