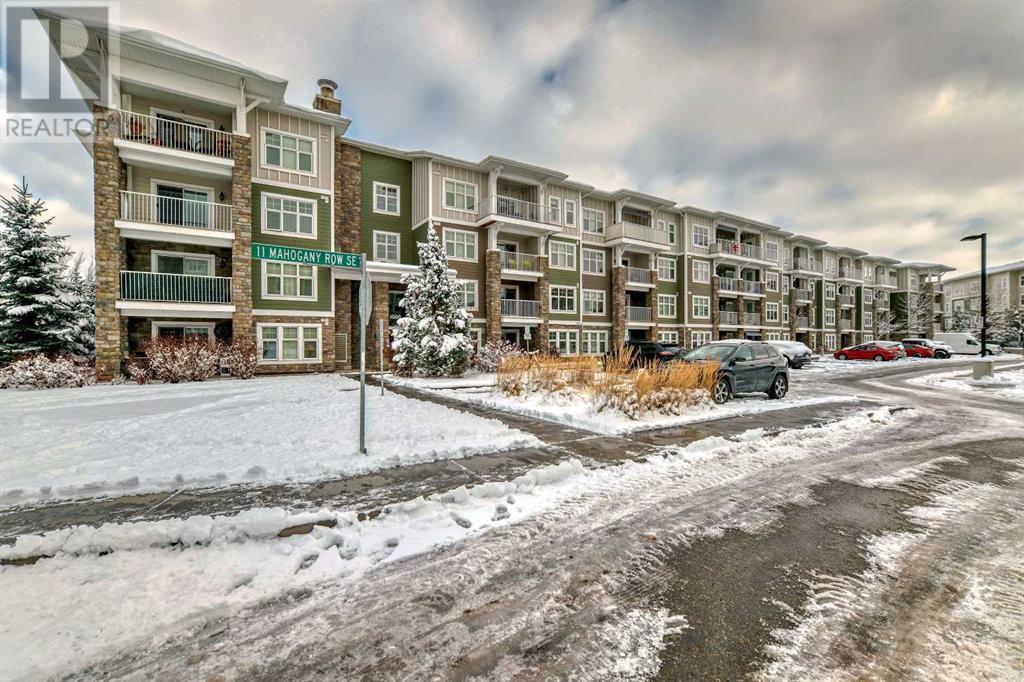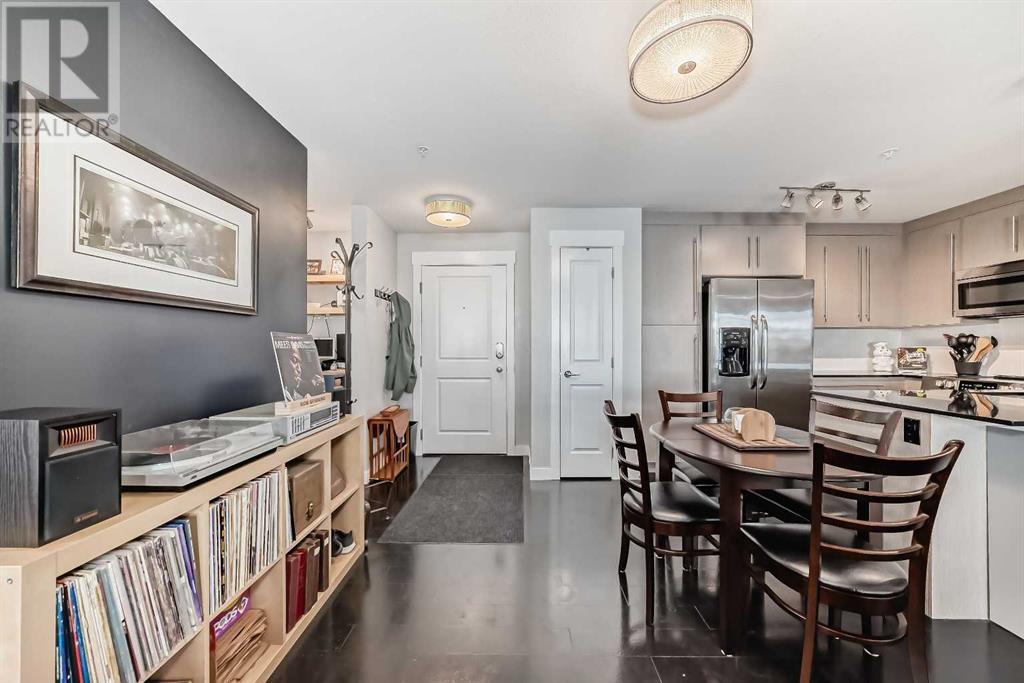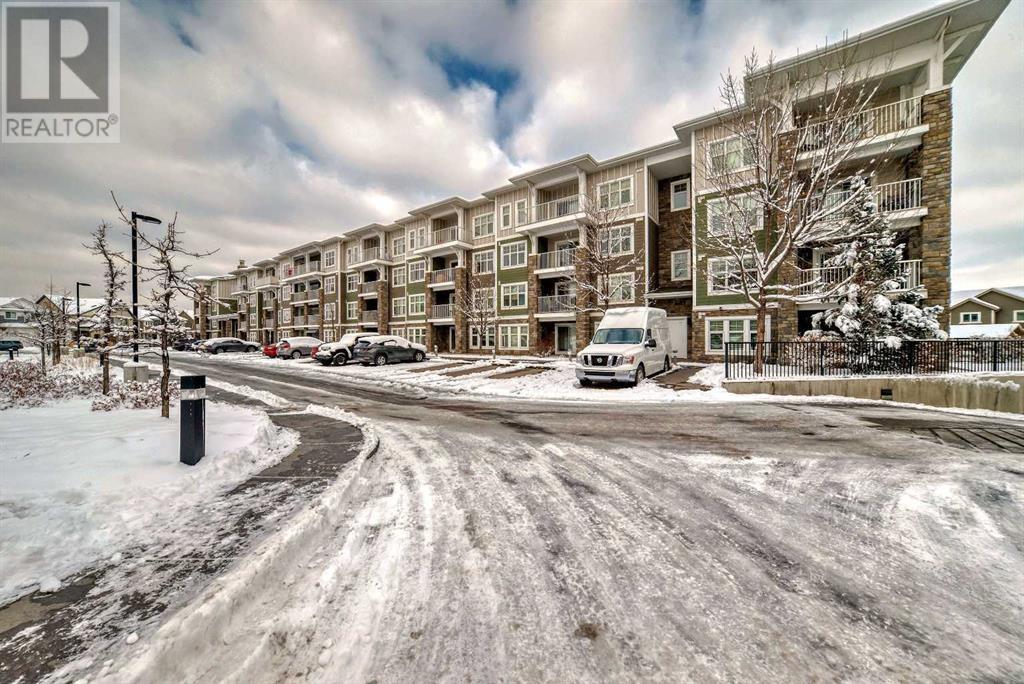1204, 11 Mahogany Row Se Calgary, Alberta T3M 2L6
$379,900Maintenance, Condominium Amenities, Heat, Insurance, Ground Maintenance, Parking, Property Management, Reserve Fund Contributions, Sewer, Waste Removal, Water
$473 Monthly
Maintenance, Condominium Amenities, Heat, Insurance, Ground Maintenance, Parking, Property Management, Reserve Fund Contributions, Sewer, Waste Removal, Water
$473 MonthlyExcellent opportunity for this value-priced upscale two-bedroom, two-bath, second-floor unit in "51 Oak" in Mahogany. Mahogany is Calgary’s six-time community of the year and offers resort living and shopping 365 days a year. Enjoy rich finishing with polished granite countertops, cork and LVP flooring, stainless steel appliances, a custom nook for a great little office, estate casing and baseboard, and more. This beautiful home is in excellent condition with no disappointments. Walk to the West Beach with loads of shopping, a daycare on the corner, and excellent access in and out of the community. (id:52784)
Property Details
| MLS® Number | A2180685 |
| Property Type | Single Family |
| Neigbourhood | Mahogany |
| Community Name | Mahogany |
| Amenities Near By | Park, Playground, Recreation Nearby, Schools, Shopping, Water Nearby |
| Community Features | Lake Privileges, Fishing, Pets Allowed With Restrictions |
| Features | Closet Organizers, No Animal Home, No Smoking Home, Parking |
| Parking Space Total | 1 |
| Plan | 1510869 |
Building
| Bathroom Total | 2 |
| Bedrooms Above Ground | 2 |
| Bedrooms Total | 2 |
| Appliances | Washer, Refrigerator, Dishwasher, Stove, Dryer, Microwave, Window Coverings |
| Constructed Date | 2015 |
| Construction Material | Poured Concrete, Wood Frame |
| Construction Style Attachment | Attached |
| Cooling Type | None |
| Exterior Finish | Composite Siding, Concrete, Stone |
| Flooring Type | Cork, Vinyl Plank |
| Foundation Type | Poured Concrete |
| Heating Fuel | Natural Gas |
| Heating Type | Baseboard Heaters, Hot Water |
| Stories Total | 4 |
| Size Interior | 843 Ft2 |
| Total Finished Area | 843 Sqft |
| Type | Apartment |
Parking
| Underground |
Land
| Acreage | No |
| Land Amenities | Park, Playground, Recreation Nearby, Schools, Shopping, Water Nearby |
| Size Total Text | Unknown |
| Zoning Description | M-x1 |
Rooms
| Level | Type | Length | Width | Dimensions |
|---|---|---|---|---|
| Main Level | Living Room | 8.92 Ft x 10.83 Ft | ||
| Main Level | Dining Room | 7.83 Ft x 5.00 Ft | ||
| Main Level | Kitchen | 8.83 Ft x 10.08 Ft | ||
| Main Level | Foyer | 5.83 Ft x 4.67 Ft | ||
| Main Level | Primary Bedroom | 11.83 Ft x 11.17 Ft | ||
| Main Level | Bedroom | 10.58 Ft x 9.75 Ft | ||
| Main Level | 4pc Bathroom | Measurements not available | ||
| Main Level | 4pc Bathroom | Measurements not available | ||
| Main Level | Other | 5.33 Ft x 10.50 Ft |
https://www.realtor.ca/real-estate/27680108/1204-11-mahogany-row-se-calgary-mahogany
Contact Us
Contact us for more information







































