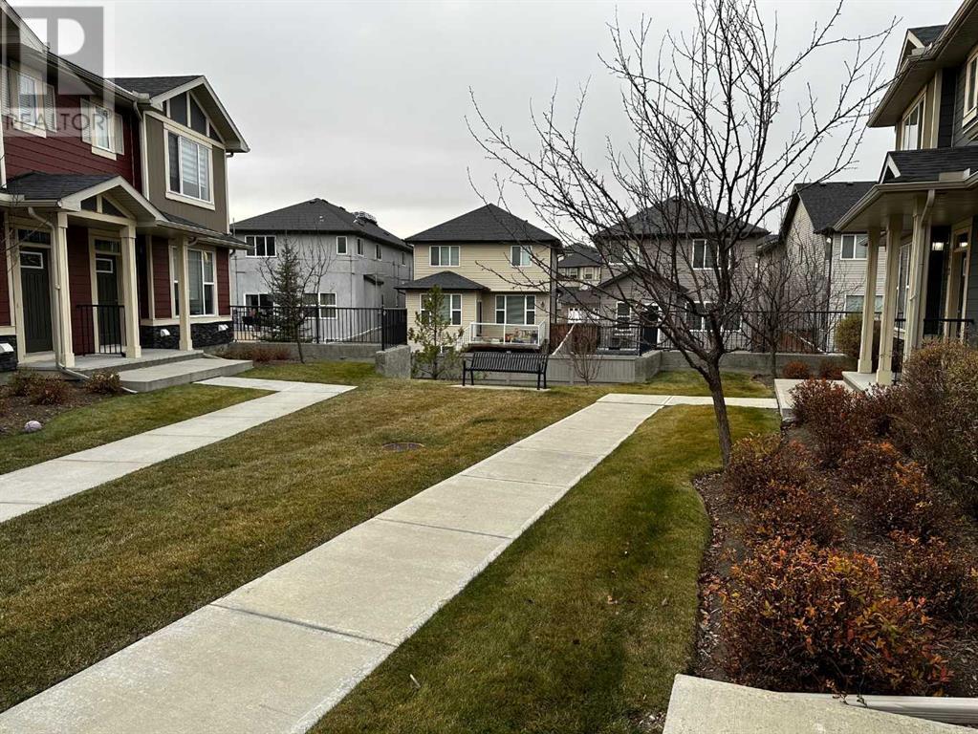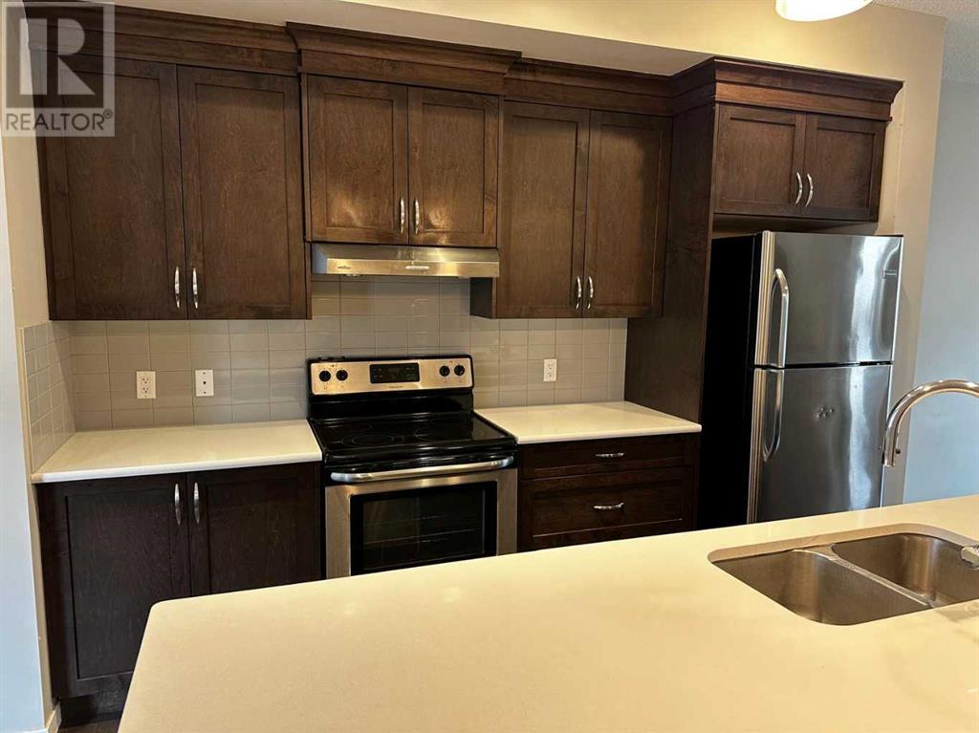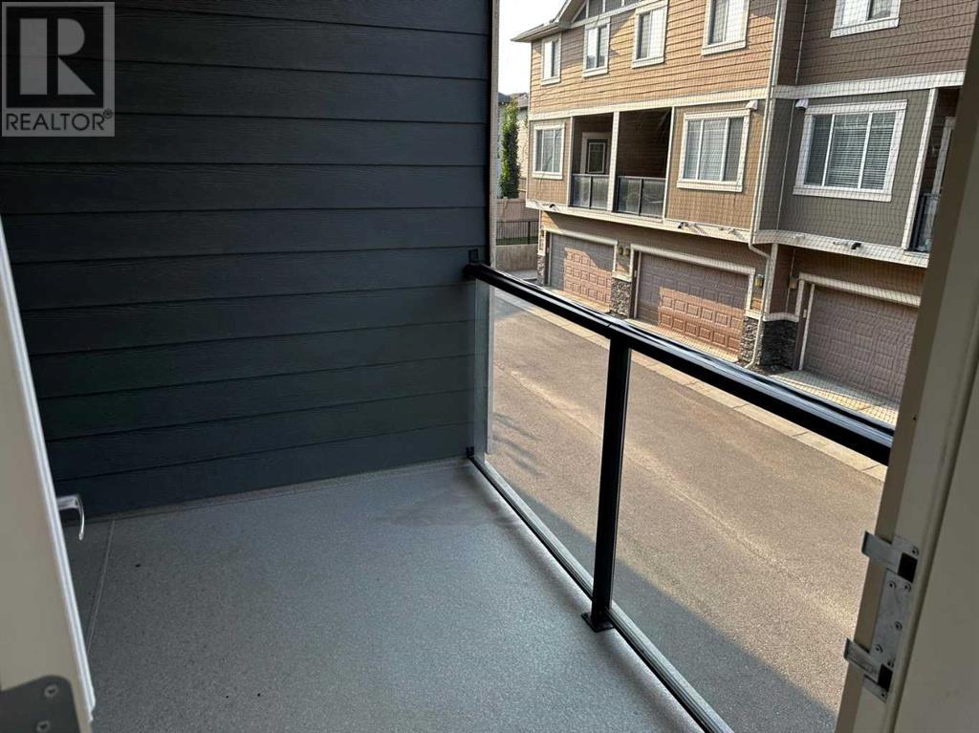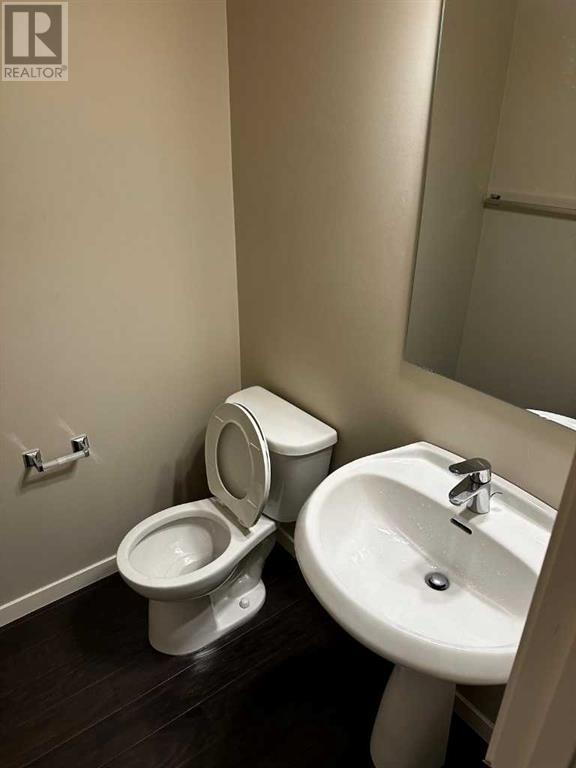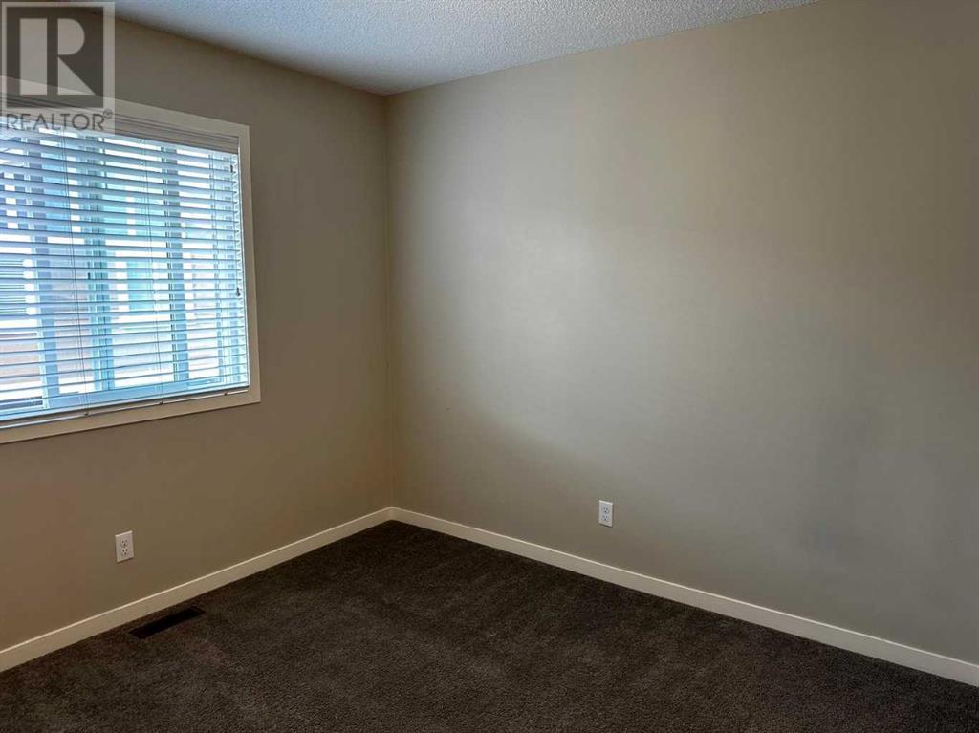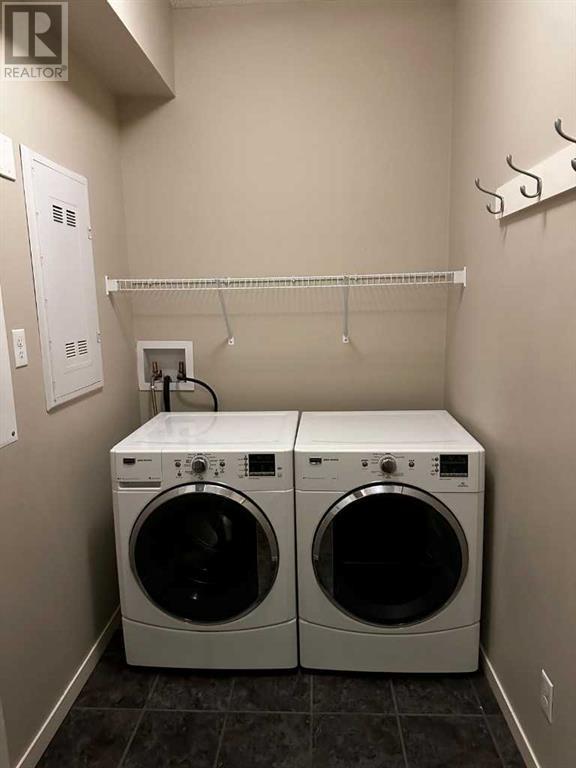106 Panatella Walk Nw Calgary, Alberta T3K 0Z3
$478,000Maintenance, Common Area Maintenance, Ground Maintenance, Parking, Reserve Fund Contributions, Waste Removal
$321.47 Monthly
Maintenance, Common Area Maintenance, Ground Maintenance, Parking, Reserve Fund Contributions, Waste Removal
$321.47 MonthlyPrice reduced from $505,000 of this beautiful 3-bedroom, 2.5-bathroom 2 storey townhouse in Panorama Hills. This home boasts several standout features, including low condo fees, double attached garage, and 9' ceilings on the main level. The prime location across from a park and playground enhances its appeal. The main level features tasteful engineered hardwood flooring and includes a well-appointed kitchen with quartz countertops, stainless steel appliances, and a large bar island, alongside a dining area that opens to a back balcony with a gas rough-in. The sun-drenched living room has huge windows and faces a south-facing courtyard. Upstairs, the master bedroom offers a 3-piece ensuite and a walk-in closet with window, with 2 more good-sized bedrooms and a 4-piece bathroom completing the upper level. The basement features a laundry room, a storage room, and access to the 19'8" x 19'2" double attached garage, which is large enough to park two full-size vehicles. Conveniently close to schools, shopping centers, public transit, Stoney Trail, the Vivo Centre and the new famous senior high school - North Trail High School, which offers a wide range of recreational activities and facilities. Don’t miss the incredible value this home offers! Book your showing today for this huge price reduction town home! (id:52784)
Property Details
| MLS® Number | A2179659 |
| Property Type | Single Family |
| Neigbourhood | Panorama Hills |
| Community Name | Panorama Hills |
| Amenities Near By | Playground, Schools, Shopping |
| Community Features | Pets Allowed With Restrictions |
| Features | Back Lane, Parking |
| Parking Space Total | 2 |
| Plan | 1412556 |
Building
| Bathroom Total | 3 |
| Bedrooms Above Ground | 3 |
| Bedrooms Total | 3 |
| Appliances | Refrigerator, Dishwasher, Stove, Microwave, Hood Fan, Window Coverings, Garage Door Opener, Washer & Dryer |
| Basement Development | Unfinished |
| Basement Type | Full (unfinished) |
| Constructed Date | 2014 |
| Construction Material | Wood Frame |
| Construction Style Attachment | Attached |
| Cooling Type | None |
| Exterior Finish | Composite Siding |
| Flooring Type | Carpeted, Ceramic Tile, Hardwood |
| Foundation Type | Poured Concrete |
| Half Bath Total | 1 |
| Heating Fuel | Natural Gas |
| Heating Type | Forced Air |
| Stories Total | 2 |
| Size Interior | 1,343 Ft2 |
| Total Finished Area | 1342.9 Sqft |
| Type | Row / Townhouse |
Parking
| Attached Garage | 2 |
Land
| Acreage | No |
| Fence Type | Fence |
| Land Amenities | Playground, Schools, Shopping |
| Landscape Features | Landscaped |
| Size Total Text | Unknown |
| Zoning Description | M-1 |
Rooms
| Level | Type | Length | Width | Dimensions |
|---|---|---|---|---|
| Second Level | Primary Bedroom | 3.18 M x 4.04 M | ||
| Second Level | Bedroom | 3.51 M x 2.64 M | ||
| Second Level | 4pc Bathroom | 1.47 M x 2.72 M | ||
| Second Level | 3pc Bathroom | 1.63 M x 2.67 M | ||
| Second Level | Bedroom | 2.92 M x 3.05 M | ||
| Second Level | Other | 1.65 M x 1.63 M | ||
| Basement | Laundry Room | 1.55 M x 1.80 M | ||
| Basement | Furnace | 1.45 M x 5.84 M | ||
| Main Level | Living Room | 4.04 M x 3.71 M | ||
| Main Level | Dining Room | 2.36 M x 3.07 M | ||
| Main Level | Kitchen | 3.96 M x 4.19 M | ||
| Main Level | 2pc Bathroom | 1.50 M x 1.52 M | ||
| Main Level | Foyer | 2.11 M x 1.60 M |
https://www.realtor.ca/real-estate/27679507/106-panatella-walk-nw-calgary-panorama-hills
Contact Us
Contact us for more information



