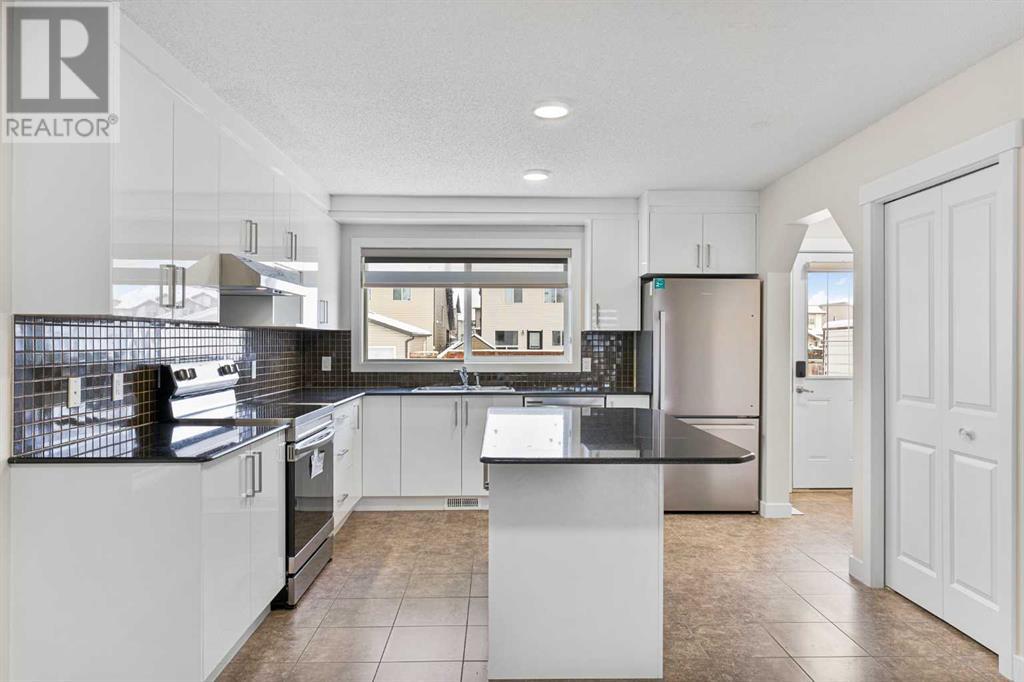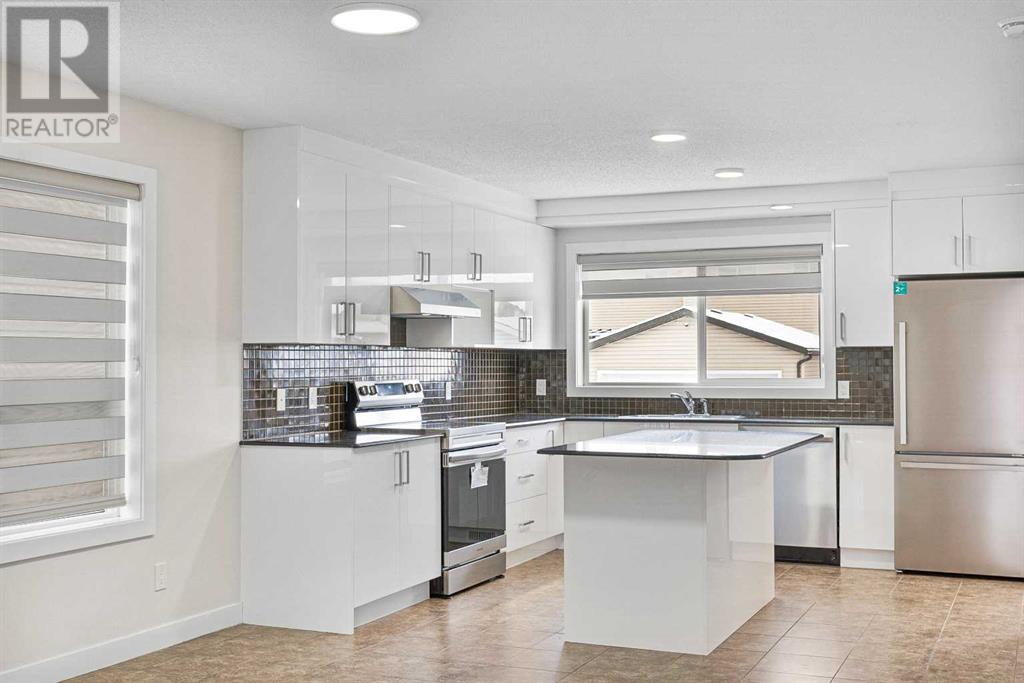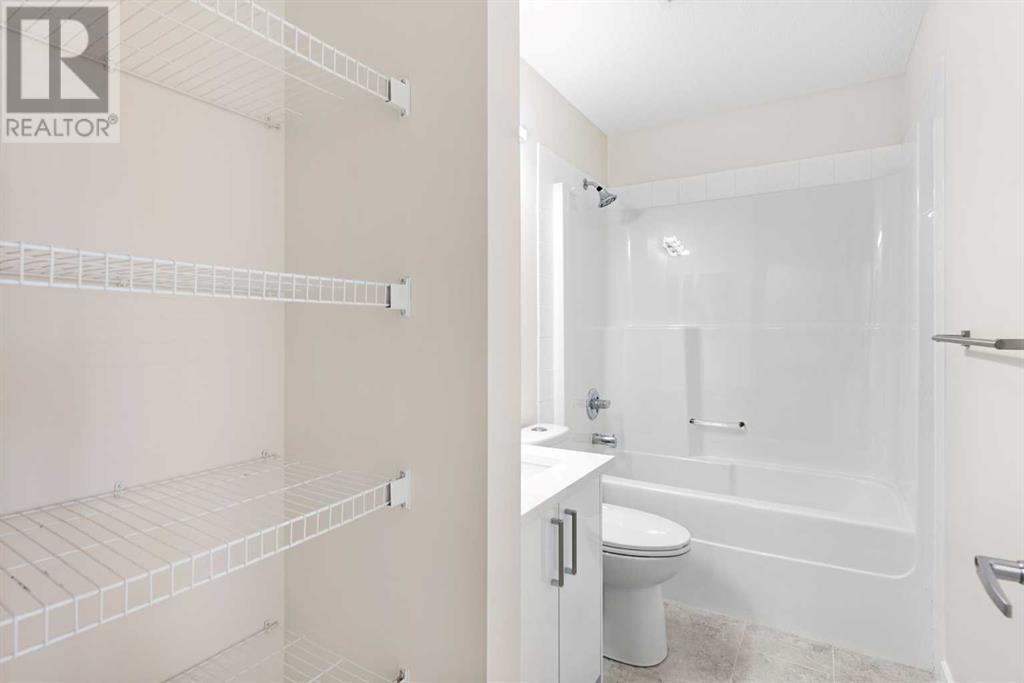26 Luxstone Point Sw Airdrie, Alberta T4B 0H8
$514,900
Embrace modern living in the community of Luxstone. This charming 3-bedroom, 2.5-bathroom residence offers the perfect blend of comfort and convenience. The property has a few new updates including new kitchen cabinets, new stainless steel appliances, new granite countertops and new flooring. Nestled on a serene and quiet street, this property boasts an open concept layout spanning 1502 sqft, providing ample space for both relaxation and entertaining. As you step inside, you'll be greeted by a bright and airy living area that seamlessly flows into the modern kitchen and dining space, ideal for hosting gatherings with family and friends. The well-appointed bedrooms provide cozy retreats, with the primary bedroom featuring an ensuite bathroom for added privacy and luxury. The home also includes an unfinished basement, offering a blank canvas for you to customize to your liking, whether it's a home gym, office, or additional living space. Located just minutes from a variety of amenities, you'll have easy access to a variety of restaurants, grocery stores, banks, gyms, walking paths, and much more, ensuring that everything you need is right at your doorstep. Schedule a showing today and experience the perfect blend of comfort and style! (id:52784)
Property Details
| MLS® Number | A2179872 |
| Property Type | Single Family |
| Neigbourhood | Luxstone |
| Community Name | Luxstone |
| AmenitiesNearBy | Park, Playground, Schools, Shopping |
| Features | See Remarks, Back Lane |
| ParkingSpaceTotal | 1 |
| Plan | 0710010 |
Building
| BathroomTotal | 3 |
| BedroomsAboveGround | 3 |
| BedroomsTotal | 3 |
| Appliances | Washer, Refrigerator, Dishwasher, Stove, Dryer, Window Coverings |
| BasementDevelopment | Unfinished |
| BasementType | Full (unfinished) |
| ConstructedDate | 2007 |
| ConstructionMaterial | Wood Frame |
| ConstructionStyleAttachment | Semi-detached |
| CoolingType | None |
| ExteriorFinish | Vinyl Siding |
| FlooringType | Other |
| FoundationType | Poured Concrete |
| HalfBathTotal | 1 |
| HeatingType | Forced Air |
| StoriesTotal | 2 |
| SizeInterior | 1501.84 Sqft |
| TotalFinishedArea | 1501.84 Sqft |
| Type | Duplex |
Parking
| Other |
Land
| Acreage | No |
| FenceType | Fence |
| LandAmenities | Park, Playground, Schools, Shopping |
| SizeDepth | 32.49 M |
| SizeFrontage | 7.62 M |
| SizeIrregular | 248.00 |
| SizeTotal | 248 M2|0-4,050 Sqft |
| SizeTotalText | 248 M2|0-4,050 Sqft |
| ZoningDescription | R2 |
Rooms
| Level | Type | Length | Width | Dimensions |
|---|---|---|---|---|
| Main Level | 2pc Bathroom | 4.92 Ft x 4.92 Ft | ||
| Main Level | Dining Room | 15.25 Ft x 14.00 Ft | ||
| Main Level | Kitchen | 11.92 Ft x 10.08 Ft | ||
| Main Level | Living Room | 14.33 Ft x 12.75 Ft | ||
| Upper Level | 4pc Bathroom | 5.00 Ft x 8.75 Ft | ||
| Upper Level | 4pc Bathroom | 9.58 Ft x 4.83 Ft | ||
| Upper Level | Bedroom | 9.75 Ft x 10.25 Ft | ||
| Upper Level | Bedroom | 9.08 Ft x 10.83 Ft | ||
| Upper Level | Primary Bedroom | 13.83 Ft x 13.08 Ft |
https://www.realtor.ca/real-estate/27676288/26-luxstone-point-sw-airdrie-luxstone
Interested?
Contact us for more information



































