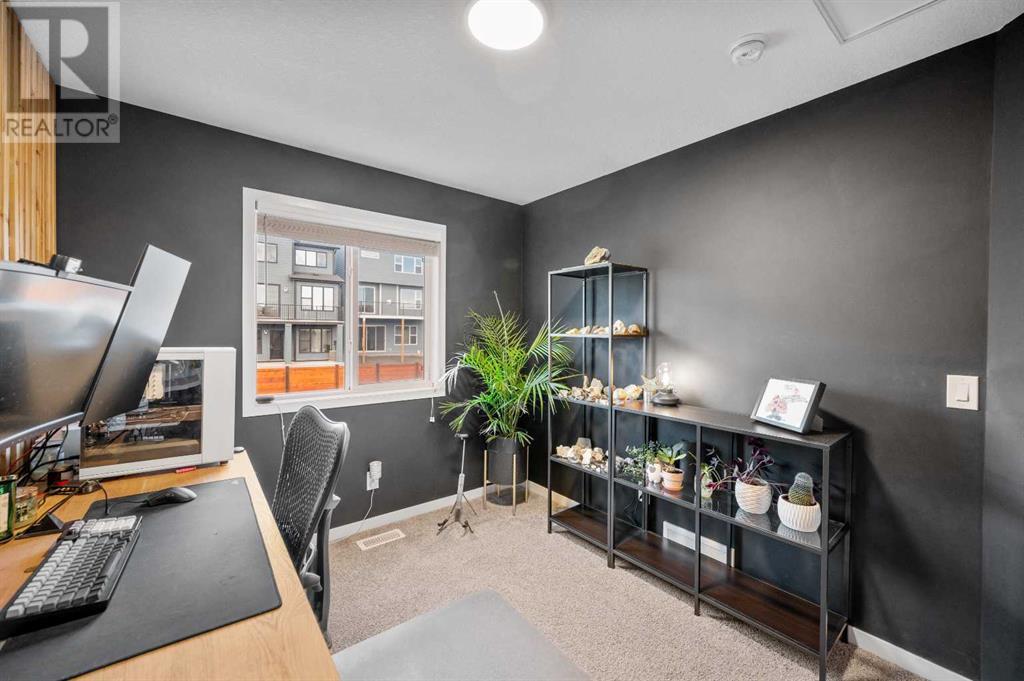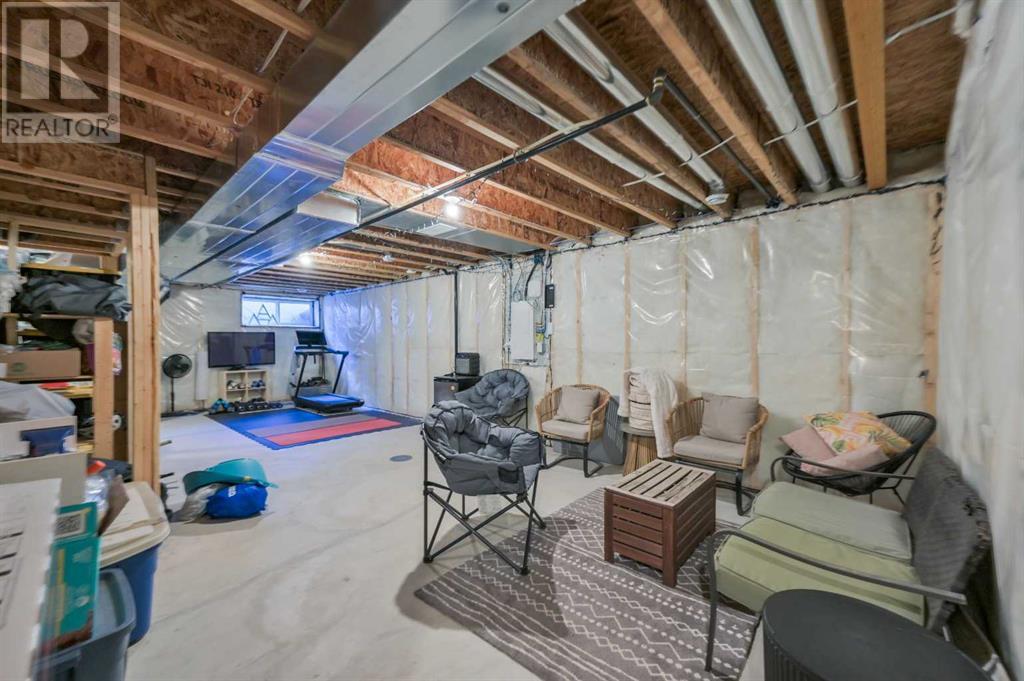3 Bedroom
3 Bathroom
1523.8 sqft
Central Air Conditioning
Forced Air
$730,000
*** OPEN HOUSE(S) - SATURDAY, NOVEMBER 23 FROM 2PM-5PM & SUNDAY, NOVEMBER 24 FROM 3-5PM**** Welcome to this beautifully upgraded 2019 MORRISON BUILT LANED HOME, where modern elegance meets incredible potential. Boasting over 1,500 sq. ft. of living space, this 3-bedroom, 2.5-bathroom home offers an open-concept floor plan that seamlessly connects the kitchen, dining, and living areas, making it perfect for both family gatherings and entertaining guests.The heart of the home is its stunning $20,000 UPGRADED KITCHEN, featuring STAINLESS STEEL APPLIANCES, QUARTZ COUNTERTOPS, and a WALK-IN PANTRY—creating a space that is as functional as it is beautiful. CUSTOM MADE ACCENT WALLS in the bedrooms add a unique, personal touch, elevating the overall design and making each room feel special.Enjoy enhanced privacy and quiet thanks to GREAT SOUNDPROOFING throughout the home, allowing you to relax and unwind without distractions.LOCATED DIRECTLY IN FRONT OF THE NEWLY BUILT HOA, this home offers UNBEATABLE ACCESS to fantastic amenities, including a sparkling community pool, pickleball courts, a park, a skating rink, and a spacious clubhouse. Everything you need for outdoor recreation and social gatherings is right at your doorstep, making it easy to enjoy an active, connected lifestyle.This home also offers incredible potential with its clean slate basement, ready to be transformed into whatever you envision—a home theater, a gym, an office, or extra living space. Plus, with a convenient parking pad and ample storage, this property truly has it all.Perfect for families or those looking to grow into their next chapter, this home provides both the luxury of upgraded features and the opportunity to make it your own in a vibrant, family-friendly community. It’s more than just a house—it’s the foundation for your future. (id:52784)
Property Details
|
MLS® Number
|
A2180467 |
|
Property Type
|
Single Family |
|
Neigbourhood
|
Rockland Park |
|
Community Name
|
Haskayne |
|
AmenitiesNearBy
|
Park, Playground, Recreation Nearby, Schools, Shopping |
|
Features
|
See Remarks, Other, Back Lane, Closet Organizers, No Smoking Home, Parking |
|
ParkingSpaceTotal
|
2 |
|
Plan
|
2110707 |
|
Structure
|
Deck |
Building
|
BathroomTotal
|
3 |
|
BedroomsAboveGround
|
3 |
|
BedroomsTotal
|
3 |
|
Amenities
|
Clubhouse, Recreation Centre |
|
Appliances
|
Dishwasher, Stove, Dryer, Microwave, Window Coverings, Washer/dryer Stack-up |
|
BasementType
|
None |
|
ConstructedDate
|
2019 |
|
ConstructionMaterial
|
Wood Frame |
|
ConstructionStyleAttachment
|
Detached |
|
CoolingType
|
Central Air Conditioning |
|
ExteriorFinish
|
Vinyl Siding |
|
FlooringType
|
Carpeted, Ceramic Tile, Vinyl Plank |
|
FoundationType
|
Poured Concrete |
|
HalfBathTotal
|
1 |
|
HeatingType
|
Forced Air |
|
StoriesTotal
|
2 |
|
SizeInterior
|
1523.8 Sqft |
|
TotalFinishedArea
|
1523.8 Sqft |
|
Type
|
House |
Parking
Land
|
Acreage
|
No |
|
FenceType
|
Not Fenced |
|
LandAmenities
|
Park, Playground, Recreation Nearby, Schools, Shopping |
|
SizeFrontage
|
7.96 M |
|
SizeIrregular
|
258.00 |
|
SizeTotal
|
258 Sqft|0-4,050 Sqft |
|
SizeTotalText
|
258 Sqft|0-4,050 Sqft |
|
ZoningDescription
|
R-gm |
Rooms
| Level |
Type |
Length |
Width |
Dimensions |
|
Main Level |
2pc Bathroom |
|
|
4.58 Ft x 5.17 Ft |
|
Main Level |
Other |
|
|
6.58 Ft x 5.08 Ft |
|
Main Level |
Living Room |
|
|
15.42 Ft x 14.58 Ft |
|
Main Level |
Dining Room |
|
|
7.58 Ft x 12.58 Ft |
|
Main Level |
Kitchen |
|
|
12.17 Ft x 12.67 Ft |
|
Main Level |
Pantry |
|
|
5.67 Ft x 4.92 Ft |
|
Main Level |
Other |
|
|
6.08 Ft x 5.58 Ft |
|
Main Level |
Addition |
|
|
17.17 Ft x 15.58 Ft |
|
Upper Level |
Bedroom |
|
|
10.42 Ft x 9.00 Ft |
|
Upper Level |
Primary Bedroom |
|
|
12.00 Ft x 13.25 Ft |
|
Upper Level |
Other |
|
|
5.33 Ft x 4.67 Ft |
|
Upper Level |
4pc Bathroom |
|
|
8.25 Ft x 5.25 Ft |
|
Upper Level |
3pc Bathroom |
|
|
8.25 Ft x 5.25 Ft |
|
Upper Level |
Laundry Room |
|
|
7.42 Ft x 5.25 Ft |
|
Upper Level |
Bedroom |
|
|
9.92 Ft x 9.42 Ft |
https://www.realtor.ca/real-estate/27673295/180-rowmont-boulevard-nw-calgary-haskayne




























