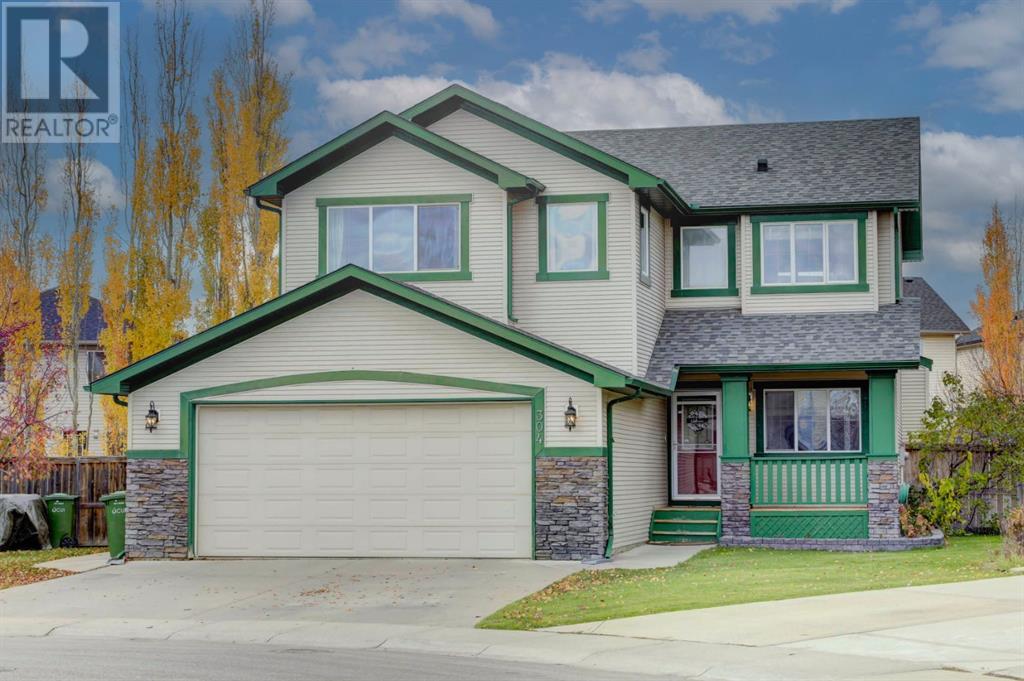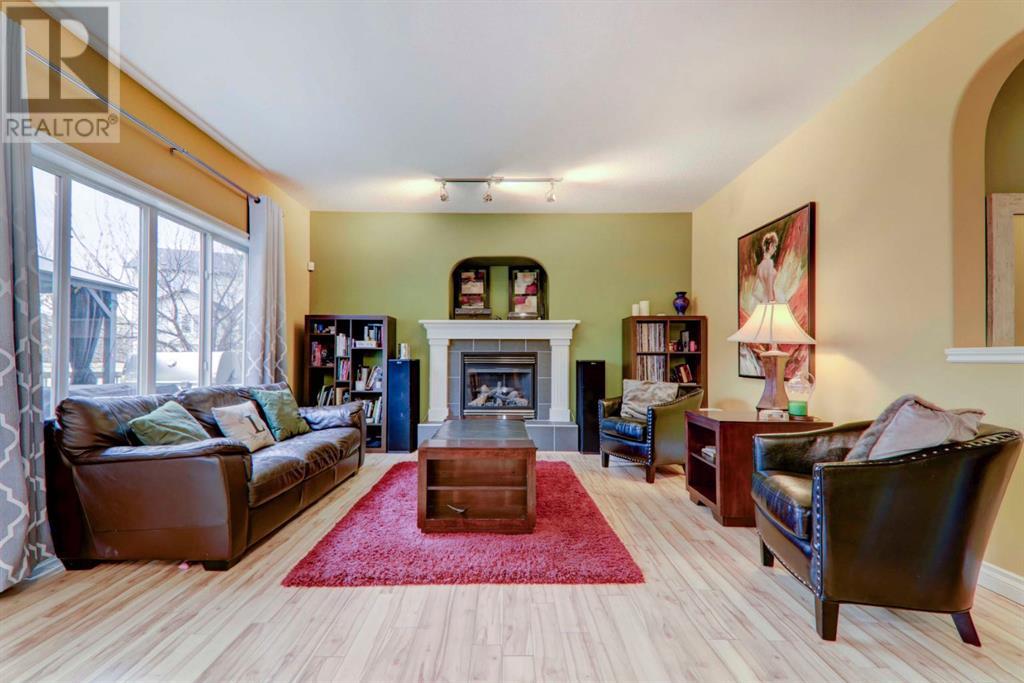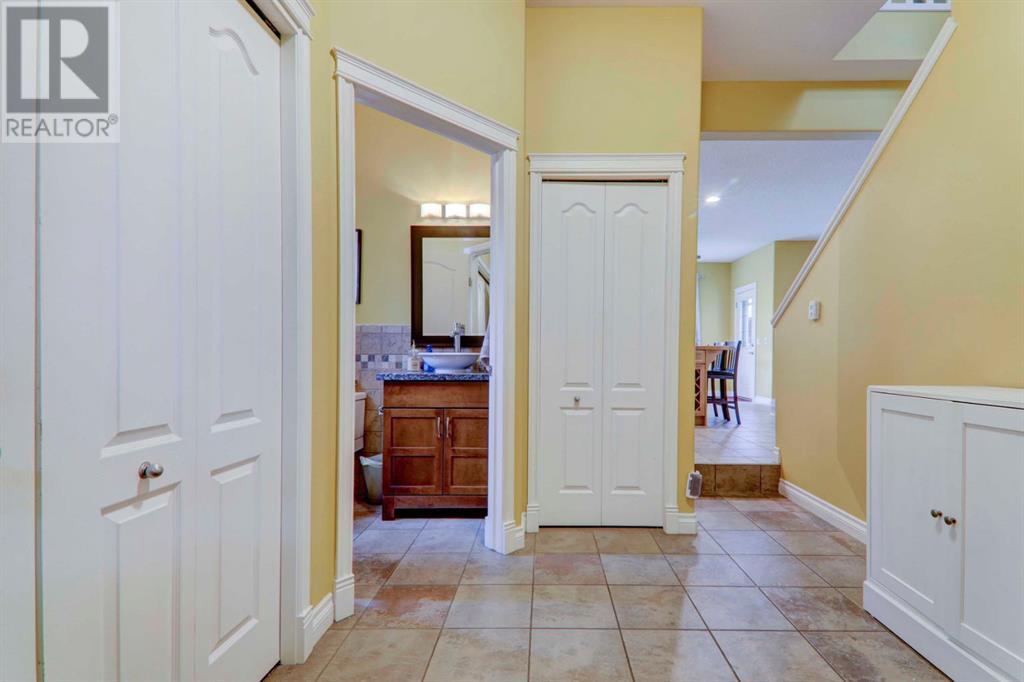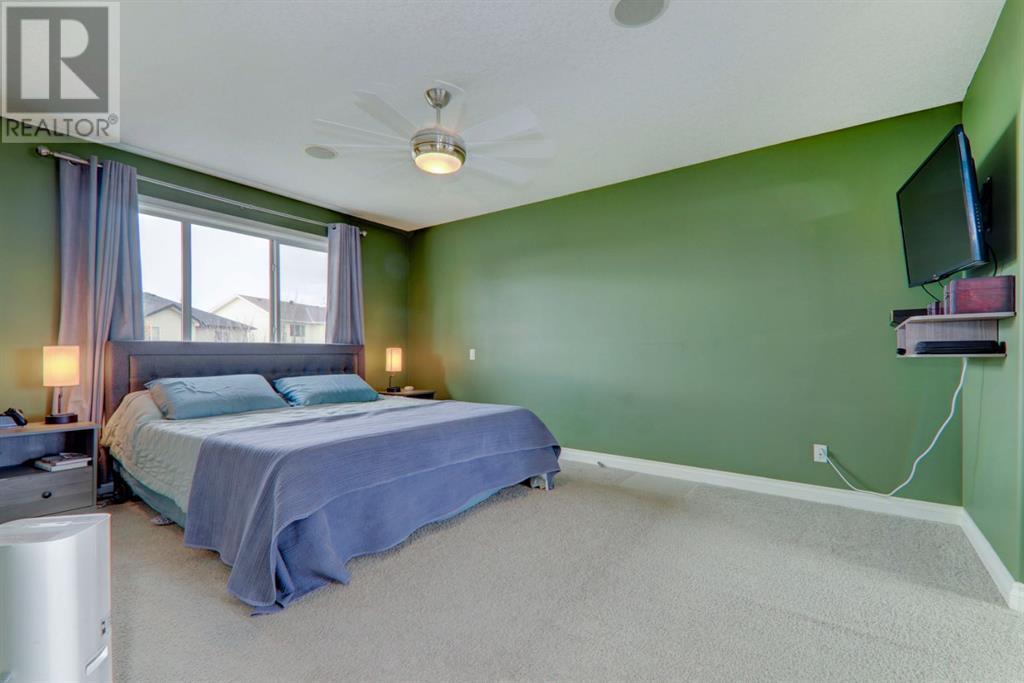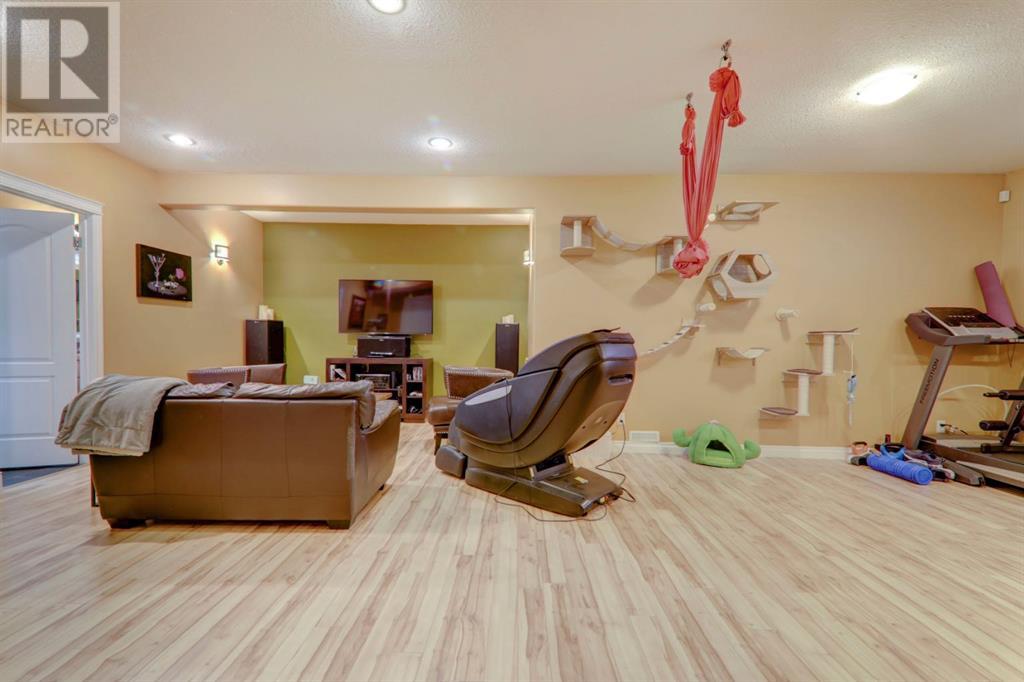304 Oakmere Way Chestermere, Alberta T1X 1N3
$734,900
Welcome to 304 Oakmere in Westmere!! A stunning home on a stunning lot! This home has only had one owner and they upgraded it like a modern today home back in 2003! The first to mention is that all the tiled area throughout the whole home is in floor heated by the boiler! Not to mention the basement AND garage! This makes it an extremely comfortable and efficient home to enjoy. Walk into this big bright home and you'll instantly notice the Pride of ownership. A wide open main floor is perfect for entertaining and that continues straight through to the massive and beautifully landscaped backyard. Head upstairs to the Master retreat including a 5pc ensuite. 2 other great sized kids room and a bonus room to relax in. Downstairs you'll find the 4th bedroom another full bath and a large family room with wet bar. The mechanical room is state of the art with a new upgraded boiler that heats the water and the forced air furnace making this home again extremely efficient and cost effective. (id:52784)
Property Details
| MLS® Number | A2180053 |
| Property Type | Single Family |
| Community Name | Westmere |
| AmenitiesNearBy | Playground, Schools, Shopping |
| Features | Pvc Window, Closet Organizers, No Smoking Home, Level |
| ParkingSpaceTotal | 5 |
| Plan | 0214057 |
| Structure | Deck |
Building
| BathroomTotal | 4 |
| BedroomsAboveGround | 4 |
| BedroomsTotal | 4 |
| Appliances | Refrigerator, Gas Stove(s), Dishwasher, Microwave, Hood Fan, Window Coverings, Washer & Dryer |
| BasementDevelopment | Finished |
| BasementType | Full (finished) |
| ConstructedDate | 2003 |
| ConstructionMaterial | Wood Frame |
| ConstructionStyleAttachment | Detached |
| CoolingType | Central Air Conditioning |
| ExteriorFinish | Stone, Vinyl Siding |
| FireplacePresent | Yes |
| FireplaceTotal | 1 |
| FlooringType | Carpeted, Ceramic Tile, Hardwood, Laminate |
| FoundationType | Poured Concrete |
| HalfBathTotal | 1 |
| HeatingFuel | Natural Gas |
| HeatingType | Forced Air, In Floor Heating |
| StoriesTotal | 2 |
| SizeInterior | 2272 Sqft |
| TotalFinishedArea | 2272 Sqft |
| Type | House |
Parking
| Attached Garage | 2 |
| Garage | |
| Heated Garage |
Land
| Acreage | No |
| FenceType | Fence |
| LandAmenities | Playground, Schools, Shopping |
| LandscapeFeatures | Landscaped, Lawn |
| SizeDepth | 50.74 M |
| SizeFrontage | 8.93 M |
| SizeIrregular | 8642.47 |
| SizeTotal | 8642.47 Sqft|7,251 - 10,889 Sqft |
| SizeTotalText | 8642.47 Sqft|7,251 - 10,889 Sqft |
| ZoningDescription | R-1 |
Rooms
| Level | Type | Length | Width | Dimensions |
|---|---|---|---|---|
| Lower Level | Family Room | 14.00 Ft x 25.83 Ft | ||
| Lower Level | 3pc Bathroom | .00 Ft x .00 Ft | ||
| Main Level | Kitchen | 13.50 Ft x 14.67 Ft | ||
| Main Level | Dining Room | 9.00 Ft x 12.92 Ft | ||
| Main Level | Living Room | 14.58 Ft x 15.92 Ft | ||
| Main Level | Office | 9.25 Ft x 11.75 Ft | ||
| Main Level | Laundry Room | 8.58 Ft x 9.33 Ft | ||
| Main Level | 2pc Bathroom | .00 Ft x .00 Ft | ||
| Upper Level | Primary Bedroom | 12.25 Ft x 15.42 Ft | ||
| Upper Level | Bedroom | 10.92 Ft x 11.92 Ft | ||
| Upper Level | Bedroom | 10.92 Ft x 11.00 Ft | ||
| Upper Level | Bonus Room | 12.00 Ft x 18.92 Ft | ||
| Upper Level | Bedroom | 11.42 Ft x 13.75 Ft | ||
| Upper Level | 5pc Bathroom | .00 Ft x .00 Ft | ||
| Upper Level | 5pc Bathroom | .00 Ft x .00 Ft |
https://www.realtor.ca/real-estate/27666867/304-oakmere-way-chestermere-westmere
Interested?
Contact us for more information

