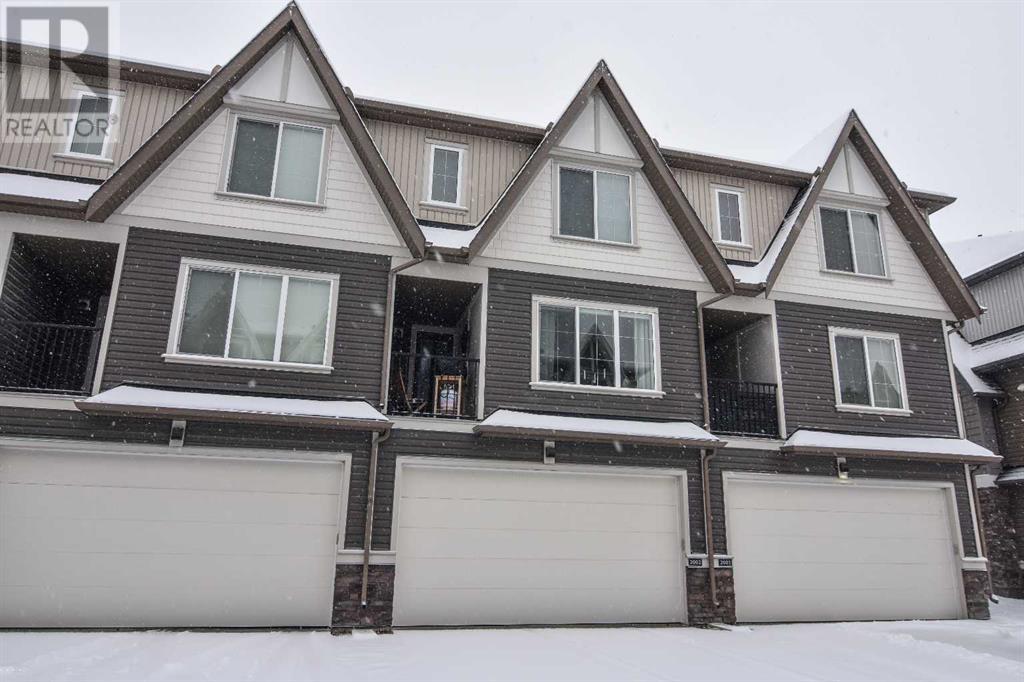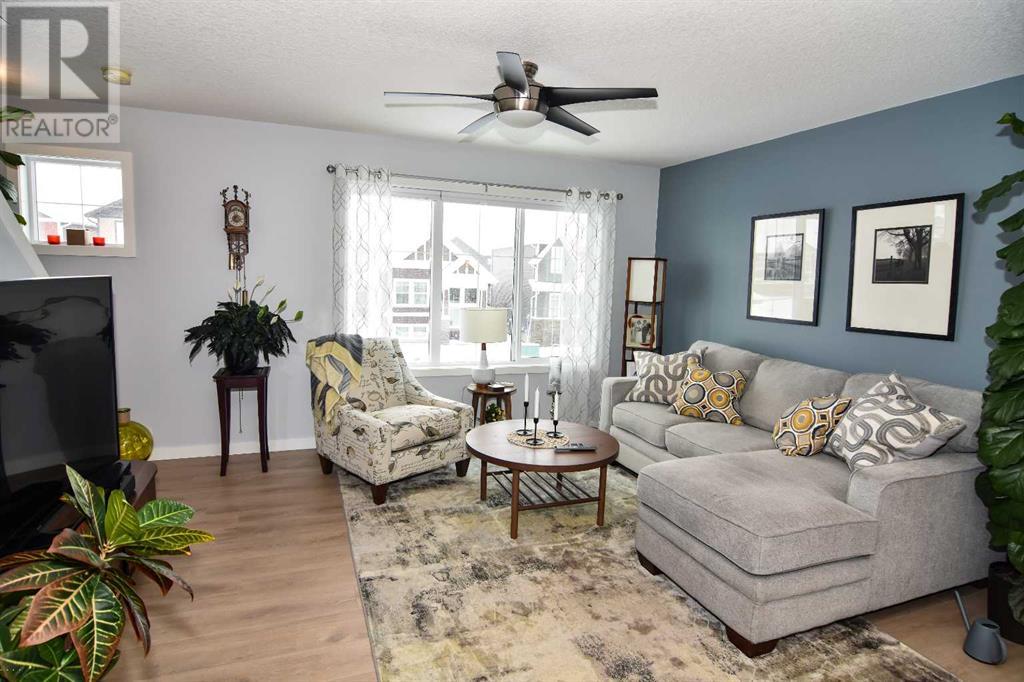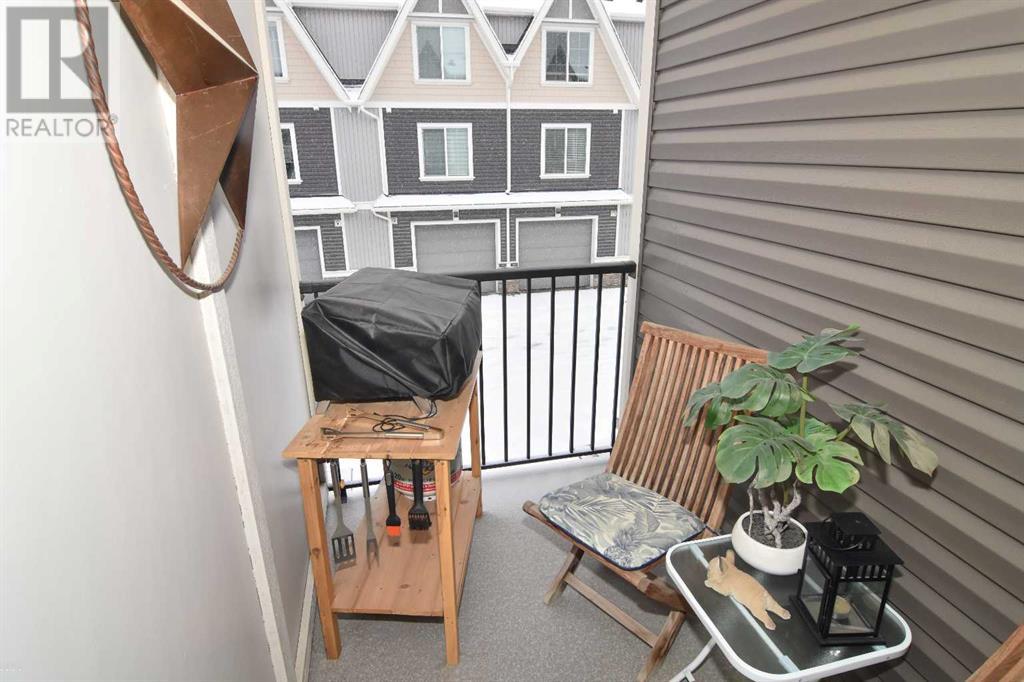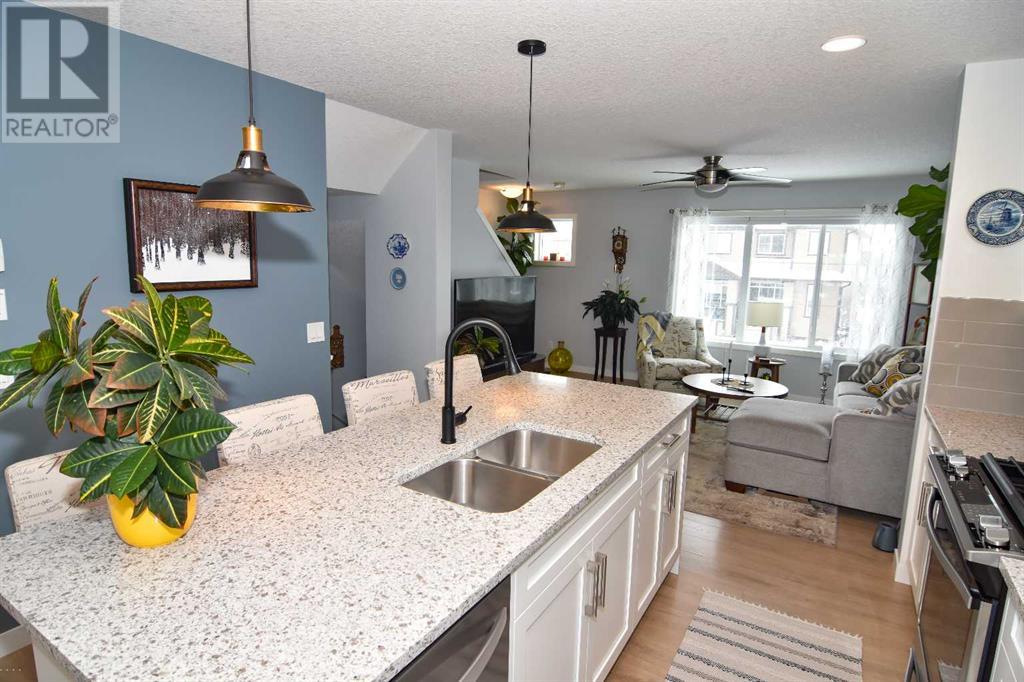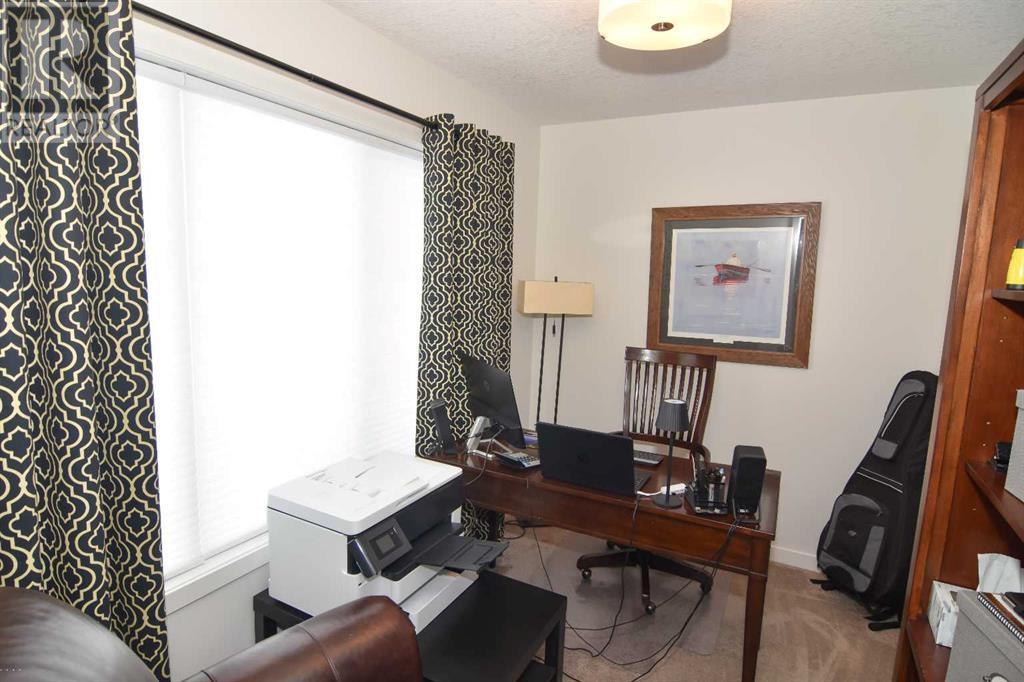2002, 250 Fireside View Cochrane, Alberta T4C 2M2
$454,900Maintenance, Common Area Maintenance, Insurance, Property Management, Reserve Fund Contributions
$320 Monthly
Maintenance, Common Area Maintenance, Insurance, Property Management, Reserve Fund Contributions
$320 MonthlyWelcome to this immaculate over 1500 sq ft, 3 bedroom, 3 story Townhouse in the desired community of Fireside Cochrane. Features of this beautiful, move in ready home are main floor den/flex room and access to attached double heated garage with appoxy flooring. The second level offers, large bright living room, spacious dining room, gourmet kitchen with center island, lots of cupboards, quartz counters, stainless appliances, gas stove, 2 pc. bathroom and access to deck with BBQ hook up. The upper level boasts 4 pc main bathroom, 3 bedrooms, with the master having 4 pc. ensuite and walk in closet. There is a nice combination of laminate, carpet and tile thru out. The south facing concrete patio is great for morning coffee. The driveway offers 2 extra parking spots and there is lots of off street parking.. Pride of ownership is evident thru-out this home. #2002 250 Fireside View Cochrane. (id:52784)
Property Details
| MLS® Number | A2179533 |
| Property Type | Single Family |
| Neigbourhood | Fireside |
| Community Name | Fireside |
| AmenitiesNearBy | Park, Playground, Schools, Shopping |
| CommunityFeatures | Pets Allowed With Restrictions |
| Features | Back Lane, Gas Bbq Hookup |
| ParkingSpaceTotal | 4 |
| Plan | 1610673 |
Building
| BathroomTotal | 3 |
| BedroomsAboveGround | 3 |
| BedroomsTotal | 3 |
| Appliances | Washer, Refrigerator, Gas Stove(s), Dishwasher, Dryer, Freezer, Microwave Range Hood Combo, Window Coverings |
| BasementType | None |
| ConstructedDate | 2015 |
| ConstructionMaterial | Wood Frame |
| ConstructionStyleAttachment | Attached |
| CoolingType | None |
| FlooringType | Carpeted, Linoleum, Tile |
| FoundationType | Poured Concrete |
| HalfBathTotal | 1 |
| HeatingType | Forced Air |
| StoriesTotal | 3 |
| SizeInterior | 1478 Sqft |
| TotalFinishedArea | 1478 Sqft |
| Type | Row / Townhouse |
Parking
| Attached Garage | 2 |
| Garage | |
| Heated Garage |
Land
| Acreage | No |
| FenceType | Not Fenced |
| LandAmenities | Park, Playground, Schools, Shopping |
| LandscapeFeatures | Landscaped |
| SizeFrontage | 5.75 M |
| SizeIrregular | 135.00 |
| SizeTotal | 135 M2|0-4,050 Sqft |
| SizeTotalText | 135 M2|0-4,050 Sqft |
| ZoningDescription | R-md |
Rooms
| Level | Type | Length | Width | Dimensions |
|---|---|---|---|---|
| Second Level | Living Room | 13.92 Ft x 11.50 Ft | ||
| Second Level | Dining Room | 11.92 Ft x 10.75 Ft | ||
| Second Level | Kitchen | 12.17 Ft x 10.08 Ft | ||
| Second Level | 2pc Bathroom | 5.08 Ft x 4.75 Ft | ||
| Third Level | Primary Bedroom | 12.50 Ft x 11.67 Ft | ||
| Third Level | Bedroom | 9.25 Ft x 8.92 Ft | ||
| Third Level | Bedroom | 8.75 Ft x 8.08 Ft | ||
| Third Level | 4pc Bathroom | 8.92 Ft x 4.92 Ft | ||
| Third Level | 4pc Bathroom | 8.92 Ft x 4.92 Ft | ||
| Third Level | Laundry Room | 7.83 Ft x 5.08 Ft | ||
| Main Level | Den | 10.67 Ft x 7.42 Ft |
https://www.realtor.ca/real-estate/27662319/2002-250-fireside-view-cochrane-fireside
Interested?
Contact us for more information


