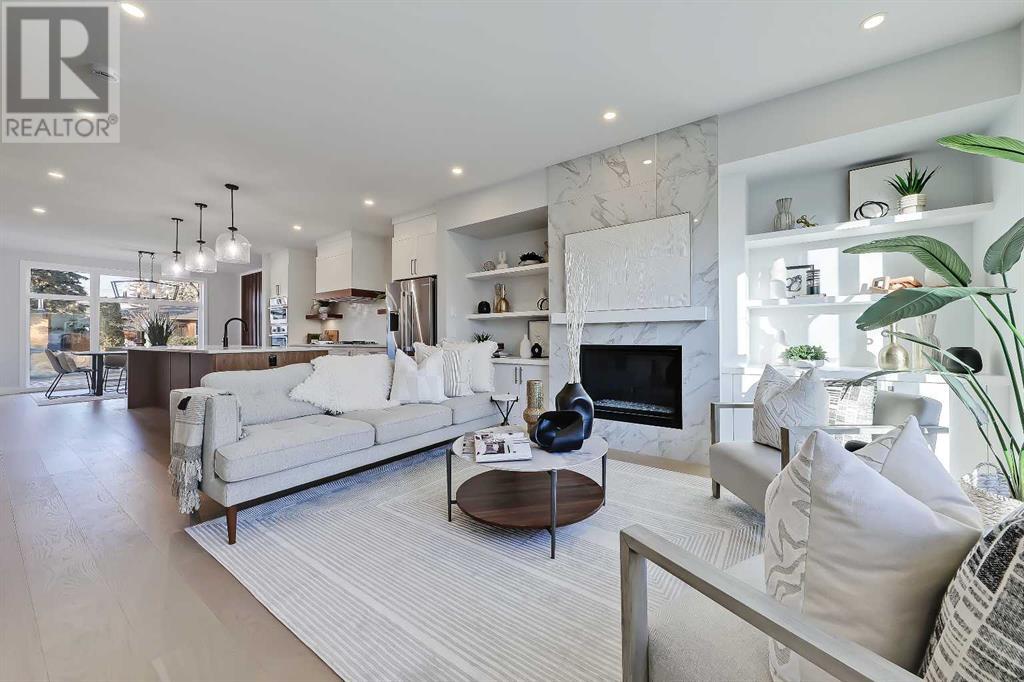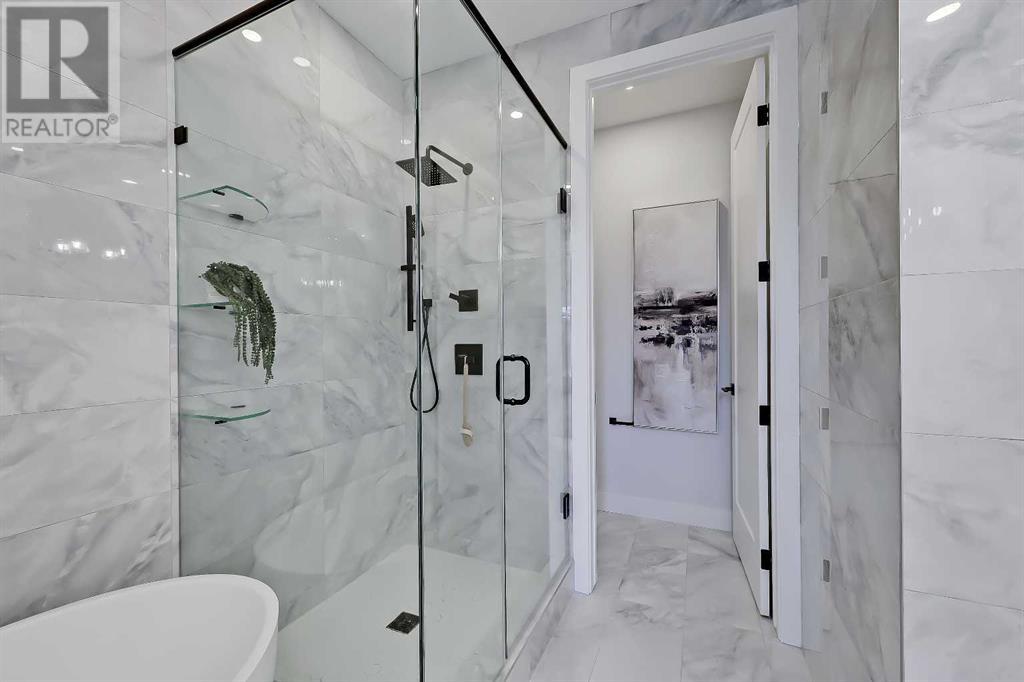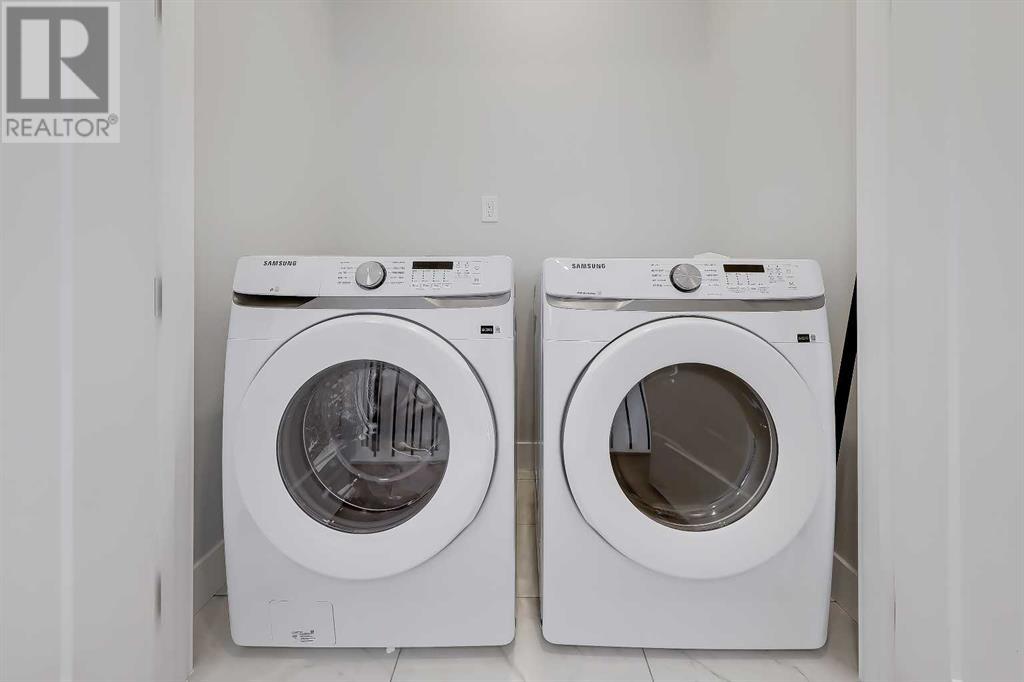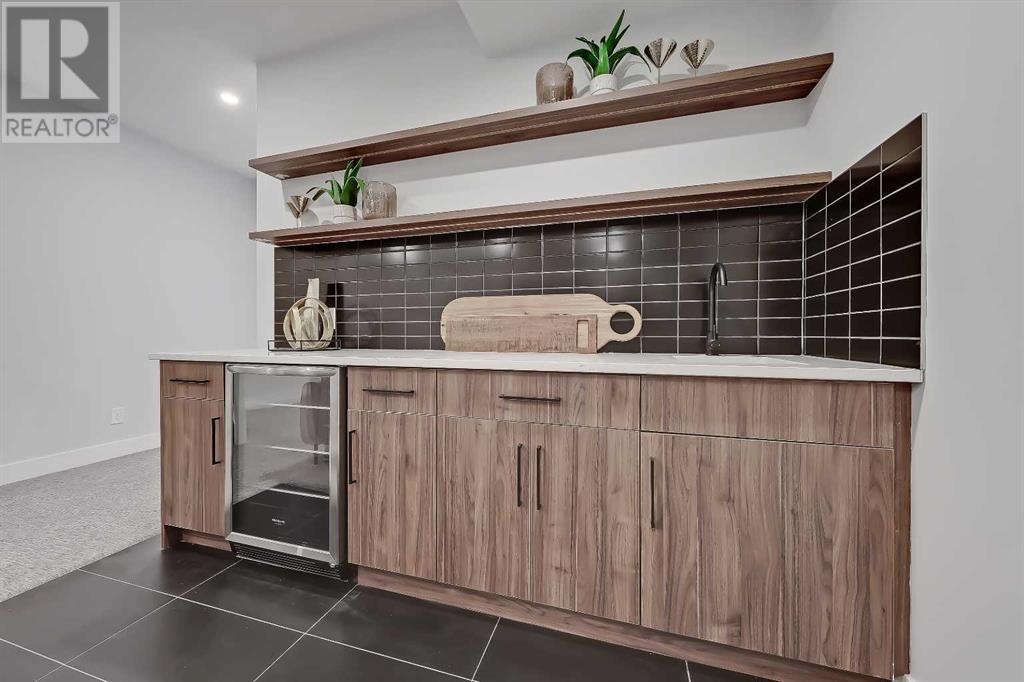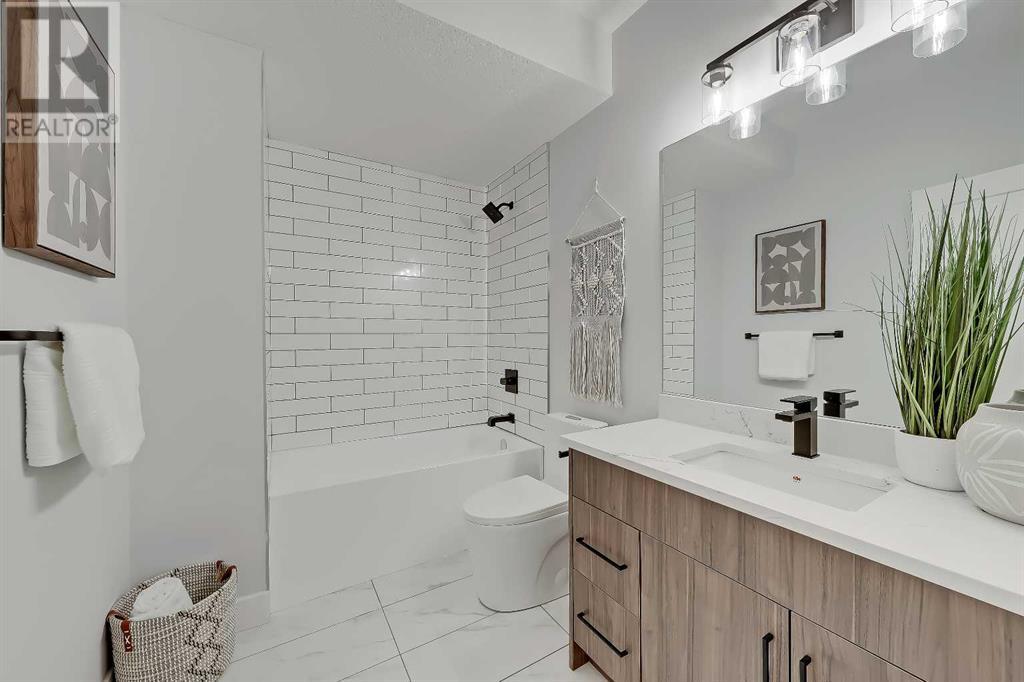4 Bedroom
4 Bathroom
1899.13 sqft
Fireplace
See Remarks
Forced Air
$998,000
Experience elevated living in THIS NEWLY CONSTRUCTED FARMHOUSE-STYLE DUPLEX, located in the sought-after community of RUTLAND PARK! This 4-bedroom, 3.5-bath home is designed for those who appreciate luxury and detail in every corner. Step inside to find a dramatic powder room with modern wallpaper and a contemporary black vessel sink, setting the tone for the home's stylish finishes. The open-concept main floor features a state-of-the-art kitchen equipped with high-end stainless steel appliances, an expansive island with a waterfall quartz countertop, and unique floating wood shelves that add warmth to the sleek design. The living room, complete with a full-height marble-style tile fireplace and custom built-ins, is an inviting space for cozy gatherings and everyday comfort. The upper level is a private retreat, highlighted by a spacious primary suite with vaulted ceilings, a custom-organized walk-in closet, and a spa-like ensuite. Enjoy a freestanding soaking tub, floor-to-ceiling designer tile, a glass-enclosed shower with rain shower head, and dual sinks, creating a luxurious escape within your home. The second floor also includes two additional bedrooms, a 4-piece bathroom with designer fixtures, and a laundry room for ultimate convenience. The fully developed basement extends the home’s living space, featuring a large rec room complete with a built-in wet bar, making it ideal for entertaining or movie nights. An additional bedroom and full bath provide privacy and flexibility for guests or a home office. Outdoors, the private patio and fenced yard offer a tranquil space for relaxation or dining in the summer. Additional features of this stunning home include hardwood flooring throughout, 9-ft ceilings, rough-ins for AC and security cameras, and an EV-ready garage with roughed in electrical for a charger. Nestled in Rutland Park, this home is just moments away from top schools, lush parks, Mount Royal University, trendy dining, shopping, and fitness amenities. E njoy easy access to downtown Calgary and major roadways, perfectly balancing urban convenience with neighbourhood charm. Book your private tour today to experience this exceptional property! (id:52784)
Property Details
|
MLS® Number
|
A2179441 |
|
Property Type
|
Single Family |
|
Neigbourhood
|
Glamorgan |
|
Community Name
|
Rutland Park |
|
AmenitiesNearBy
|
Park, Playground, Schools, Shopping |
|
Features
|
Back Lane, Wet Bar, Closet Organizers |
|
ParkingSpaceTotal
|
2 |
|
Plan
|
2311138 |
Building
|
BathroomTotal
|
4 |
|
BedroomsAboveGround
|
3 |
|
BedroomsBelowGround
|
1 |
|
BedroomsTotal
|
4 |
|
Age
|
New Building |
|
Appliances
|
Washer, Refrigerator, Cooktop - Gas, Dishwasher, Dryer, Microwave, Oven - Built-in, Hood Fan, Garage Door Opener |
|
BasementDevelopment
|
Finished |
|
BasementType
|
Full (finished) |
|
ConstructionMaterial
|
Poured Concrete, Wood Frame |
|
ConstructionStyleAttachment
|
Semi-detached |
|
CoolingType
|
See Remarks |
|
ExteriorFinish
|
Concrete, Stone, Stucco |
|
FireplacePresent
|
Yes |
|
FireplaceTotal
|
1 |
|
FlooringType
|
Carpeted, Hardwood, Tile |
|
FoundationType
|
Poured Concrete |
|
HalfBathTotal
|
1 |
|
HeatingType
|
Forced Air |
|
StoriesTotal
|
2 |
|
SizeInterior
|
1899.13 Sqft |
|
TotalFinishedArea
|
1899.13 Sqft |
|
Type
|
Duplex |
Parking
Land
|
Acreage
|
No |
|
FenceType
|
Fence |
|
LandAmenities
|
Park, Playground, Schools, Shopping |
|
SizeDepth
|
35.64 M |
|
SizeFrontage
|
7.62 M |
|
SizeIrregular
|
2923.00 |
|
SizeTotal
|
2923 Sqft|0-4,050 Sqft |
|
SizeTotalText
|
2923 Sqft|0-4,050 Sqft |
|
ZoningDescription
|
R-c2 |
Rooms
| Level |
Type |
Length |
Width |
Dimensions |
|
Basement |
Recreational, Games Room |
|
|
19.00 Ft x 17.75 Ft |
|
Basement |
4pc Bathroom |
|
|
.00 Ft x .00 Ft |
|
Basement |
Bedroom |
|
|
13.00 Ft x 11.33 Ft |
|
Basement |
Furnace |
|
|
16.08 Ft x 5.50 Ft |
|
Main Level |
Living Room |
|
|
14.92 Ft x 13.75 Ft |
|
Main Level |
2pc Bathroom |
|
|
.00 Ft x .00 Ft |
|
Main Level |
Other |
|
|
9.42 Ft x 5.83 Ft |
|
Main Level |
Dining Room |
|
|
13.92 Ft x 10.33 Ft |
|
Main Level |
Kitchen |
|
|
9.08 Ft x 17.67 Ft |
|
Upper Level |
Bedroom |
|
|
11.67 Ft x 9.83 Ft |
|
Upper Level |
4pc Bathroom |
|
|
.00 Ft x .00 Ft |
|
Upper Level |
Primary Bedroom |
|
|
14.00 Ft x 12.67 Ft |
|
Upper Level |
Other |
|
|
14.33 Ft x 7.58 Ft |
|
Upper Level |
5pc Bathroom |
|
|
.00 Ft x .00 Ft |
|
Upper Level |
Bedroom |
|
|
11.08 Ft x 9.92 Ft |
|
Upper Level |
Laundry Room |
|
|
5.92 Ft x 3.00 Ft |
https://www.realtor.ca/real-estate/27659658/3725-richmond-road-sw-calgary-rutland-park














