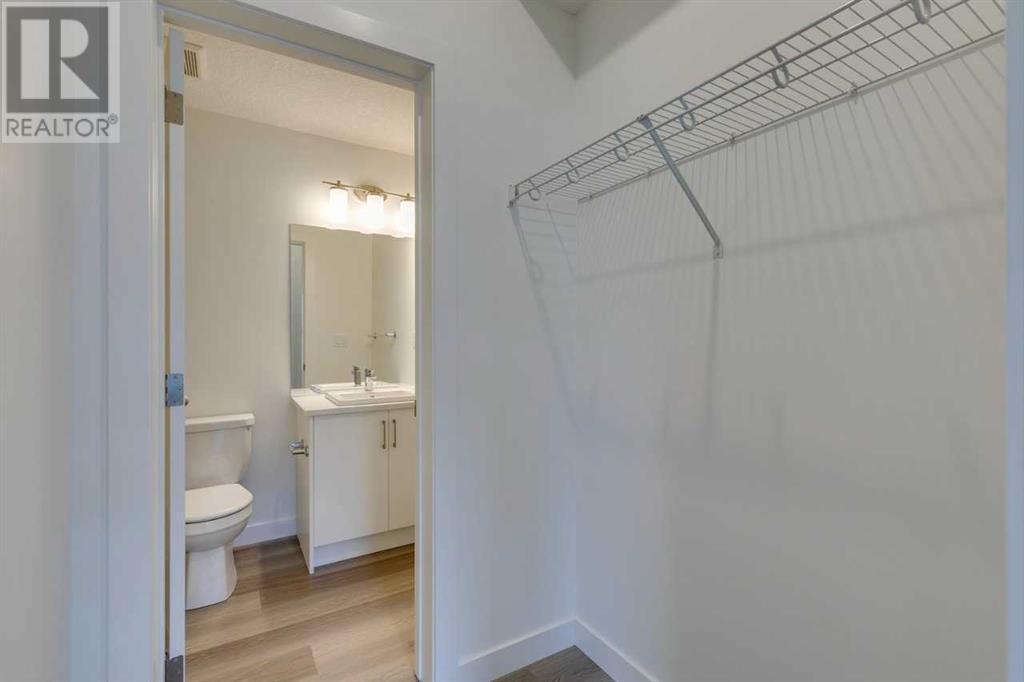38, 2117 81 Street Sw Calgary, Alberta T3E 1M9
$469,000Maintenance, Condominium Amenities, Common Area Maintenance, Ground Maintenance, Property Management, Reserve Fund Contributions
$238.04 Monthly
Maintenance, Condominium Amenities, Common Area Maintenance, Ground Maintenance, Property Management, Reserve Fund Contributions
$238.04 MonthlyDiscover this move-in-ready, stylishly upgraded Arianna Model townhome in the Elkwood project in Calgary's desirable Springbank Hill. This 995 sq ft home offers open-concept living with bright, modern finishes. Host gatherings in a chef's kitchen featuring a breakfast bar, quartz countertops, French door refrigerator with water line, and optional gas cooking. Retreat to a spacious primary bedroom with ensuite bathroom and walk-in closet. Enjoy full air-conditioning, a private balcony with gas BBQ hookup, and ample parking with attached garage and private driveway. Photos are representative. (id:52784)
Property Details
| MLS® Number | A2179268 |
| Property Type | Single Family |
| Neigbourhood | Springbank Hill |
| Community Name | Springbank Hill |
| AmenitiesNearBy | Park, Playground, Schools, Shopping |
| CommunityFeatures | Pets Allowed With Restrictions |
| ParkingSpaceTotal | 1 |
| Plan | Tbd |
| Structure | Porch, Porch, Porch |
Building
| BathroomTotal | 2 |
| BedroomsAboveGround | 2 |
| BedroomsTotal | 2 |
| Age | New Building |
| Appliances | Refrigerator, Range - Electric, Dishwasher, Dryer, Microwave, Microwave Range Hood Combo, Garage Door Opener |
| BasementType | None |
| ConstructionMaterial | Wood Frame |
| ConstructionStyleAttachment | Attached |
| CoolingType | Central Air Conditioning |
| ExteriorFinish | Stone, Stucco, Vinyl Siding |
| FlooringType | Vinyl Plank |
| FoundationType | Poured Concrete |
| HeatingFuel | Natural Gas |
| HeatingType | Forced Air |
| StoriesTotal | 2 |
| SizeInterior | 1060.23 Sqft |
| TotalFinishedArea | 1060.23 Sqft |
| Type | Row / Townhouse |
| UtilityWater | Municipal Water |
Parking
| Attached Garage | 1 |
Land
| Acreage | No |
| FenceType | Not Fenced |
| LandAmenities | Park, Playground, Schools, Shopping |
| Sewer | Municipal Sewage System |
| SizeTotalText | Unknown |
| ZoningDescription | R-g |
Rooms
| Level | Type | Length | Width | Dimensions |
|---|---|---|---|---|
| Main Level | 4pc Bathroom | Measurements not available | ||
| Main Level | 4pc Bathroom | Measurements not available | ||
| Main Level | Living Room | 15.08 Ft x 10.00 Ft | ||
| Main Level | Primary Bedroom | 12.33 Ft x 11.00 Ft | ||
| Main Level | Bedroom | 10.42 Ft x 10.08 Ft | ||
| Main Level | Kitchen | 11.33 Ft x 8.17 Ft |
https://www.realtor.ca/real-estate/27661435/38-2117-81-street-sw-calgary-springbank-hill
Interested?
Contact us for more information





















