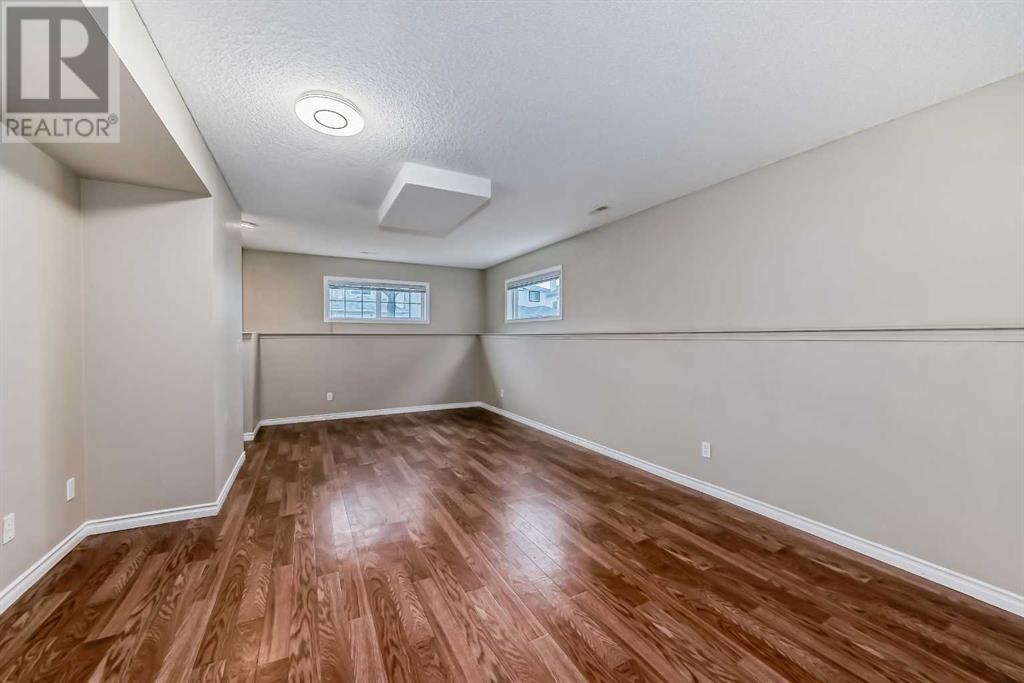30 San Fernando Cres Ne Calgary, Alberta T1Y 7E7
$525,000
Welcome to your dream home in the Beautiful community of Monterey Park! Perfectly suited for large families, this Bright spacious bi-level home is just 15 minutes from downtown and 20 minutes from Calgary International Airport. Featuring Vaulted ceilings, 5 bedrooms and 2 full baths, this property has been updated and includes new fencing, new side steps, a lovely kitchen, modern stainless steel appliances and bathrooms! and Zebra Window Covers! With close proximity to playgrounds, shopping, schools, and a bus stop just steps away, this is truly a move-in-ready gem! Contact your favorite realtor today to schedule a viewing and make this beautiful home yours. (id:52784)
Property Details
| MLS® Number | A2179661 |
| Property Type | Single Family |
| Neigbourhood | Monterey Park |
| Community Name | Monterey Park |
| AmenitiesNearBy | Park, Playground, Schools, Shopping |
| Features | Back Lane, No Smoking Home |
| ParkingSpaceTotal | 2 |
| Plan | 9811575 |
Building
| BathroomTotal | 2 |
| BedroomsAboveGround | 3 |
| BedroomsBelowGround | 2 |
| BedroomsTotal | 5 |
| Appliances | Washer, Dishwasher, Stove, Dryer, Hood Fan, Window Coverings |
| ArchitecturalStyle | Bi-level |
| BasementDevelopment | Finished |
| BasementType | Full (finished) |
| ConstructedDate | 1998 |
| ConstructionMaterial | Wood Frame |
| ConstructionStyleAttachment | Detached |
| CoolingType | None |
| ExteriorFinish | Vinyl Siding |
| FlooringType | Carpeted, Linoleum |
| FoundationType | Poured Concrete |
| HeatingType | Forced Air |
| SizeInterior | 1013 Sqft |
| TotalFinishedArea | 1013 Sqft |
| Type | House |
Parking
| Other |
Land
| Acreage | No |
| FenceType | Fence |
| LandAmenities | Park, Playground, Schools, Shopping |
| SizeFrontage | 9.2 M |
| SizeIrregular | 3164.00 |
| SizeTotal | 3164 Sqft|0-4,050 Sqft |
| SizeTotalText | 3164 Sqft|0-4,050 Sqft |
| ZoningDescription | R-cg |
Rooms
| Level | Type | Length | Width | Dimensions |
|---|---|---|---|---|
| Basement | Recreational, Games Room | 21.92 Ft x 12.75 Ft | ||
| Basement | 4pc Bathroom | .00 Ft x .00 Ft | ||
| Basement | Bedroom | 13.58 Ft x 10.67 Ft | ||
| Basement | Bedroom | 13.50 Ft x 8.75 Ft | ||
| Main Level | 4pc Bathroom | 9.25 Ft x 8.25 Ft | ||
| Main Level | Primary Bedroom | 12.08 Ft x 11.58 Ft | ||
| Main Level | Bedroom | 9.25 Ft x 8.25 Ft | ||
| Main Level | Bedroom | 9.33 Ft x 9.00 Ft | ||
| Main Level | Living Room | 11.58 Ft x 11.92 Ft | ||
| Main Level | Dining Room | 11.92 Ft x 11.08 Ft | ||
| Main Level | Kitchen | 9.67 Ft x 12.08 Ft |
https://www.realtor.ca/real-estate/27659049/30-san-fernando-cres-ne-calgary-monterey-park
Interested?
Contact us for more information

































