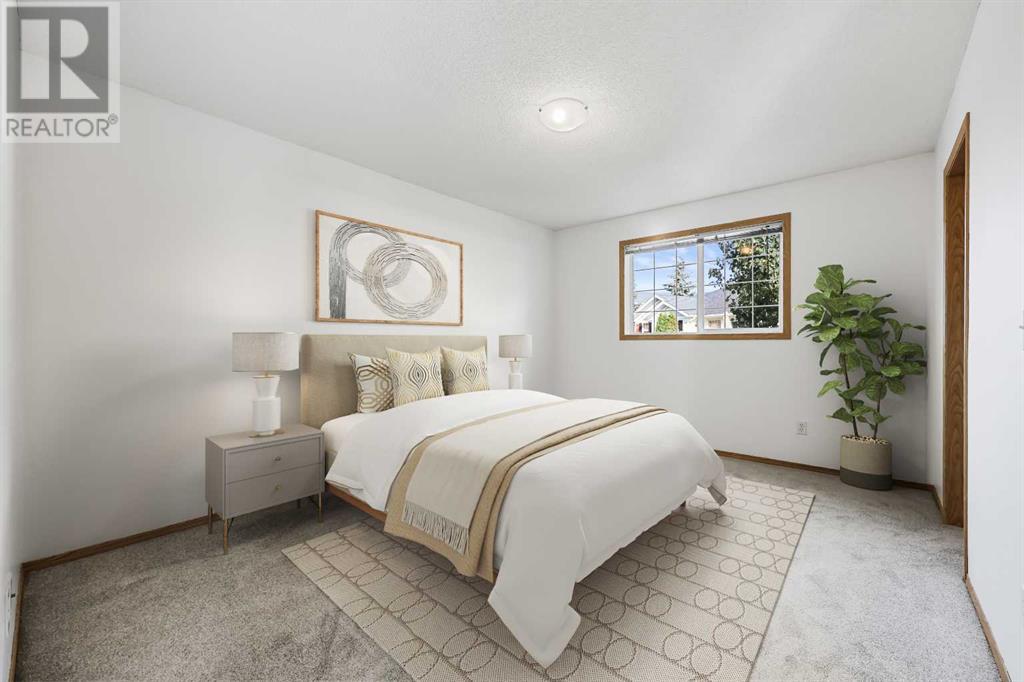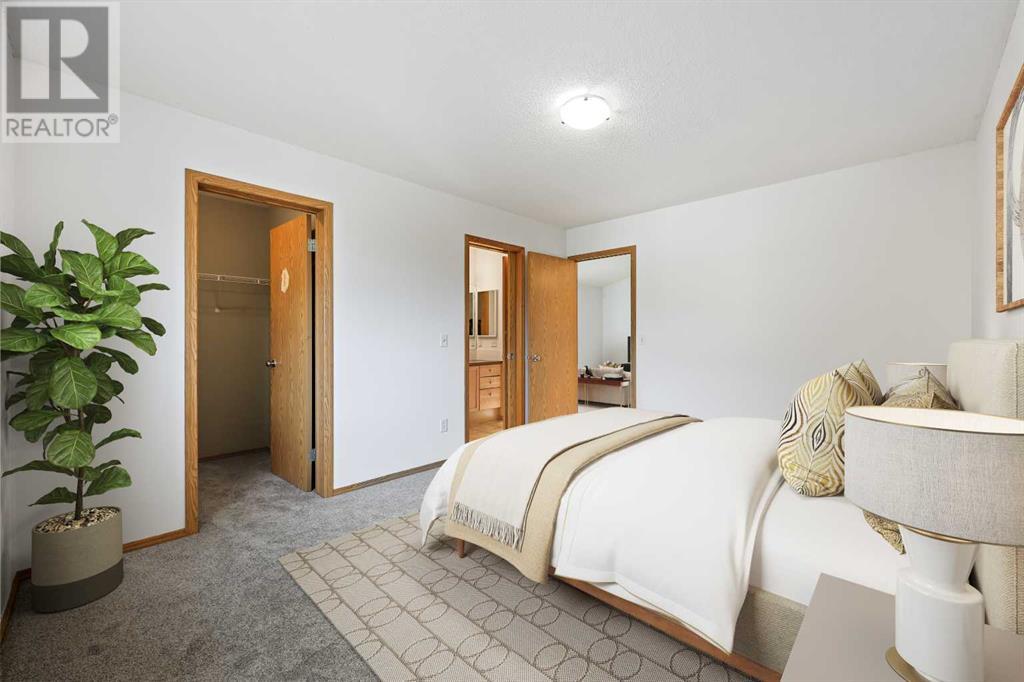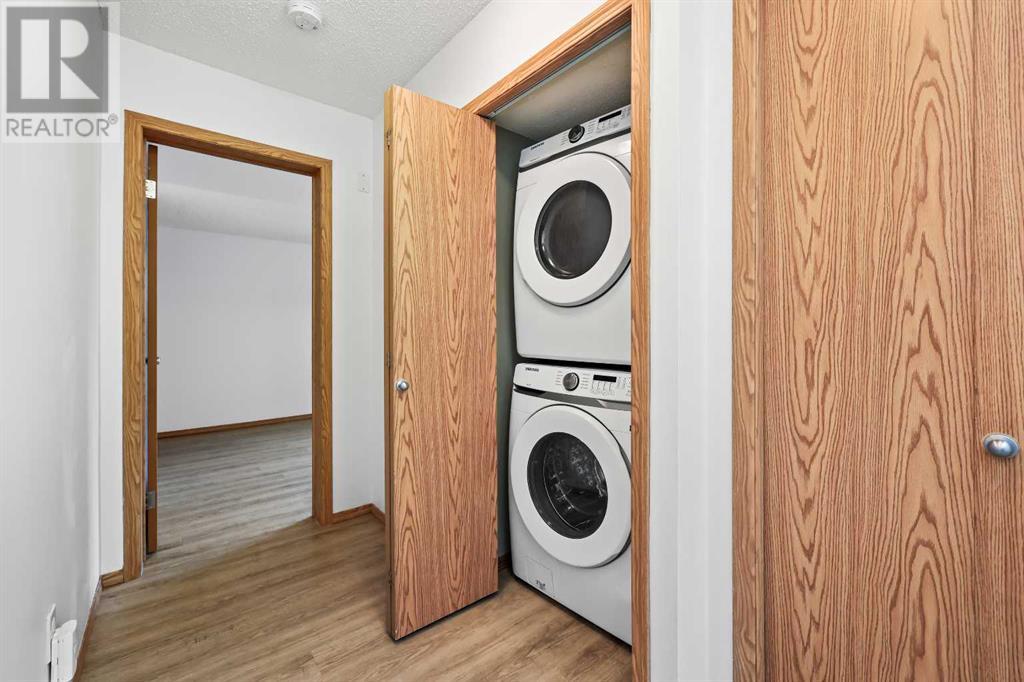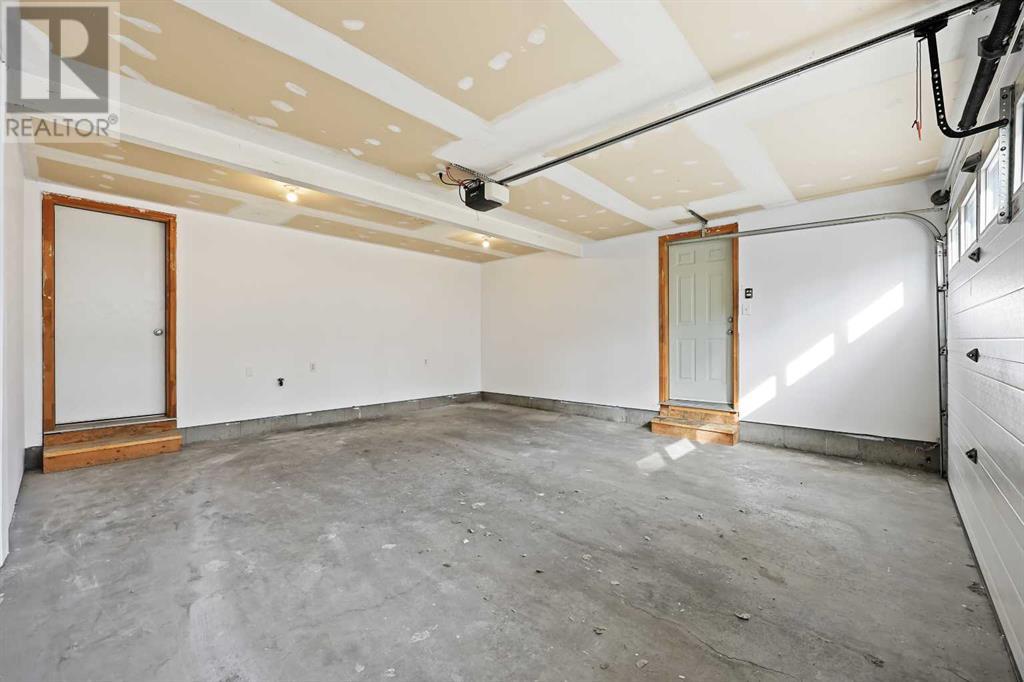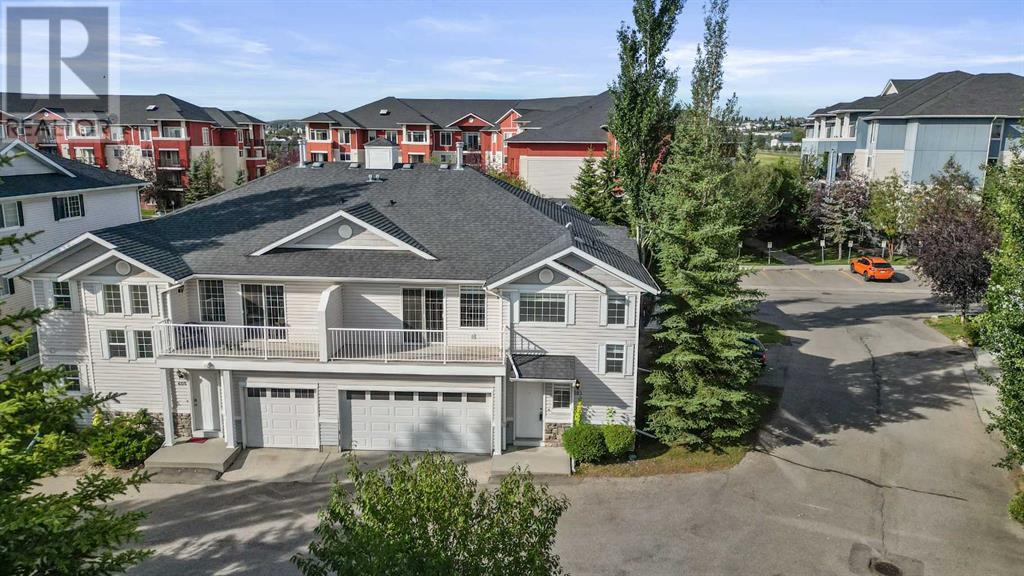603 Country Village Cape Ne Calgary, Alberta T3K 6E1
$429,900Maintenance, Common Area Maintenance, Insurance, Property Management, Reserve Fund Contributions
$379.04 Monthly
Maintenance, Common Area Maintenance, Insurance, Property Management, Reserve Fund Contributions
$379.04 Monthly**EXCELLENT LOCATION**JUST MOVE IN!**TWO BEDROOMS**TWO BATHS**ATTACHED DOUBLE CAR GARAGE**QUICK POSSESSION** A great end unit in the quiet part of the condo complex and glows with pride of ownership - new carpets and fresh paint! Decorated in neutral colors and radiant with plenty of natural light throughout the day!! The main floor of this terrific unit has an inviting foyer, a double insulated garage with a separate storage room, a laundry area with a newer stacked washer/dryer, and a large primary main floor bedroom with a private ensuite bathroom. The upper level has a large living room with soaring vaulted ceilings and patio doors leading out to a spacious deck covered with vinyl decking. You'll also find an open-style kitchen with newer appliances, a peninsula island, and a nook area. Both living/kitchen areas have high ceilings and upgraded fixtures, and the remainder of the home is upgraded with carpeting. The upper Primary bedroom has a walk-in closet and a secondary door to the main bath. Nicely located in the center of the pond community and very close to all amenities: CBE and Catholic schools, Transit, Tim Hortons, Stoney Trail, medical, Hotel, Movie theater, Shopping, Parks, dog parks, daycare, and playgrounds. Don’t miss this opportunity. Call your friendly REALTOR(R) to book your viewing right away! (id:52784)
Property Details
| MLS® Number | A2179582 |
| Property Type | Single Family |
| Neigbourhood | Coventry Hills |
| Community Name | Country Hills Village |
| Amenities Near By | Park, Playground, Schools, Shopping |
| Community Features | Pets Allowed |
| Features | Level, Parking |
| Parking Space Total | 2 |
| Plan | 0510145 |
| Structure | Porch, Porch, Porch |
Building
| Bathroom Total | 2 |
| Bedrooms Above Ground | 2 |
| Bedrooms Total | 2 |
| Appliances | Washer, Refrigerator, Dishwasher, Stove, Dryer, Hood Fan, Garage Door Opener |
| Basement Type | None |
| Constructed Date | 2004 |
| Construction Material | Wood Frame |
| Construction Style Attachment | Attached |
| Cooling Type | None |
| Exterior Finish | Vinyl Siding, Wood Siding |
| Flooring Type | Carpeted, Linoleum |
| Foundation Type | Poured Concrete |
| Heating Fuel | Natural Gas |
| Heating Type | Forced Air |
| Stories Total | 2 |
| Size Interior | 1,176 Ft2 |
| Total Finished Area | 1175.77 Sqft |
| Type | Row / Townhouse |
Parking
| Attached Garage | 2 |
Land
| Acreage | No |
| Fence Type | Not Fenced |
| Land Amenities | Park, Playground, Schools, Shopping |
| Landscape Features | Fruit Trees, Landscaped |
| Size Irregular | 1097.00 |
| Size Total | 1097 Sqft|0-4,050 Sqft |
| Size Total Text | 1097 Sqft|0-4,050 Sqft |
| Zoning Description | Dc |
Rooms
| Level | Type | Length | Width | Dimensions |
|---|---|---|---|---|
| Main Level | Bedroom | 3.96 M x 2.87 M | ||
| Main Level | Laundry Room | 1.04 M x .91 M | ||
| Main Level | 3pc Bathroom | Measurements not available | ||
| Main Level | 4pc Bathroom | .00 M x .00 M | ||
| Upper Level | Dining Room | 2.39 M x 1.93 M | ||
| Upper Level | Family Room | 5.08 M x 3.33 M | ||
| Upper Level | Kitchen | 3.05 M x 2.74 M | ||
| Upper Level | Primary Bedroom | 4.22 M x 3.33 M |
Contact Us
Contact us for more information











