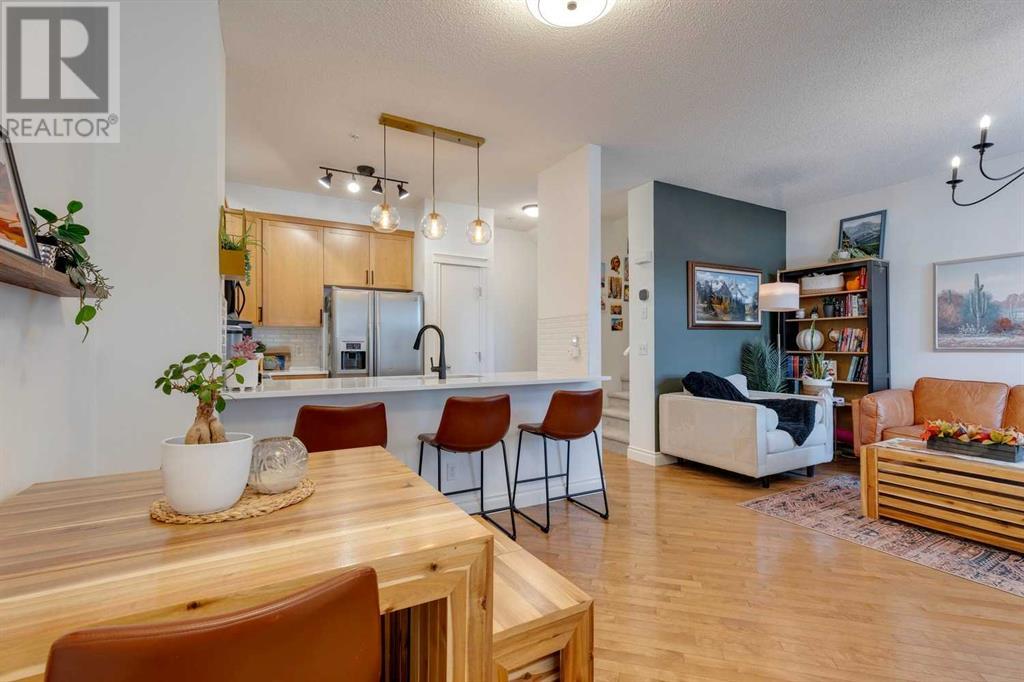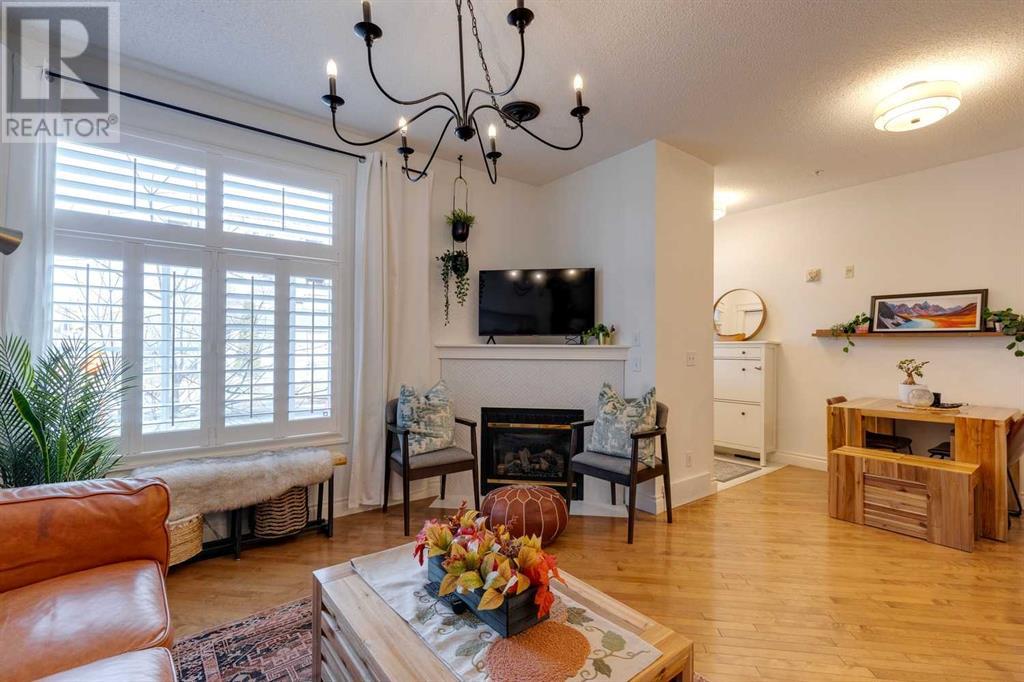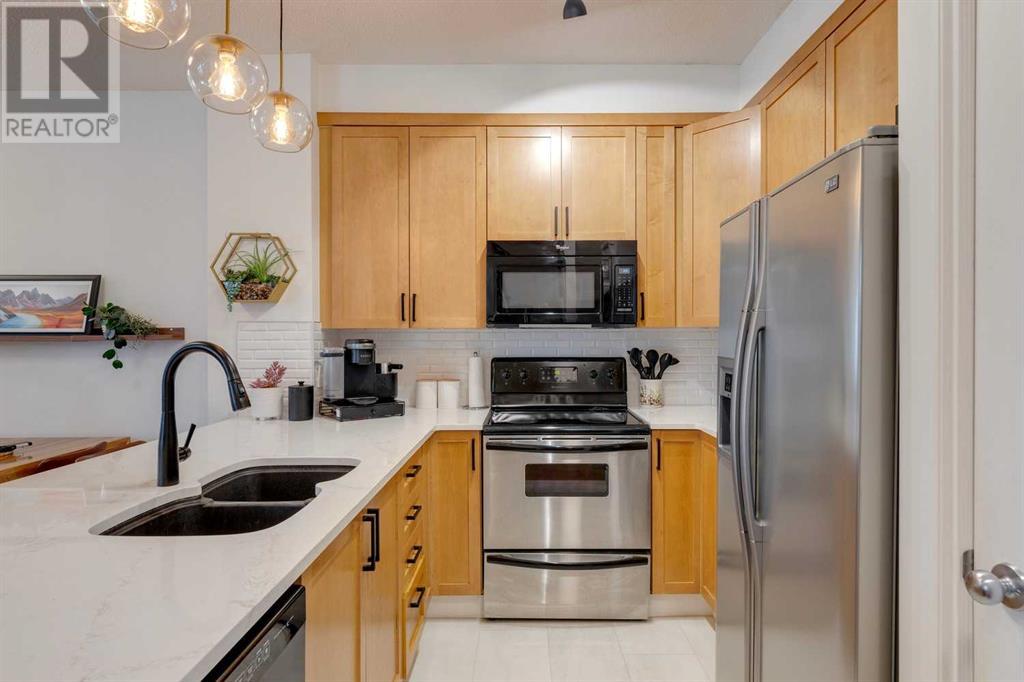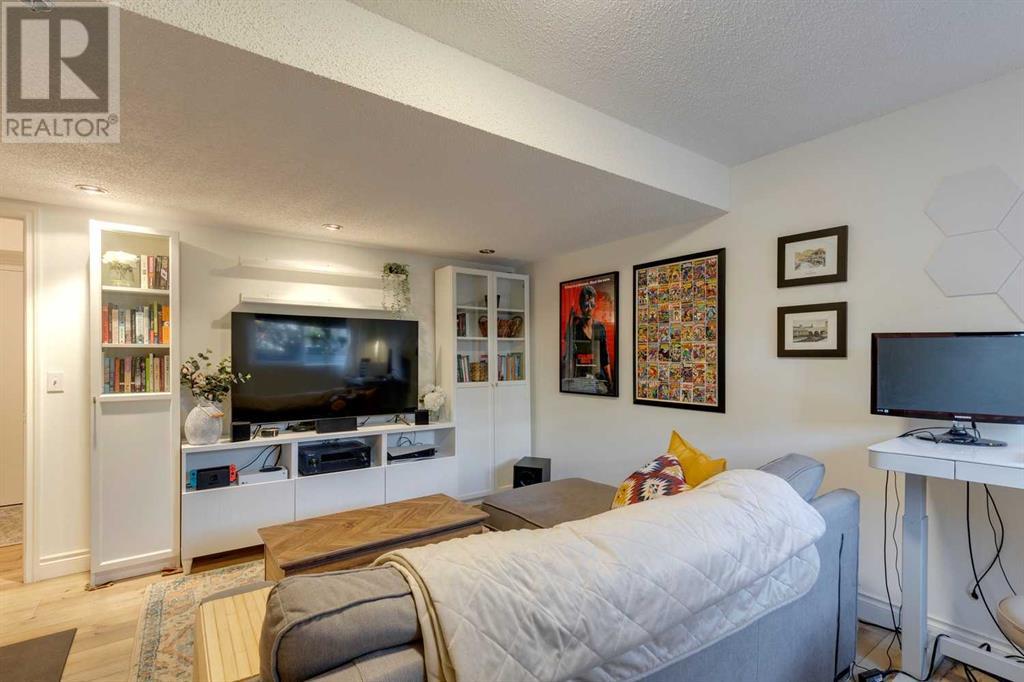4, 2001 34 Avenue Sw Calgary, Alberta T2T 2C4
$489,900Maintenance, Common Area Maintenance, Insurance, Parking, Property Management, Reserve Fund Contributions, Waste Removal
$365 Monthly
Maintenance, Common Area Maintenance, Insurance, Parking, Property Management, Reserve Fund Contributions, Waste Removal
$365 MonthlyOPEN HOUSE SUNDAY NOV 17 FROM 1PM - 2PM. Welcome to this beautifully upgraded, three-bedroom, two-bathroom townhome in the heart of vibrant Marda Loop! This unique 2-storey, walk-up unit offers 1,218 square feet of comfortable living space, including a fully developed basement, and is loaded with thoughtful updates and features throughout. Since taking possession, the owners have made extensive upgrades, including a sleek quartz kitchen countertop, a stylish new sink and faucet, fresh tile backsplash in the kitchen and around the cozy gas fireplace, and modern handles on the kitchen cabinets. Enjoy the beauty and durability of luxury vinyl plank flooring in the entryway, kitchen, basement, and upper floor, along with plush new carpeting on both staircases. The bathrooms boast updated faucets, and the master ensuite has a new toilet for added convenience.This home is also equipped with a new high-efficiency furnace, hot water heater, and rare central AC system—all controlled by a smart thermostat for year-round comfort. Additional upgrades include new light fixtures on every level, a new garage door cable system, a brand-new washer and dryer, elegant shutters on the windows, and a built-in closet in the master bedroom for enhanced storage.The efficient kitchen features classic wood cabinets, stainless steel appliances, and a breakfast bar, seamlessly flowing into the adjacent living room with a gas fireplace. Upstairs, the master bedroom includes a walk-in closet, while the second bedroom is perfect for a home office or a cozy kid’s room. There is a 4pc cheater ensuite bathroom for added convenience. The lower level offers a bright third bedroom (or family room), a bathroom, laundry, and additional storage. A single under-drive garage provides added security and storage space, and you can unwind on the charming front patio during warm evenings.Located steps from Marda Loop’s trendy boutiques, restaurants, and amenities, this townhome lets you fully immerse yo urself in one of Calgary’s most dynamic neighborhoods. With nearby cafes, markets, MRU, 17th Avenue, the downtown core, and the Glenmore Reservoir’s parks and trails, this home offers a perfect balance of convenience and lifestyle. Don’t miss your chance to own a truly exceptional property in this desirable community! (id:52784)
Open House
This property has open houses!
1:00 pm
Ends at:2:00 pm
Please park at the temporary parking lot, located at 2039, 34 Ave S.W., is open and available. The first two hours are FREE during the core hours of 8 a.m. - 8 p.m. Please note the only access is down the alley off 20 Street (map in photo section of the listing).
Property Details
| MLS® Number | A2178916 |
| Property Type | Single Family |
| Neigbourhood | Kelvin Grove |
| Community Name | Altadore |
| AmenitiesNearBy | Park, Playground, Schools, Shopping |
| CommunityFeatures | Pets Allowed With Restrictions |
| Features | No Smoking Home, Level |
| ParkingSpaceTotal | 1 |
| Plan | 0311998 |
| Structure | Deck |
Building
| BathroomTotal | 2 |
| BedroomsAboveGround | 2 |
| BedroomsBelowGround | 1 |
| BedroomsTotal | 3 |
| Appliances | Washer, Refrigerator, Dishwasher, Stove, Dryer, Microwave, Window Coverings |
| BasementDevelopment | Finished |
| BasementType | Full (finished) |
| ConstructedDate | 2003 |
| ConstructionMaterial | Wood Frame |
| ConstructionStyleAttachment | Attached |
| CoolingType | Central Air Conditioning |
| ExteriorFinish | Brick, Stucco |
| FireplacePresent | Yes |
| FireplaceTotal | 1 |
| FlooringType | Carpeted, Vinyl |
| FoundationType | Poured Concrete |
| HeatingFuel | Natural Gas |
| HeatingType | Forced Air |
| StoriesTotal | 2 |
| SizeInterior | 969.93 Sqft |
| TotalFinishedArea | 969.93 Sqft |
| Type | Row / Townhouse |
Parking
| Attached Garage | 1 |
Land
| Acreage | No |
| FenceType | Fence |
| LandAmenities | Park, Playground, Schools, Shopping |
| SizeTotalText | Unknown |
| ZoningDescription | M-c1 |
Rooms
| Level | Type | Length | Width | Dimensions |
|---|---|---|---|---|
| Second Level | Primary Bedroom | 12.42 Ft x 10.58 Ft | ||
| Second Level | Bedroom | 10.00 Ft x 8.83 Ft | ||
| Second Level | 4pc Bathroom | 8.67 Ft x 4.92 Ft | ||
| Basement | Bedroom | 14.58 Ft x 13.08 Ft | ||
| Basement | Laundry Room | 10.42 Ft x 6.08 Ft | ||
| Basement | 4pc Bathroom | 7.67 Ft x 4.92 Ft | ||
| Main Level | Kitchen | 9.58 Ft x 9.42 Ft | ||
| Main Level | Dining Room | 9.58 Ft x 7.92 Ft | ||
| Main Level | Living Room | 14.17 Ft x 12.25 Ft | ||
| Main Level | Foyer | 4.83 Ft x 4.33 Ft |
https://www.realtor.ca/real-estate/27654553/4-2001-34-avenue-sw-calgary-altadore
Interested?
Contact us for more information





































