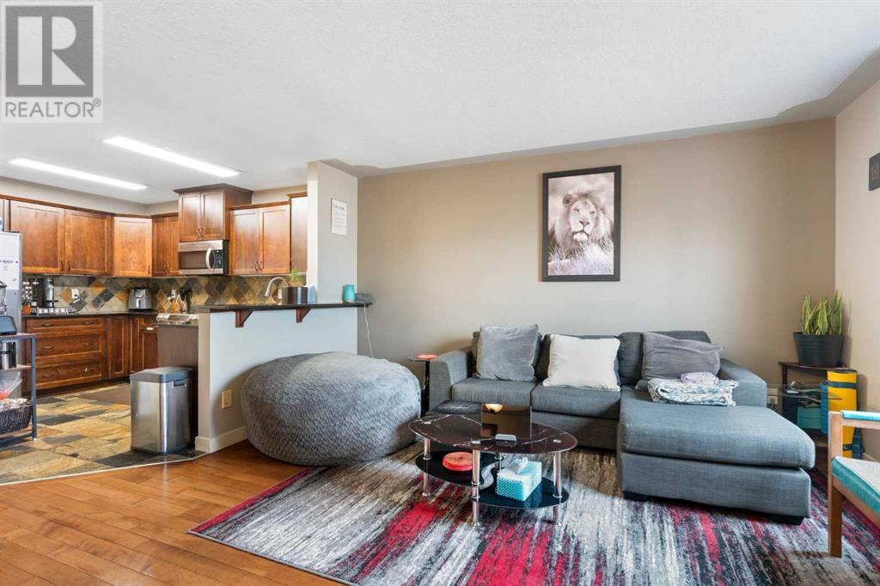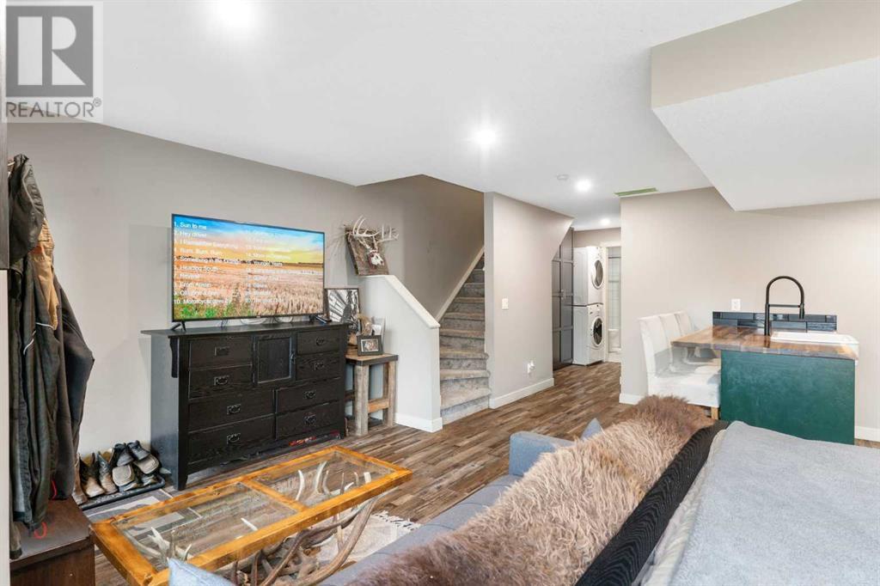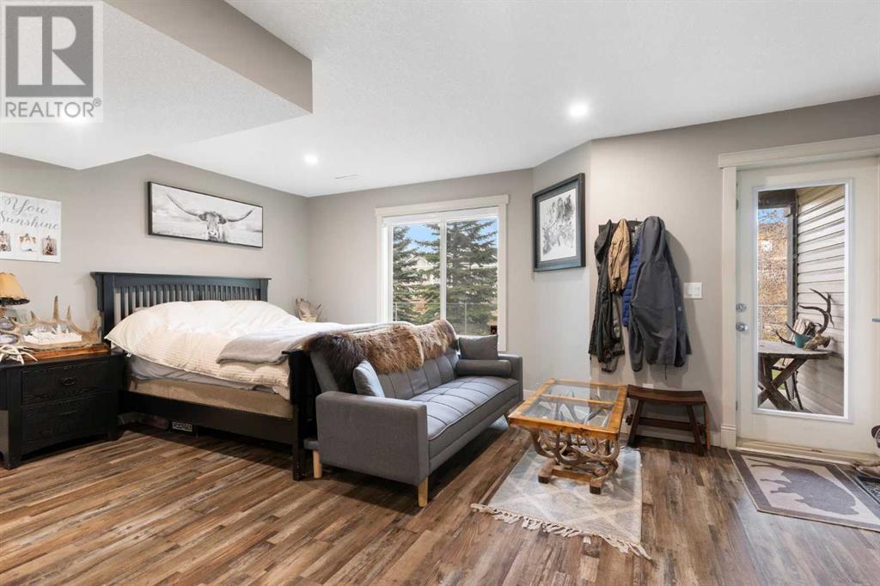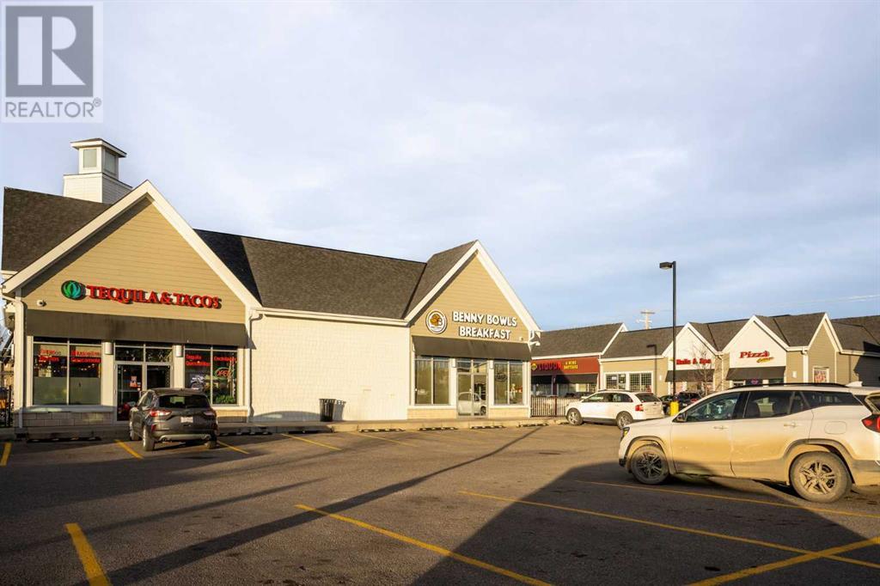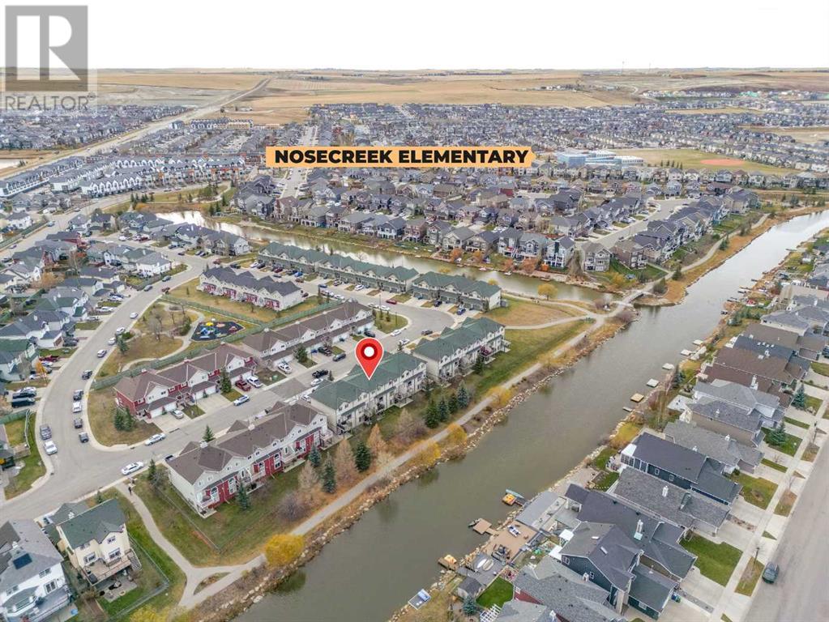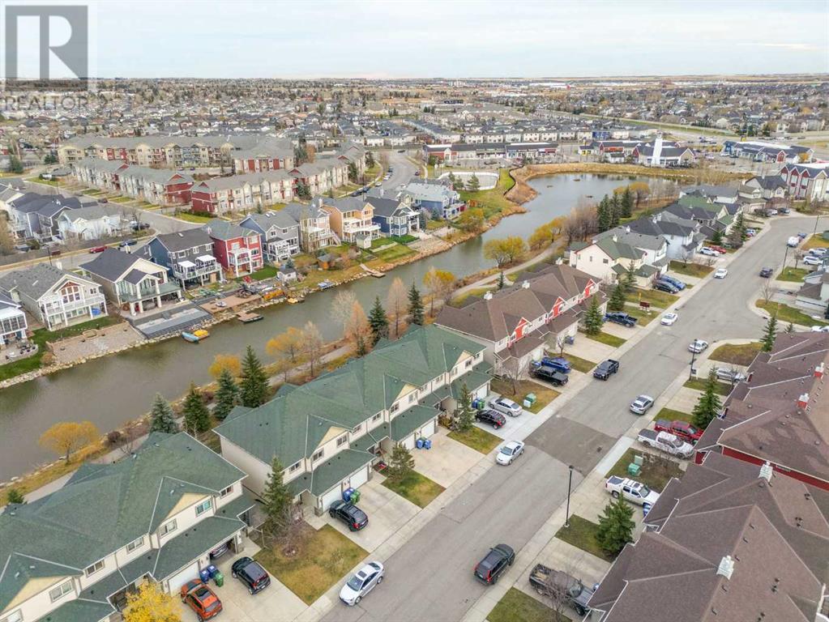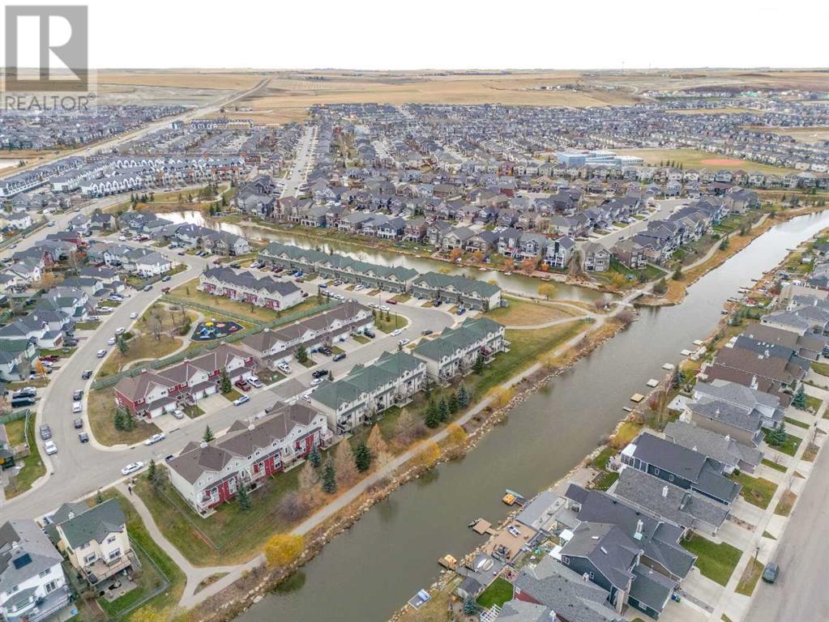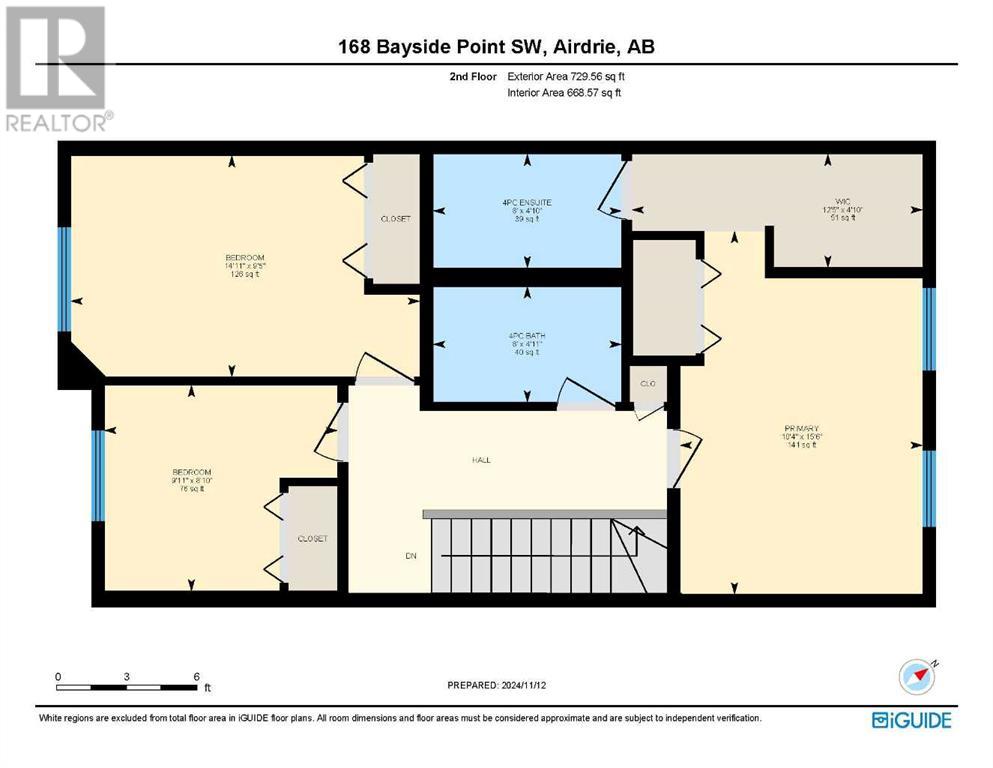168 Bayside Point Sw Airdrie, Alberta T4B 2Z2
$468,480Maintenance, Common Area Maintenance, Insurance, Property Management, Reserve Fund Contributions
$388.66 Monthly
Maintenance, Common Area Maintenance, Insurance, Property Management, Reserve Fund Contributions
$388.66 MonthlyWelcome to this charming townhouse in the highly desirable Bayside neighbourhood of Airdrie—ideal for first-time homebuyers, young families, or investors looking for a turnkey property with excellent rental income potential! This beautifully maintained home is perfectly suited to a variety of buyers, and is fully rented—offering a steadycash flow for investors, or the potential to move in at the end of the current lease. Located in a prime spot, this townhouse backs onto a peaceful canal, providing serene views and a tranquil environment that can be enjoyed year-round. With modern finishes and a fully finished walk-out basement, the home offers comfort and style for residents. The open-concept main floor layout allows natural light to flood the space, creating awarm and inviting atmosphere. The property’s location is perfect for families, with local schools, amenities, scenicwalking trails and even a daycare/preschool just a stone’s throw away! Whether you’re looking for a home to grow into, or an investment that can generate income while offering a great lifestyle, this townhouse has it all. With reliable tenants already in place, you can enjoy a hassle-free, low-maintenance investment from day one. Don’t miss theopportunity to own this fantastic property in the sought-after Bayside neighborhood—whether you're buying your first home or expanding your portfolio! (id:52784)
Property Details
| MLS® Number | A2176679 |
| Property Type | Single Family |
| Neigbourhood | Bayside |
| Community Name | Bayside |
| AmenitiesNearBy | Park, Playground, Schools, Shopping |
| CommunityFeatures | Pets Allowed |
| Features | Other, Pvc Window, No Animal Home, No Smoking Home, Gas Bbq Hookup |
| ParkingSpaceTotal | 2 |
| Plan | 0715854 |
Building
| BathroomTotal | 4 |
| BedroomsAboveGround | 3 |
| BedroomsTotal | 3 |
| Amenities | Other |
| Appliances | Washer, Refrigerator, Dishwasher, Stove, Dryer, Microwave Range Hood Combo, Window Coverings, Garage Door Opener, Cooktop - Induction |
| BasementFeatures | Walk Out, Suite |
| BasementType | Full |
| ConstructedDate | 2006 |
| ConstructionStyleAttachment | Attached |
| CoolingType | None |
| ExteriorFinish | Vinyl Siding |
| FlooringType | Carpeted, Ceramic Tile, Vinyl Plank |
| FoundationType | Poured Concrete |
| HalfBathTotal | 1 |
| HeatingType | Forced Air |
| StoriesTotal | 2 |
| SizeInterior | 1334 Sqft |
| TotalFinishedArea | 1334 Sqft |
| Type | Row / Townhouse |
Parking
| Attached Garage | 1 |
Land
| Acreage | No |
| FenceType | Not Fenced |
| LandAmenities | Park, Playground, Schools, Shopping |
| LandscapeFeatures | Landscaped, Lawn |
| SizeIrregular | 137.40 |
| SizeTotal | 137.4 M2|0-4,050 Sqft |
| SizeTotalText | 137.4 M2|0-4,050 Sqft |
| ZoningDescription | Dc-8 |
Rooms
| Level | Type | Length | Width | Dimensions |
|---|---|---|---|---|
| Second Level | Bedroom | 9.42 Ft x 14.92 Ft | ||
| Second Level | 4pc Bathroom | 4.92 Ft x 8.00 Ft | ||
| Second Level | 4pc Bathroom | 4.83 Ft x 8.00 Ft | ||
| Second Level | Other | 4.83 Ft x 12.42 Ft | ||
| Second Level | Primary Bedroom | 15.50 Ft x 10.33 Ft | ||
| Second Level | Bedroom | 8.83 Ft x 9.92 Ft | ||
| Basement | Furnace | 11.92 Ft x 5.92 Ft | ||
| Basement | Kitchen | 7.67 Ft x 8.33 Ft | ||
| Basement | Recreational, Games Room | 18.33 Ft x 19.00 Ft | ||
| Basement | 3pc Bathroom | 5.67 Ft x 7.42 Ft | ||
| Main Level | Kitchen | 8.92 Ft x 11.92 Ft | ||
| Main Level | Living Room | 12.33 Ft x 13.58 Ft | ||
| Main Level | Dining Room | 6.50 Ft x 11.50 Ft | ||
| Main Level | 2pc Bathroom | 2.75 Ft x 6.83 Ft |
https://www.realtor.ca/real-estate/27652055/168-bayside-point-sw-airdrie-bayside
Interested?
Contact us for more information






