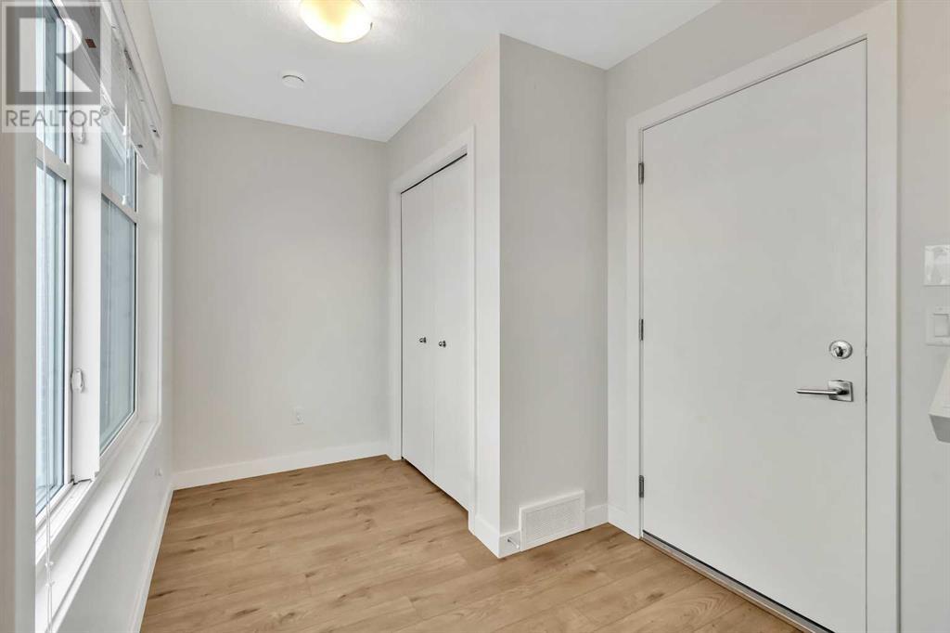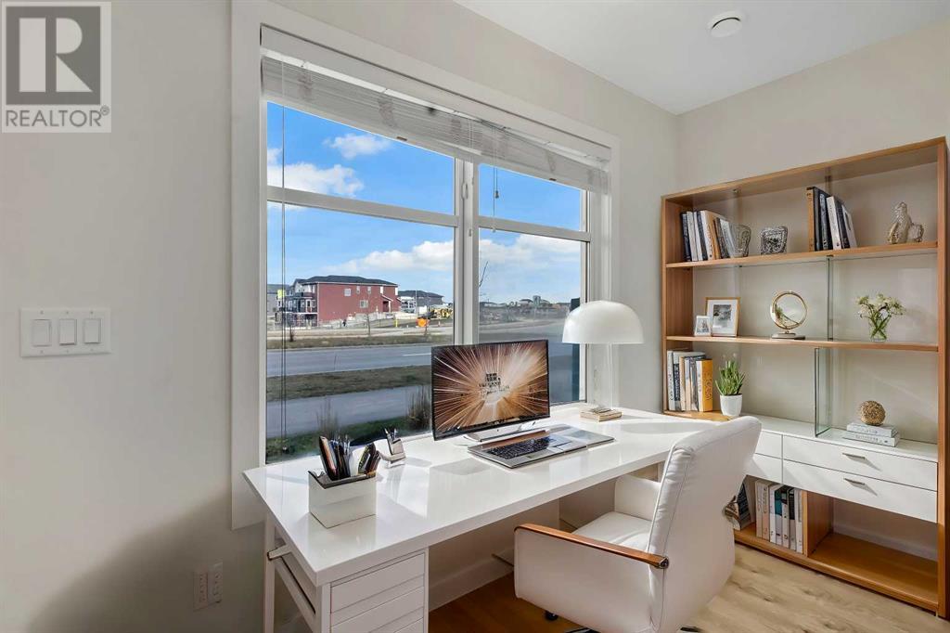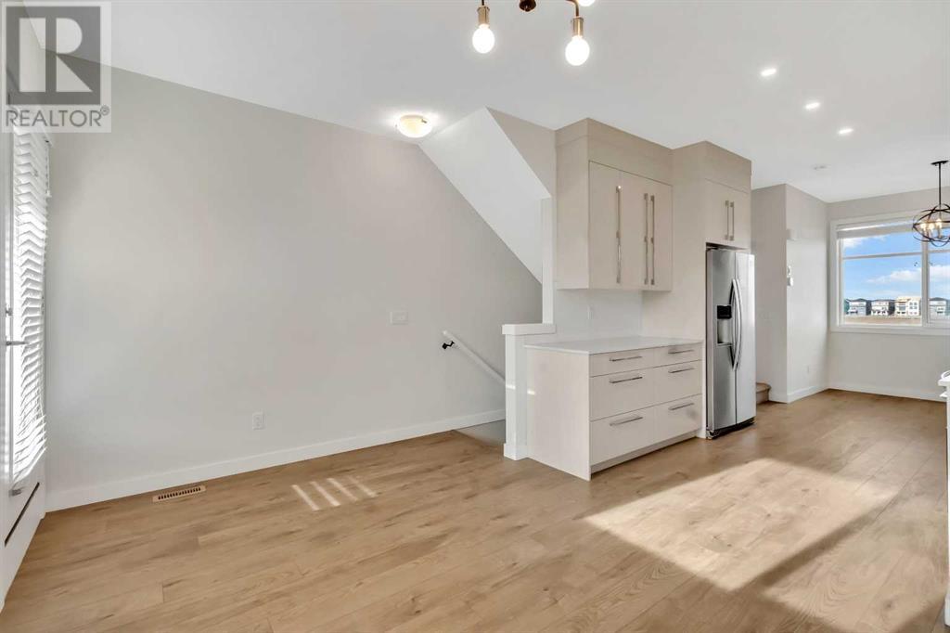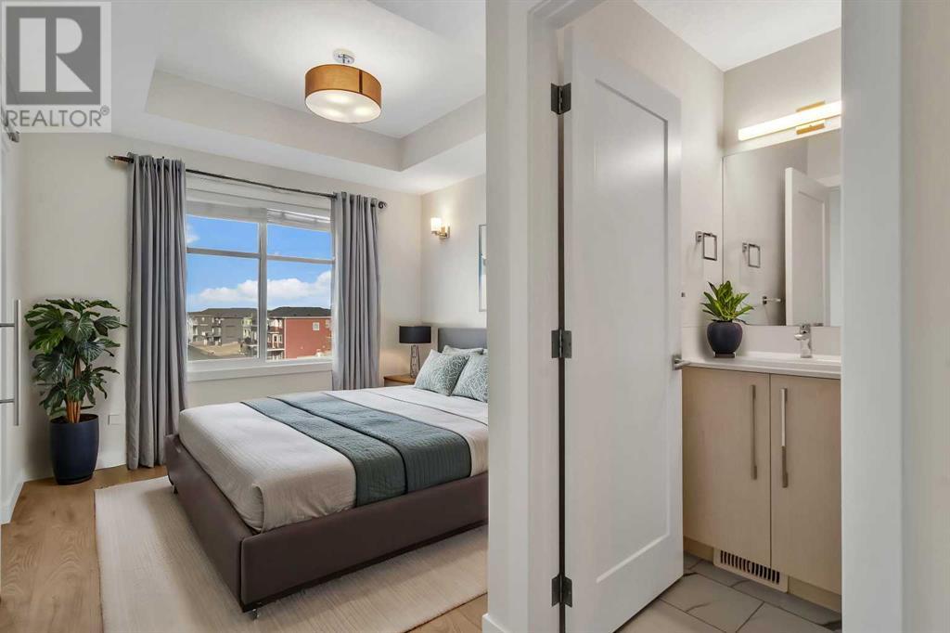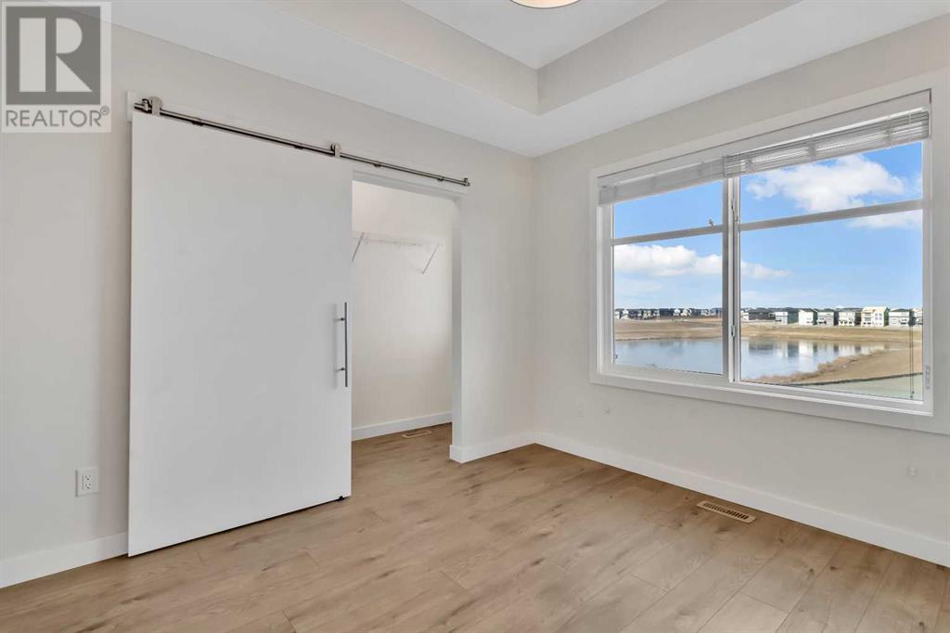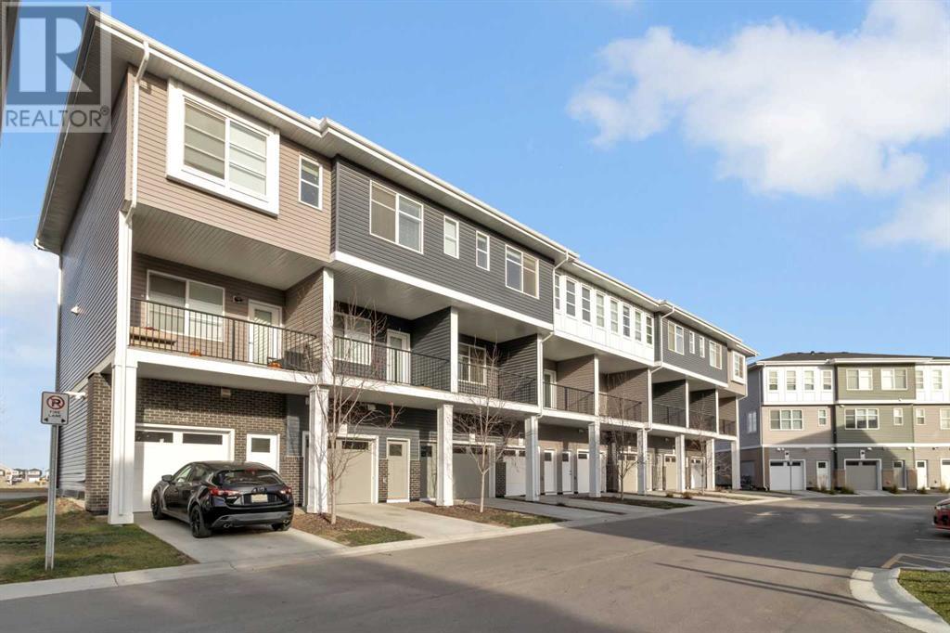6327 128 Avenue Ne Calgary, Alberta T3N 1B9
$434,900Maintenance, Common Area Maintenance, Insurance, Property Management, Reserve Fund Contributions, Waste Removal
$134.49 Monthly
Maintenance, Common Area Maintenance, Insurance, Property Management, Reserve Fund Contributions, Waste Removal
$134.49 MonthlyThis stunning 2 bed, 2.5 bath townhome in Cornerstone combines modern style with an unbeatable location! Facing 128 Avenue with serene views of a pond and walking trails, this home features an open main floor, a bright south-facing dining area, stainless steel appliances, and quartz countertops in the kitchen. Both spacious bedrooms fit king-sized beds and include modern barn doors to large walk-in closets. Relax on your private balcony and enjoy the convenience of an attached, heated garage. Just a 2-minute drive or 10-minute walk to shopping plazas and playgrounds, with transit steps away. Future development in Cornerstone makes this a prime investment as more homes and amenities come to the area. (id:52784)
Property Details
| MLS® Number | A2179358 |
| Property Type | Single Family |
| Neigbourhood | Skyview Ranch |
| Community Name | Cornerstone |
| AmenitiesNearBy | Park, Playground, Schools, Shopping |
| CommunityFeatures | Pets Allowed With Restrictions |
| Features | Back Lane, No Animal Home, No Smoking Home |
| ParkingSpaceTotal | 2 |
| Plan | 2210866 |
| ViewType | View |
Building
| BathroomTotal | 3 |
| BedroomsAboveGround | 2 |
| BedroomsTotal | 2 |
| Appliances | Range - Electric, Dishwasher, Microwave Range Hood Combo, Window Coverings, Washer/dryer Stack-up |
| BasementType | None |
| ConstructedDate | 2022 |
| ConstructionMaterial | Poured Concrete, Wood Frame |
| ConstructionStyleAttachment | Attached |
| CoolingType | None |
| ExteriorFinish | Concrete, Vinyl Siding |
| FlooringType | Carpeted, Vinyl Plank |
| FoundationType | Poured Concrete |
| HalfBathTotal | 1 |
| HeatingType | Forced Air |
| StoriesTotal | 3 |
| SizeInterior | 1130.59 Sqft |
| TotalFinishedArea | 1130.59 Sqft |
| Type | Row / Townhouse |
Parking
| Attached Garage | 1 |
Land
| Acreage | No |
| FenceType | Not Fenced |
| LandAmenities | Park, Playground, Schools, Shopping |
| SizeTotalText | Unknown |
| ZoningDescription | M-g |
Rooms
| Level | Type | Length | Width | Dimensions |
|---|---|---|---|---|
| Second Level | 2pc Bathroom | 4.50 Ft x 4.92 Ft | ||
| Second Level | Dining Room | 8.83 Ft x 8.33 Ft | ||
| Second Level | Kitchen | 10.50 Ft x 9.83 Ft | ||
| Second Level | Living Room | 13.83 Ft x 9.83 Ft | ||
| Third Level | 4pc Bathroom | 5.08 Ft x 7.67 Ft | ||
| Third Level | 4pc Bathroom | 4.92 Ft x 7.92 Ft | ||
| Third Level | Bedroom | 9.92 Ft x 13.08 Ft | ||
| Third Level | Primary Bedroom | 10.25 Ft x 14.08 Ft | ||
| Main Level | Foyer | 13.75 Ft x 7.00 Ft |
https://www.realtor.ca/real-estate/27652682/6327-128-avenue-ne-calgary-cornerstone
Interested?
Contact us for more information


