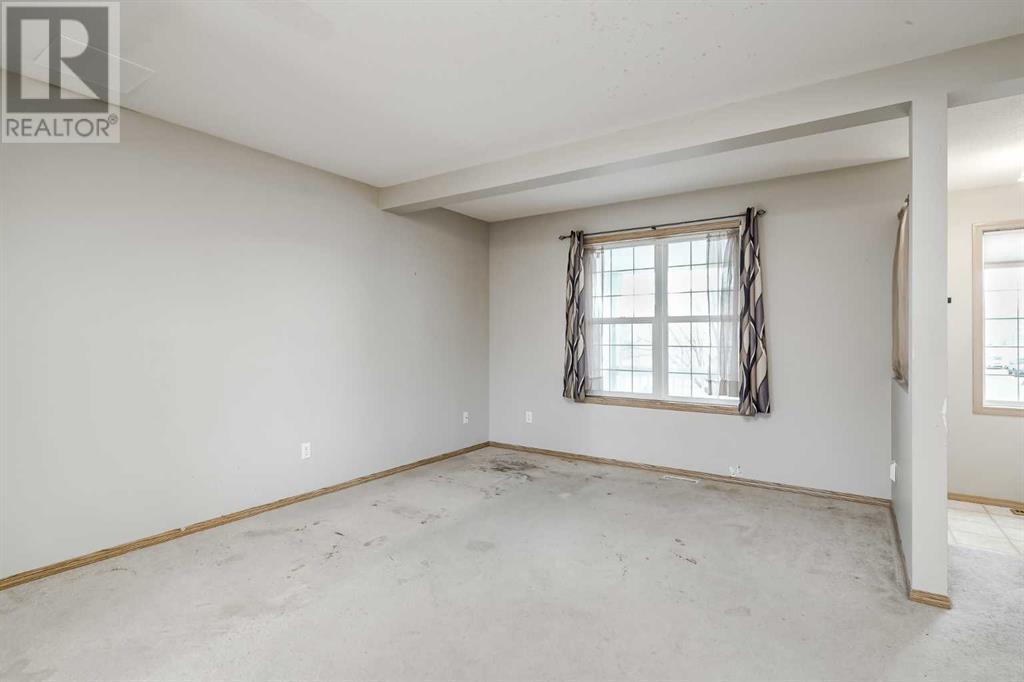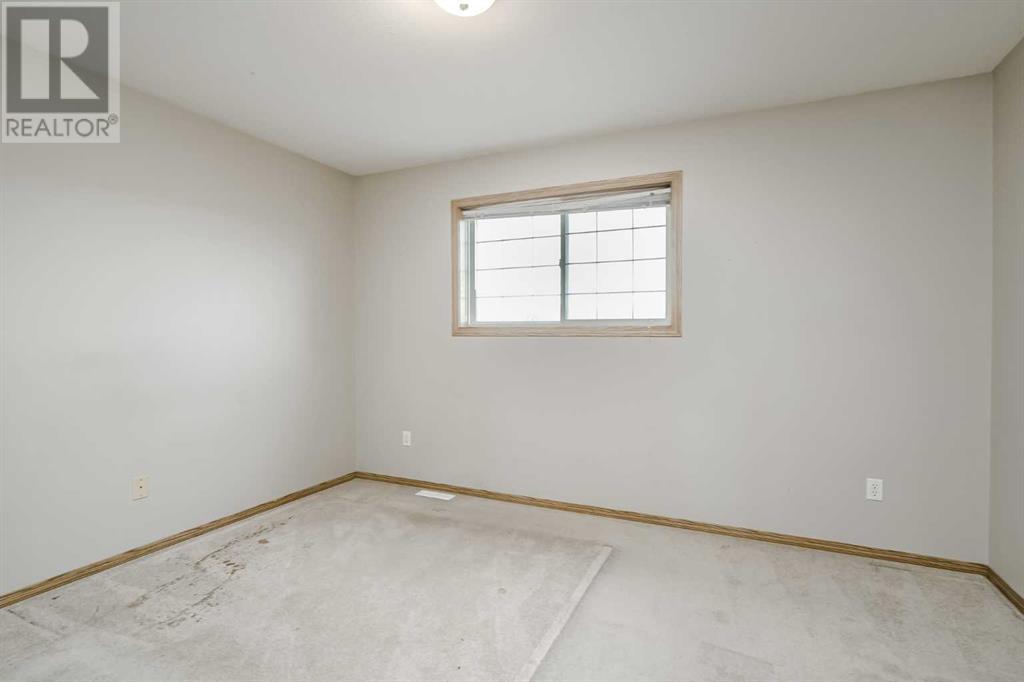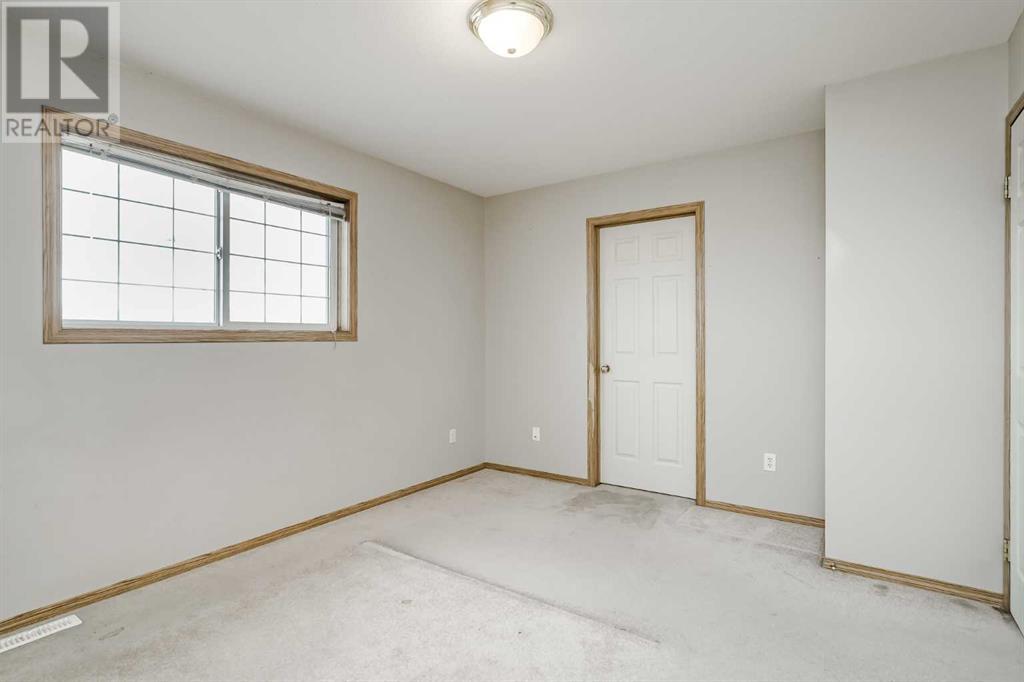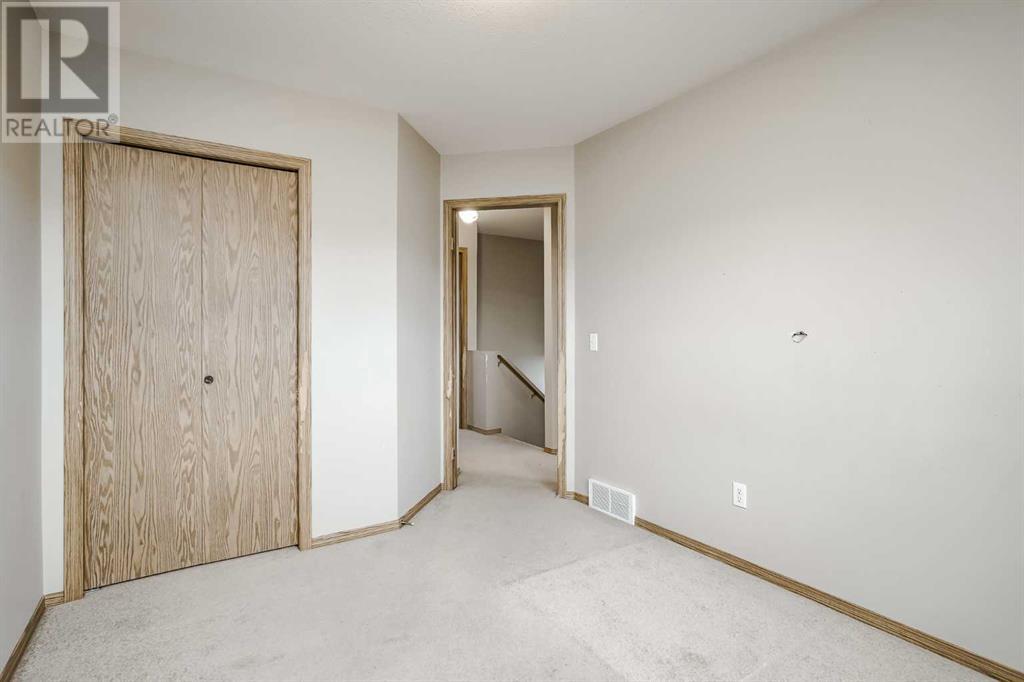27 Coventry View Ne Calgary, Alberta T3K 5H4
$475,000
Amazing Potential in a Desirable Community! This 3+1 bedroom, two-storey home is a fantastic opportunity with a brand new roof and eaves, setting the stage for future updates. The inviting front porch and spacious deck are ideal for relaxing mornings or hosting friends. The main floor features a bright and open concept with a large kitchen, dining area, and living room. Upstairs, three generous bedrooms and a full bath provide plenty of space, while the finished basement includes a cozy family room, a fourth bedroom, laundry, and additional storage. The expansive backyard offers the perfect spot for a future garage, with convenient access from the paved back lane. Nestled in a great community, this home is close to schools, shopping, and transit, with excellent connectivity to Deerfoot and Stoney Trails. A great chance to create the home you’ve always wanted! (id:52784)
Property Details
| MLS® Number | A2179127 |
| Property Type | Single Family |
| Neigbourhood | Coventry Hills |
| Community Name | Coventry Hills |
| AmenitiesNearBy | Park, Playground, Schools, Shopping |
| Features | Back Lane |
| Plan | 9912174 |
| Structure | Deck |
Building
| BathroomTotal | 2 |
| BedroomsAboveGround | 3 |
| BedroomsBelowGround | 1 |
| BedroomsTotal | 4 |
| Appliances | Washer, Refrigerator, Dishwasher, Stove, Dryer, Hood Fan |
| BasementDevelopment | Finished |
| BasementType | Full (finished) |
| ConstructedDate | 2000 |
| ConstructionMaterial | Wood Frame |
| ConstructionStyleAttachment | Detached |
| CoolingType | None |
| ExteriorFinish | Vinyl Siding |
| FlooringType | Carpeted, Linoleum |
| FoundationType | Poured Concrete |
| HalfBathTotal | 1 |
| HeatingType | Forced Air |
| StoriesTotal | 2 |
| SizeInterior | 1181.5 Sqft |
| TotalFinishedArea | 1181.5 Sqft |
| Type | House |
Parking
| Other |
Land
| Acreage | No |
| FenceType | Fence |
| LandAmenities | Park, Playground, Schools, Shopping |
| SizeDepth | 33.99 M |
| SizeFrontage | 8.25 M |
| SizeIrregular | 294.00 |
| SizeTotal | 294 M2|0-4,050 Sqft |
| SizeTotalText | 294 M2|0-4,050 Sqft |
| ZoningDescription | R-g |
Rooms
| Level | Type | Length | Width | Dimensions |
|---|---|---|---|---|
| Basement | Bedroom | 7.58 Ft x 10.58 Ft | ||
| Basement | Family Room | 10.83 Ft x 15.00 Ft | ||
| Basement | Storage | 6.50 Ft x 12.58 Ft | ||
| Basement | Laundry Room | 7.42 Ft x 11.00 Ft | ||
| Main Level | Other | 4.42 Ft x 5.83 Ft | ||
| Main Level | Kitchen | 10.33 Ft x 11.25 Ft | ||
| Main Level | Dining Room | 8.25 Ft x 11.08 Ft | ||
| Main Level | Living Room | 11.67 Ft x 15.75 Ft | ||
| Main Level | 2pc Bathroom | 2.83 Ft x 7.17 Ft | ||
| Main Level | Other | 10.50 Ft x 11.00 Ft | ||
| Upper Level | Primary Bedroom | 10.75 Ft x 12.83 Ft | ||
| Upper Level | Bedroom | 9.08 Ft x 10.83 Ft | ||
| Upper Level | Bedroom | 9.08 Ft x 10.33 Ft | ||
| Upper Level | 4pc Bathroom | 4.92 Ft x 7.42 Ft |
https://www.realtor.ca/real-estate/27654032/27-coventry-view-ne-calgary-coventry-hills
Interested?
Contact us for more information















































