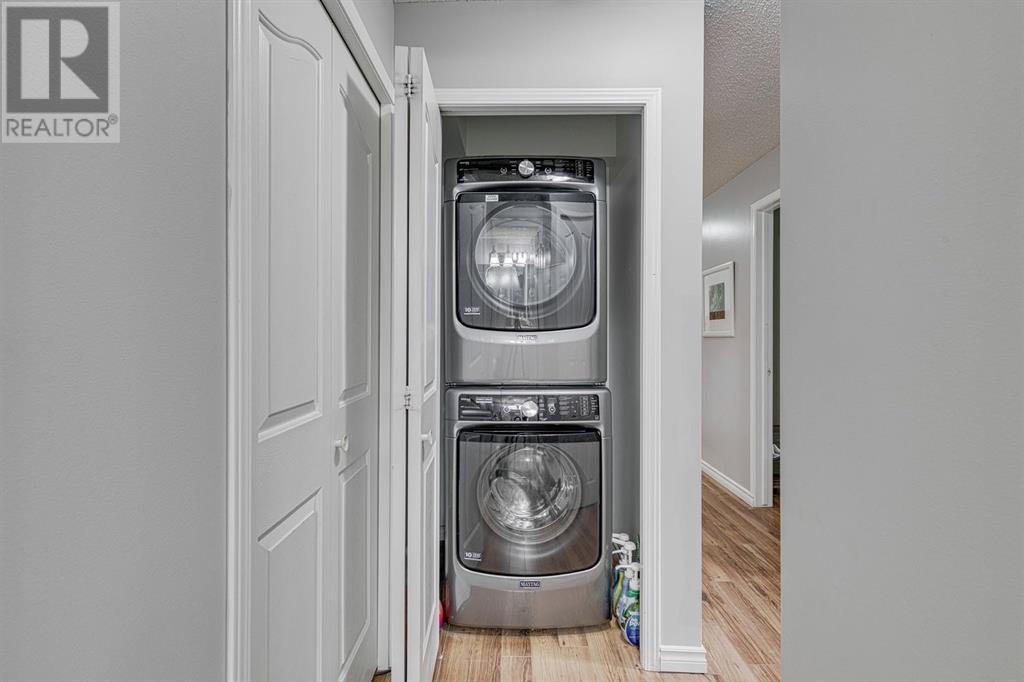2413, 6224 17 Avenue Se Calgary, Alberta T2A 7X8
$295,000Maintenance, Caretaker, Common Area Maintenance, Electricity, Heat, Insurance, Ground Maintenance, Parking, Property Management, Reserve Fund Contributions, Security, Sewer, Waste Removal, Water
$529.79 Monthly
Maintenance, Caretaker, Common Area Maintenance, Electricity, Heat, Insurance, Ground Maintenance, Parking, Property Management, Reserve Fund Contributions, Security, Sewer, Waste Removal, Water
$529.79 MonthlyPRIME UNOBSTRUCTED VIEWS OF ELLISTON PARK!! This over 800 sq ft TOP FLOOR 2 BEDROOM/1 BATH condo is one of the few units to have HEATED UNDERGROUND PARKING and a STORAGE UNIT. Enjoy the convenience of never shovelling off your car in the Alberta winters and having direct access to your condo without stepping a foot outside. The contemporary design shines with a super functional layout connecting the kitchen/living spaces and featuring new stainless steel appliances. Watch the Globalfest fireworks or the sunsets at Elliston while you BBQ on your covered large top floor balcony. ALL UTILITIES ARE INCLUDED (heat, water electricity...YES, ELECTRICITY!) in the low monthly condo fee. With the East Hills Shopping Centre nearby (think Walmart, Costco, Cineplex, Petsmart, Dollarama and dining/shopping amenities) the unit has everything you could need in close proximity. Also try International Avenue for some new and exciting dining options! If you like walking trails or green spaces there are plenty, and mass transit or major roadways are easily accessible too. BRIGHT & CHEERY, this 2 bedroom unit is the perfect opportunity to start your new future today!! (id:52784)
Property Details
| MLS® Number | A2178772 |
| Property Type | Single Family |
| Neigbourhood | Belvedere |
| Community Name | Red Carpet |
| AmenitiesNearBy | Park, Playground, Shopping |
| CommunityFeatures | Pets Allowed With Restrictions |
| Features | See Remarks, Pvc Window, No Smoking Home, Parking |
| ParkingSpaceTotal | 1 |
| Plan | 0012203 |
| Structure | See Remarks |
Building
| BathroomTotal | 1 |
| BedroomsAboveGround | 2 |
| BedroomsTotal | 2 |
| Appliances | Refrigerator, Dishwasher, Stove, Freezer, Microwave Range Hood Combo, Garage Door Opener, Washer/dryer Stack-up |
| ConstructedDate | 2000 |
| ConstructionMaterial | Wood Frame |
| ConstructionStyleAttachment | Attached |
| CoolingType | None |
| ExteriorFinish | Vinyl Siding |
| FlooringType | Laminate, Linoleum |
| HeatingType | Baseboard Heaters, Hot Water |
| StoriesTotal | 4 |
| SizeInterior | 844 Sqft |
| TotalFinishedArea | 844 Sqft |
| Type | Apartment |
Parking
| Underground |
Land
| Acreage | No |
| LandAmenities | Park, Playground, Shopping |
| SizeTotalText | Unknown |
| ZoningDescription | M-c2 |
Rooms
| Level | Type | Length | Width | Dimensions |
|---|---|---|---|---|
| Main Level | Kitchen | 8.00 Ft x 8.00 Ft | ||
| Main Level | Dining Room | 9.00 Ft x 8.00 Ft | ||
| Main Level | Living Room | 13.00 Ft x 12.00 Ft | ||
| Main Level | Other | 12.00 Ft x 8.50 Ft | ||
| Main Level | Primary Bedroom | 12.00 Ft x 12.00 Ft | ||
| Main Level | Bedroom | 10.50 Ft x 10.50 Ft | ||
| Main Level | 4pc Bathroom | 7.00 Ft x 4.50 Ft |
https://www.realtor.ca/real-estate/27649986/2413-6224-17-avenue-se-calgary-red-carpet
Interested?
Contact us for more information

































