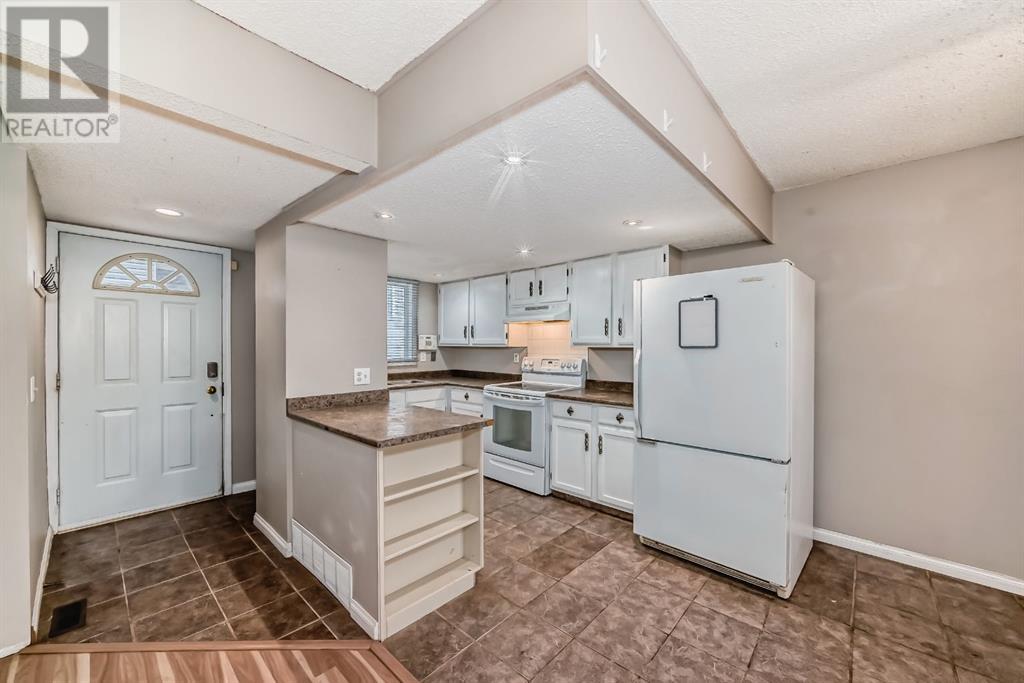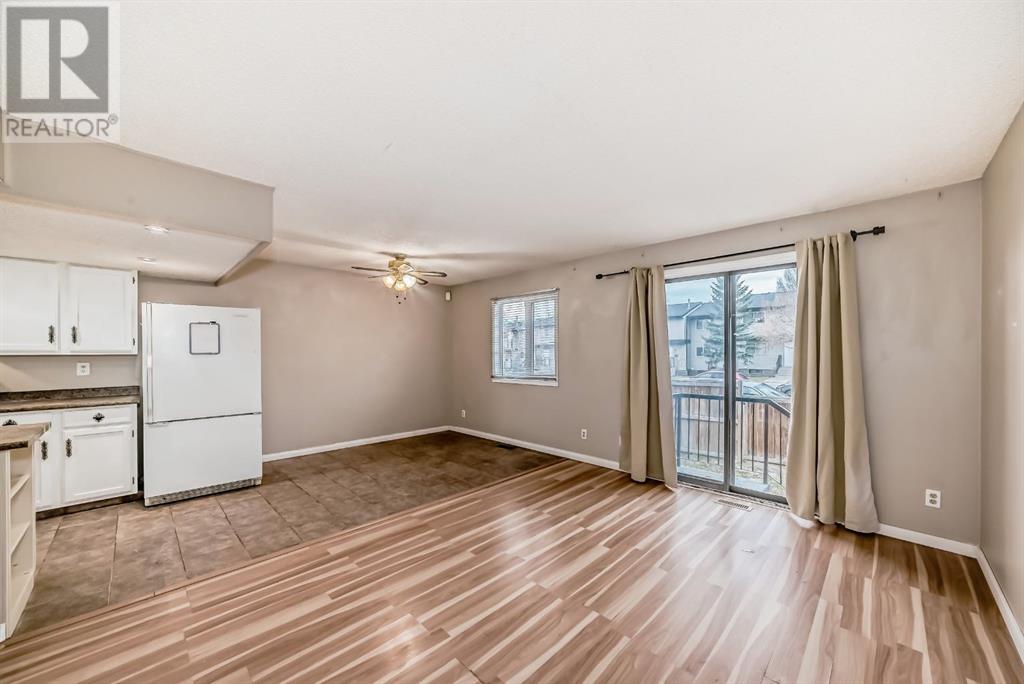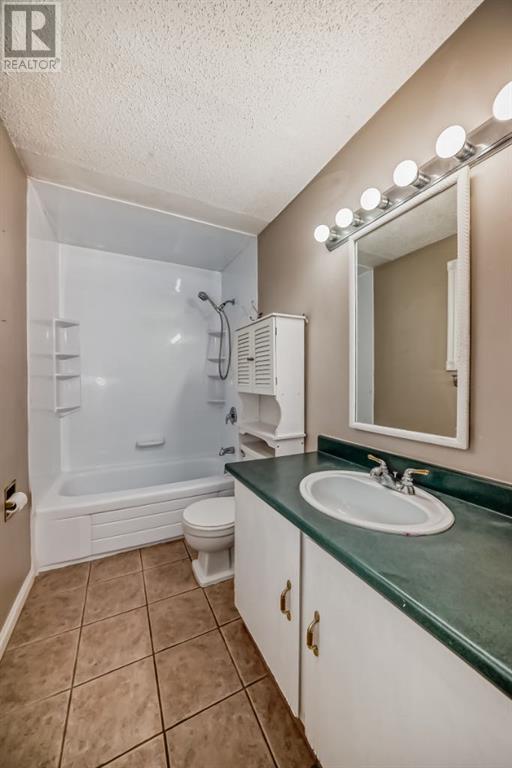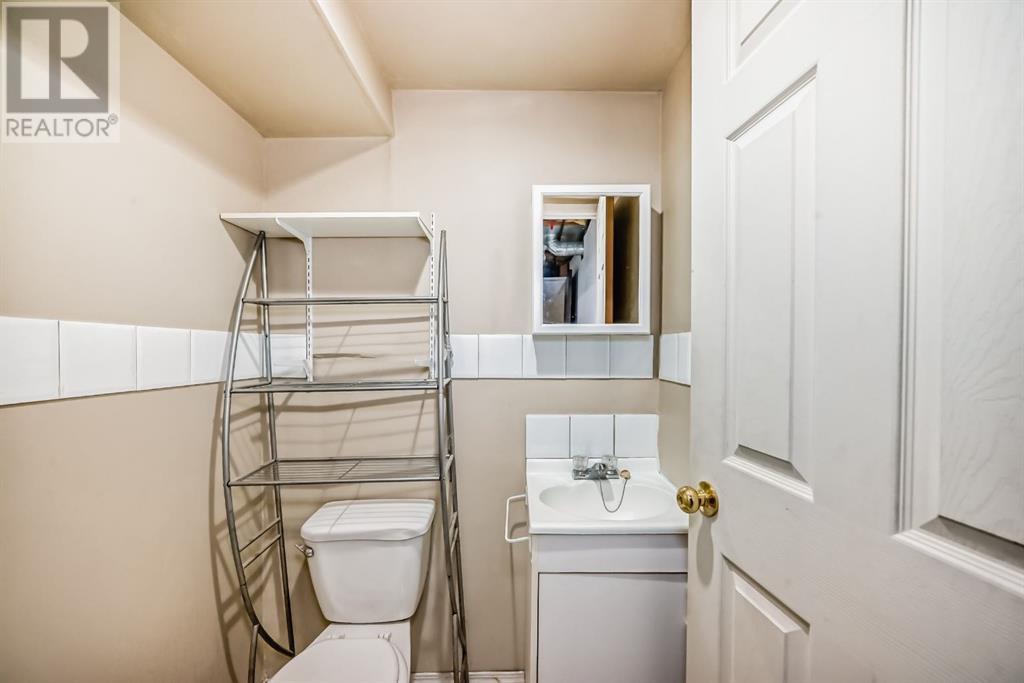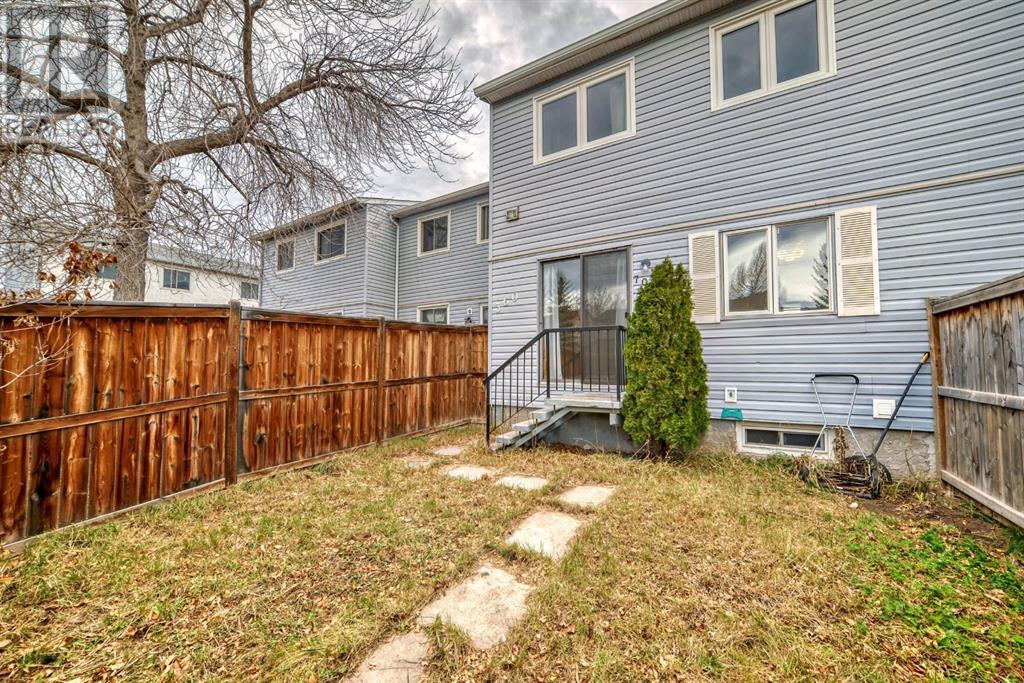702, 360 Falconridge Crescent Ne Calgary, Alberta T3J 1H4
$314,900Maintenance, Common Area Maintenance, Insurance, Property Management, Reserve Fund Contributions, Water
$350 Monthly
Maintenance, Common Area Maintenance, Insurance, Property Management, Reserve Fund Contributions, Water
$350 MonthlyFantastic investment or a great opportunity for a first time home buyer! Located in the desirable and well-established community of Falconridge. The formal entrance leads to the main level featuring a bright living room, dining area and well appointed kitchen. The sliding door bring in loads of natural light and lead to the fenced and private back yard. Upstairs you will find 2 large bedroom and a 4pc bathroom. On the lower level you will find a large flex room, 2pc bathroom and a large storage/laundry room. Close to schools and public transportation. Don’t miss this opportunity and call for your viewing today! (id:52784)
Property Details
| MLS® Number | A2178748 |
| Property Type | Single Family |
| Neigbourhood | Falconridge |
| Community Name | Falconridge |
| AmenitiesNearBy | Playground, Schools, Shopping |
| CommunityFeatures | Pets Allowed With Restrictions |
| Features | No Smoking Home |
| ParkingSpaceTotal | 1 |
| Plan | 9311847 |
Building
| BathroomTotal | 2 |
| BedroomsAboveGround | 2 |
| BedroomsTotal | 2 |
| Appliances | Refrigerator |
| BasementDevelopment | Partially Finished |
| BasementType | Full (partially Finished) |
| ConstructedDate | 1980 |
| ConstructionStyleAttachment | Attached |
| CoolingType | None |
| ExteriorFinish | Stucco, Vinyl Siding |
| FlooringType | Laminate |
| FoundationType | Poured Concrete |
| HalfBathTotal | 1 |
| HeatingFuel | Natural Gas |
| HeatingType | Forced Air |
| StoriesTotal | 2 |
| SizeInterior | 936.7 Sqft |
| TotalFinishedArea | 936.7 Sqft |
| Type | Row / Townhouse |
Land
| Acreage | No |
| FenceType | Fence |
| LandAmenities | Playground, Schools, Shopping |
| LandscapeFeatures | Landscaped |
| SizeTotalText | Unknown |
| ZoningDescription | M-cg |
Rooms
| Level | Type | Length | Width | Dimensions |
|---|---|---|---|---|
| Basement | Family Room | 17.92 Ft x 9.58 Ft | ||
| Basement | 2pc Bathroom | 4.17 Ft x 4.67 Ft | ||
| Main Level | Dining Room | 8.08 Ft x 10.17 Ft | ||
| Main Level | Living Room | 10.67 Ft x 13.67 Ft | ||
| Main Level | Kitchen | 8.08 Ft x 11.67 Ft | ||
| Main Level | Other | 3.33 Ft x 8.17 Ft | ||
| Main Level | Pantry | 1.83 Ft x 1.58 Ft | ||
| Upper Level | Bedroom | 9.17 Ft x 11.83 Ft | ||
| Upper Level | 4pc Bathroom | 12.17 Ft x 5.00 Ft | ||
| Upper Level | Primary Bedroom | 9.17 Ft x 14.33 Ft |
https://www.realtor.ca/real-estate/27645990/702-360-falconridge-crescent-ne-calgary-falconridge
Interested?
Contact us for more information



