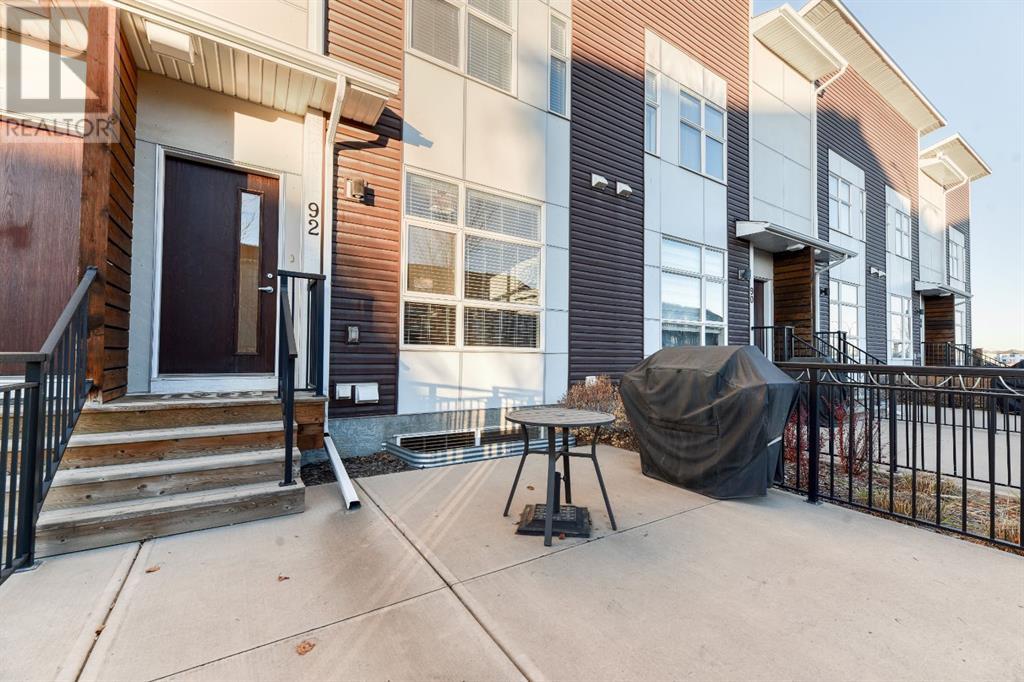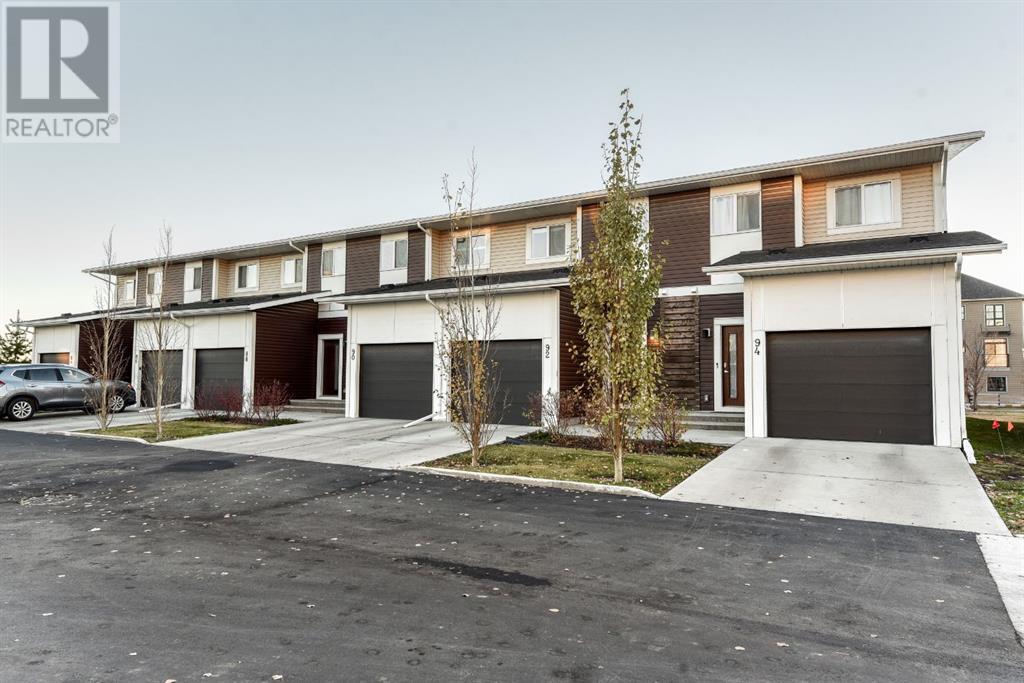92 Walden Lane Se Calgary, Alberta T2X 2A7
$439,900Maintenance, Condominium Amenities, Common Area Maintenance, Insurance, Property Management, Reserve Fund Contributions
$227.29 Monthly
Maintenance, Condominium Amenities, Common Area Maintenance, Insurance, Property Management, Reserve Fund Contributions
$227.29 MonthlyContemporary Style Townhouse offering fully finished living space with an attached single garage and driveway! The main floor is a bright & inviting open floor-plan featuring tile and laminate flooring, chic lighting and 9' ceilings. The modern Eurostyle kitchen has stainless steel appliances, granite countertops, under mounted sink, stacked subway tile backsplash and breakfast bar. The spacious dining area and living room give access to the sunny South fenced patio. A powder room and entry to the single garage completes this space. Upstairs you will be impressed with TWO primary Bedrooms each with their own 4 piece ensuite and walk-in closet. A conveniently located laundry area complete this level. The basement is finished with a large family room. Quick access to Stony Trail, Mcleod Trail and transportation as well as minutes to Walden/Legacy and Shawnessy shopping and amenities, this home has it all! (id:52784)
Property Details
| MLS® Number | A2178555 |
| Property Type | Single Family |
| Neigbourhood | Walden |
| Community Name | Walden |
| AmenitiesNearBy | Park, Playground, Schools, Shopping |
| CommunityFeatures | Pets Allowed With Restrictions |
| Features | Pvc Window, No Smoking Home, Parking |
| ParkingSpaceTotal | 2 |
| Plan | 1513112 |
| Structure | See Remarks |
Building
| BathroomTotal | 3 |
| BedroomsAboveGround | 2 |
| BedroomsTotal | 2 |
| Appliances | Washer, Refrigerator, Oven - Electric, Dishwasher, Dryer, Microwave Range Hood Combo, Garage Door Opener |
| BasementDevelopment | Finished |
| BasementType | Full (finished) |
| ConstructedDate | 2018 |
| ConstructionMaterial | Wood Frame |
| ConstructionStyleAttachment | Attached |
| CoolingType | None |
| FlooringType | Carpeted, Ceramic Tile, Laminate |
| FoundationType | Poured Concrete |
| HalfBathTotal | 1 |
| HeatingType | Forced Air |
| StoriesTotal | 2 |
| SizeInterior | 1246 Sqft |
| TotalFinishedArea | 1246 Sqft |
| Type | Row / Townhouse |
Parking
| Attached Garage | 1 |
Land
| Acreage | No |
| FenceType | Fence |
| LandAmenities | Park, Playground, Schools, Shopping |
| SizeFrontage | 5.49 M |
| SizeIrregular | 141.00 |
| SizeTotal | 141 M2|0-4,050 Sqft |
| SizeTotalText | 141 M2|0-4,050 Sqft |
| ZoningDescription | M-g |
Rooms
| Level | Type | Length | Width | Dimensions |
|---|---|---|---|---|
| Basement | Recreational, Games Room | 13.58 Ft x 24.83 Ft | ||
| Basement | Storage | 6.33 Ft x 13.00 Ft | ||
| Main Level | 2pc Bathroom | Measurements not available | ||
| Main Level | Dining Room | 13.58 Ft x 4.75 Ft | ||
| Main Level | Foyer | 4.25 Ft x 12.50 Ft | ||
| Main Level | Kitchen | 13.58 Ft x 9.58 Ft | ||
| Main Level | Living Room | 14.00 Ft x 11.25 Ft | ||
| Upper Level | 4pc Bathroom | Measurements not available | ||
| Upper Level | 4pc Bathroom | Measurements not available | ||
| Upper Level | Primary Bedroom | 12.50 Ft x 14.67 Ft | ||
| Upper Level | Primary Bedroom | 9.92 Ft x 14.75 Ft |
https://www.realtor.ca/real-estate/27639583/92-walden-lane-se-calgary-walden
Interested?
Contact us for more information



































